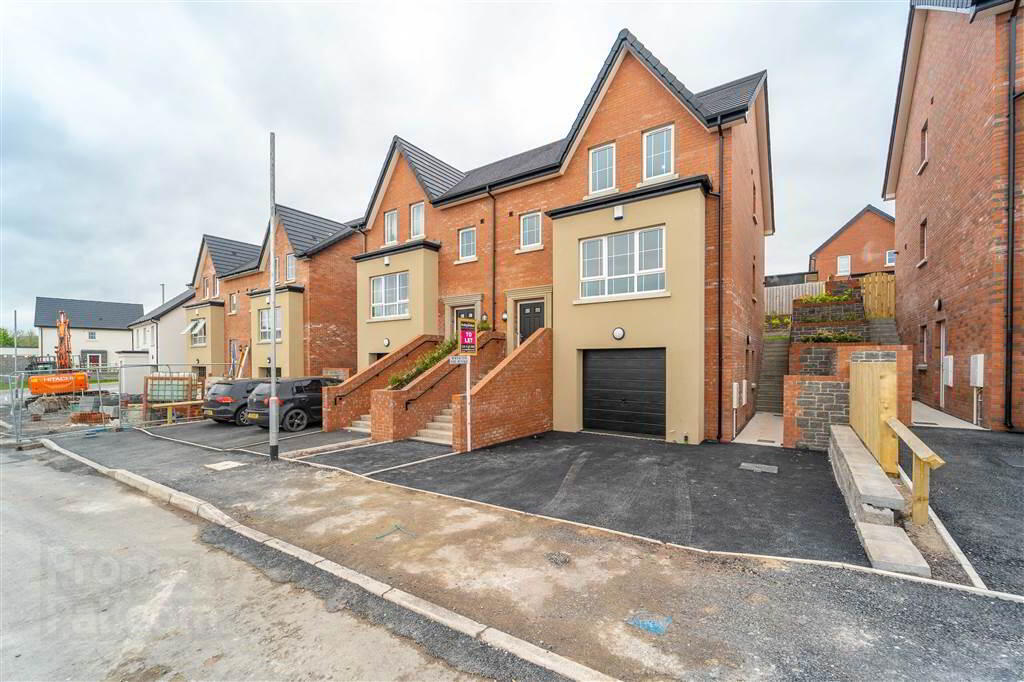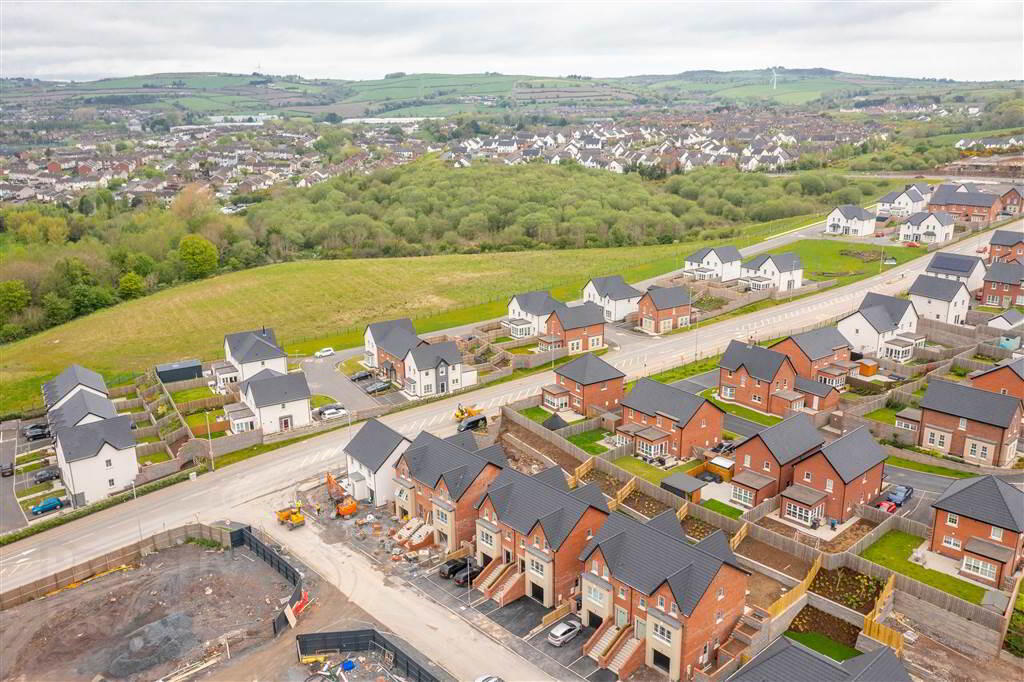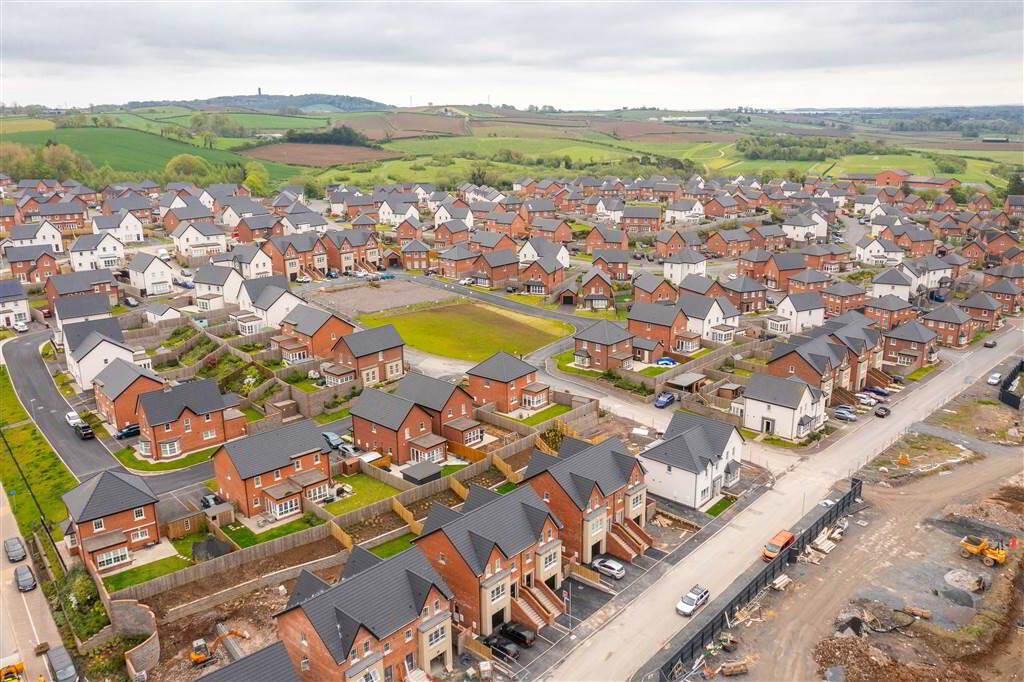



Features
- Mid-Townhouse
- New Build & Turnkey
- Three Bedrooms
- Primary Bedroom Ensuite Shower Room
- One Reception Room
- Luxury Fitted Kitchen / Dining Area
- Second Floor Deluxe Bathroom Suite
- First Floor W.C.
- Gas Fired Central Heating
- uPVC Double Glazing
- Integral Garage
- Rear Garden in Lawn & Patio Area
- Driveway to Front for off Street Parking
- RENT ME FOR ONLY £1250 PCM INC RATES!
- https://www.youtube.com/watch?v=ZuK2gt5XuWw
Rarely does the opportunity come along to rent a New Build and Turnkey Property within such a prestigious Development like Millmount, Dundonald.
On the Lower Ground Floor there is a large understair Storage area and access to the Integral Garage.
On the first floor there is a front aspect Reception Room , a W.C. and a Luxury Fitted Kitchen open plan to the Dining Area which provides access to the rear Garden.
On the Second / Third floor there is a Deluxe Bathroom Suite and Three well-proportioned Bedrooms (the Primary Bedroom benefitting from access to an Ensuite Shower Room).
The property also benefits from Gas Fired Central Heating and Double Glazing throughout.
To the front of the Property there is a Tarmac Driveway providing off Street Parking and access to the Garage.
The private and enclosed rear Garden is primarily laid in Lawn with a Patio Area which is ideal for Entertaining or Relaxing and for those long summer evenings. The rear Garden is further complimented by a Stone Wall and Flower Beds.
Entrance
- ENTRANCE HALL:
- 4.37m x 2.31m (14' 4" x 7' 7")
Access via a uPVC and double-Glazed Door, complete with Tiled Flooring.
Lower Ground Floor
- HALLWAY:
- 1.27m x 1.24m (4' 2" x 4' 1")
Complete with Tiled Flooring and access to under Stair storage.
- INTEGRAL GARAGE:
- 6.73m x 3.4m (22' 1" x 11' 2")
Multi access via a Roller Shutter Door to the front, a Door to the side providing access to the Rear and a further Door providing access to the Property. Complete with light and Power.
First Floor
- LIVING ROOM:
- 4.93m x 3.68m (16' 2" x 12' 1")
Front aspect Reception Room with a feature Wall mounted Electric Fire. - KITCHEN:
- 3.38m x 3.25m (11' 1" x 10' 8")
Luxury fitted Kitchen with a range of high- and low-level Units with complimentary Worktops and Upstands. Comprising an integrated Washing Machine, Dishwasher, Fridge Freezer and a Four Ring Ceramic Hob with a feature Glass Splashback, an Oven under and Extractor Hood over. Complete with recessed Spotlights and Tiled Flooring. Open plan to: - DINING AREA
- 3.38m x 2.87m (11' 1" x 9' 5")
Complete with Tiled Flooring, recessed spotlights and uPVC and double-Glazed Doors provide access to the rear Garden. - W.C.
- 2.18m x 1.24m (7' 2" x 4' 1")
Two-piece Suite comprising a Low Flush W.C. and a Wash Hand Basin with a feature Tiled Splashback and storage under. Complete with Tiled Flooring and an Extractor Fan.
Second Floor
- BATHROOM:
- 2.29m x 1.91m (7' 6" x 6' 3")
Three-piece Deluxe Bathroom Suite comprising a Low Flush W.C., a Wash Hand Basin with storage under and a Bath with a Mains Shower over. Complete with Tiled Flooring, part Tiled Walls, a Heated Towel Rail, recessed Spotlights and an Extractor Fan. - LANDING:
- 3.56m x 3.51m (11' 8" x 11' 6")
Access to a built-in storage and access to the Roof space. - PRIMARY BEDROOM
- 4.32m x 3.68m (14' 2" x 12' 1")
Front aspect Double Bedroom with access to: - ENSUITE SHOWER ROOM:
- 1.75m x 1.75m (5' 9" x 5' 9")
Three-piece Suite comprising a Mains Corner Shower, a Wash Hand Basin with a feature Tiled Splashback and storage under and a Low Flush W.C. Complete with Tiled Flooring, part Tiled Walls, a heated Towel Rail, recessed Spotlights and an Extractor Fan. - BEDROOM (2):
- 3.4m x 3.m (11' 2" x 9' 10")
Rear aspect double Bedroom. - BEDROOM (3):
- 3.38m x 2.95m (11' 1" x 9' 8")
Rear aspect double Bedroom.
Outside
- Front
To the front of the Property there is a Tarmac Driveway providing off Street Parking and access to the Garage.
Rear
The private and enclosed rear Garden is primarily laid in Lawn with a Patio Area which is ideal for Entertaining or Relaxing and for those long summer evenings. The rear Garden is further complimented by a Stone Wall and Flower Beds.
Directions
33 Millmount Village Way is located within the Prestigious Millmount Development by Lagan Homes in Dundonald.

Click here to view the video



