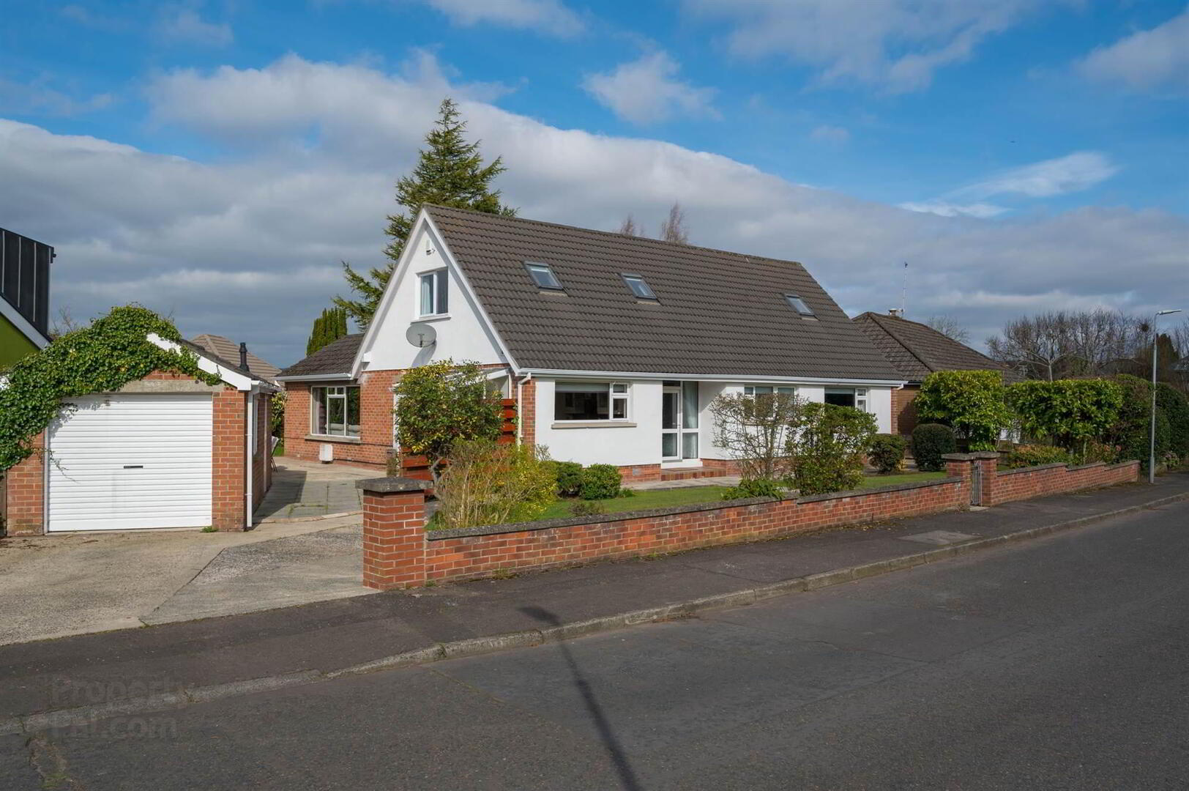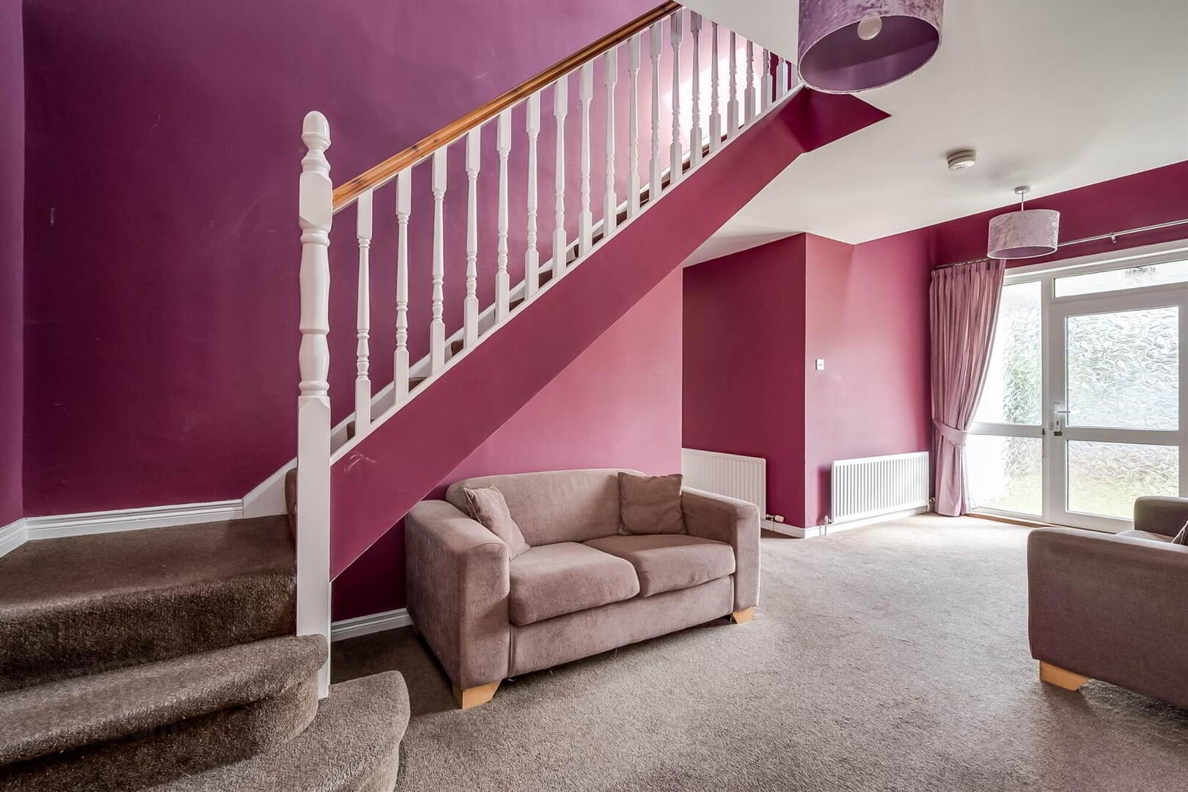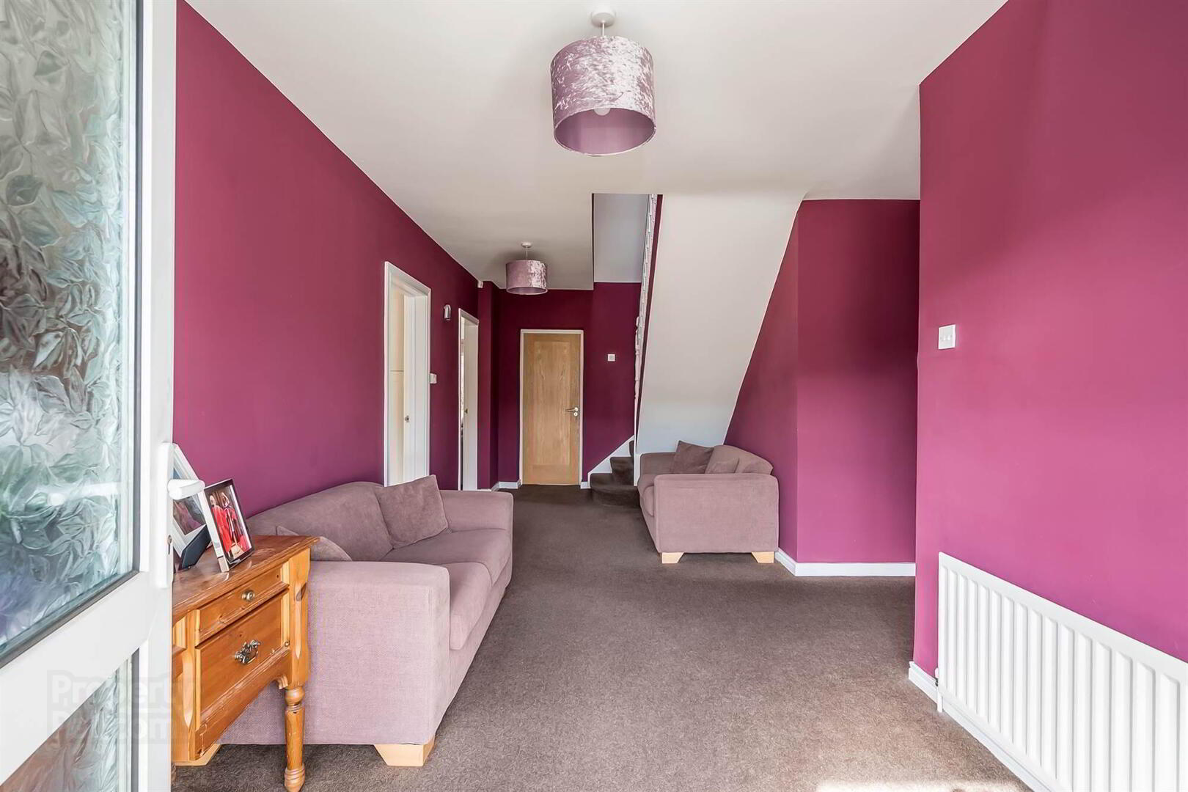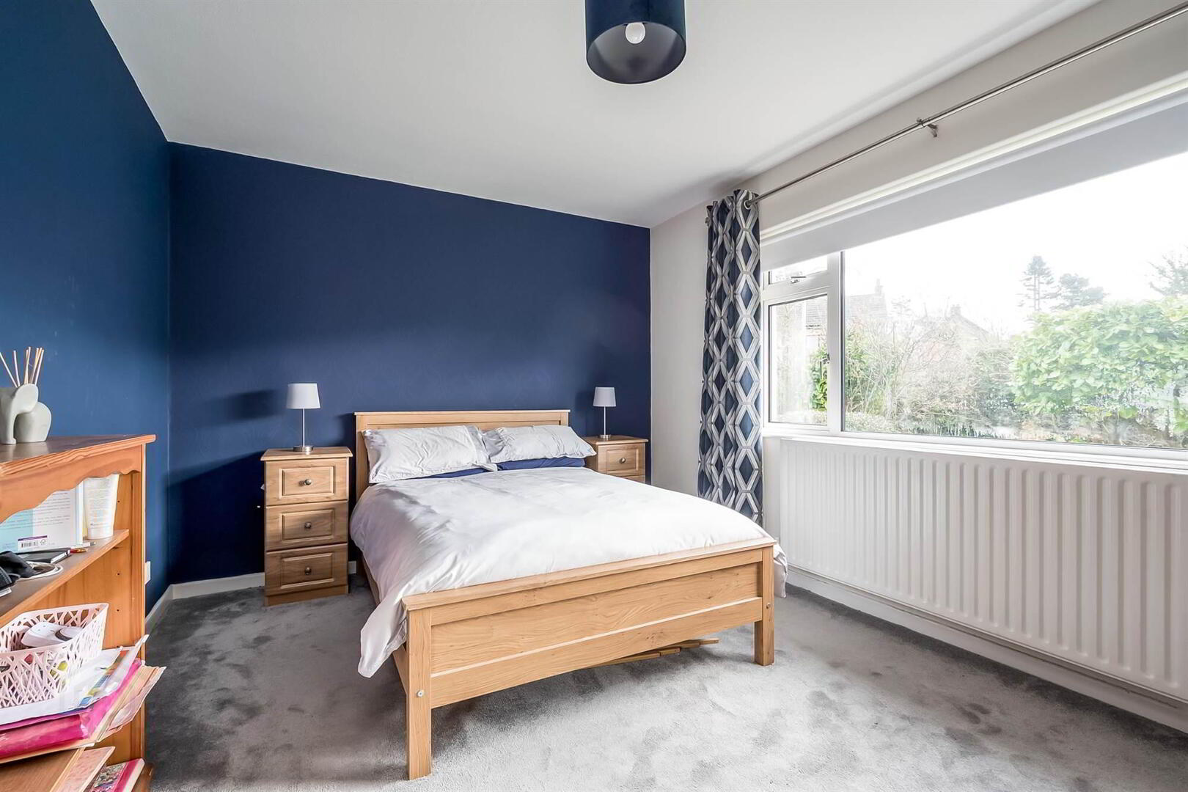33 Malone Heights,
Belfast, BT9 5PG
5 Bed Detached Bungalow
Offers Over £575,000
5 Bedrooms
3 Receptions
Property Overview
Status
For Sale
Style
Detached Bungalow
Bedrooms
5
Receptions
3
Property Features
Tenure
Leasehold
Energy Rating
Heating
Gas
Broadband
*³
Property Financials
Price
Offers Over £575,000
Stamp Duty
Rates
£3,357.55 pa*¹
Typical Mortgage
Legal Calculator
In partnership with Millar McCall Wylie
Property Engagement
Views Last 7 Days
1,735
Views All Time
5,867
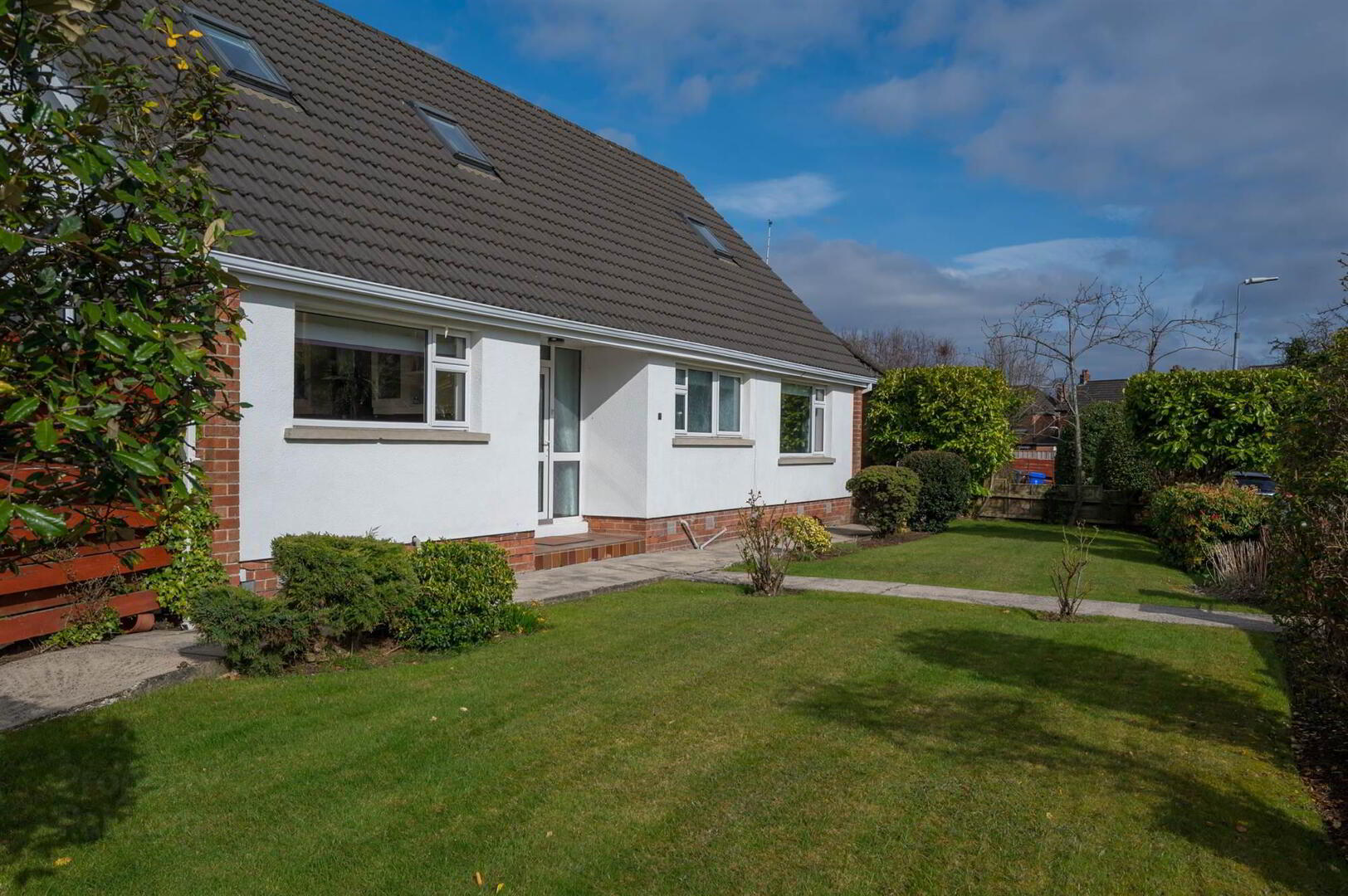
Features
- Extended detached Home in Excellent Sized Site with Beautifully Landscaped Surrounding Gardens in Lawns with Side Patio Area
- Spacious Reception Hall with Casual Seating Area
- Good Sized Lounge with Feature Fireplace and Garden View
- Modern Fitted Kitchen with Range of Appliances
- Utility Room and Side Hall Storage Area
- Home Office with Built in Units and Desk
- Play Room/Bedroom
- Four Well Proportioned Bedrooms
- Modern Bathroom and Additional Shower Room
- Gas heating / Double Glazed Windows
- Adaptable and Well Presented Family Accomodation
- Detached Garage with Store Room to the Rear and Driveway Parking
- Front gardens and superb private rear gardens in lawns with well stocked beds, large concrete patio area
- Superb location convenient to many local amenities including public transport and leading schools
Briefly the property comprises; spacious entrance hall, three reception rooms, modern fitted kitchen and separate utility room. There is a home office and play room or bedroom. There are four well proportioned bedrooms, modern bathroom and a shower room.
The gardens are beautifully landscaped and surround this fine home with lawns, well stocked beds and sunny patio area to the side.
Situated within easy reach of leading schools and local shops, whilst convenient to the city centre and the M1 motorway, this property is in a prime location and can only be fully appreciated on internal inspection. Viewing is highly recommended.
Ground Floor
- uPVC front door to . . .
- LARGE ENTRANCE HALL:
- LOUNGE:
- 6.55m x 3.61m (21' 6" x 11' 10")
Wood burner with granite hearth, uPVC double doors to rear, low voltage spotlights. - UTILITY ROOM:
- 2.64m x 2.39m (8' 8" x 7' 10")
Work surfaces, single drainer stainless steel sink unit, plumbed for washing machine, space for tumble dryer, ceramic tied floor, glazed door to rear. - MODERN FITTED KITCHEN & DINING AREA:
- 5.59m x 3.68m (18' 4" x 12' 1")
(at widest points). Range of high and low level units, wood effect work surfaces, 1.5 bowl stainless steel double sink unit, integrated Neff double oven, integrated fridge freezer, integrated dishwasher, glazed splash back, low voltage spotlights. Glazed door to . . . - SIDE HALL:
- Units, wood effect work surfaces, integrated fridge, laminate wood effect floor, uPVC door to rear.
- INNER HALLWAY:
- HOME OFFICE:
- 3.07m x 2.13m (10' 1" x 7' 5")
Built-in desk and units. - PLAYROOM/BEDROOM:
- 3.12m x 2.26m (10' 3" x 7' 5")
Built-in units and work surfaces. - MODERN BATHROOM:
- White suite comprising low flush wc, vanity unit with wash hand basin, fully tiled shower cubicle, panelled bath, part tiled walls, ceramic tiled floor, extractor fan.
- BEDROOM (1):
- 4.09m x 2.72m (13' 5" x 8' 11")
(at widest points). - BEDROOM (2):
- 4.55m x 3.15m (14' 11" x 10' 4")
First Floor
- SPACIOUS LANDING:
- Velux window, walk-in airing cupboard, access to roofspace, walk-in wardrobe with eaves storage.
- BEDROOM (3):
- 5.m x 4.57m (16' 5" x 15' 0")
Walk-in wardrobe, Velux window, eaves storage. - BEDROOM (4):
- 4.62m x 3.76m (15' 2" x 12' 4")
Storage into eaves, Velux windows. - SHOWER ROOM:
- White suite comprising low flush wc, vanity unit with wash hand basin, uPVC sheeted shower, part tiled walls, ceramic tiled floor, low voltage spotlights, extractor fan.
Outside
- GARAGE:
- 5.82m x 3.m (19' 1" x 9' 10")
Up and over door, gas boiler. - Concrete parking for two cars accessed via pillars. Beautifully landscaped front gardens in lawns with bushes, trees and shrubs, boundary fencing and wall. Concrete bin area to side. Good sized rear gardens in lawns with hedging and trees, side concrete patio area.
Directions
From Malone roundabout take Upper Malone Road


