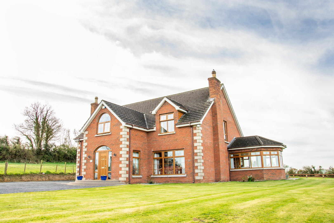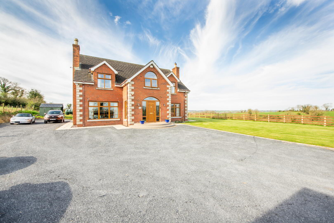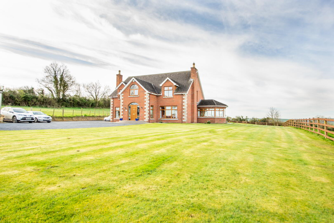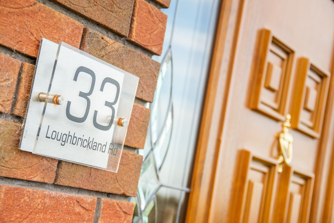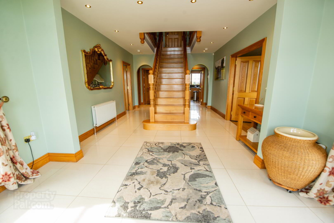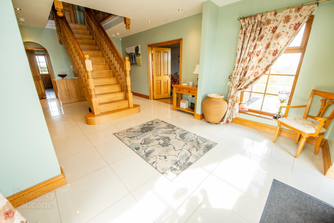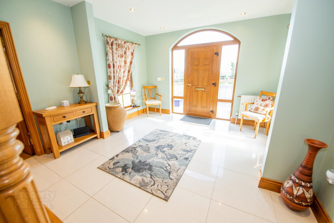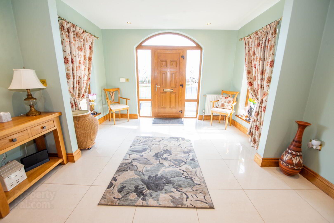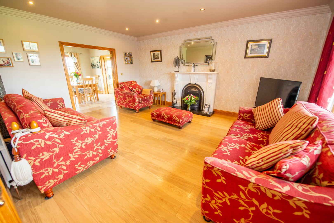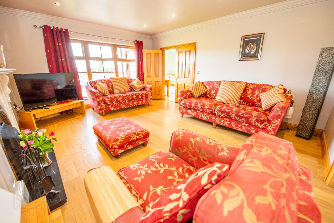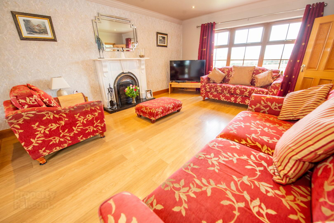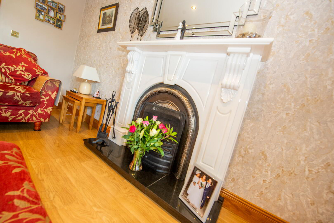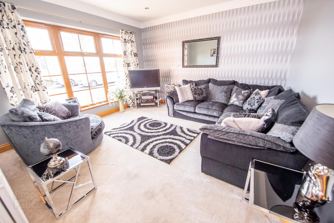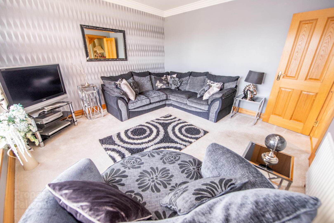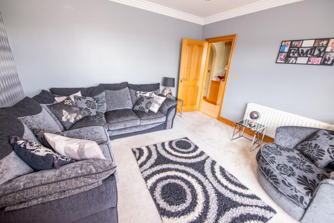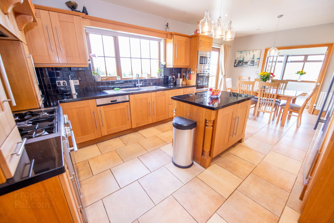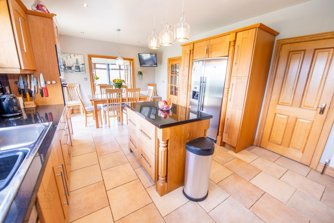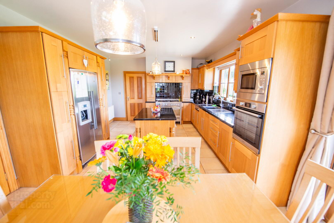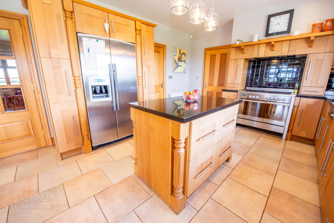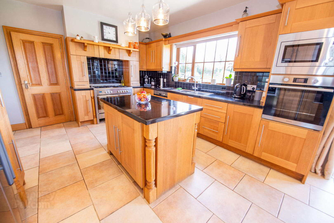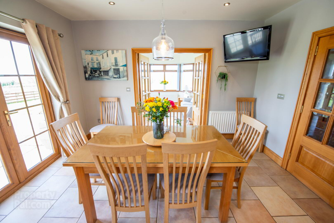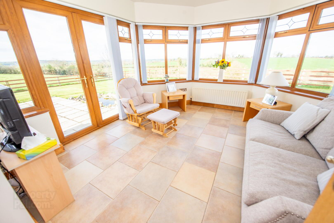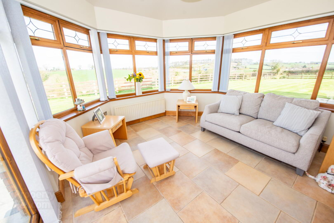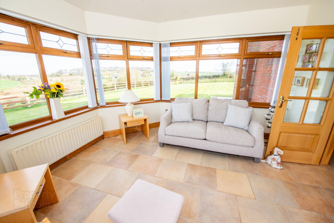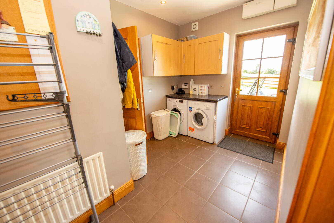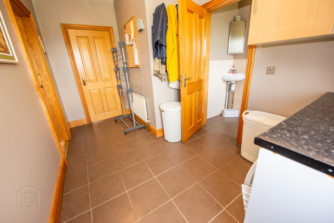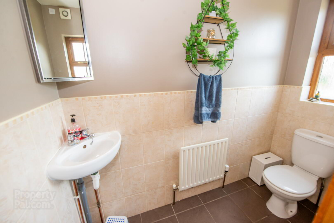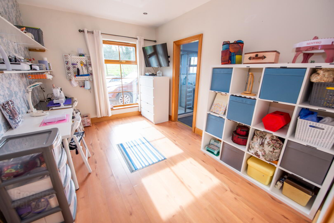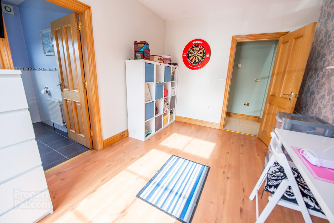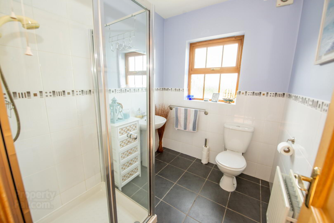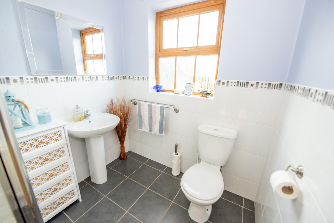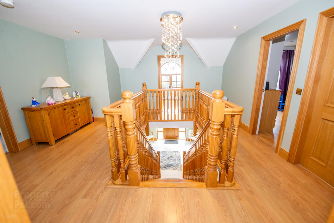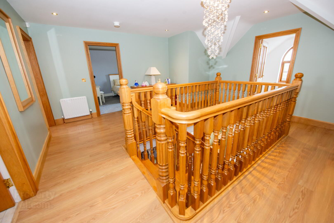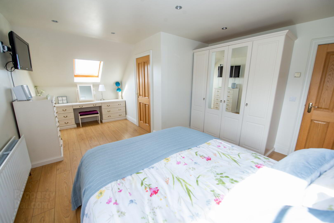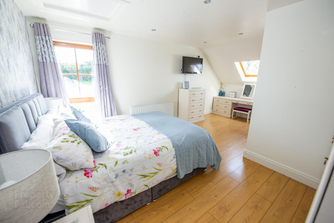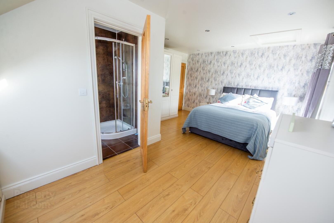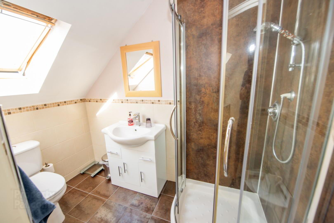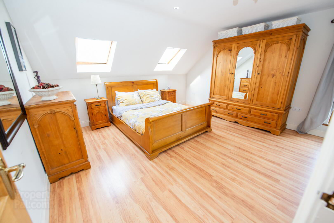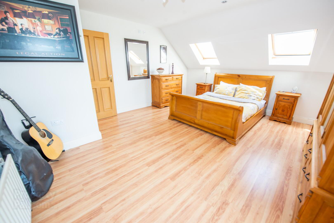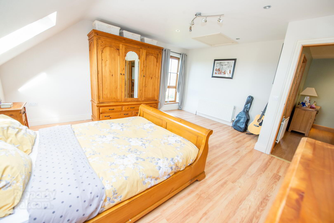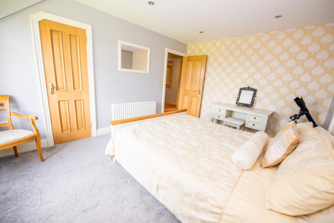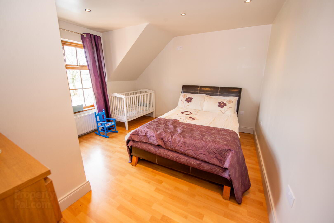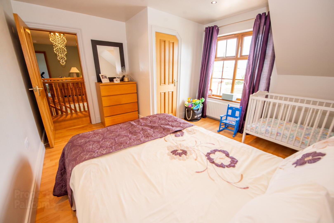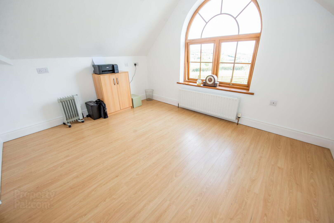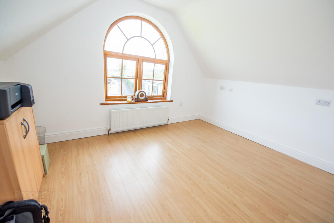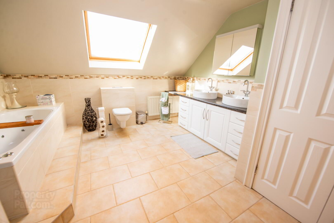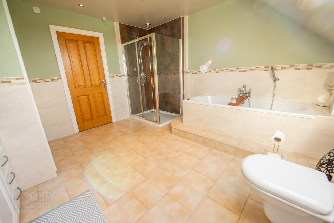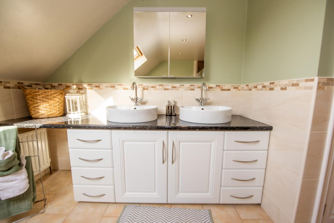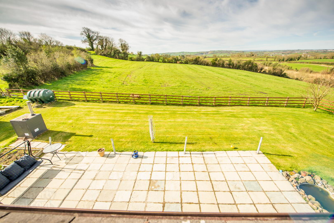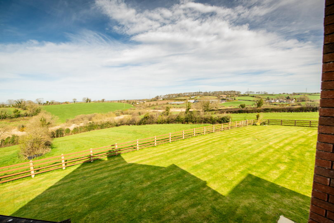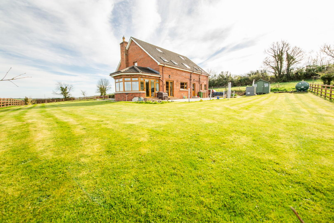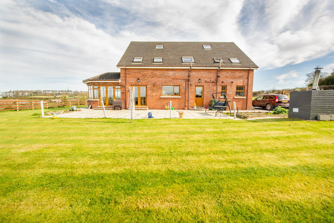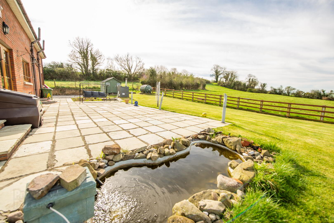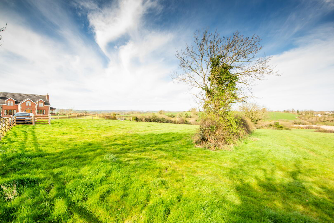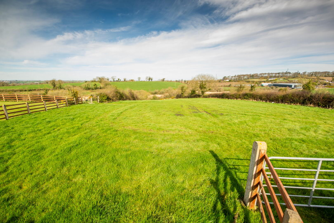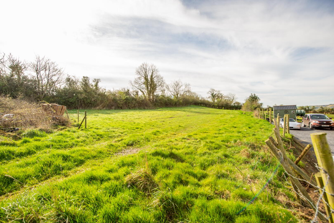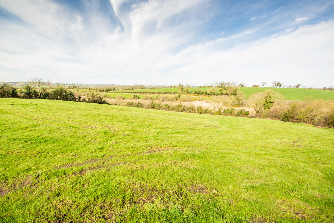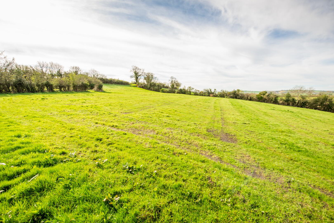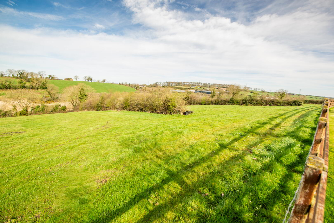33 Loughbrickland Road,
Gilford, Banbridge, BT63 6BL
5 Bed Detached House and Land
Offers Around £650,000
5 Bedrooms
3 Bathrooms
3 Receptions
Property Overview
Status
For Sale
Style
Detached House and Land
Bedrooms
5
Bathrooms
3
Receptions
3
Property Features
Tenure
Not Provided
Energy Rating
Heating
Oil
Broadband
*³
Property Financials
Price
Offers Around £650,000
Stamp Duty
Rates
£2,745.34 pa*¹
Typical Mortgage
Legal Calculator
Property Engagement
Views Last 7 Days
594
Views Last 30 Days
2,106
Views All Time
15,512
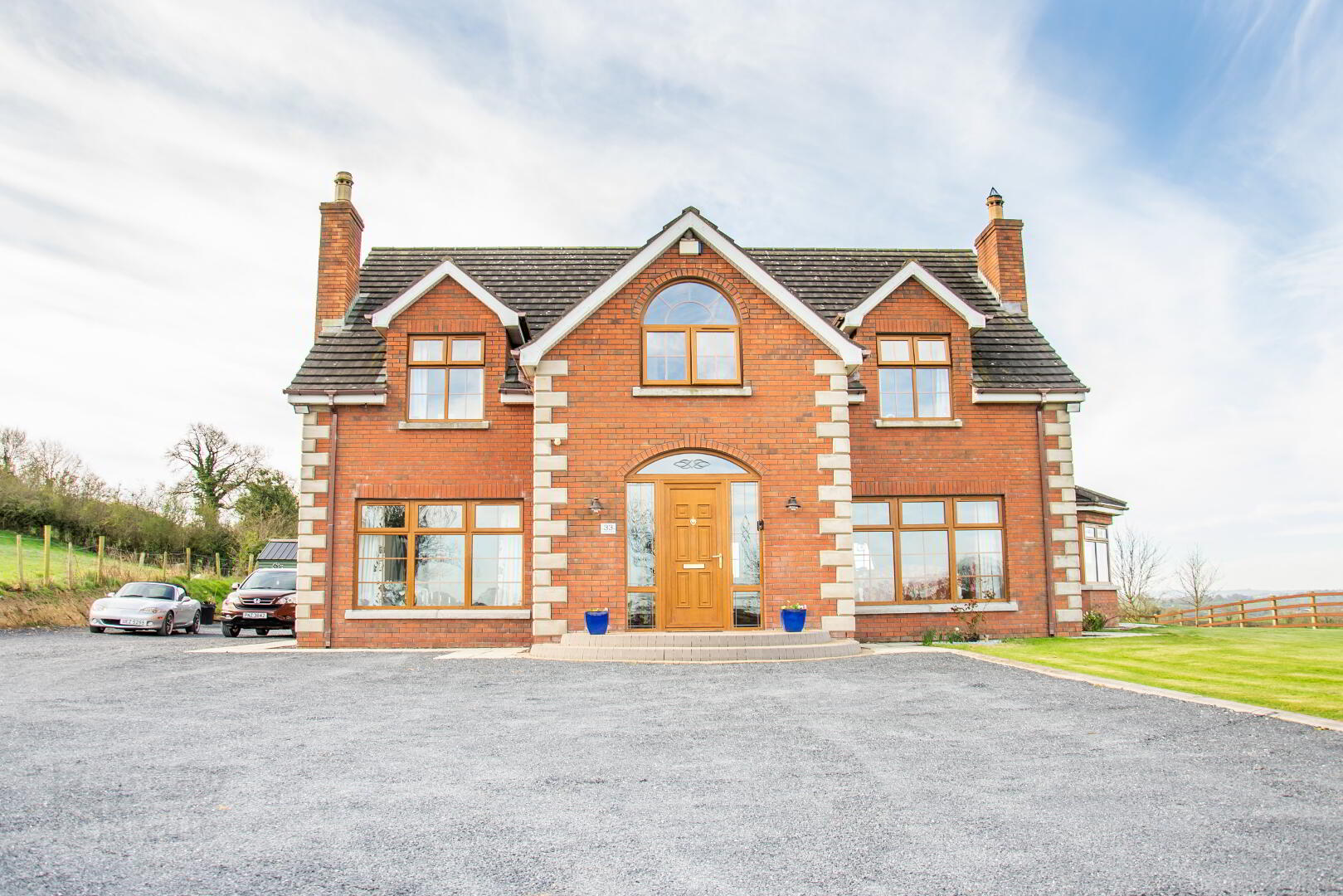
Spacious detached home with a magnificent elevated site and an additional 8 acres of land
Beautifully positioned with unspoilt views over the surrounding countryside this is a rare opportunity for a family with a desire for the country life
The property has been well maintained throughout and offers spacious family accommodation with 3 plus reception rooms and as many as 6 bedrooms if required
* Parking for numerous vehicles *
* Additional 8 acres of land surround the property *
* Elevated position with superb views *
* Flexible accommodation for 4-6 bedrooms *
* 3 bathrooms plus separate downstairs w.c. *
* 2 spacious living rooms plus sun room *
RECEPTION HALL PVC front door and double glazed side windows . Oak balustrade staircase . Double panel radiator . Power points . Spotlighting Built in understair storage . Double doors to :
LOUNGE 17'8" X 14'2" Marble fireplace with cast iron style inset . Laminate floor . Cornice ceiling and spotlighting . Glazed double doors to kitchen
FAMILY ROOM 13'0" X 13'0" Cornice ceiling Double panel radiator .Power points . Spotlighting
KITCHEN/DINING 22'0" X 12'8" Range of high and low level units . Built in range style cooker with gas hobs . Built in American fridge . Built in oven , microwave and dishwasher . Central island unit . French doors to patio . Tiled floor . Double panel radiator . Power points
SUN LOUNGE 12'10" X 11'7" Tiled floor . Double panel radiator . French doors to rear garden
UTILITY ROOM 12'6" X 7'8" High level units . Plumbed for washing machine . Tiled floor . Single panel radiator . Power points
DOWNSTAIRS W.C. Wash hand basin and w.c. Tiled floor . Single panel radiator . Partially tiled walls
GUEST BEDROOM 13'0" X 9'5" Laminate floor .Single panel radiator . Power points
EN-SUITE Walk in shower , wash hand basin and w.c. Tiled floor . Partially tiled walls Double panel radiator
1ST FLOOR LANDING Laminate floor . 2 Double panel radiators . Power points
MASTER BEDROOM 18'7" X 13'0" Laminate floor. Double panel radiator .Power points
EN-SUITE Walk in shower , wash hand basin and w.c. Tiled floor . Partially tiled walls . Heated towel rail
BEDROOM 2 16'0" X 14'0" Laminate floor . Double panel radiator . Power points . Access to roofspace
BEDROOM 3 14'5" X 10'9" Built in wardrobe . Double panel radiator . Power points
BEDROOM 4 13'0" X 11'8" Built in wardrobe . Laminate floor . Double panel radiator . Power points
OFFICE/STUDY 12'4" X 10'0" Laminate floor . Double panel radiator . Power points
BATHROOM Jacuzzi bath , walk in shower , twin bowl vanity unit and w.c. Built in hot press . Tiled floor . Partially tiled walls . Double panel radiator
HEATING Oil fired central heating
OUTSIDE Superb elevated site laid mainly in lawn and patio with unspoilt views over surrounding countryside . Additional agricultural fields extending to approx 8 acres


