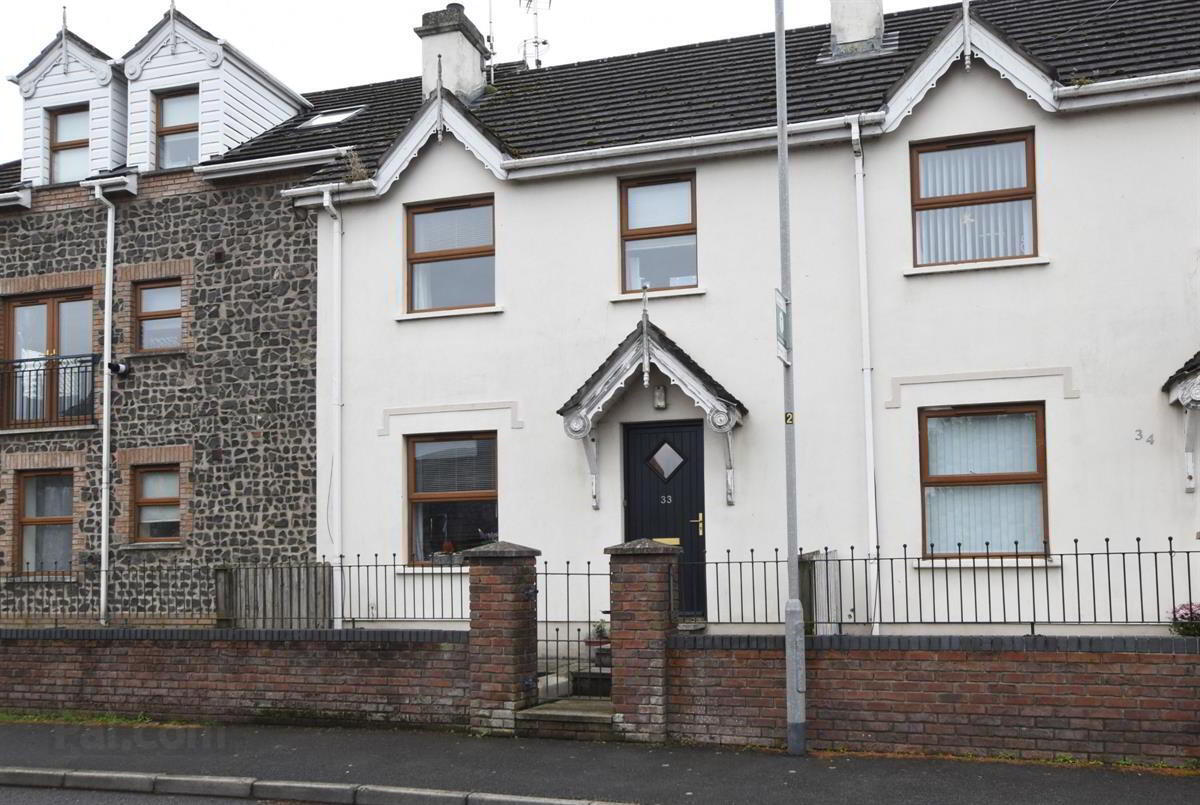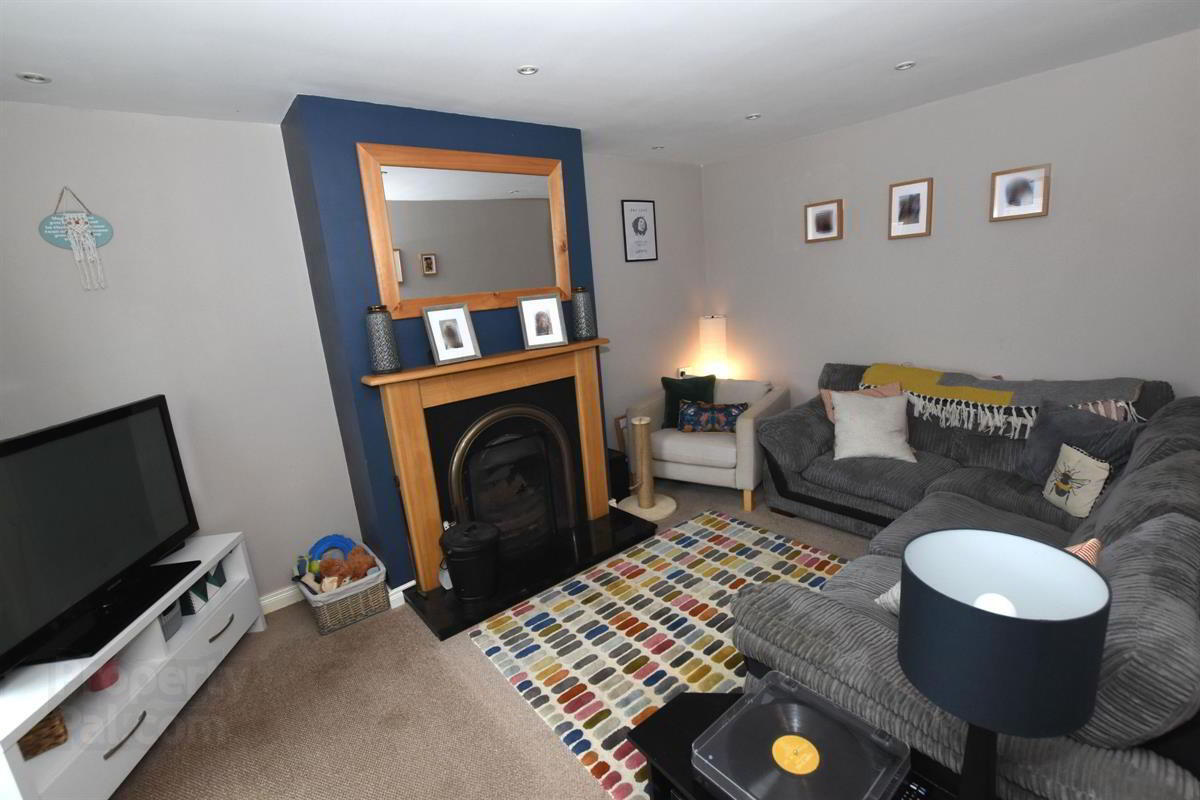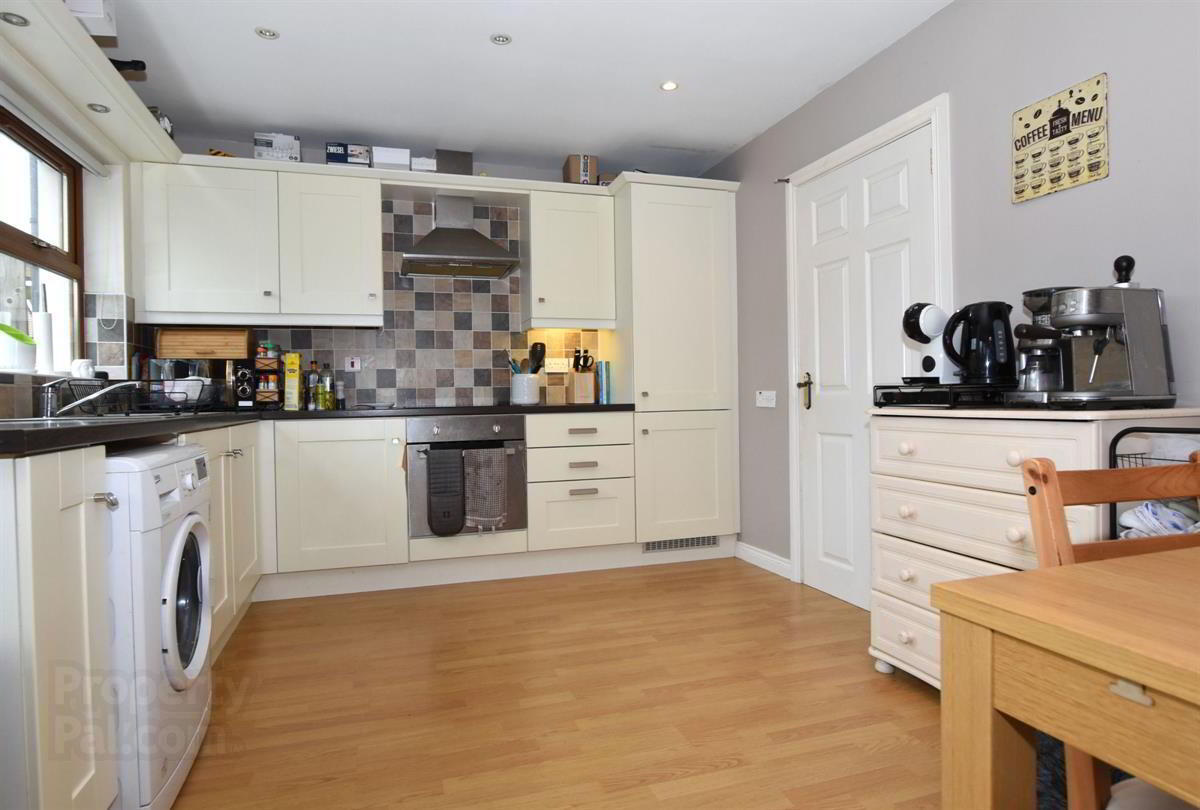


33 Laurel Wood,
Lisburn, BT28 2GQ
3 Bed Townhouse
Sale agreed
3 Bedrooms
1 Bathroom
1 Reception
Property Overview
Status
Sale Agreed
Style
Townhouse
Bedrooms
3
Bathrooms
1
Receptions
1
Property Features
Tenure
Freehold
Energy Rating
Broadband
*³
Property Financials
Price
Last listed at Offers Around £141,950
Rates
£804.75 pa*¹
Property Engagement
Views Last 7 Days
33
Views Last 30 Days
296
Views All Time
4,047

Features
- Mid townhouse
- Lounge
- Kitchen/dining
- Downstairs WC
- 3 Bedrooms
- Bathroom with separate shower
- Oil fired central heating
- PVC Double Glazing
- Gardens
The village of Lower Ballinderry is within a short drive of the A26/ airport road and the M1 motorway junction and Railway Station at Moira, and offers superb accessibility to Lisburn, Belfast, the international airport and other major centres and benefits from a modern primary school.
The accommodation briefly comprises entrance hall, lounge with attractive feature fireplace, open plan kitchen/dining with patio doors to the rear garden, ground floor WC, 3 bedrooms and bathroom with both bath and separate shower enclosure.
Externally there is a pedestrian gate to the front garden, with an enclosed rear garden with lawn and patio area, and there is ample parking to the rear.
Oil fired central heating and PVC double glazed windows add to the comfort and economy on offer.
Ideally suited to the first time buyer or to investors seeking an easily maintained and excellent investment opportunity, we strongly recommend early viewing through Falloon Estate Agents.
Tenure: Freehold
Garden details: Private Garden
GROUND FLOOR :
Entrance hall
Hardwood outer door with glazed panel. Laminate flooring. Stairs to first floor with spindle balustrade. Single panelled radiator.
Lounge w: 3.21m x l: 4.64m (w: 10' 6" x l: 15' 3")
Open fire with light oak surround and granite hearth. Spot lights. Double panelled radiator.
Kitchen/dining w: 3.14m x l: 5.37m (w: 10' 4" x l: 17' 7")
Range of high and low level units in cream finish. 1.5 bowl stainless steel sink unit, mixer tap. Integrated oven, hob and extractor. Fridge/freezer (integrated doors in place, but appliance is not fully integrated). Plumbed for washing machine. Splashback tiling. Laminate flooring. Spotlights. Double panelled radiator. Patio doors.
WC
Low flush WC and wash hand basin. Extractor fan. Laminate flooring.
FIRST FLOOR:
Landing
Hot press with copper cylinder and immersion heater. Access to roof space.
Bedroom 1 w: 2.85m x l: 3.91m (w: 9' 4" x l: 12' 10")
Double panelled radiator.
Bedroom 2 w: 2.83m x l: 3.92m (w: 9' 3" x l: 12' 10")
Double panelled radiator.
Bedroom 3 w: 2.42m x l: 2.73m (w: 7' 11" x l: 8' 11")
Built in wardrobe. Single panelled radiator.
Bathroom w: 2.42m x l: 2.67m (w: 7' 11" x l: 8' 9")
White suite comprising panelled bath with mixer tap. Shower enclosure with 'Mira' electric shower. Pedestal wash hand basin, mixer tap. Low flush WC. Tiled floor. Extractor fan. Spot lights. Double panelled radiator.
Outside
Pedestrian gate to front garden. Shrub bed. Paved path.
Enclosed rear garden with pebbled area, lawn and paved paths. Timber fencing. PVC oil storage tank. Oil fired boiler in housing.
Parking to rear.
Tenure
We have been advised that the tenure for this property is freehold, we recommend the purchaser and their solicitor verify the details.
Rates payable
Details from LPSNI website - Capital value of £92,500 with rates payable of £804.75
Service Charge
We are advised by the vendor that the service charge for the period 1/8/24 - 31/7/25 is £TBC





