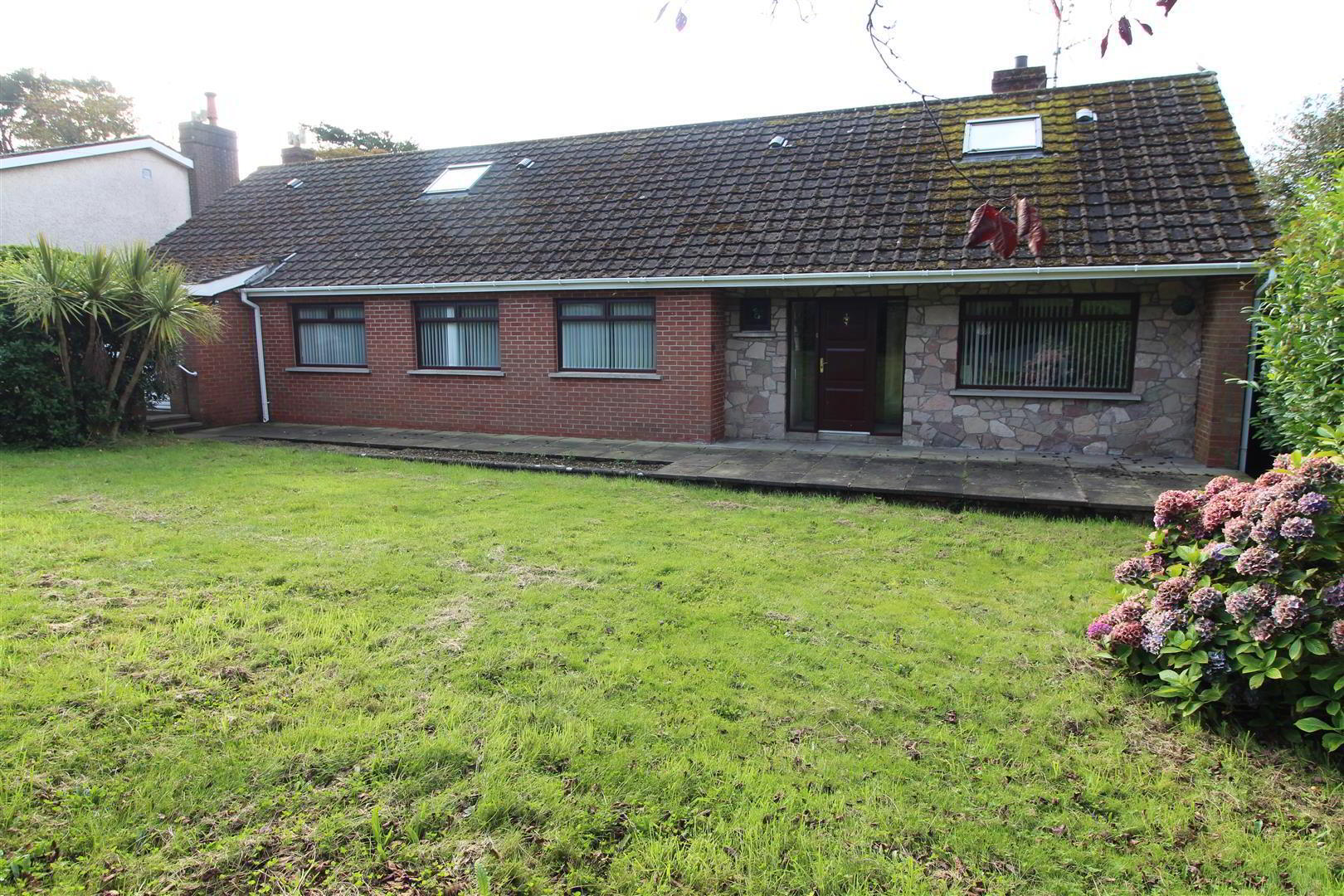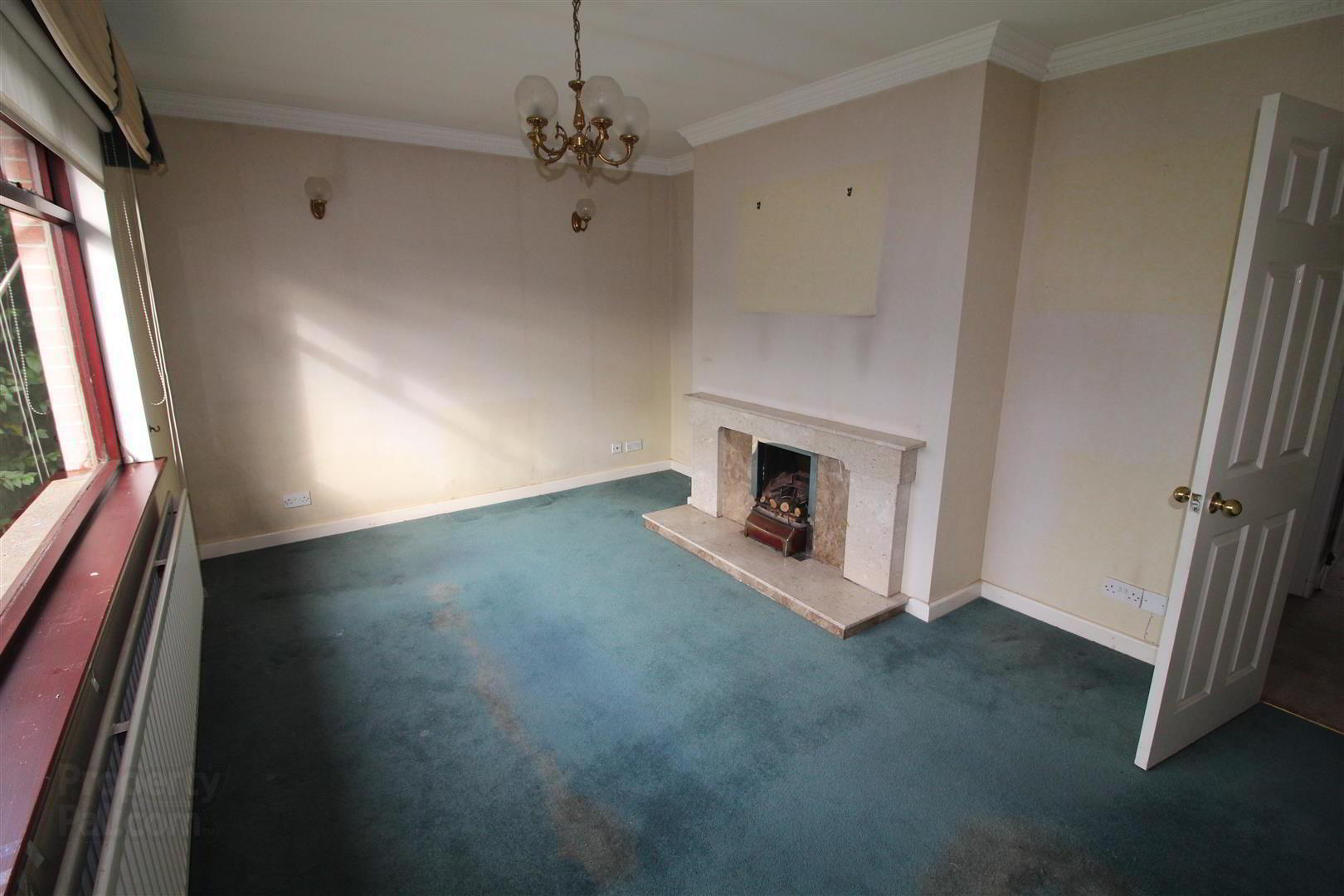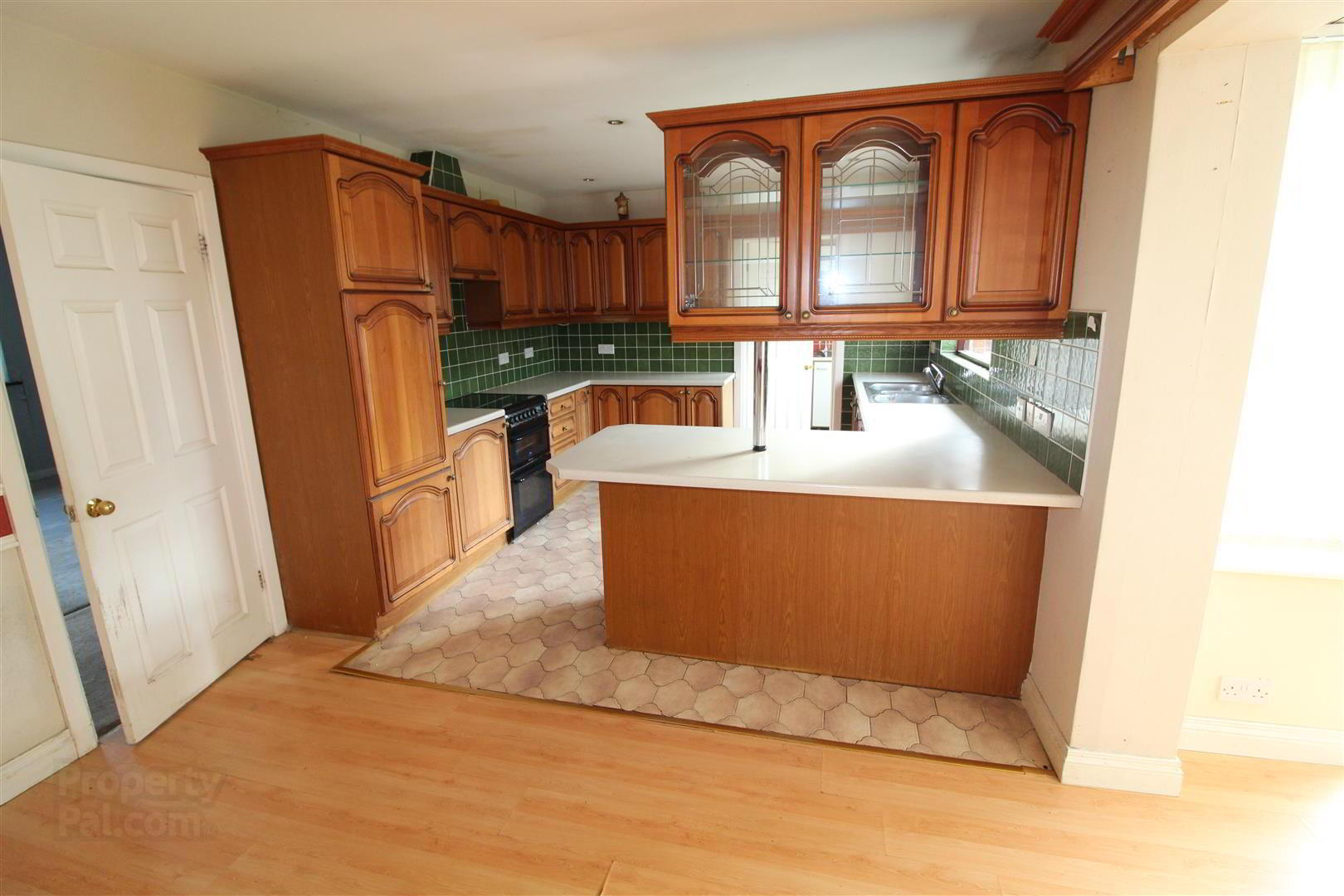


33 Knocknashinna Road,
Downpatrick, BT30 6RE
Detached House
Price £180,000
Property Overview
Status
For Sale
Style
Detached House
Property Features
Tenure
Freehold
Energy Rating
Broadband
*³
Property Financials
Price
£180,000
Stamp Duty
Rates
£1,457.70 pa*¹
Typical Mortgage
Property Engagement
Views Last 7 Days
472
Views Last 30 Days
2,043
Views All Time
16,417
 Public Notice
Public Notice33 Knocknashinna Road, Downpatrick, BT30 6RE
We are acting in the sale of the above property and have received an offer of £183,000.
Any interested parties must submit any higher offers in writing to the selling agent before an exchange of contracts takes place. EPC rating -E39
This detached bungalow occupies a private site in the popular Knocknashinna development.
The property offers four bedrooms, two reception, kitchen with dining and conservatory, utility room and bathroom. There is separate accommodation accessed via a side door and it has a kitchen, shower room, living area and bedroom on the first floor.
- Entrance Hall
- Cloakroom with low flush w.c., pedestal wash hand basin. Towel radiator.
- Lounge/Bedroom 3.94m x 3.63m (12'11 x 11'11)
- Front facing
- Living Room 4.65m x 3.30m (15'03 x 10'10)
- Fireplace.
- Kitchen/Dining/Conservatory 7.44m x 5.99m (24'05 x 19'08)
- High and low level units with 1 1/2 stainless steel sink unit. Tiled floor. Tiled at splashback. Laminated wooden floor at dining and conservatory. Door to rear garden.
- Utility Room 2.57m x 1.78m (8'05 x 5'10)
- High and low level units. Back door. Tiled floor.
- Bedroom One 3.51m x 3.02m (11'06 x 9'11)
- Front facing.
- Bedroom Two 3.53m x 2.74m (11'07 x 9'0)
- Rear facing.
- Bedroom Three 3.48m x 3.02m (11'05 x 9'11)
- Bathroom
- Bedroom Four 4.39m x 3.33m (14'05 x 10'11)
- Separate first floor accommodation
- accessed via side door.
- Storage room
- Kitchen 3.20m x 2.92m (10'6 x 9'07)
- High and low level units with stainless sink unit.
- Living Room 4.57m x 3.38m (15'0 x 11'01)
- Window seat. Leading to
- Bedroom
- Juliette balcony. Eaves storage.
- Shower Room
- White pedestal wash hand basin, low flush w.c., shower cubicle with electric shower.
- Outside
- Driveway to parking. Gardens in lawn with mature shrubs to the front with enclosed rear gardens in lawn.



