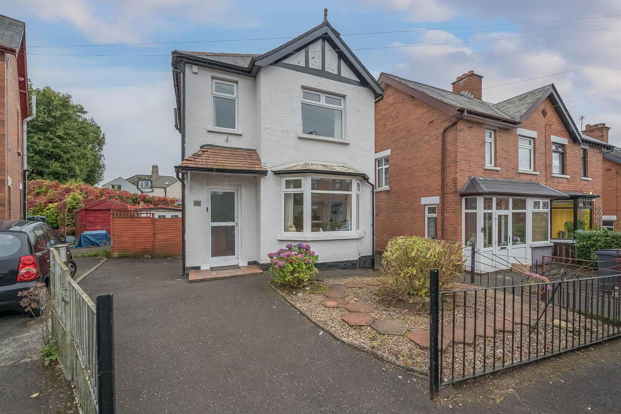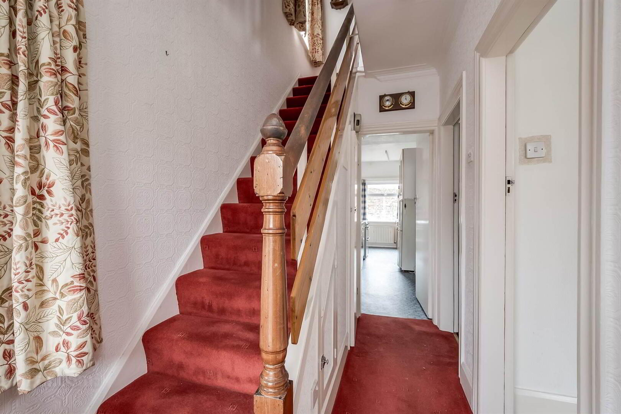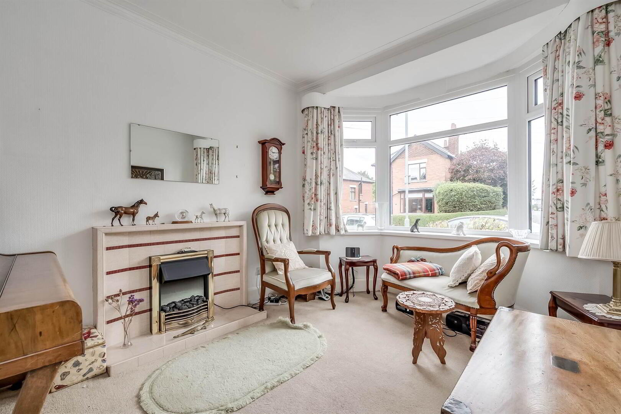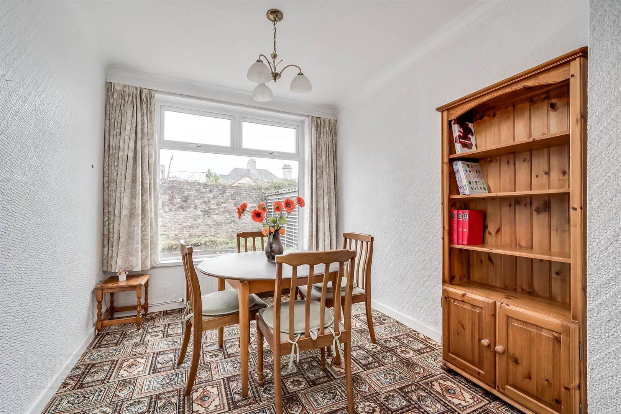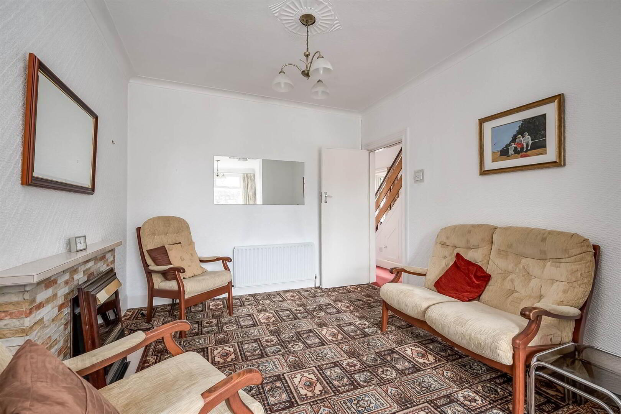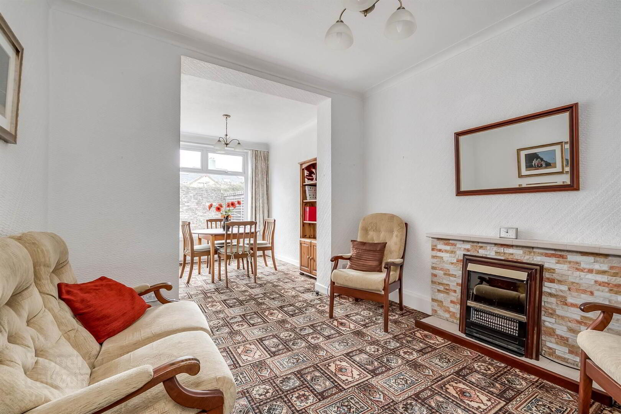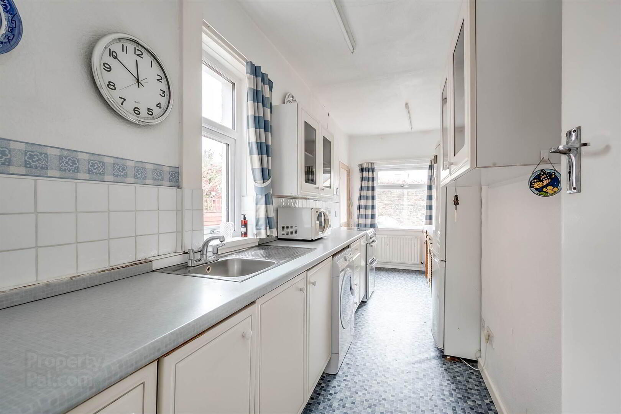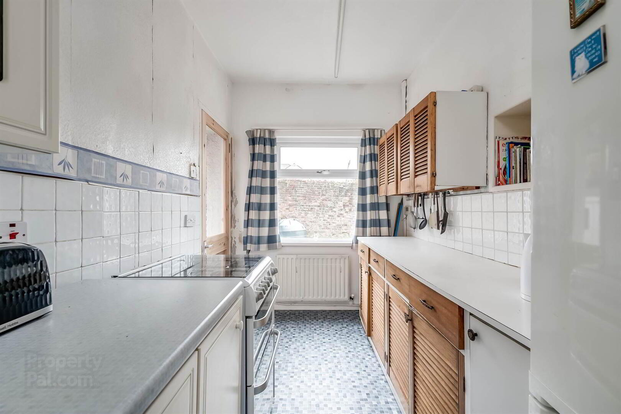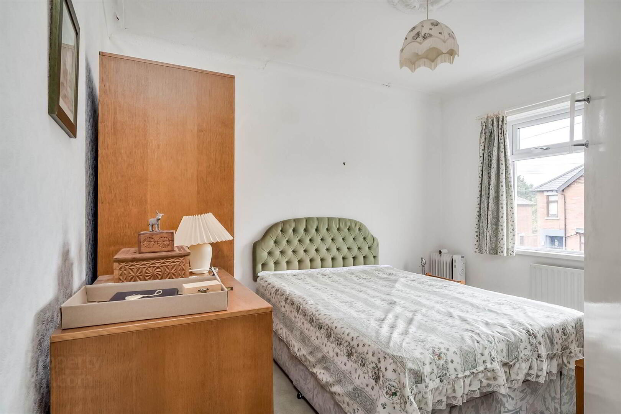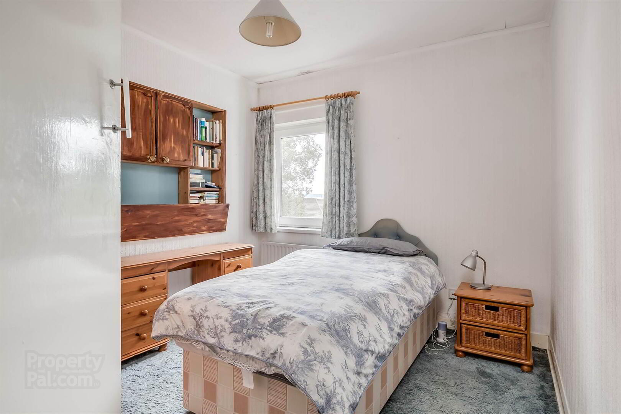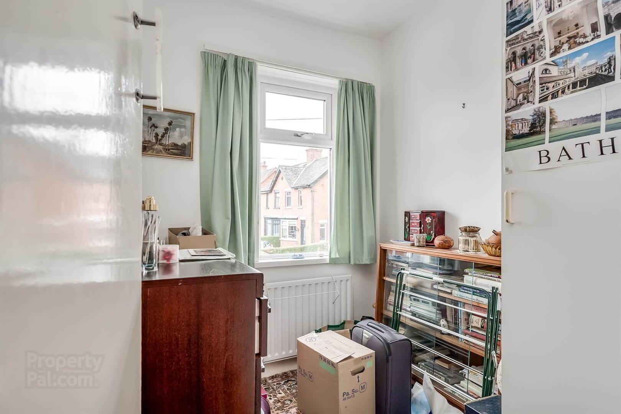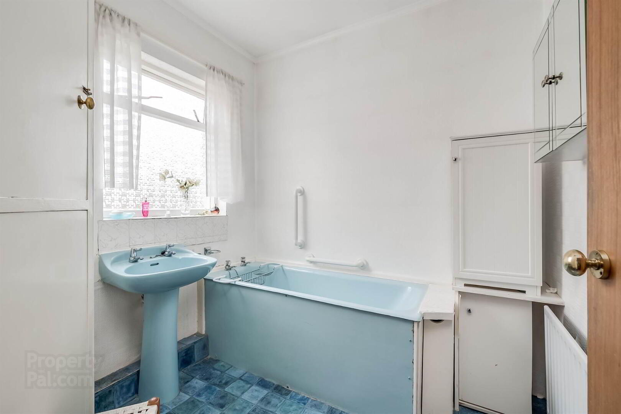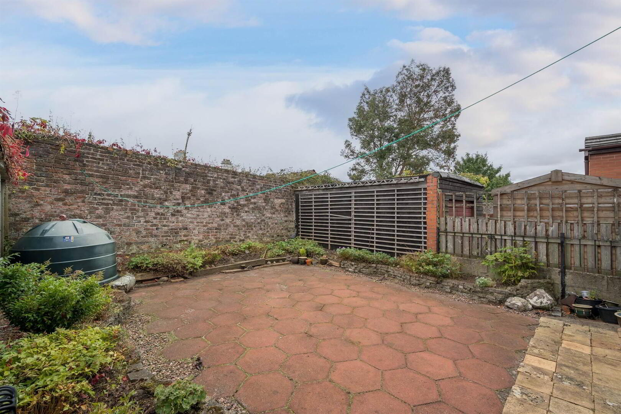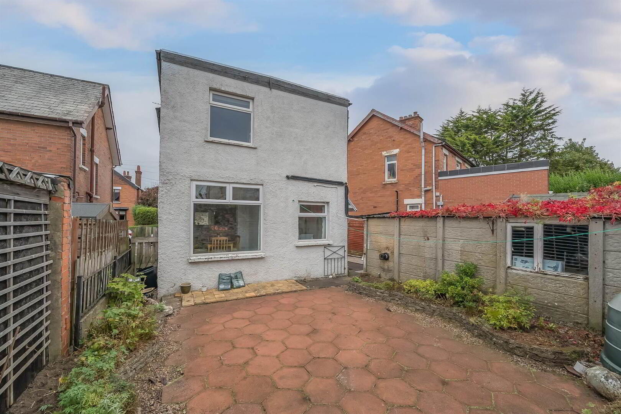33 Irwin Drive,
Belfast, BT4 3AR
4 Bed Detached House
Offers Around £240,000
4 Bedrooms
2 Receptions
Property Overview
Status
For Sale
Style
Detached House
Bedrooms
4
Receptions
2
Property Features
Tenure
Leasehold
Energy Rating
Heating
Oil
Broadband
*³
Property Financials
Price
Offers Around £240,000
Stamp Duty
Rates
£1,582.85 pa*¹
Typical Mortgage
Legal Calculator
In partnership with Millar McCall Wylie
Property Engagement
Views Last 7 Days
943
Views Last 30 Days
4,803
Views All Time
38,296
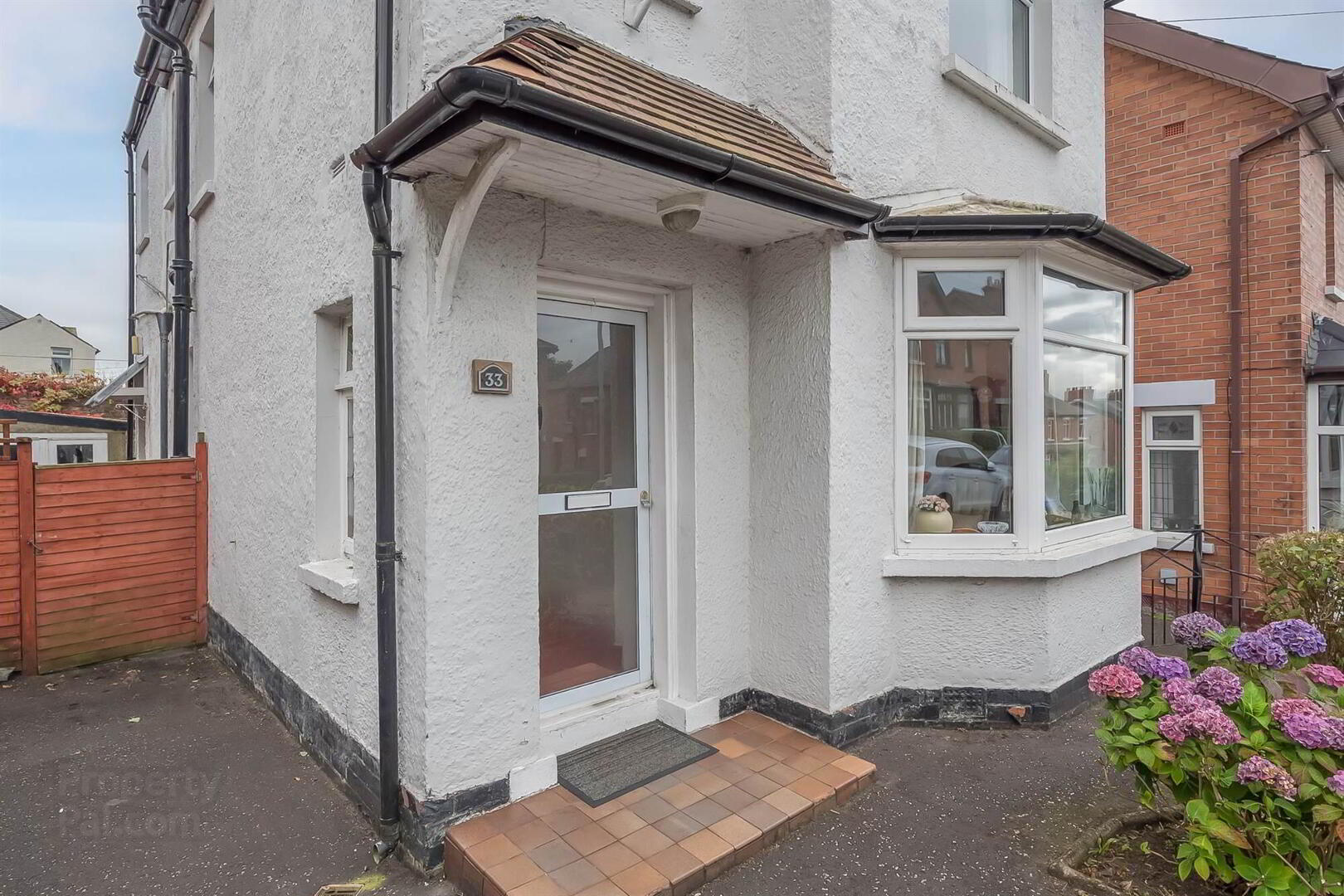
Features
- Detached Home in Quiet Residential Location
- Lounge with feature fireplace
- Living room open plan to casual dining area
- Fitted kitchen
- Four bedrooms, fourth used as a study
- Majority double glazed/Oil fired central heating
- Hard landscaped front and rear garden area
- Driveway parking leading to garage
- Within walking distance of Ballyhackamore Village and a Glider Stop
- Price allowing for modernisation/No ongoing chain
The accommodation comprises of two separate reception rooms, kitchen and four bedrooms. Externally the property benefits from driveway parking, garage and a private and enclosed patio garden.
Irwin Drive is conveniently located only a short stroll from Ballyhackamore Village and a Glider stop, ideal for commuters.
Ground Floor
- Glazed front door to . . .
- ENTRANCE HALL:
- Cornice ceiling, understairs storage cupboard.
- LOUNGE:
- 3.45m x 3.07m (11' 4" x 10' 1")
(into bay). Cornice ceiling, feature fireplace with tiled inset and hearth. - LIVING ROOM:
- 6.55m x 3.07m (21' 6" x 10' 1")
Fireplace with tiled inset and hearth, cornice ceiling. Open to . . . - CASUAL DINING AREA;
- Cornice ceiling.
- KITCHEN:
- 5.36m x 1.98m (17' 7" x 6' 6")
Range of high and low level units, stainless steel single drainer sink unit, plumbed for washing machine, part tiled walls.
First Floor
- LANDING:
- Access to roofspace.
- BEDROOM (1):
- 3.48m x 2.84m (11' 5" x 9' 4")
Shelved storage cupboard, cornice ceiling. - BEDROOM (2):
- 3.1m x 2.84m (10' 2" x 9' 4")
- BEDROOM (3):
- 2.92m x 2.69m (9' 7" x 8' 10")
- BEDROOM (4)/STUDY:
- 1.98m x 1.85m (6' 6" x 6' 1")
- BATHROOM:
- Coloured suite comprising panelled bath, pedestal wash hand basin, shelved hotpress.
- SEPARATE WC:
- Low flush wc.
Outside
- FRONT:
- Hard landscaped front garden. Tarmac driveway leading to . . .
- GARAGE:
- Oil fired boiler.
- REAR:
- Private and enclosed paved rear garden area with flowering beds, uPVC oil tank.
Directions
Heading towards Ballyhackamore on the Upper Newtownards Road, turn left onto Irwin Avenue. Irwin Drive is first on the right.


