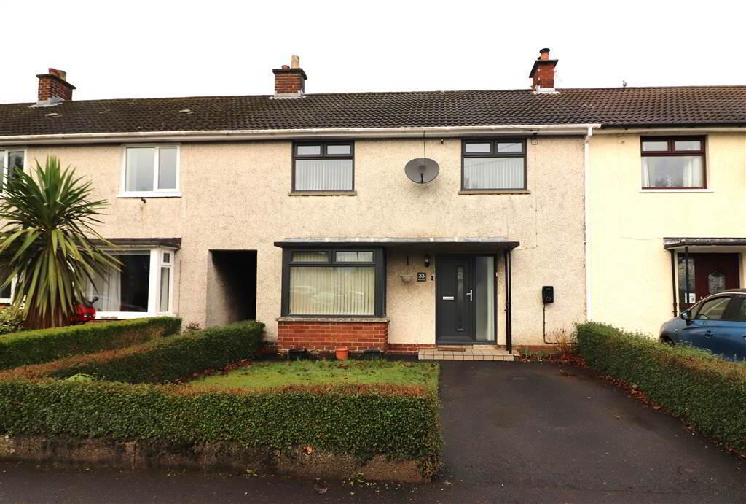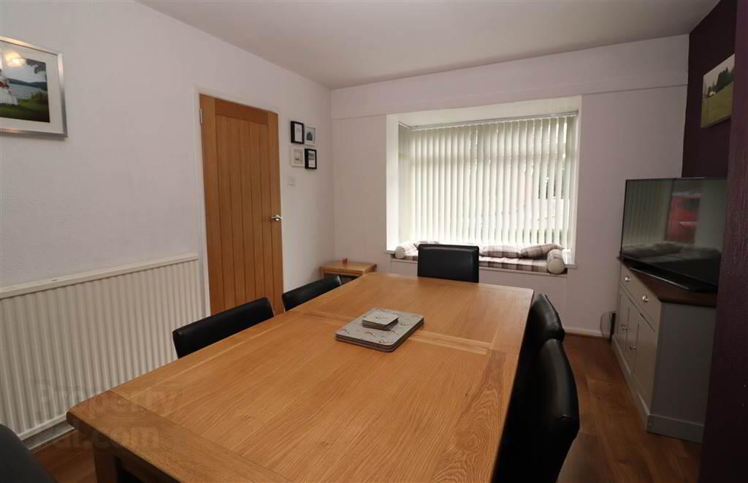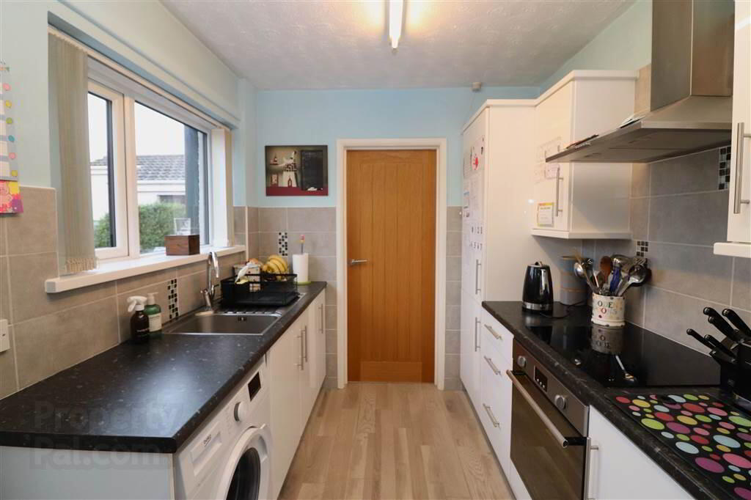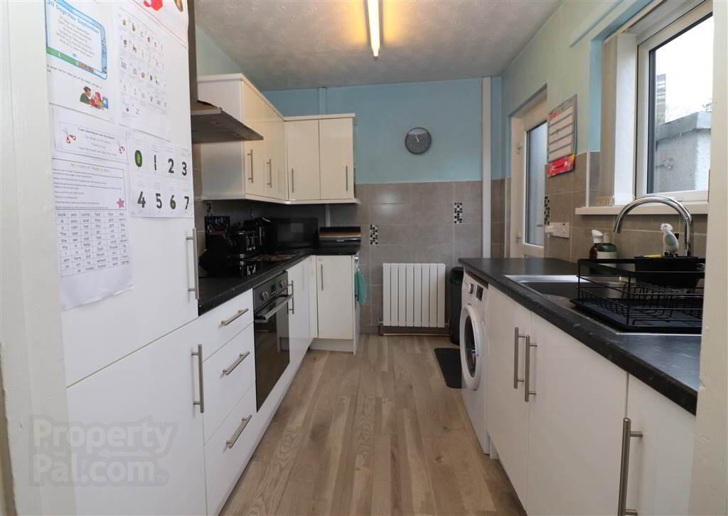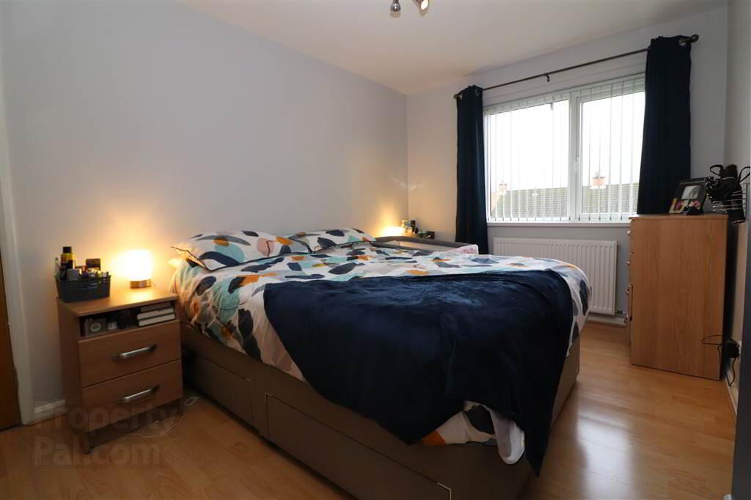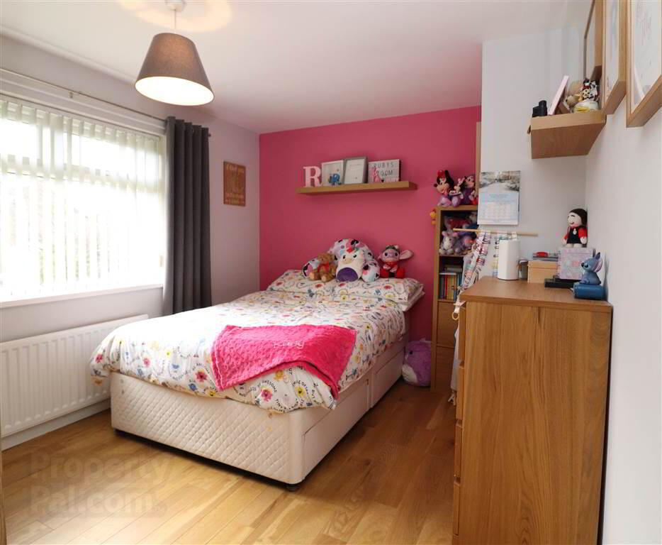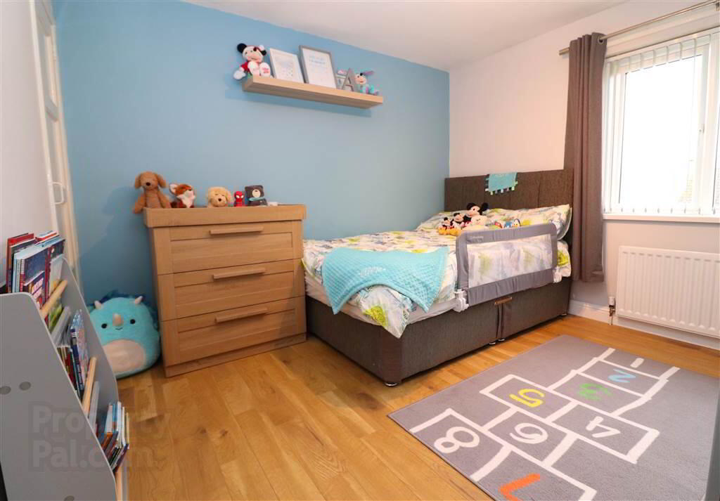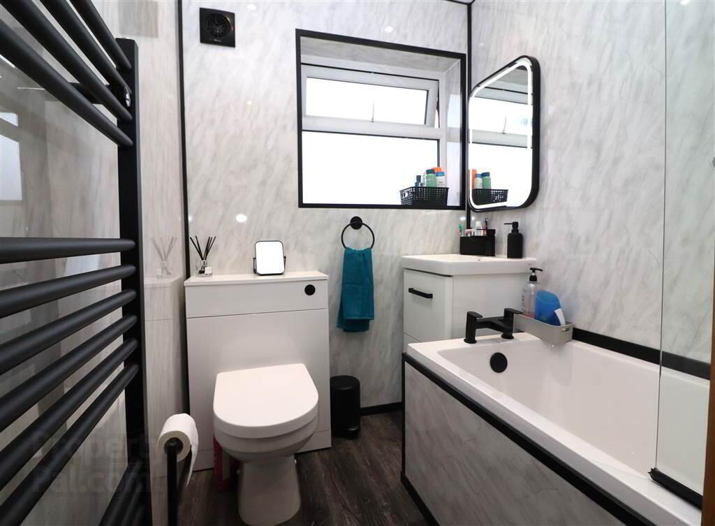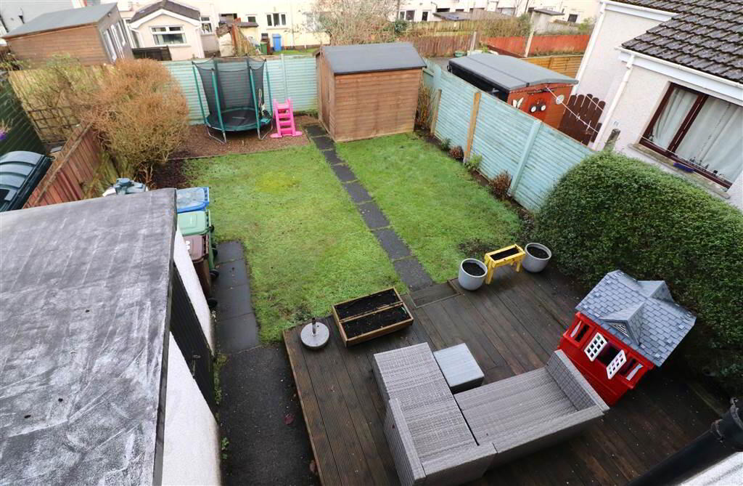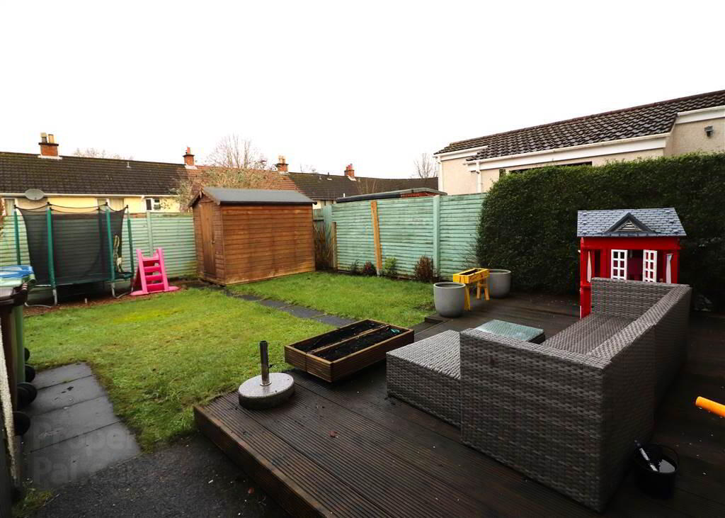33 Hazel Avenue,
Seymour Hill, Dunmurry, Belfast, BT17 9QU
3 Bed Terrace House
Sale agreed
3 Bedrooms
2 Receptions
Property Overview
Status
Sale Agreed
Style
Terrace House
Bedrooms
3
Receptions
2
Property Features
Tenure
Leasehold
Energy Rating
Heating
Oil
Broadband
*³
Property Financials
Price
Last listed at Offers Over £145,000
Rates
£659.61 pa*¹
Property Engagement
Views Last 7 Days
66
Views Last 30 Days
476
Views All Time
4,712
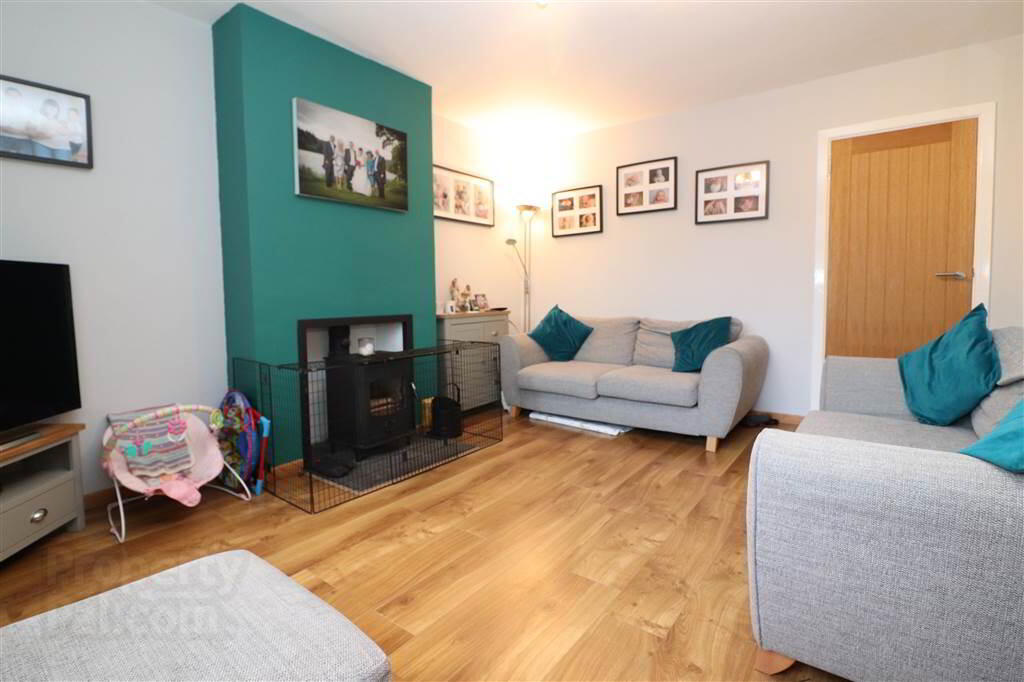
Features
- Lounge
- Dining room
- Refitted kitchen
- 3 bedrooms
- Refitted bathroom
- Oak internal doors
- UPVC double glazing
- Oil fired heating
- Off street parking
- Completely secluded rear garden
On the ground floor there is a cosy lounge with multi fuel stove, separate dining room and refitted kitchen. The first floor consists of three generous sized bedrooms and a contemporary refitted bathroom.
There is off street parking to the front and a super rear garden that is completely enclosed.
Dunmurry train station, shops, schools and Kilmakee Leisure Centre are all within a few minutes walk. A regular bus service operates in the immediate area.
We expect demand to be strong, early viewing recommended!
Ground Floor
- ENTRANCE HALL:
- UPVC double glazed entrance door. Understairs storage. Oak laminate flooring.
- LOUNGE:
- 4.31m x 3.63m (14' 2" x 11' 11")
Feature multi fuel stove with slate hearth. Oak laminate flooring. - DINING ROOM:
- 3.86m x 3.18m (12' 8" x 10' 5")
Oak laminate flooring. Feature bay window. - REFITTED KITCHEN:
- 3.19m x 2.26m (10' 6" x 7' 5")
Excellent range of high and low level units. Built in hob and under oven. Single drainer stainless steel sink unit with mixer taps. Plumbed for washing machine. Integrated fridge/freezer. Part tiled walls. Stainless steel extractor fan. Laminate flooring.
First Floor
- LANDING:
- Hotpress. Access to part floored roofspace approached by folding ladder.
- BEDROOM ONE:
- 4.35m x 2.67m (14' 3" x 8' 9")
Laminate flooring. Built in cupboard. - BEDROOM TWO:
- 3.34m x 2.93m (10' 12" x 9' 7")
Laminate flooring. Wall to wall wardrobes. - BEDROOM THREE:
- 3.3m x 3.26m (10' 10" x 10' 8")
Built in cupboard. Laminate flooring. - REFITTED BATHROOM:
- White suite. Panelled bath with Mira electric shower and shower screen. Vanity unit with wash hand basin. WC. PVC panelled walls. Heated towel rail. Recessed lights.
Outside
- Off street parking. Electric vehicle charging point. Completely secluded rear garden in lawn. Paved patio area. Garden store with light, power and boiler. Oil tank. Outside light and tap.
Directions
Off Ballybog Road, Dunmurry


