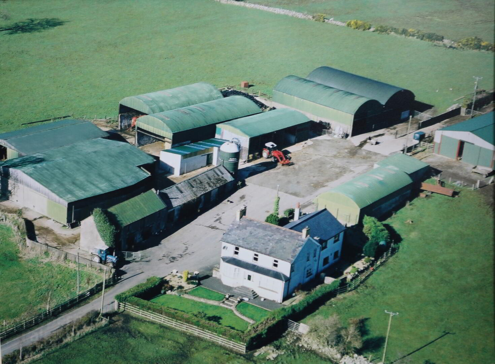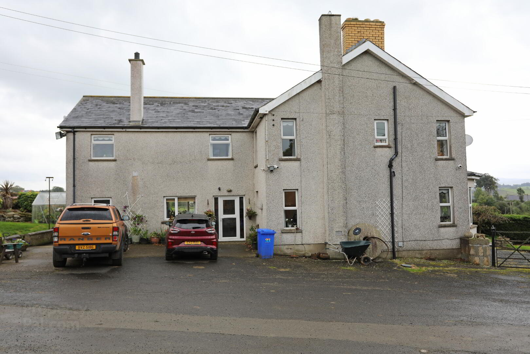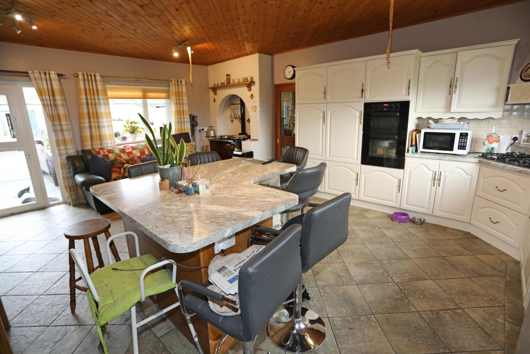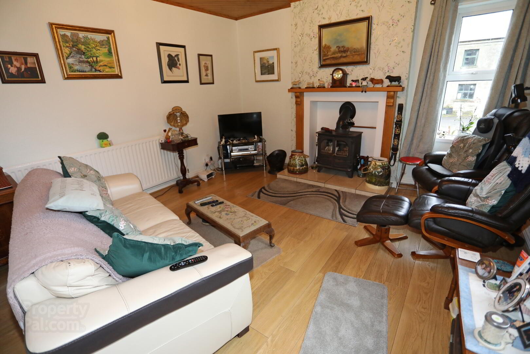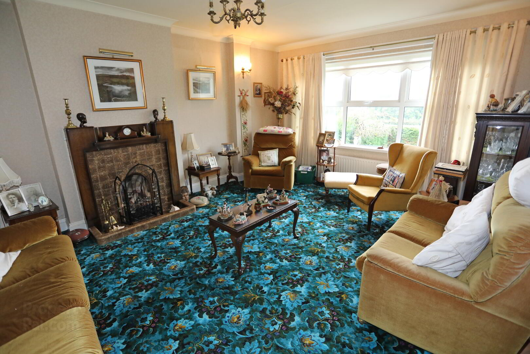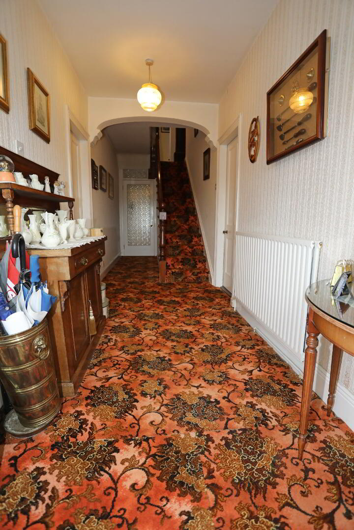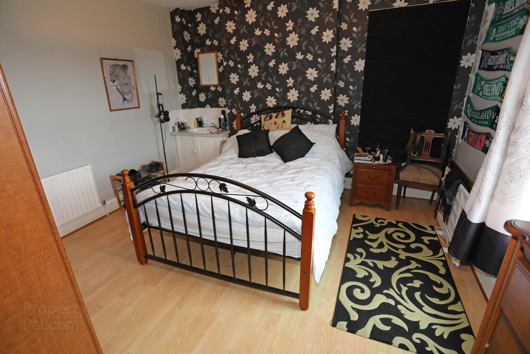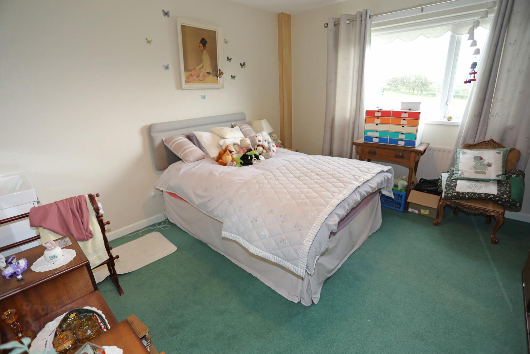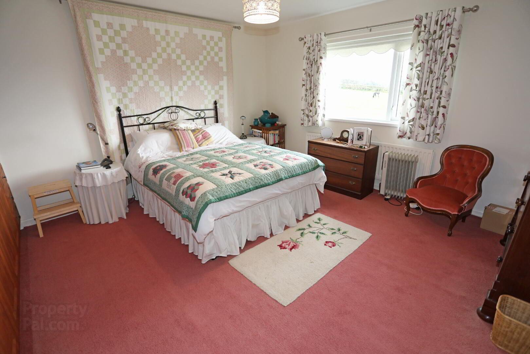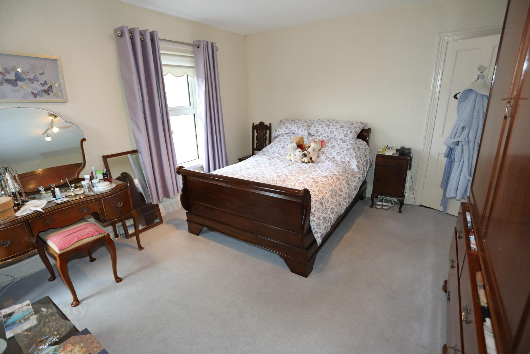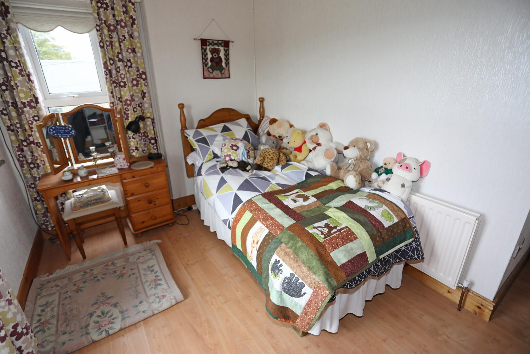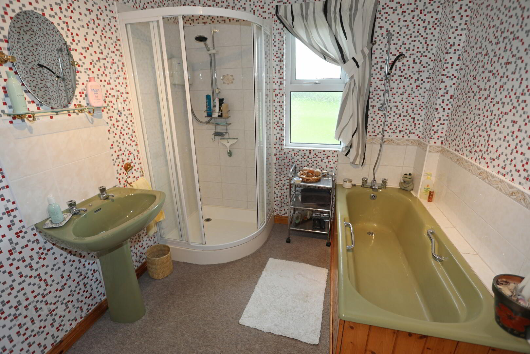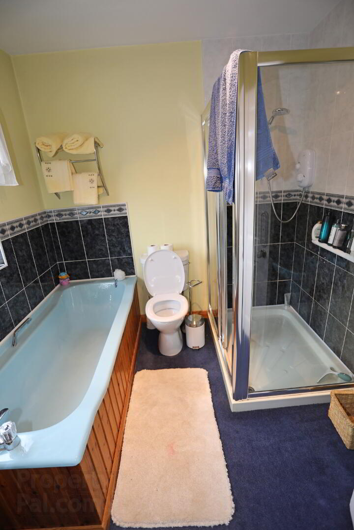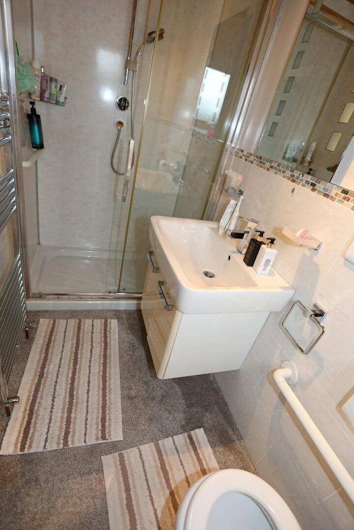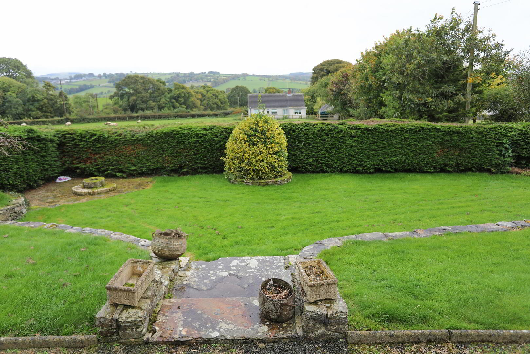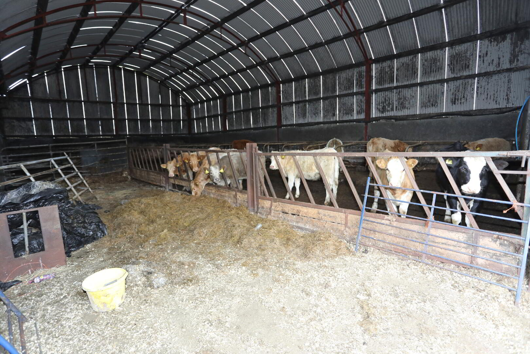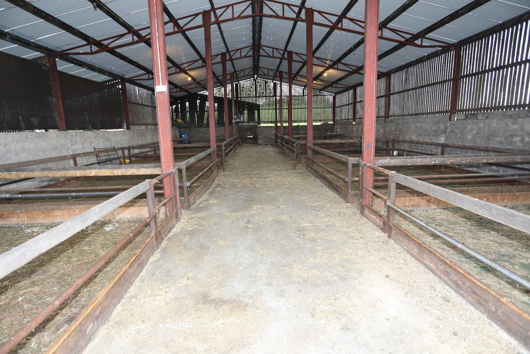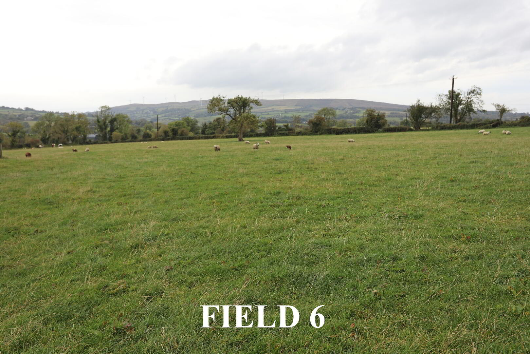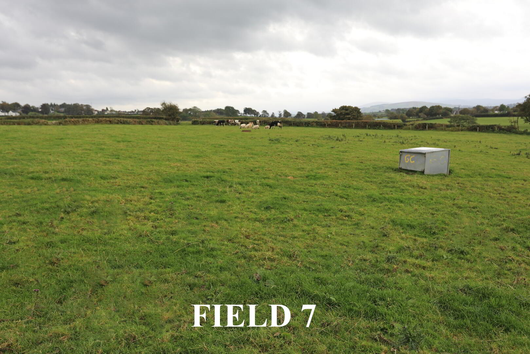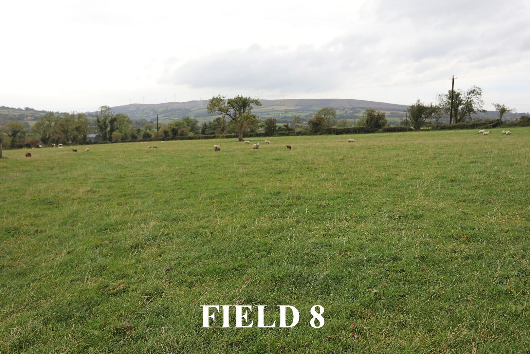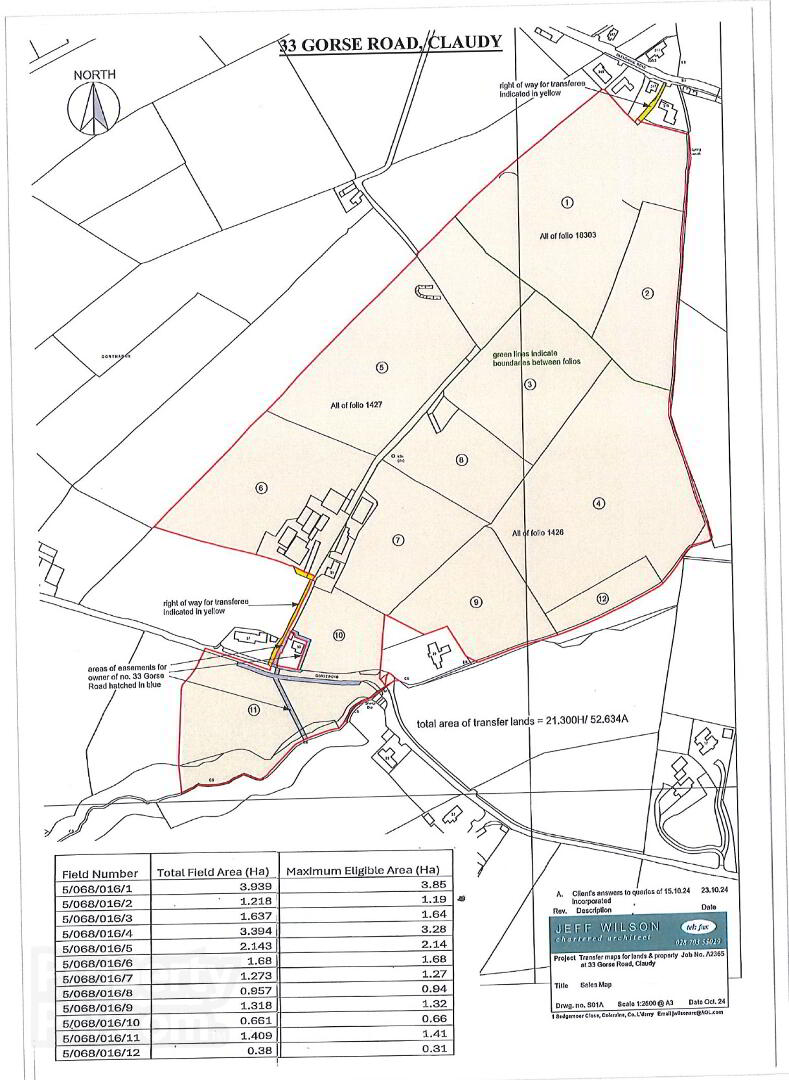33 Gorse Road,
Claudy, BT47 4HY
Farm with 5 Bed Detached Farmhouse
Asking Price £1,100,000
5 Bedrooms
4 Bathrooms
3 Receptions
Property Overview
Status
For Sale
Style
Detached Farmhouse
Bedrooms
5
Bathrooms
4
Receptions
3
Property Features
Size
49 acres
Energy Rating
Heating
Oil
Property Financials
Price
Asking Price £1,100,000
Property Engagement
Views Last 7 Days
393
Views Last 30 Days
1,898
Views All Time
19,400
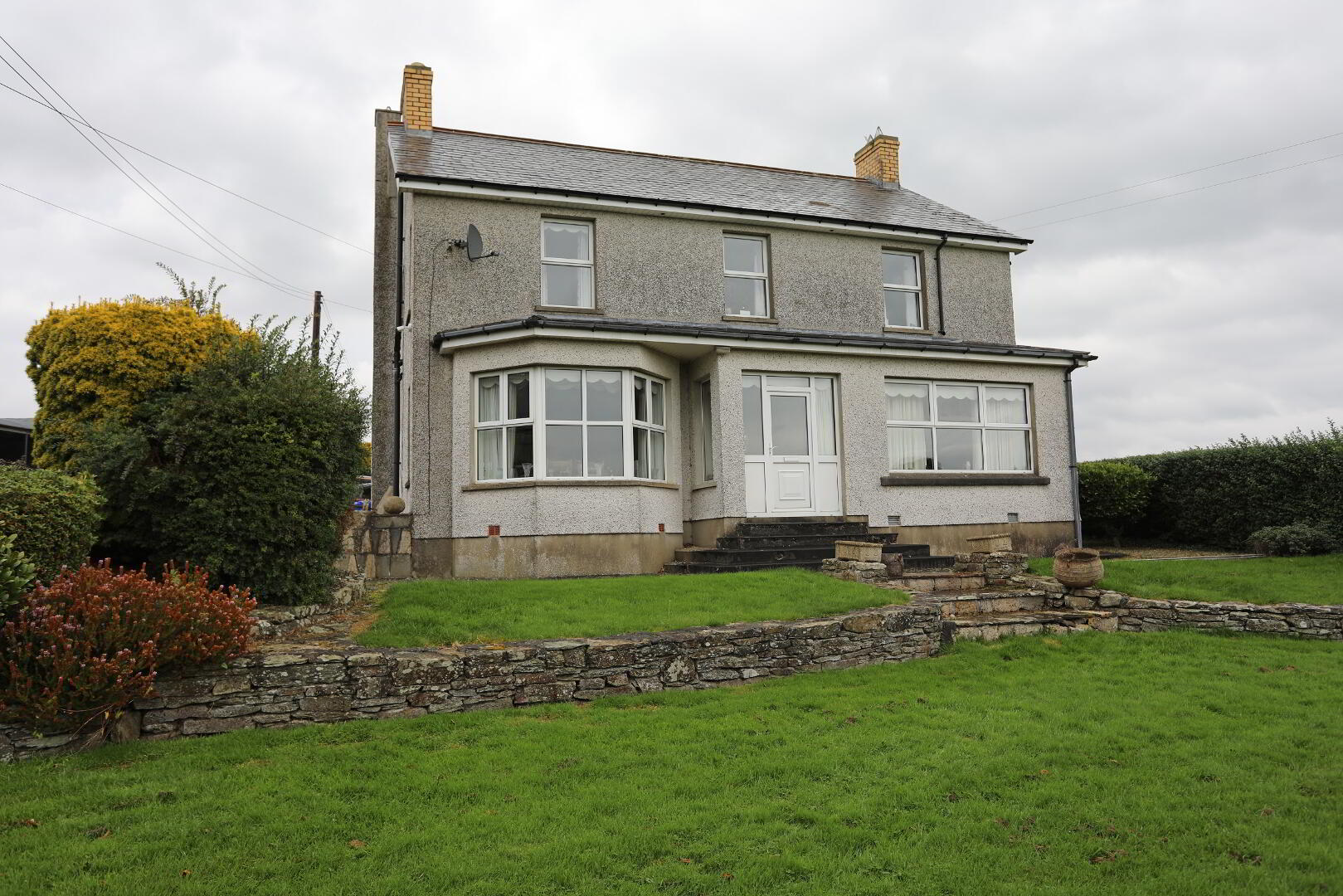
VALUABLE 49 ACRE FARM
This Farm has road frontage and is pleasantly situated 1 Mile from Claudy and
9 Miles from Derry City. It is approached via a short, shared Lane which becomes Private.
HOUSE
The front is Stone with a Cavity Wall back return built in 1981.
There is O.F.C.H. from a Separate Burner and P.V.C. Double Glazing.
Accommodation
Ground Floor
Sitting Room-17’1” x 13’9”-Tiled Fireplace.
Living Room -13’8” x 13’6”-Wood Burner (Heats Water in old part of House). Laminate Floor
Dining Room-12’7” x 10’6” Tiled Fireplace. Bay Window
Kitchen -20’2” x 18’2”-Solid Oak Units (Sprayed). Oil Fired Aga (heats the water in the new part of House).
Gas Hob. Ext. Fan. Dish Washer. Tiled Floor.
Utility -10’5” x 8’1”-Plumbed for Automatic Washing Machine and Tumble Drier. Tiled Floor.
Cloakroom W.C & WHB. Tiled Floor.
Wet Room 7’9” x 5’0”-W.C & WHB. Tiled Floor.
Office / Bedroom 12’1” x 9’8”
First Floor
Bedroom 1 19’7” x 12’2”-Built in Robe. Laminate Floor.
Bedroom 2 11’1” x 7’9”
Bedroom 3 13’2” x 12’0” En-Suite
Bathroom 9’8” x 7’8” Shower Cubicle.
Bedroom 4 14’5” x 12’9” Built in Robe
Bedroom 5 12’7” x 11’8 WHB
Separate W.C
Walk in Hot-Press
Bathroom 8’ 1” x 7’8” Shower Cubicle
Neat Front Garden. Mains Water
YARD
Good Portal Frame Sheep House (for 200 Sheep) 75’ x 40’
with Plastic Sheep Slats and 4’Tank.
Inside Sheep Dipper & Crush. Cattle Crush & Holding Pen.
Hay Shed 60’ x 30’. Machinery Shed 60’ x 30’
Partly Slatted Cubicle House 60’ x 30’ with Feed Passage.
Silo 75’ x 30’ & 60’ x 30’
Calving boxes. Small Clamp
Slatted Portal Frame Beef House 75’ x 50’ with feed Passage. 1 Big Tank.
Calving Shed 60’ x 15’
Slatted Portal Frame Beef House 60’ x 30’. Tanks on either side of feed passage.
Borehole Water to yard and Fields.
LAND
48.62 ACRES.
This comprises 47.86 Acres good arable and 0.76 acres Wood.
Entitlements ~ Not Included
Solicitor ~ Dickson McNulty, Derry City
Viewing ~ Appointment only.
NOTE
On the day a sale is agreed the sale will be completed in 6 weeks’ time with all monies paid. At this stage the Purchaser will be given vacant Possession of the Land but will not receive possession of the House and Yard for a further 15 months after completion.
However if this not suit, the vendor would consider giving possession of the House and Yard end of May 2025
LOCATION: From Dungiven go to Feeny and into Claudy at the top of the Hill at the Garage turn left into Cregg Road. Take the first right the Gorse Road. Lane about half mile on the right

