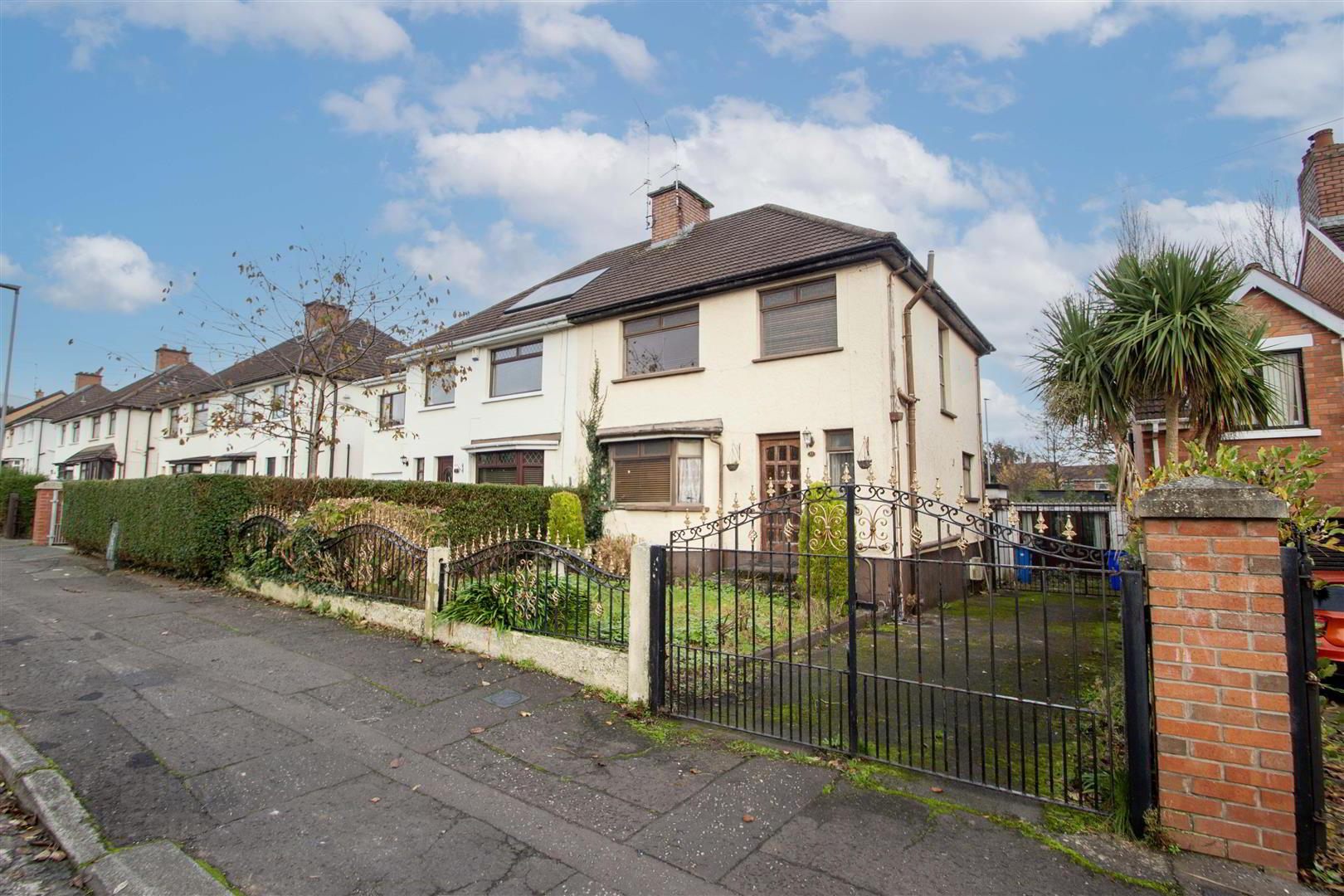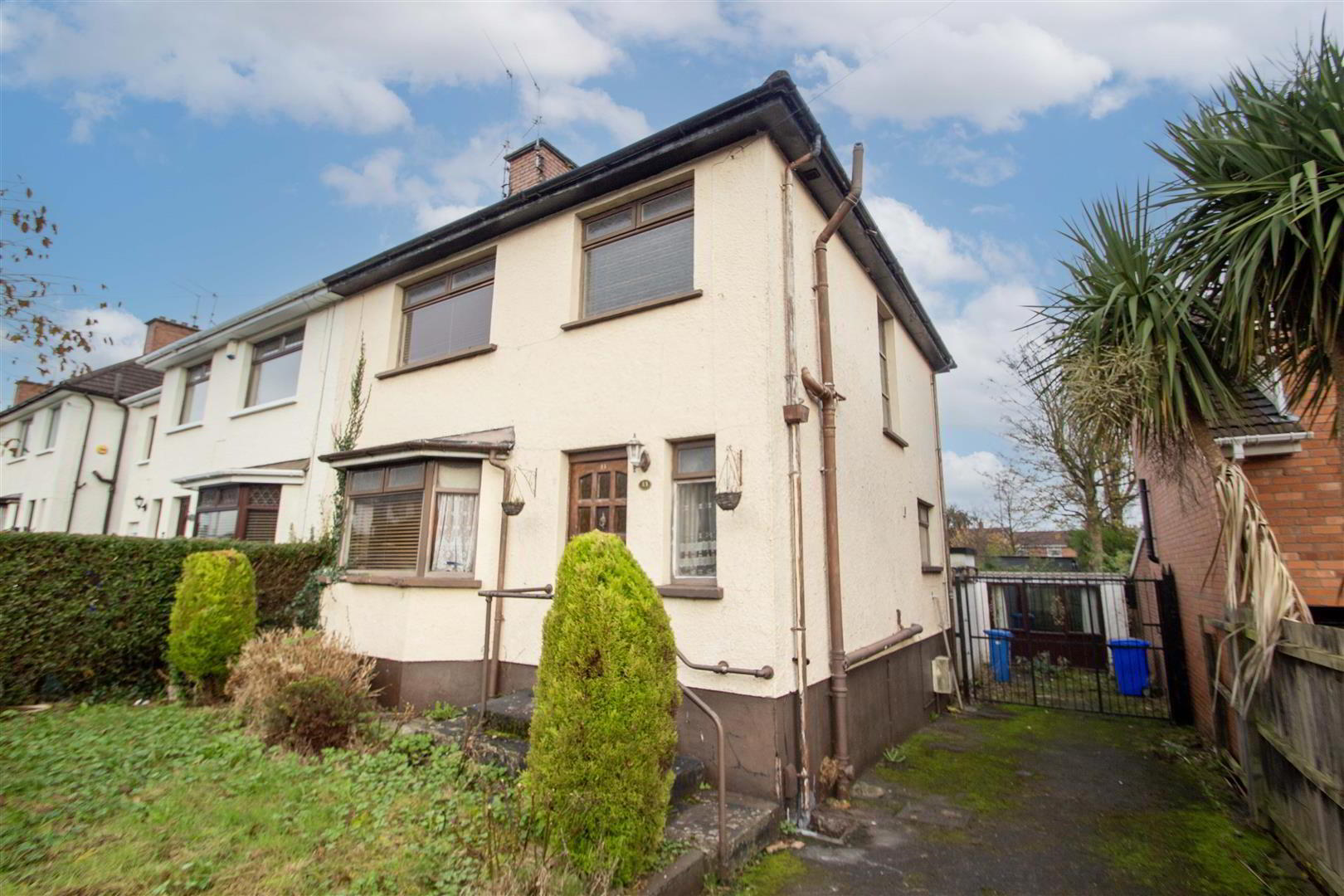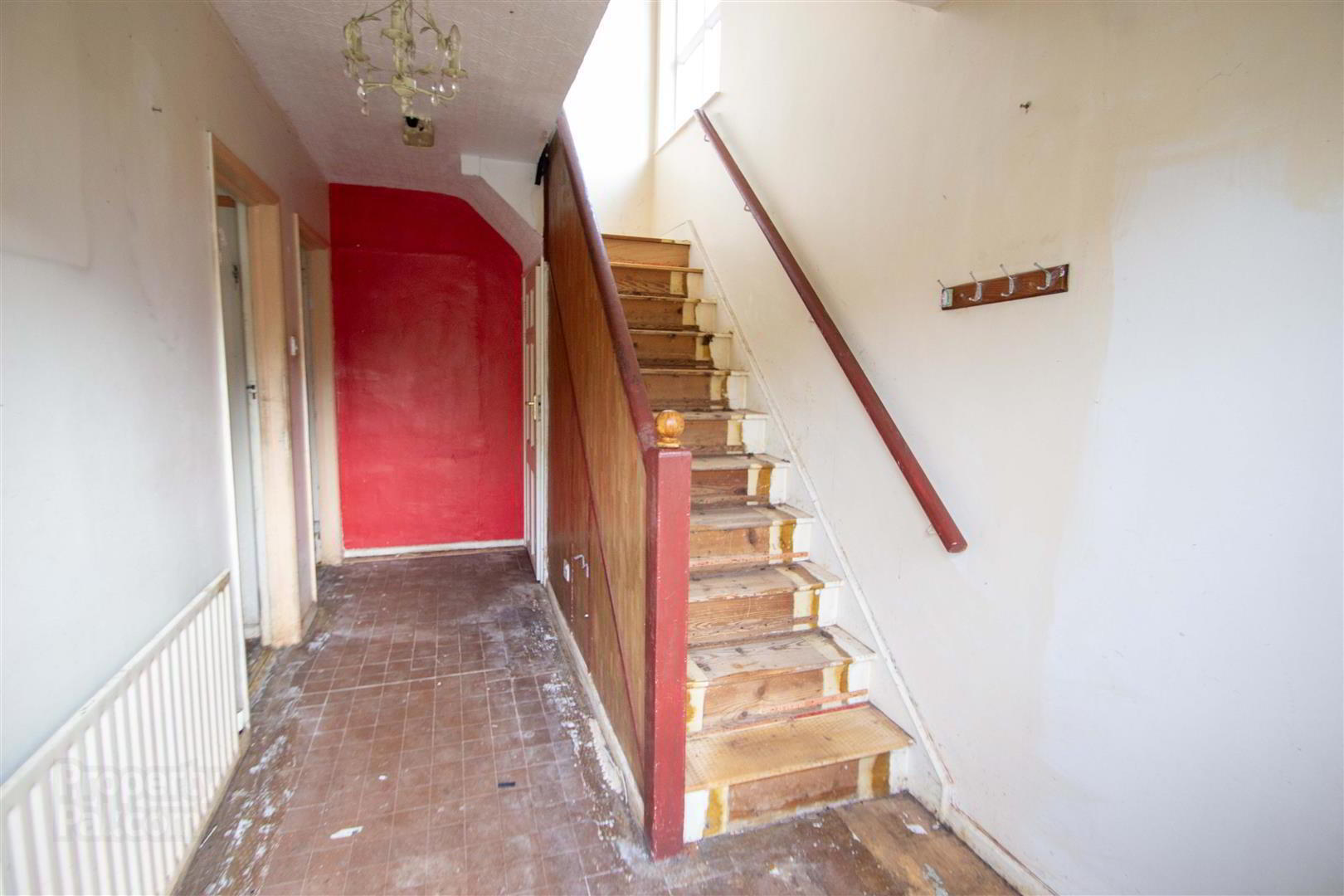


33 Fruithill Park,
Andersonstown, Belfast, BT11 8GD
3 Bed Semi-detached House
Offers Around £164,950
3 Bedrooms
2 Bathrooms
2 Receptions
Property Overview
Status
For Sale
Style
Semi-detached House
Bedrooms
3
Bathrooms
2
Receptions
2
Property Features
Tenure
Leasehold
Energy Rating
Broadband
*³
Property Financials
Price
Offers Around £164,950
Stamp Duty
Rates
£1,319.21 pa*¹
Typical Mortgage

Features
- Semi Detached Family home offering fantastic potential, located within this established residential popular area.
- Three good bright double bedrooms.
- Two generous separate reception rooms.
- Kitchen facility.
- White bathroom suite.
- Gas fired central heating.
- Downstairs W.c.
- Large Detached Garage / currently workshop / Storage / Further W.c
- Extensive private rear gardens / Car parking to side.
- Priced to allow for full modernisation / Chain free / immediate possession.
A very unique opportunity to acquire a substantial semi detached family home, priced to allow for total modernisation throughout. Three excellent bright double bedrooms. Two separate reception rooms. Kitchen facility. White bathroom suite. Gas fired central heating system. Downstairs W.C. Large detached garage currently used as a workshop / storage with separate W.C. Feature double gates to driveway / car parking. Extensive private and mature rear gardens. Exceptional doorstep convenience within easy walking distance of schools / shops / excellent transport links to include the Glider Service. An original house in many ways, hence an asking price to allow for modernisation and improvements which are needed throughout. A fantastic opportunity to acquire a family home with an abundance of potential. This home is Sold as seen. Chain free. Well worth a visit.
- GROUND FLOOR
- ENTRANCE PORCH
- ENTRANCE HALL
- Downstairs W.c
- LOUNGE 4.09m 4.04m (13'5 13'3)
- Feature fireplace, inset and hearth, bay window.
- LIVING ROOM 4.06m 4.01m (13'4 13'2)
- Tiled fire place, inset and hearth;
- KITCHEN FACILITY 3.00m 2.79m (9'10 9'2)
- Range of units, Formica work surfaces, single drain stainless steel sink unit, tiling, gas boiler;
- FIRST FLOOR
- Built-in cupboard on landing.
- BEDROOM 1 3.71m 3.53m (12'2 11'7)
- BEDROOM 2 3.81m 3.45m (12'6 11'4)
- BEDROOM 3 2.92m 2.67m (9'7 8'9)
- Built-in robe;
- WHITE BATHROOM SUITE
- Paneled bath, pedestal wash hand basin, low flush W.C.
- OUTSIDE
- Large Detached garage / Workshop / Storage / Separate Wc.
Feature double gates to driveway / car parking front and side. Extensive gardens private and mature to rear, gardens to front.




