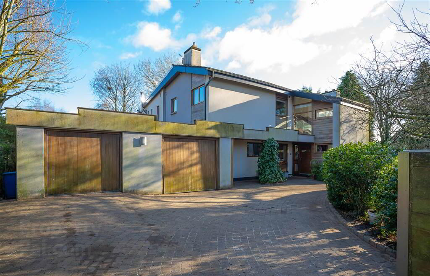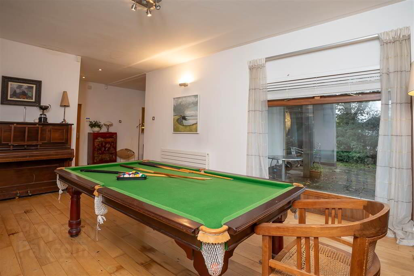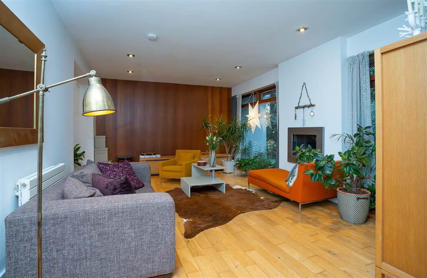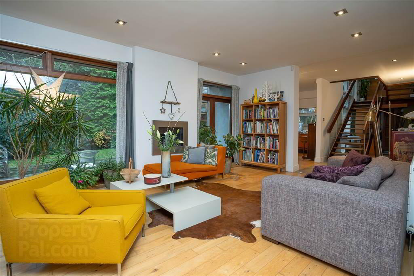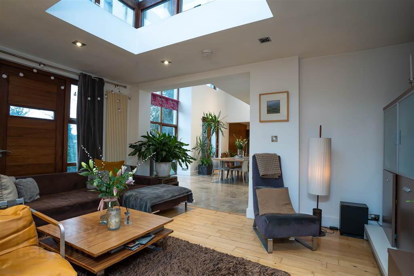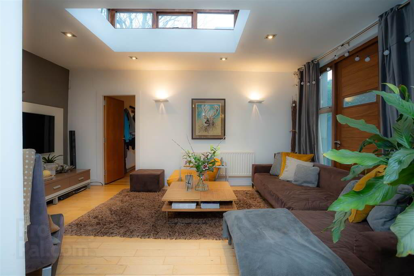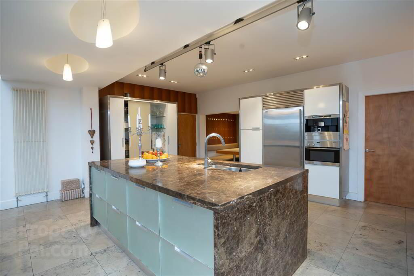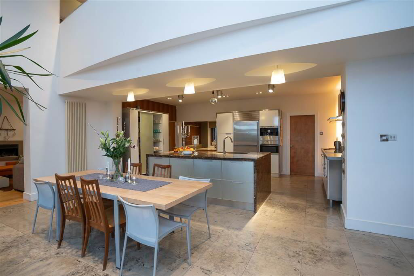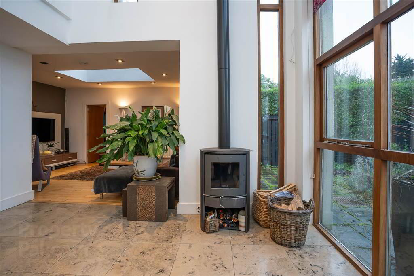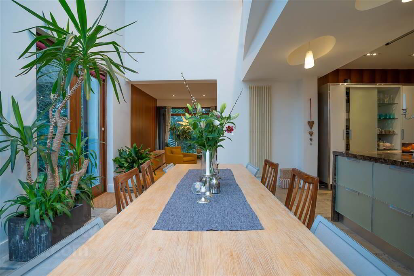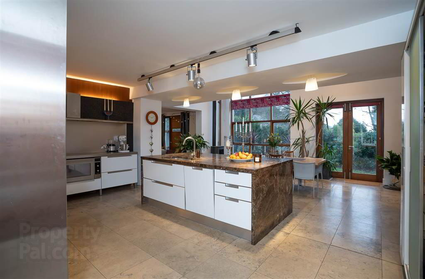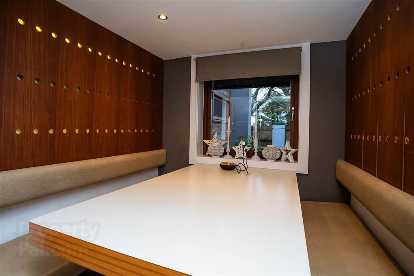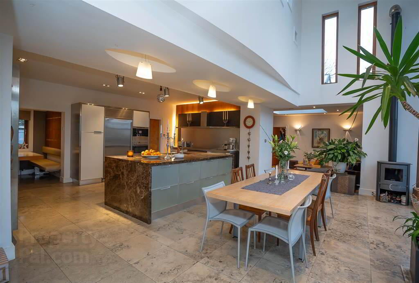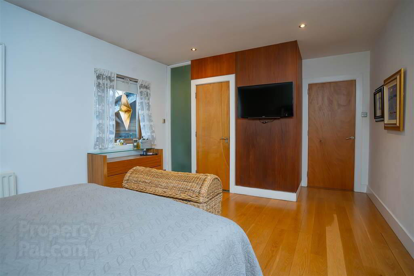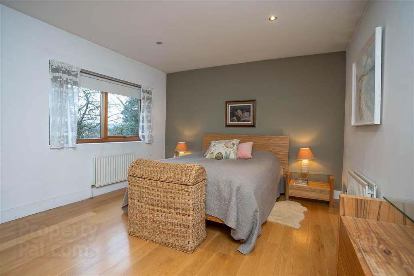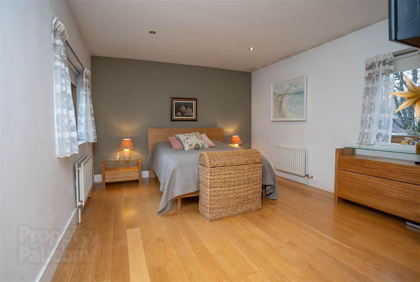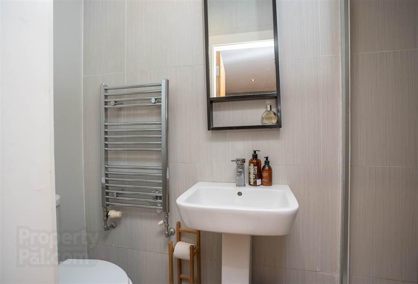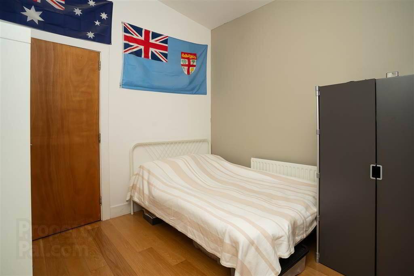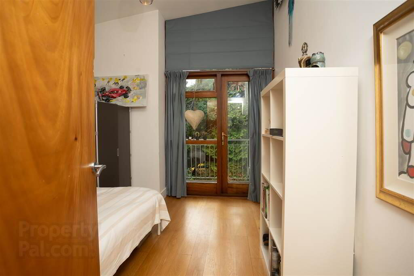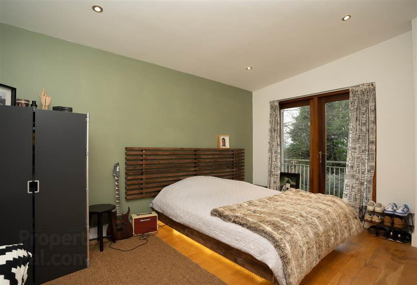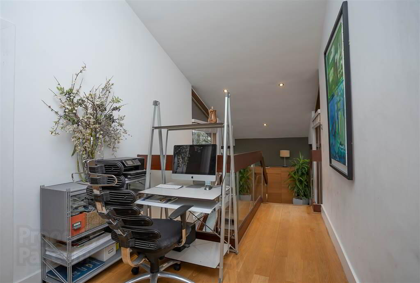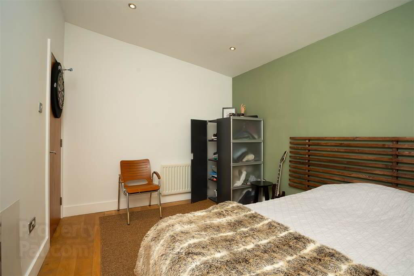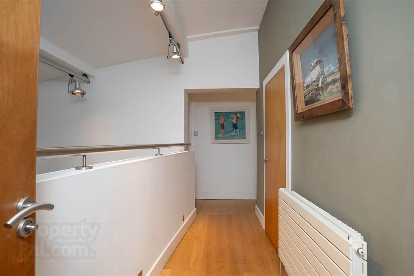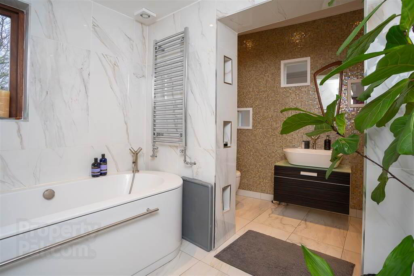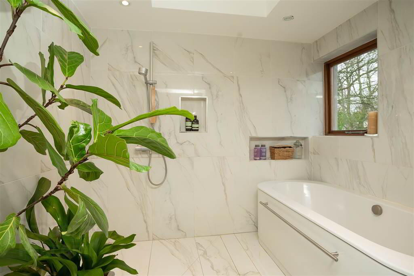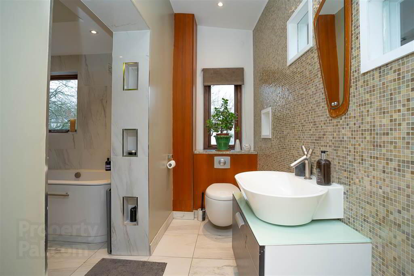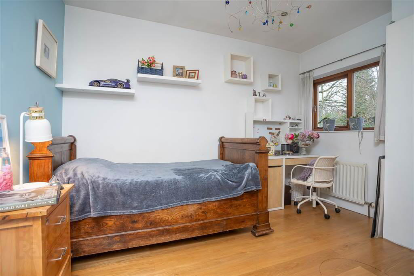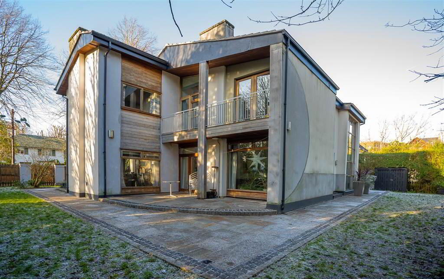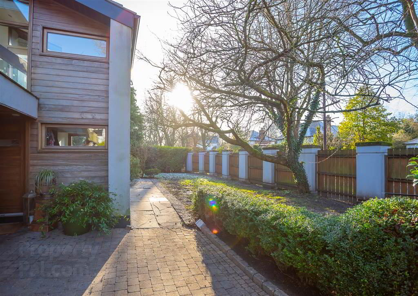33 Broomhill Park,
Malone, Belfast, BT9 5JB
5 Bed Detached House
Offers Around £945,000
5 Bedrooms
2 Receptions
Property Overview
Status
For Sale
Style
Detached House
Bedrooms
5
Receptions
2
Property Features
Tenure
Not Provided
Energy Rating
Heating
Gas
Broadband
*³
Property Financials
Price
Offers Around £945,000
Stamp Duty
Rates
£3,837.20 pa*¹
Typical Mortgage
Legal Calculator
In partnership with Millar McCall Wylie
Property Engagement
Views Last 7 Days
181
Views Last 30 Days
1,244
Views All Time
18,234
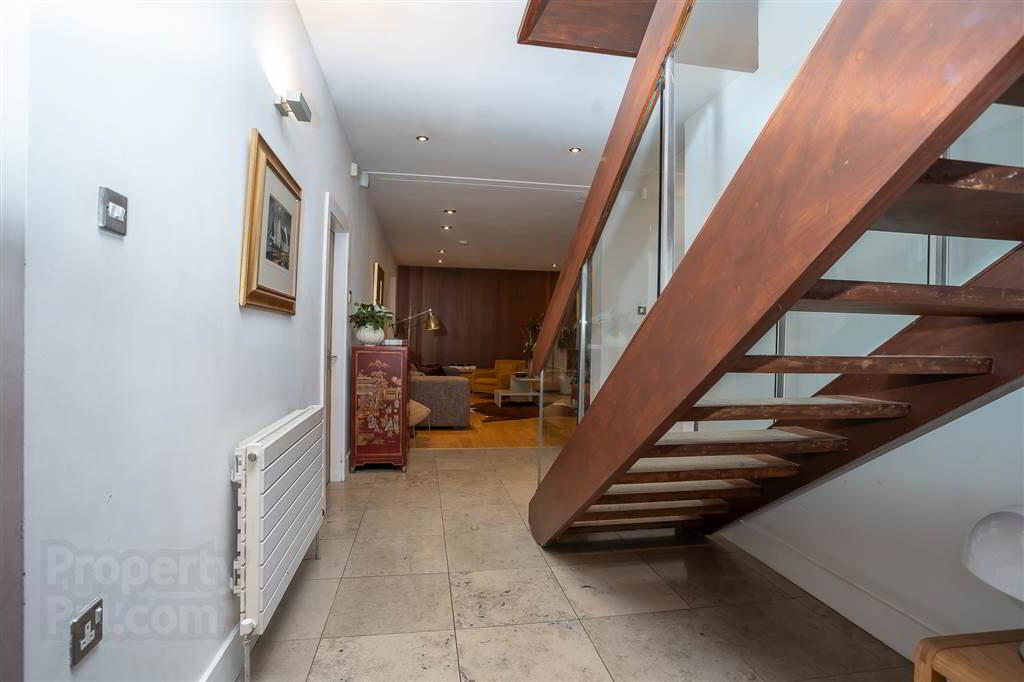
Features
- Expansive Family Home in a Highly Sought-After Location.
- Spacious Open-Plan Living Area.
- Striking Kitchen With A Sizable Marble Top Island.
- Floor-To-Ceiling Windows Offering Spectacular Views And Inviting A Generous Amount Of Natural Sun Light.
- Versatile Semi-Private Lounge/Games Area Ideal For Various Purposes.
- Five Well-appointed Bedrooms, Including A Master With An En-Suite.
- Distinctive Mezzanine Landing.
- A Large Family Bathroom.
- Double Garage with off Street Parking Area
- Private Site Featuring A Wrap-Around Garden And Inviting Patio Areas.
Adding to the appeal, the ground floor includes multiple 'semi-private' living areas, showcasing large picture windows overlooking private patio spaces and the garden, all complemented by hardwood floors. The practical utility room, housing the gas boiler and offering floor-to-ceiling storage units, enhances functionality.
An additional home office with hardwood floors, built-in cabinetry, and direct access to the side and back gardens provides a convenient workspace. Moving to the first level, you'll find five fantastic bedrooms, two with direct access to a shared balcony, and a master bedroom with an en suite bathroom.
The family bathroom on this level boasts a sizable walk-in shower and ample storage cabinets. A distinctive mezzanine-style landing area overlooks the kitchen and dining area, adding a unique architectural touch to the overall design. No. 33 Broomhill Park offers a harmonious blend of contemporary living spaces and functional amenities for a truly exceptional family home experience.
Ground Floor
- ENTRANCE HALL:
- A warmly lit and inviting entrance hall featuring marble-tiled flooring guides you to a games room, a distinct snug area, and opens up to an expansive kitchen/dining space for entertaining.
- CLOAKROOM:
- 2.18m x 1.37m (7' 2" x 4' 6")
An accessible ground-floor cloakroom and WC, featuring an elegant sliding hardwood door, marble tile flooring, a low flush toilet, a pedestal sink with mosaic tiling, and coordinating skirting boards. - KITCHEN:
- The extensive kitchen/dining space, designed in the 'Scavolini' style, is well-appointed for family life. It features a spacious marble-topped island, complete with a stainless steel double sink, Miele integrated appliances, generous storage cupboards, an integrated electric hob and oven, marble tile flooring across the entire area, expansive floor-to-ceiling glass windows providing direct entry to the wrap-around garden, and striking double-height ceilings that bathe the space in abundant natural light. Additionally, there's a comfortable casual dining nook with built-in bench seating and overhead recessed spotlights.
- UTILITY ROOM:
- 3.73m x 1.83m (12' 3" x 6' 0")
A practical utility space accommodating the gas boiler, featuring floor-to-ceiling storage capacity. - LIVING ROOM:
- 10.95m x 6.22m (35' 11" x 20' 5")
Adjacent to the primary kitchen and dining space, there is a comfortable living area with sturdy Oak flooring, a gas fireplace, expansive picture windows offering views of the enclosed garden, and patio doors providing direct entry to the outdoor space. - LOUNGE:
- 4.9m x 3.61m (16' 1" x 11' 10")
An intimate lounge featuring a spacious roof lantern that bathes the area in natural light, complemented by solid Oak flooring and direct garden access. - GAMES ROOM
- 5.59m x 3.94m (18' 4" x 12' 11")
A versatile games room space with an inset gas fire, solid Oak flooring, and double glazed windows offering dual perspectives. - HOME OFFICE
- 2.87m x 2.31m (9' 5" x 7' 7")
A perfect home office space with integrated storage, solid Oak flooring, and immediate access to the garden.
First Floor
- A spacious landing featuring laminate flooring throughout, with an elevated mezzanine area overlooking the expansive entertaining space below. Dual aspect windows and skylights flood the area with abundant natural light.
- MASTER BEDROOM
- 5.49m x 3.81m (18' 0" x 12' 6")
A roomy master bedroom adorned with laminate flooring and recessed spotlights, complemented by double glazed windows on two sides. - ENSUITE BATHROOM:
- BEDROOM 2
- 3.18m x 2.84m (10' 5" x 9' 4")
A generously sized double bedroom featuring laminate flooring, recessed spotlights, and convenient direct entry to a shared balcony. - BEDROOM 3
- 4.17m x 2.84m (13' 8" x 9' 4")
A generously sized double bedroom featuring laminate flooring, recessed spotlights, and convenient direct entry to a shared balcony. - BEDROOM 4
- 3.71m x 2.62m (12' 2" x 8' 7")
Flooring adorned with integrated wardrobes made of laminate material. - BEDROOM 5
- 3.71m x 3.71m (12' 2" x 12' 2")
A spacious double bedroom featuring laminate flooring and integrated closet space. - BATHROOM:
- 3.4m x 2.59m (11' 2" x 8' 6")
A generously sized family bathroom adorned with tiled floors and walls, offering a walk-in shower area as well as a separate bath, along with a low flush toilet and a pedestal sink featuring a vanity unit beneath.
Outside
- DOUBLE GARAGE:
- 5.13m x 3.43m (16' 10" x 11' 3")
Two sizable garages, each equipped with power outlets and abundant shelving. At the garden's front, there is plentiful off-street parking space for a minimum of two cars. - Situated on a corner site with excellent mature gardens front,side and rear.
Directions
Situated towards the Malone Road, 33 Broomhill Park is located just off the Stranmillis Road.


