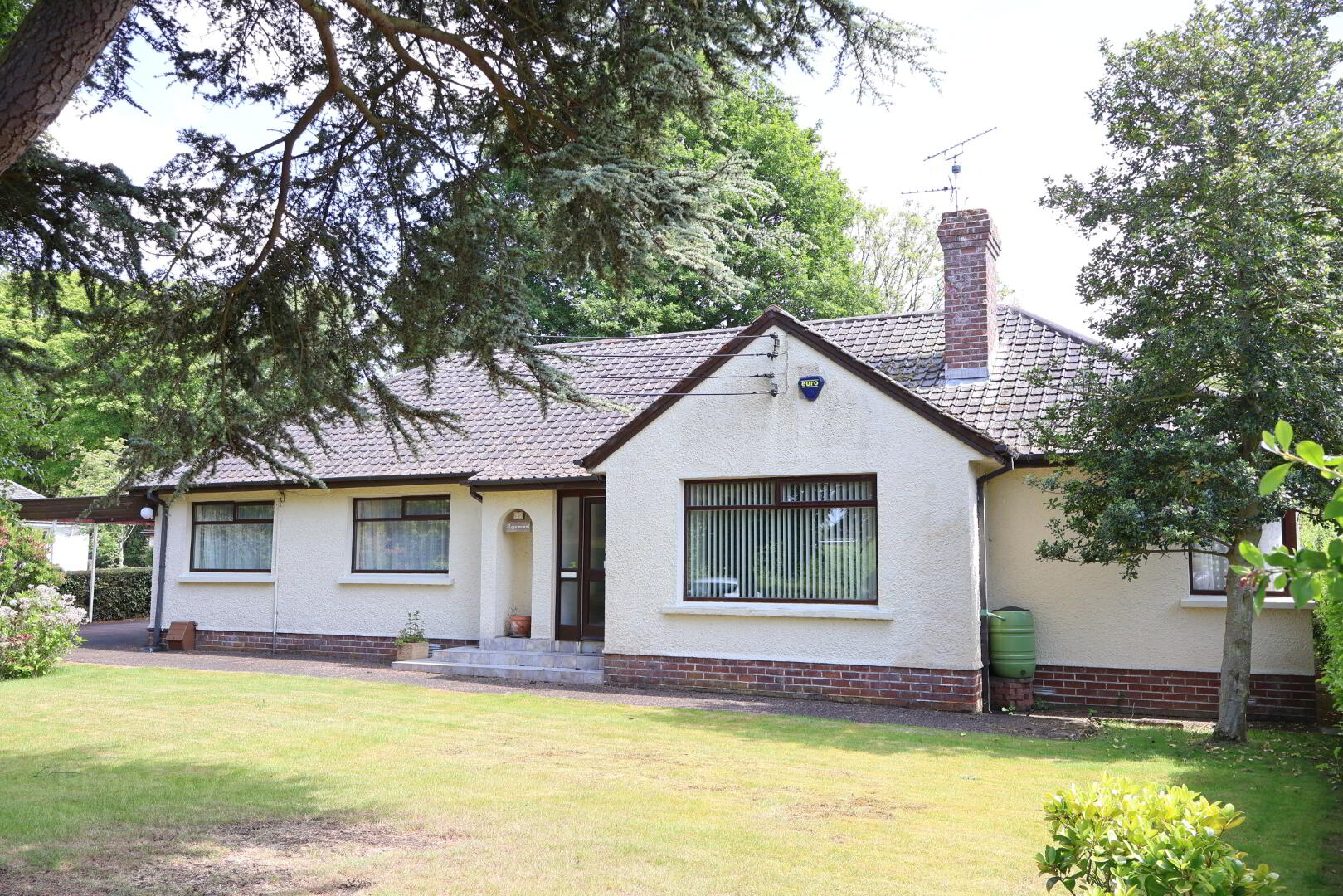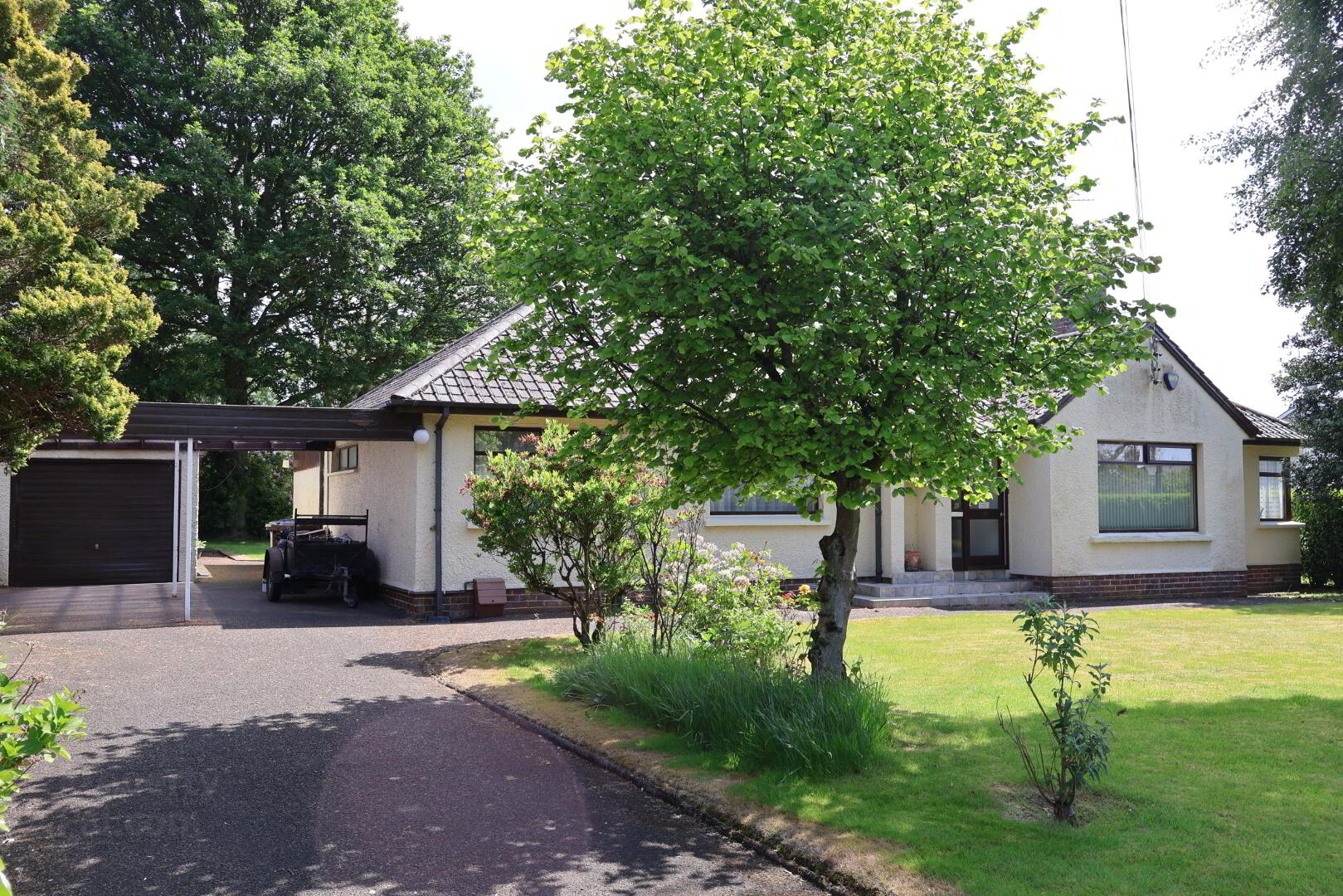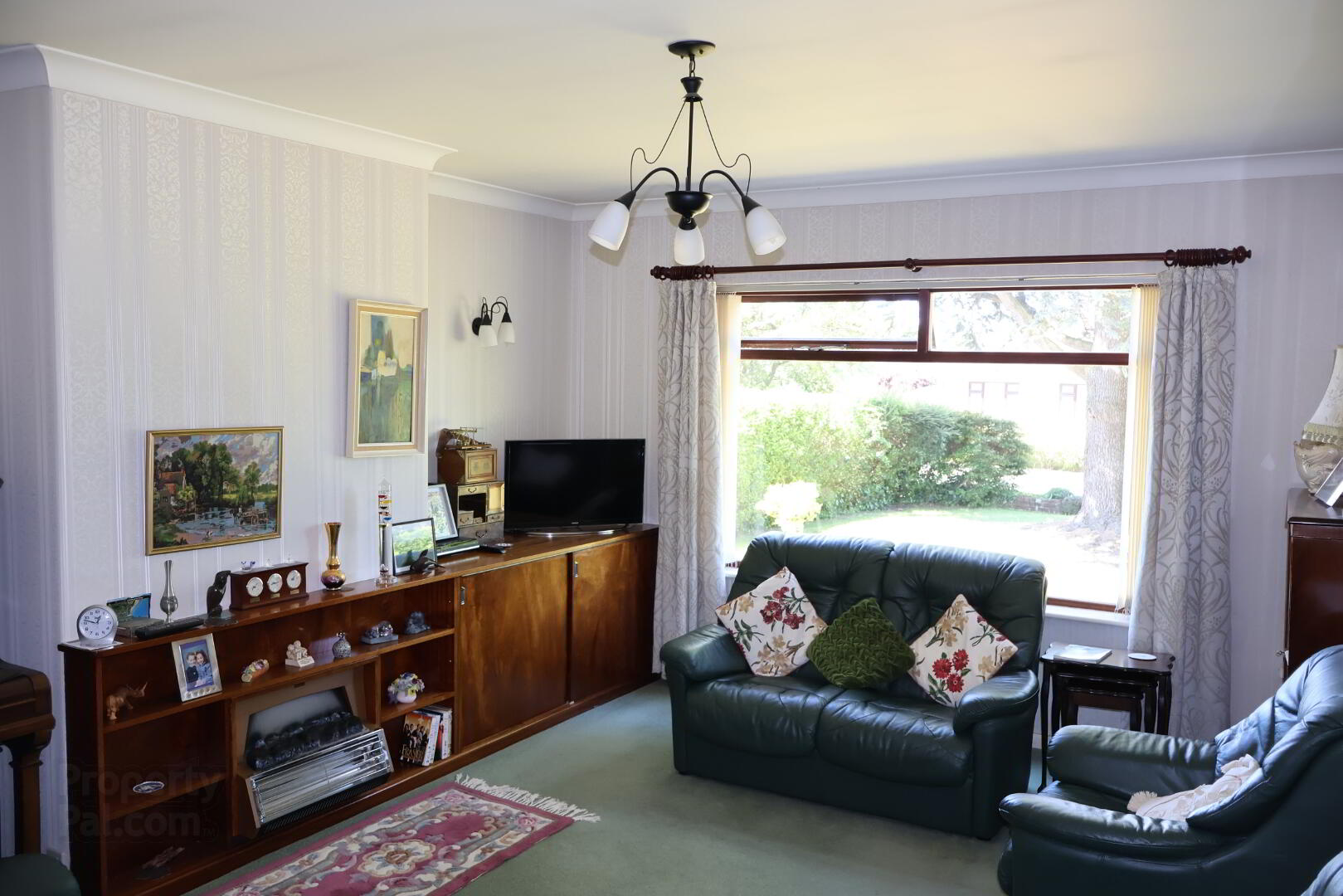


33 Bells Hill,
Limavady, BT49 0DQ
5 Bed Detached Bungalow
Sale agreed
5 Bedrooms
2 Bathrooms
3 Receptions
Property Overview
Status
Sale Agreed
Style
Detached Bungalow
Bedrooms
5
Bathrooms
2
Receptions
3
Property Features
Tenure
Not Provided
Energy Rating
Heating
Gas
Broadband
*³
Property Financials
Price
Last listed at Offers Around £215,000
Rates
£1,862.76 pa*¹
Property Engagement
Views Last 7 Days
44
Views Last 30 Days
192
Views All Time
12,152

Features
- Spacious Detached Bungalow Situated On Excellent Site In Most Sought After Residential Location.
- Three Reception Rooms Including, Sitting Room, Dining Room & Sun Lounge.
- Five Bedrooms, Master Bedroom With Large Dressing Room.
- Two Wash Rooms, Bathroom With Separate Toilet & Shower Room.
- Kitchen With Utility Room Off Sun Lounge.
- Gas Central Heating System.
- Double Glazed Windows In Hardwood & PVC Frames.
- Detached Garage & Car Port.
- Tarmac Driveway With Good Parking Space.
Property Details:
Entrance Porch :4'2 x 3'2 Hardwood front door with centre lights and side screen.
Reception Hall :12'6 x 5'4 Glass panelled vestibule door with side screen.
Sitting Room :16'0 x 12'8 Ormanental fireplace with built in cupboards and display shelving to side. Ceiling cornicing. Picture window overlooking mature front garden.
Dining Room :12'8 x 9'10 Doorway leading into Kitchen.
Kitchen :12'4 x 8'8 Good range of built in units with matching worktops. Stainless steel single drainer sink unit with chrome mixer taps. Part tiled walls. Window pelmet. Glass panelled door leading into Sun Lounge.
Sun Lounge :24'2 x 9'8 Picture windows looking out into south facing rear garden.
Covered Utility Space :9'8 x 8'2 Upvc rear door with double glazed centre light.
Master Bedroom [1] With Dressing Room :11'4 x 10'6.
Dressing Room :12'2 x 8'2.
Bedroom [2] :11'10 x 9'2.
Bedroom [3] :11'4 x 9'2.
Bathroom :8'8 x 5'2 Coloured suite comprising bath with shower rail and thermostatic shower over bath. Pedestal wash hand basin. Half tiled walls. Heated towel rail. Shelved linen cupboard.
Separate Toliet :5'4 x 2'4 Low flush w.c. Half tiled walls.
Bedroom [4] :12'4 x 10'6 Built in robes with overhead storage lockers and dresser with drawer set. Corner window.
Bedroom [5] :10'8 x 9'10 Built in robes with over head storage lockers and dresser with drawer set. Corner window.
Shower Room :6'4 x 5'10 White three piece suite comprising step in shower unit with Redring electric shower. Pedestal wash hand basin and low flush w.c. Half tiled walls. Wall mirror.
Exterior :Excellent site with mature, landscaped gardens to front and rear of dwelling laid out in lawns, plants, shrubs & trees. Tarmac driveway with good parking space leading to Car Port and vegetable patch to rear garden. Paved patio area. Outside lights and water tap. South facing rear garden.
Detached Garage :Metal up and over door. Light and power points.
Fuel Store :8'10 x 3'6 & Potting Shed - 8'8 x 8'0.



