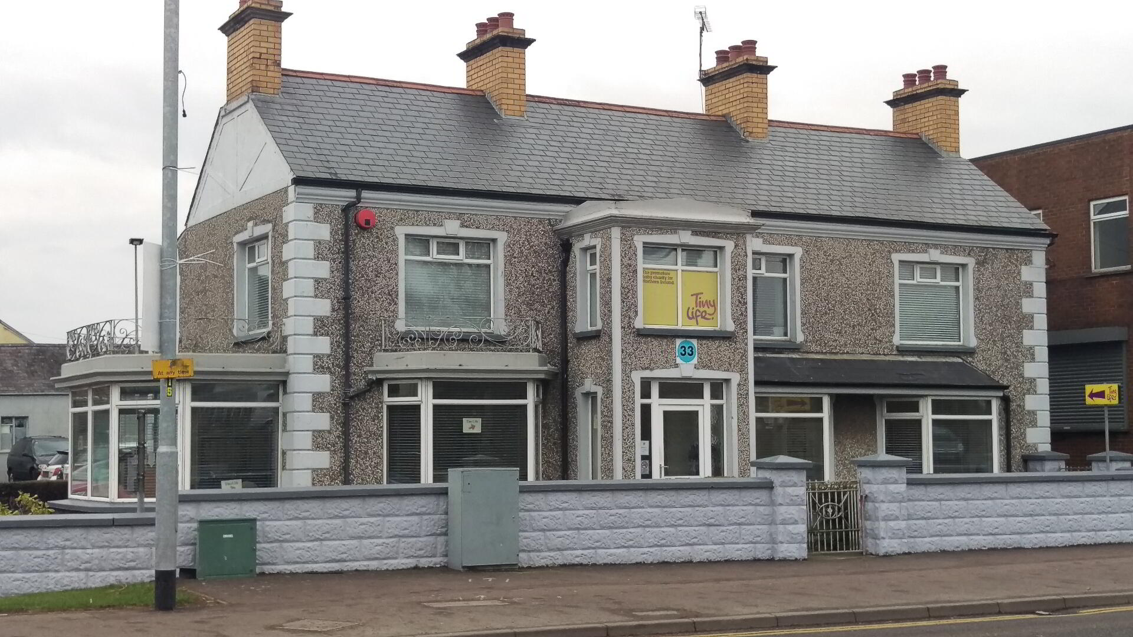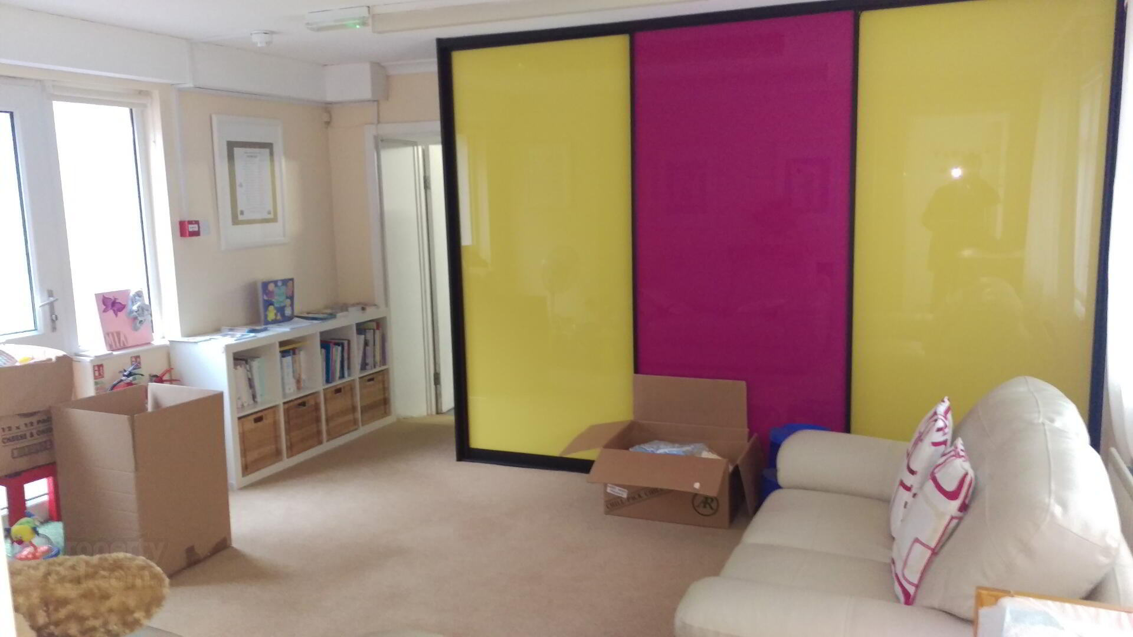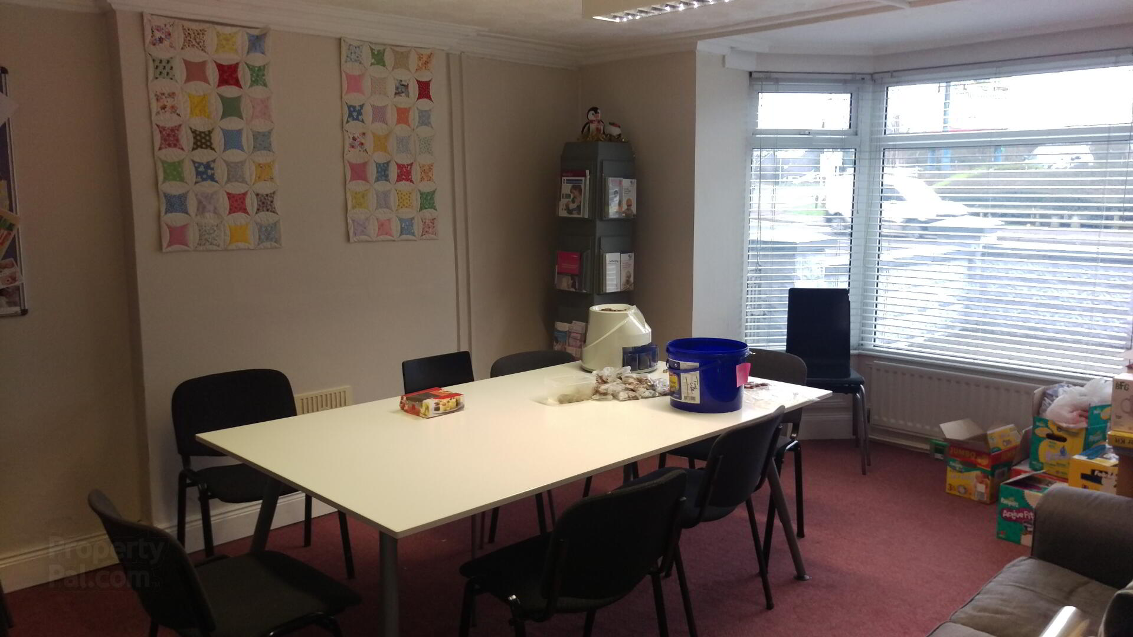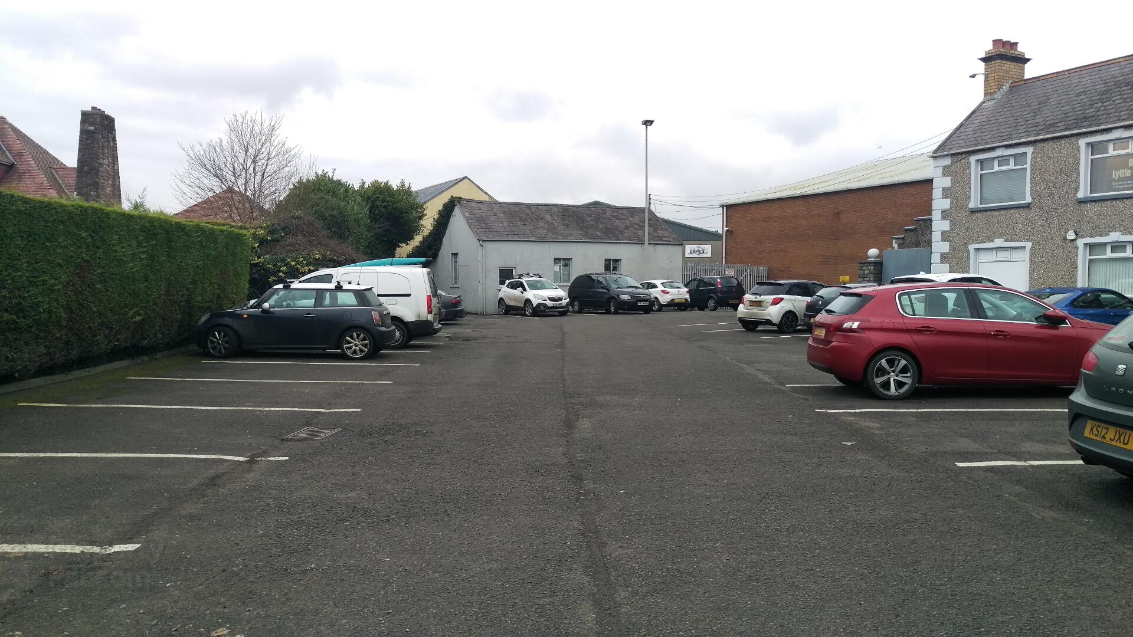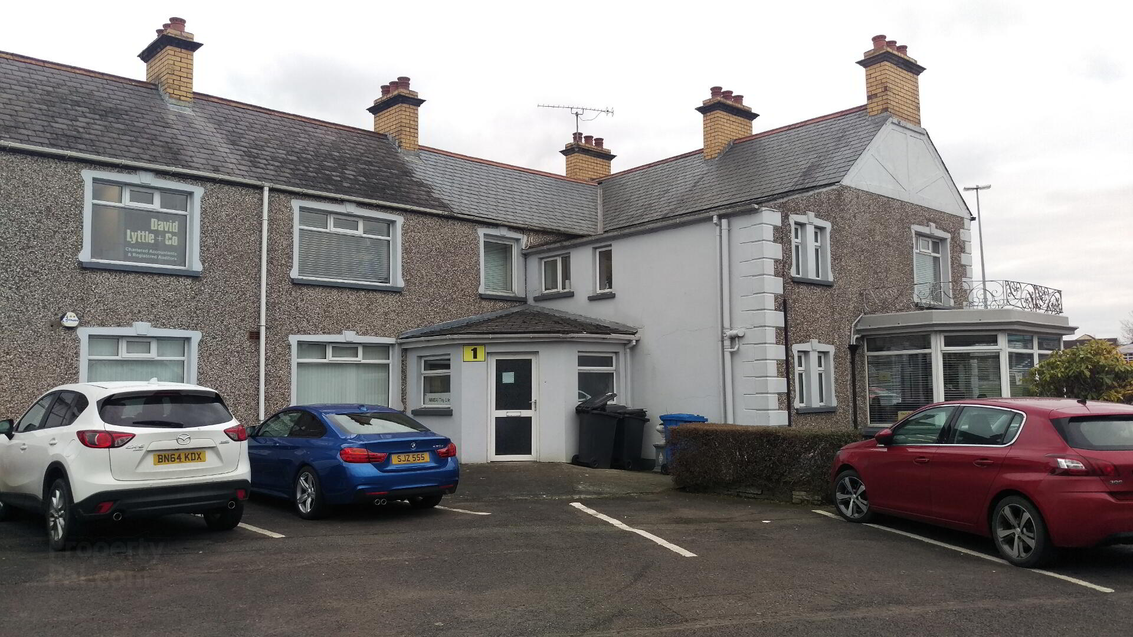33 Ballynahinch Road,
Carryduff, BT8 8EH
Office (2,600 sq ft)
POA
Property Overview
Status
To Let
Style
Office
Property Features
Size
241.5 sq m (2,600 sq ft)
Property Financials
Rent
POA
Lease Term
3 to 10 years
Rates
Paid by Tenant
Property Engagement
Views Last 7 Days
58
Views Last 30 Days
276
Views All Time
1,772
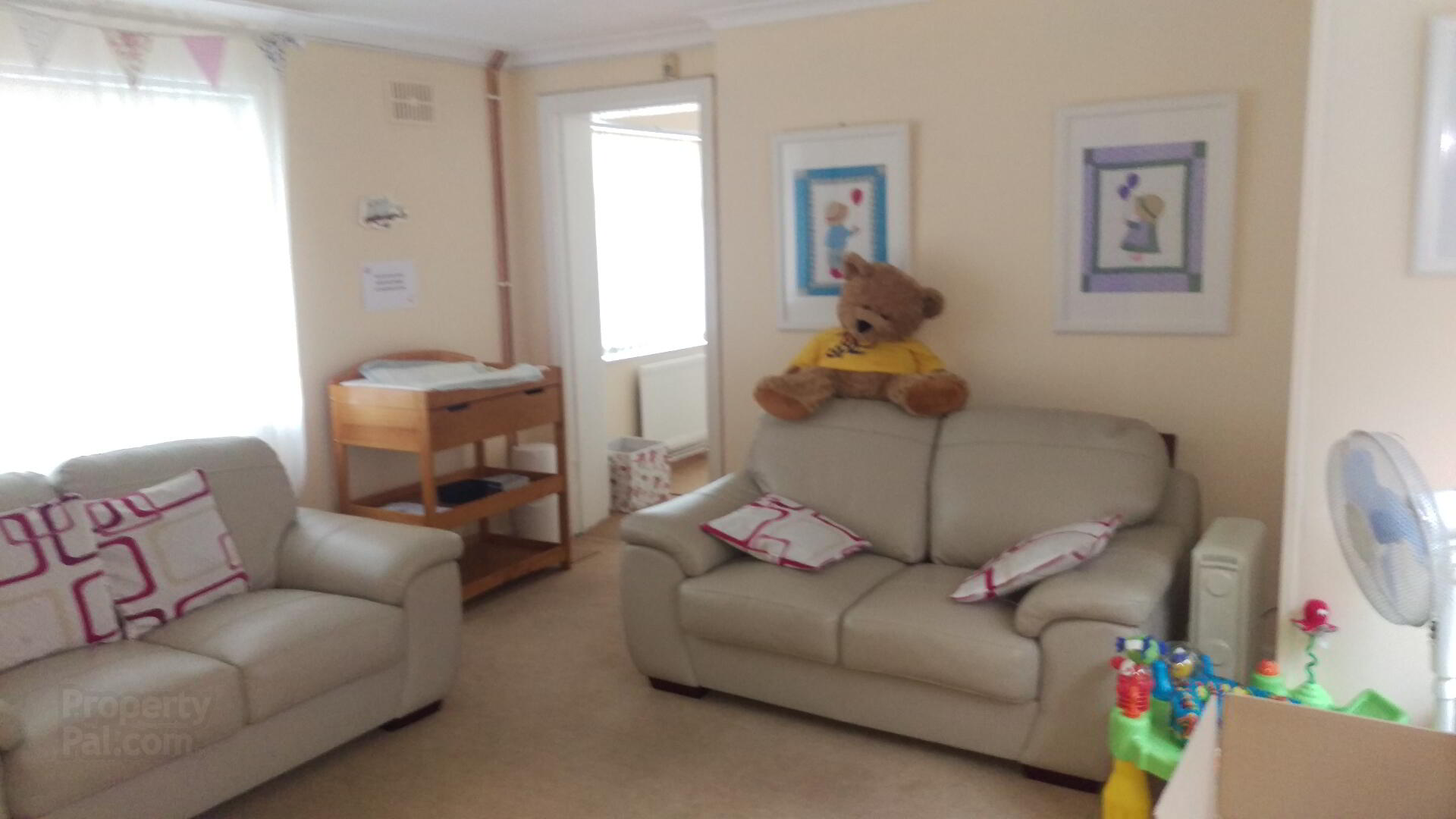
LOCATION
The subject property forms part of Lowes Industrial Estate and is prominently situated at the junction of Hillsborough Road and Ballynahinch Road in Carryduff, thereby offering excellent visibility and branding opportunities.
DESCRIPTION
The two storey office building provides a variety of privates offices, reception, boardroom and stores. An additional entrance to the rear of the office provides direct access to the adjacent car park. Internal finishes include,
• Carpets
• Plastered and painted internal wall and ceilings
• Fluorescent strip lighting
• Kitchen
• Male and female w.c’s
• Oil central heating
In addition the property benefits from a generous on site parking provision.
ACCOMMODATION
Ground Floor Reception 18.72 sq.m (201 sq.ft)
Boardroom 20.1 sq.m (216 sq.ft)
Main Office 28.78 sq.m (310 sq.ft)
Rear Lobby 8.07 sq.m (87 sq.ft)
Reprographic 13.75 sq.m (148 sq.ft)
( male and female w.c’s)
Rear office 1 20.52 sq.m (221 sq.ft)
Rear office 2 16.70 sq.m (180 sq.ft)
(separate w.c and whb)
First Floor Office 1 21.11 sq.m (227 sq.ft)
Office 2 16.52 sq.m (178 sq.ft)
Office 3 7.02 sq.m (183 sq.ft)
Office 4 8.87 sq.m (95 sq.ft)
Kitchen 6.48 sq.m (70 sq.ft)
(male and female w.c’s)
Total 196.64Sq.m (2116 sq.ft)
Additional rear office with own front door. 450 sq.ft
LEASE DETAILS
Term By Negotiation
Rent £26,000 pa
Repairs Internal repairing
Service Charge The tenants shall pay a proportionate amount of the total costs relating to the
repair and maintenance of the exterior of buildings and the upkeep of common areas etc.
Buildings Insurance The tenant shall pay a proportionate amount of the total buildings insurance premium
EPC Awaiting certificate
NAV Main building £11,900.
Rear Office. £2850

