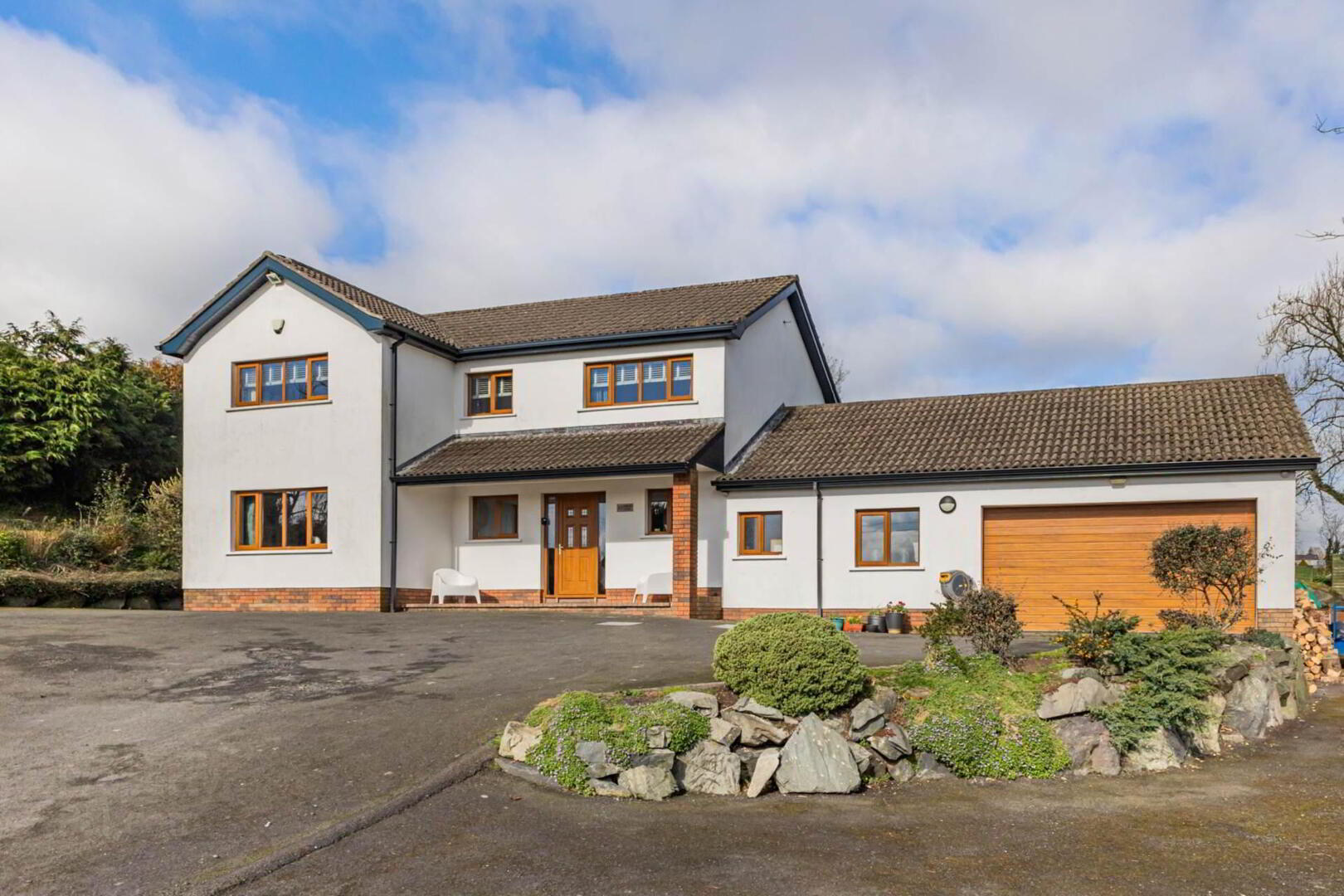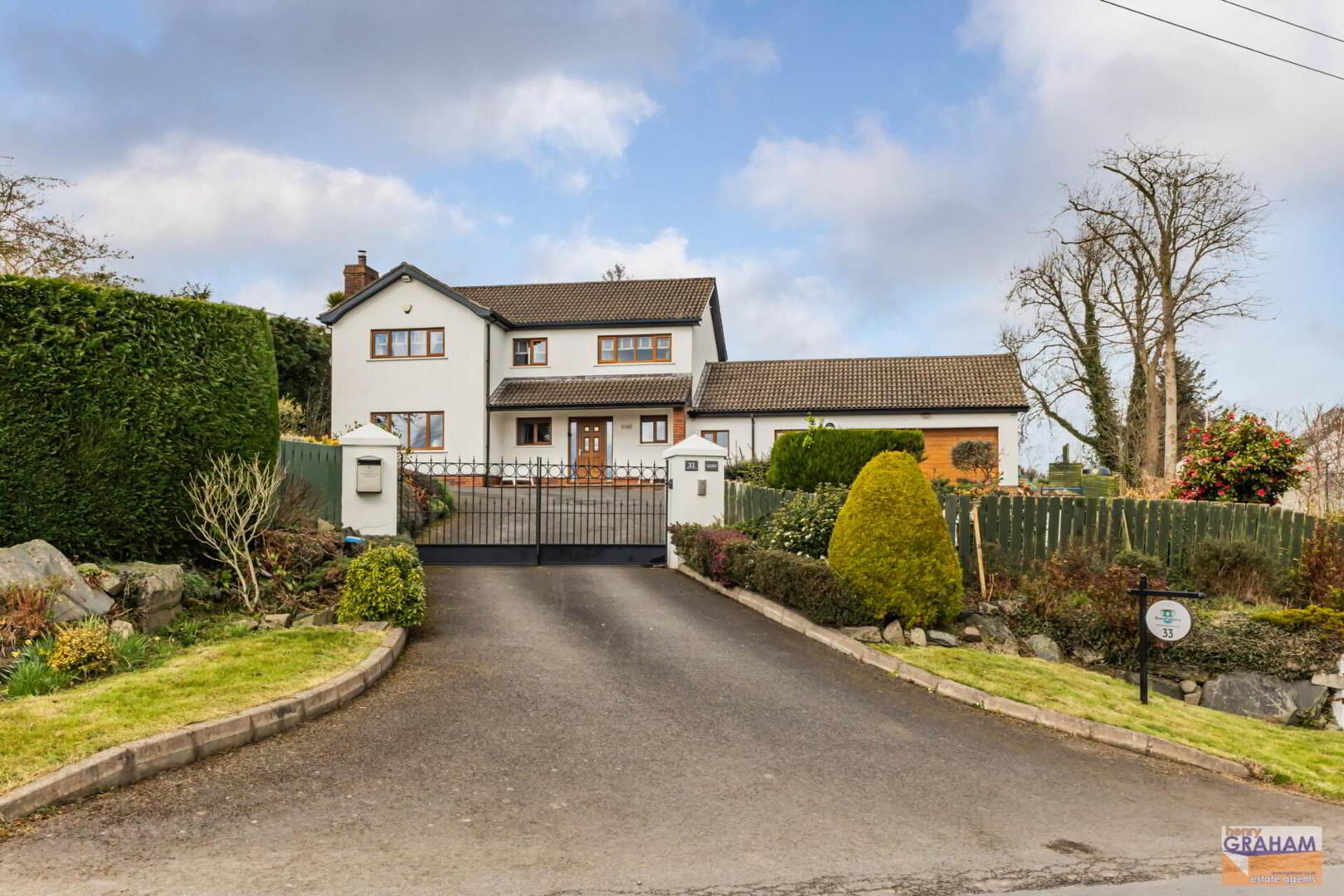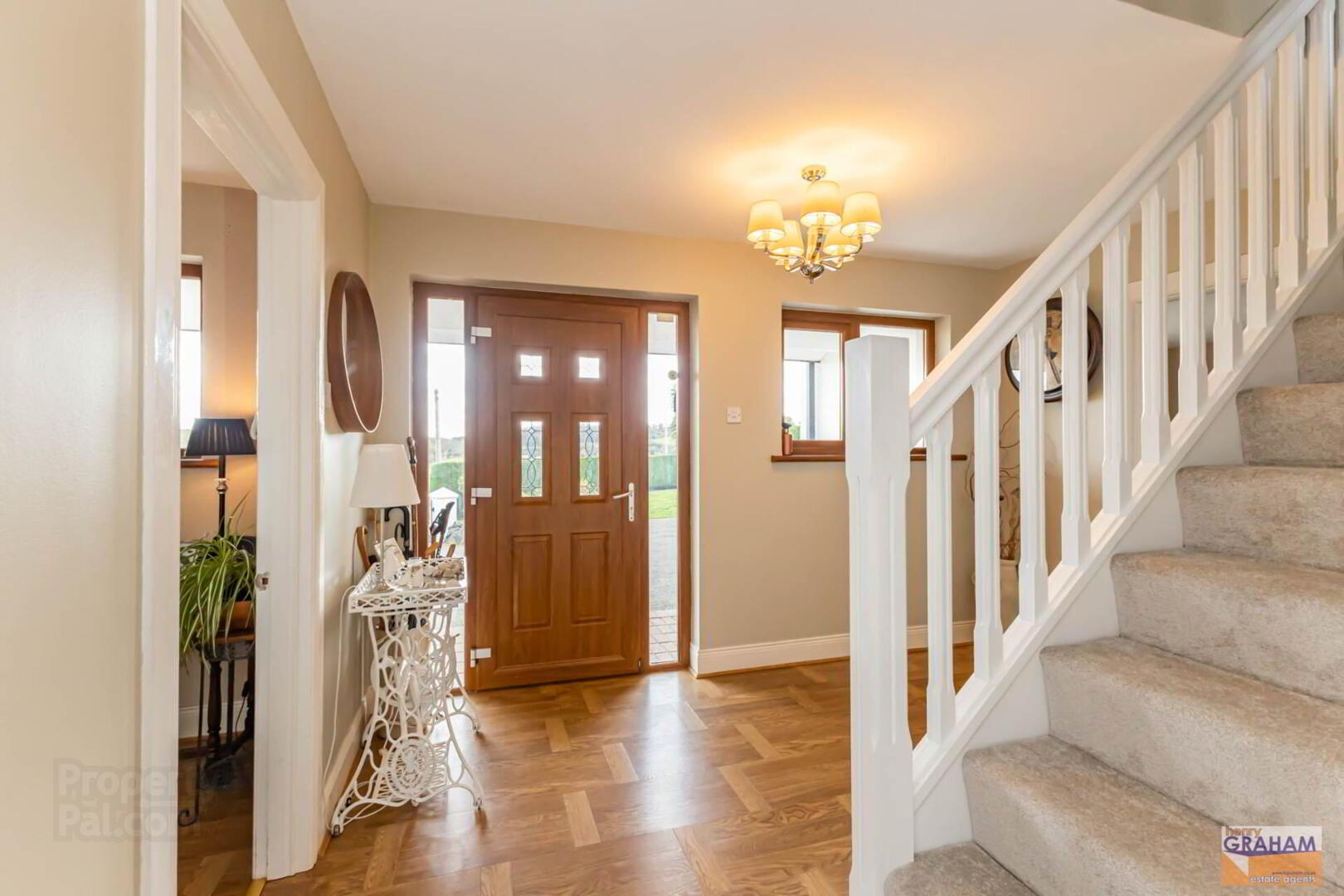


33 Ballymaglave Road,
Spa, Ballynahinch, BT24 8QB
4 Bed Detached House
Offers Around £415,000
4 Bedrooms
2 Bathrooms
2 Receptions
Property Overview
Status
For Sale
Style
Detached House
Bedrooms
4
Bathrooms
2
Receptions
2
Property Features
Tenure
Freehold
Energy Rating
Heating
Oil
Broadband
*³
Property Financials
Price
Offers Around £415,000
Stamp Duty
Rates
£2,183.54 pa*¹
Typical Mortgage
Property Engagement
Views All Time
662
 A Most Impressive And Exceptionally Well Presented Detached Country House Occupying A Spacious Rural Setting With Private Aspects And Panoramic Views Over Open Countryside
A Most Impressive And Exceptionally Well Presented Detached Country House Occupying A Spacious Rural Setting With Private Aspects And Panoramic Views Over Open Countryside Beautifully Decorated And Well Proportioned Family Accommodation
Spacious Lounge With With Wood Burning Stove In Reclaimed Brick Built Fireplace
Family Room With Patio Doors Leading To Private Patio Area And Rear Garden
Luxury Fitted Kitchen And Dining Area With Quartz Effect Worktops
Utility Room And Small Study
Four Good Sized Bedrooms (One With Newly Refitted Luxury Shower Room En Suite) Plus Study
Luxury Bathroom With White Suite
Spacious And Elevated Setting extending To Approximately 0.5 Acre
Double Garage With Remote Control Shutter Door
Spacious Parking Area And Driveway With Remote Control Gated Entrance
Oil Fired Central Heating System (Zoned And Pressurised)
PVC Double Glazed Windows And External Doors
A most outstanding detached country residence situated just outside Ballynahinch and close to the highly desirable rural hamlet of Spa. The property and its location will be of wide appeal to those seeking a country lifestyle and convenience to local shops, amenities and excellent schools in Spa, Ballynahinch and Downpatrick. In addition, the area boasts an excellent golf club and only a short drive to Dundrum, Murlough and Newcastle for those idyllic weekend walks, we strongly recommend early viewing.
OPEN ENTRANCE PORCH
ENTRANCE HALL:
Oak laminated timber floor. Golden oak effect PVC double glazed entrance door.
CLOAKROOM:
Low flush suite. Low flush wc. Wash hand basin.
LOUNGE: - 4.95m (16'3") x 4.39m (14'5")
Reclaimed brick fireplace with quarry tiled hearth. Wood burning stove. Oak laminated timber floor. Panoramic views over open countryside.
FAMILY ROOM: - 4.4m (14'5") x 3.02m (9'11")
Golden Oak effect PVC double glazed double doors leading to patio and rear garden. Oak laminated timber floor.
LUXURY KITCHEN AND DINING AREA. - 5.7m (18'8") x 4.2m (13'9")
Measurements taken to widest point. Excellent range of high and low level units. Quartz effect worktops. Bowl and a half single drainer stainless steel sink unit. Mixer tap. Glazed cabinets. Under unit lighting. Part tiled walls. Ceramic tiled floor. Plumbed for dishwasher.
REAR HALL:
Golden Oak effect PVC double glazed back door. Ceramic tiled floor. Access to cloakroom.
UTILITY ROOM:
Built in units. Double drainer stainless steel sink unit. Mixer tap. Tiled floor. Access to garage.
SMALL STUDY:
Oak laminated timber floor. Access to cloakroom.
FIRST FLOOR
BEDROOM (1): - 3.93m (12'11") x 3m (9'10")
Range of built in robes. Panoramic views over open countryside.
NEWLY RE FITTED SHOWER ROOM EN SUITE:
Shower enclosure with thermostatic power shower and drencher head. Vanity unit with wash hand basin and mono style mixer tap. Close couple low flush wc. Marble tiled floor and part tiled walls. Recessed spotlights.
BEDROOM (2): - 4.01m (13'2") x 3.06m (10'0")
Measurement taken to widest points.
BEDROOM (3): - 4.2m (13'9") x 2.58m (8'6")
Measurement to include range of built in robes. Panoramic views over open countryside.
BEDROOM (4) - 3.73m (12'3") x 2.04m (6'8")
STUDY: - 2.2m (7'3") x 1.85m (6'1")
Walnut laminated timber floor. Panoramic views over open countryside.
LUXURY BATHROOM:
White suite. Panelled bath. Mixer tap. Wash hand basin with mono style mixer tap. Wc with concealed cistern. Ceramic tiled floor and walls. Built in storage cupboard with mirror door.
OUTSIDE
Spacious setting extending to approximately 0.5 acre laid in lawns to front and rear. Mature trees and shrubs. Gated entrance with remote control double gates leading to spacious parking and turning areas. Outside lights.
INTEGRAL DOUBLE GARAGE: - 7.6m (24'11") x 5.9m (19'4")
Measurement taken to widest points. Remote control shutter door. Oil fired boiler. Plaster finish walls. Light and power.
TENURE:
We have been advised the tenure for this property is freehold, we recommend the purchaser and their solicitor verify the details.
RATES PAYABLE:
For period April 2024 to March 2025 £2,089.37
Please note we have not tested any systems in this property, we recommend the purchaser checks all systems are working prior to completion.
Directions
From Ballynahinch proceed along Drumaness Road and turn right just after The Millbrook Lodge Hotel, number 33 is 0.7 mile on the right
Notice
Please note we have not tested any apparatus, fixtures, fittings, or services. Interested parties must undertake their own investigation into the working order of these items. All measurements are approximate and photographs provided for guidance only.






