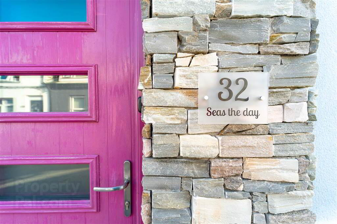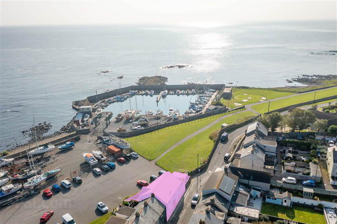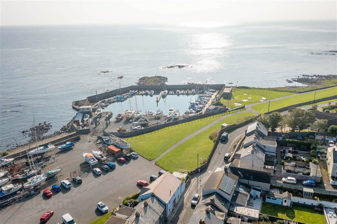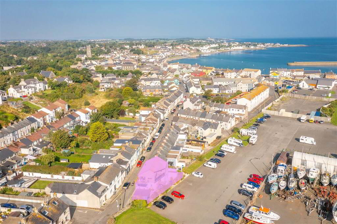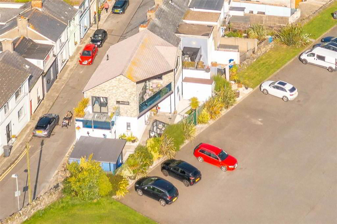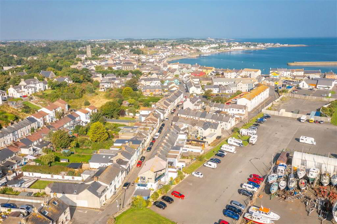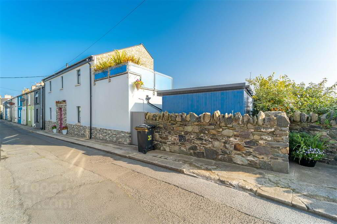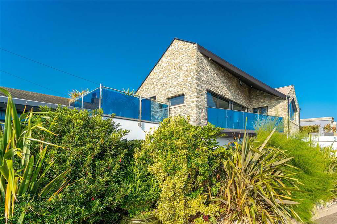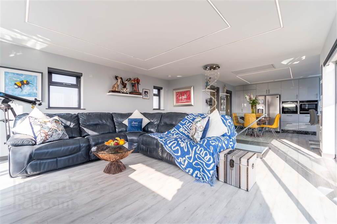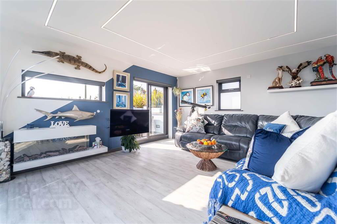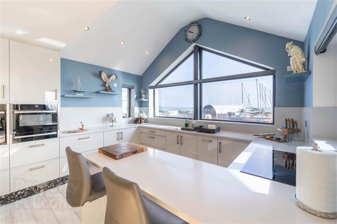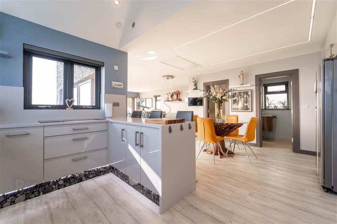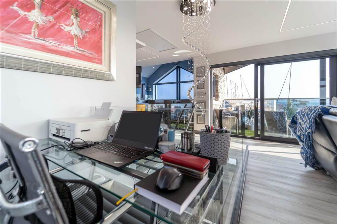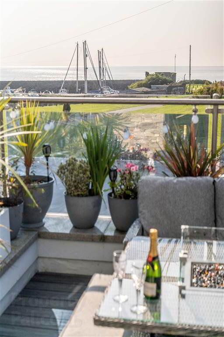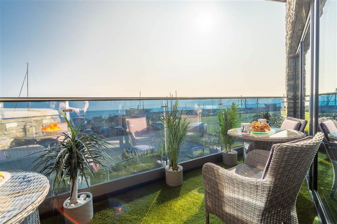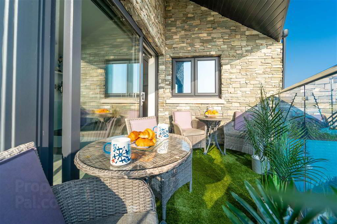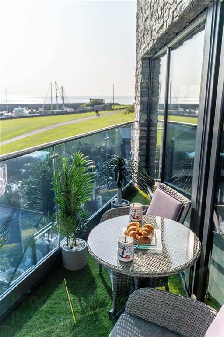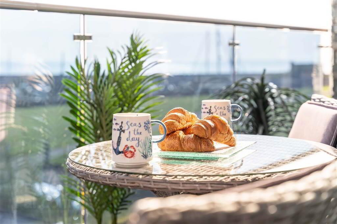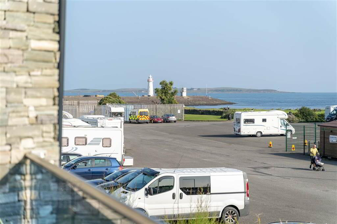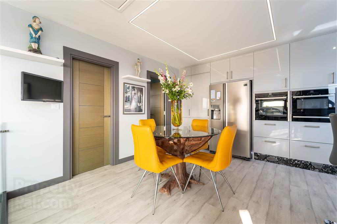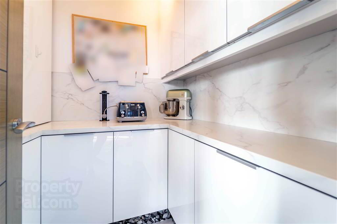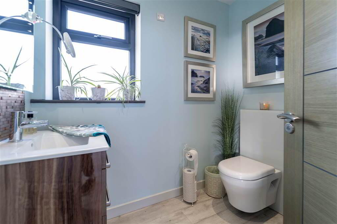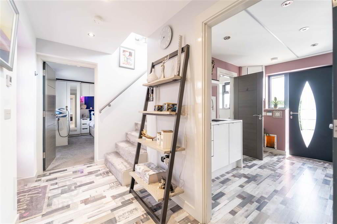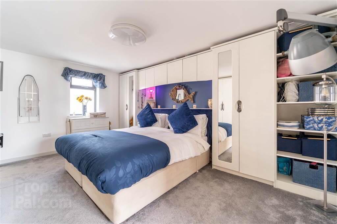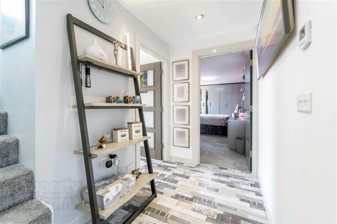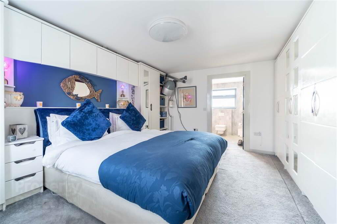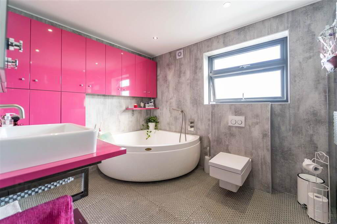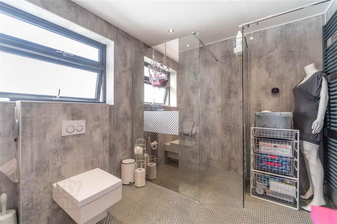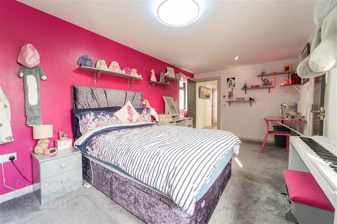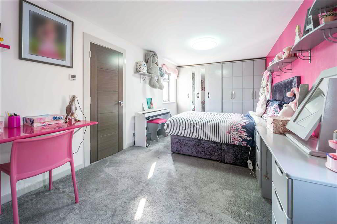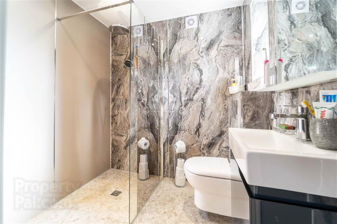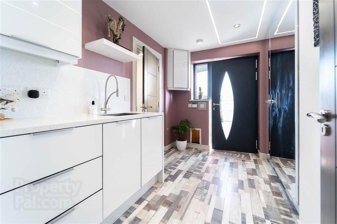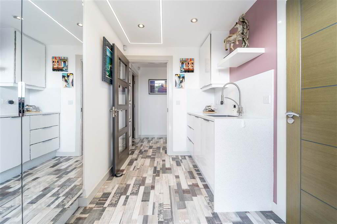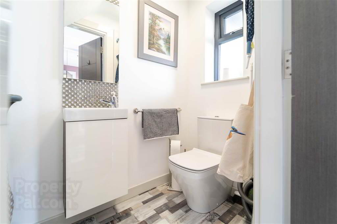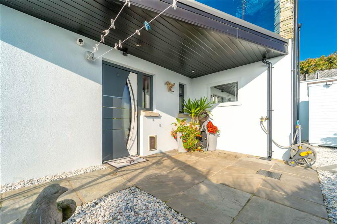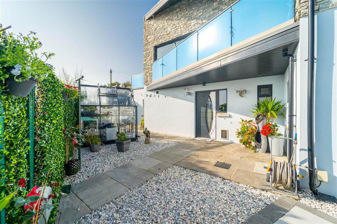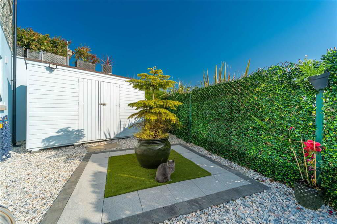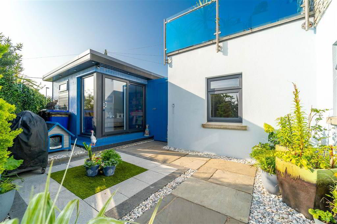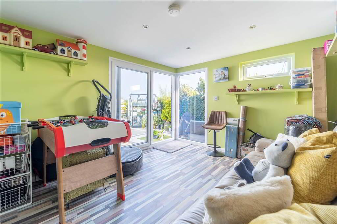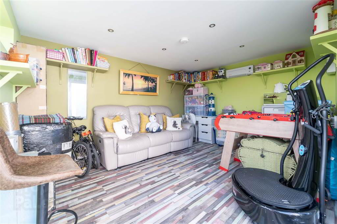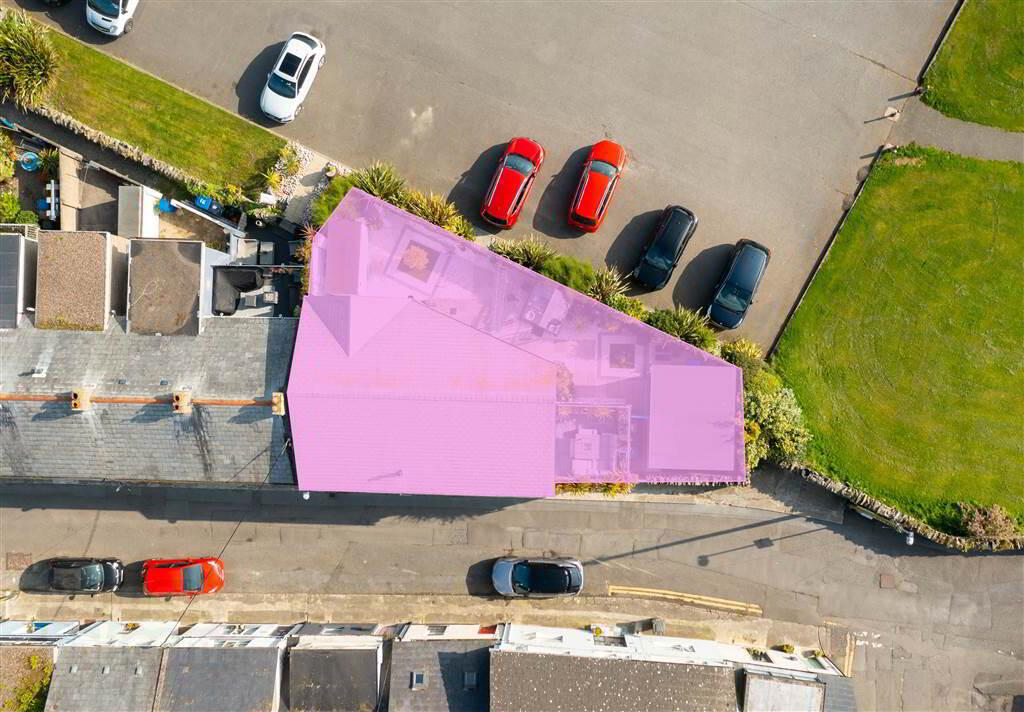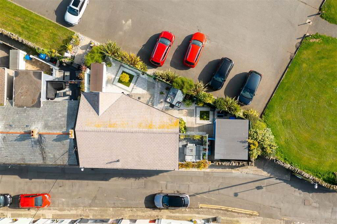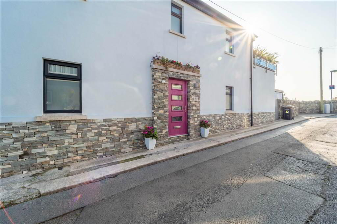32 William Street,
Donaghadee, BT21 0HP
2 Bed Detached House
Offers Over £499,950
2 Bedrooms
3 Bathrooms
1 Reception
Property Overview
Status
For Sale
Style
Detached House
Bedrooms
2
Bathrooms
3
Receptions
1
Property Features
Size
123.7 sq m (1,332 sq ft)
Tenure
Not Provided
Energy Rating
Heating
Gas
Broadband
*³
Property Financials
Price
Offers Over £499,950
Stamp Duty
Rates
£1,573.77 pa*¹
Typical Mortgage
Legal Calculator
In partnership with Millar McCall Wylie
Property Engagement
Views Last 7 Days
1,206
Views Last 30 Days
4,105
Views All Time
68,830
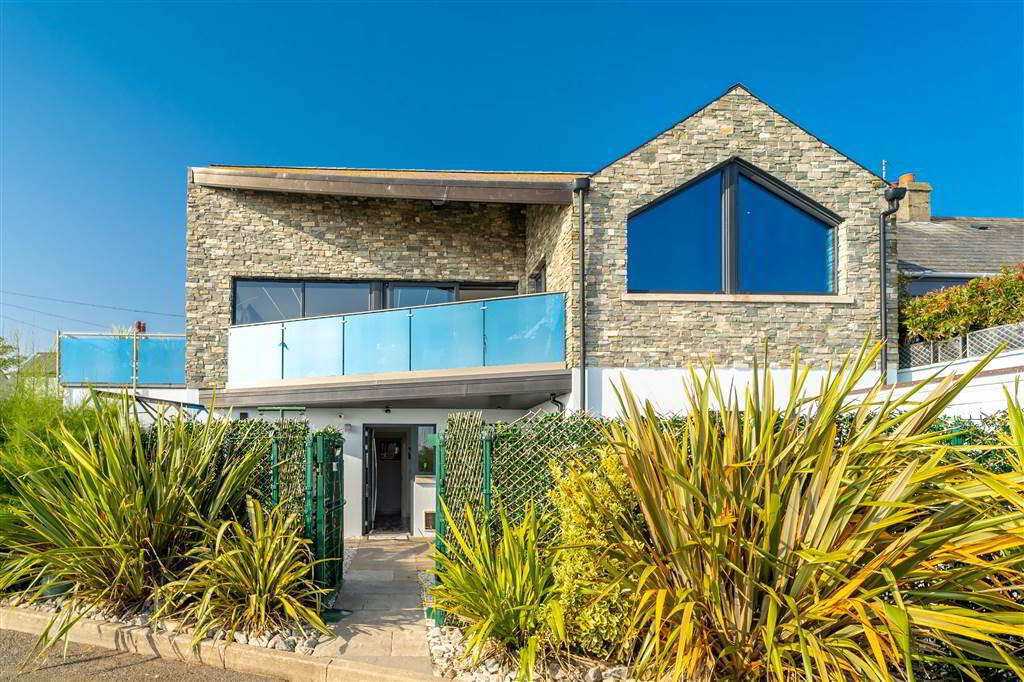
Features
- Bespoke Luxury Detached Property
- Constructed to an exacting Contemporary Standard c.2018
- Stunning Sea Views across the North Channel to Scotland
- Two Double Bedrooms with Ensuite Facilities
- Bedroom One with Deluxe Ensuite Bathroom
- Bedroom Two with Deluxe Ensuite Shower Room
- Bedroom Accommodation on Ground Floor & Reception Space on First Floor to maximise the Sea Views on offer
- Spacious Open Plan Living to Luxury Kitchen with Panoramic Sea Views
- Separate Roof Terrace & Balcony Areas accessed from Lounge
- Cavity Wall Insulation with 10 Year Energy Store Guarantee
- Anthracite PVC Double Glazed Windows
- Gas Fired Central Heating (Underfloor Throughout)
- Enclosed Rear Garden with Electric Pedestrian Gate
- Garden Room in Rear Garden - Insulated & Power
- Close to Donaghadee Town Centre, The Commons & Coastline
- OFFERS OVER - £499,950
This really is a once in a lifetime opportunity to ‘Seas the Day’ - The opportunity to purchase an iconic, prestigious, commanding property, with exceptional Sea Views, such a unique design and stunning placement, in arguably one of the most sought-after areas in North Down, is a rare one.
Over the past few years, the current Owners have lavished time, passion & money in building this outstanding opulent Home and only upon a personal private viewing, will one truly appreciate what this exceptional Home has to offer.
From entering the Reception Hall of this stunning and opulent home the tone is for what is to come as you start your journey through this truly bespoke Home.
In order to maximise the breathtaking Sea Views on offer, the living and dining areas are on the First Floor, with the sleeping facilities on the Ground Floor.
To the rear of the Property, there is a beautiful private and secure garden, complemented with a Garden Room area offering a tranquil area to relax or entertain.
Donaghadee itself has become widely recognised as the Culinary Capital of Northern Ireland, as it offers a number of award-winning Restaurants, which are all within walking distance from this exceptional and opulent Family home.
Ground Floor
- ENTRANCE HALL:
- Contemporary Composite Entrance Door leading into the Entrance Hall complete with Laminate Wooden Flooring.
- BEDROOM (1):
- 4.75m x 4.04m (15' 7" x 13' 3")
Spacious double Bedroom with zoned underfloor heating with Heatmiser Digital Control and sensor for alarm system. Access to Ensuite Bathroom. - ENSUITE BATHROOM:
- 4.04m x 2.44m (13' 3" x 8' 0")
Contemporary styled Bathroom with a five-piece suite comprising a walk-in Shower Enclosure with Simpsons Design shower seat and a Mira Platinum Dual High Pressure Shower Unit, a Sink with wall hung taps, a Geberit wall-hung Toilet and a Jacuzzi Aqua soul Corner Bath 1400mm x 1400mm. Also fitted is a treble mirror cabinet with LED lights and demister with internal electric magnifying mirror, bespoke built-in cupboards and a Towel Radiator. Complete with zoned Underfloor Heating with Heatmiser Digital Control, multi panelled walls and a fully tiled mosaic floor. - BEDROOM (2):
- 5.92m x 2.92m (19' 5" x 9' 7")
Spacious double Bedroom with zoned underfloor heating with Heatmiser Digital Control, , a remote controlled dimming / multi coloured central light and sensor for alarm system. Access to Ensuite Shower Room. - ENSUITE SHOWER ROOM:
- 1.98m x 1.7m (6' 6" x 5' 7")
Contemporary styled Shower Room with a three-piece suite comprising a walk-in shower with Mira Platinum Dual High Pressure Shower Unit, Sink with mirror LED lights & demister and a Geberit wall-hung toilet. Complete with fully tiled mosaic floor, multi panelled walls, zoned Underfloor Heating with Heatmiser Digital Control, a Wall fitted electric toothbrush charger and a sensor for Alarm system. - UTILITY ROOM:
- 3.15m x 1.91m (10' 4" x 6' 3")
Located off the Entrance Hall and linking through to the Rear Garden with a modern composite door. Fitted with Hanex Worktop and splashback, Hanex Kickboards, Franke Sink and mixer tap. Zoned Underfloor Heating with Heatmiser Digital Control, Understairs toilet and sink (plumbed for washing machine), Large built-in storage area for coats and shoes. Complete with Laminate Wooden Flooring, LED strip lighting in ceiling and a sensor zoned Intruder Alarm System. - W.C.:
- 2.34m x 0.91m (7' 8" x 3' 5")
Contemporary two-piece suite comprising a Push Button W.C and a wall-mounted Wash Hand Basin with storage under. Plumbed for a Washing Machine and complete with Laminate Wooden Flooring.
First Floor
- LOUNGE:
- 5.92m x 4.78m (19' 5" x 15' 8")
Open plan Living Room with stunning views of the Copeland Marina, Irish Sea and Port Patrick, Scotland in the distance. Accessed via a concreate staircase with a feature glass surround balustrade and a teardrop crystal effect light above accompanied by a double LED strip lighting in ceiling.
The Lounge Area features Quickstep Laminate flooring throughout, a Gazco Trento Modular wall mounted LED fireplace with electric heater, remote controlled one touch Electric Blinds, a Sensor for Alarm system and zoned underfloor heating with Heatmiser Digital Control for Living, Dining and Kitchen Area.
The Lounge is designed with an Office area with 2x double sockets and high-speed internet connection and boasts Sliding doors leading to two separate external areas to capitalise on the stunning views: a Triangular balcony and a square shaped Roof Terrace. - KITCHEN / DINING:
- 5.64m x 3.94m (18' 6" x 12' 11")
Luxury Fitted Kitchen, enjoying stunning views of the Irish Sea, Copeland Island and both Lighthouses, features a vaulted ceiling and an excellent range of high and low level high gloss units with a Hanex Worktop and Splashback, Granite Kickboards and a Hanex Breakfast Bar with Granite upright.
Excellent range of integrated appliances comprising of a three ring Smeg Induction Hob, an ‘American Style’ Samsung Refrigerator with ice cube and water dispenser, a Neff Built-in Oven with Slide & Hide door, a Neff Microwave Oven, a Neff Plate Warming Drawer a NordMende built-in Dishwasher and a Franke Sink with a Quooker boiling water tap. The Kitchen further features remote controlled one touch Electric Blinds.
Open plan to spacious Dining Area with LED strip lighting in the Ceiling. Above the Dining Area is a Slingsby ladder leading to floored and carpeted roof space with lighting. - Store Room
- 1.91m x 1.57m (6' 3" x 5' 2")
Excellent range of low level storage units with complimentary Worktops and a Sink Unit. Complete with Laminate Wooden Flooring. - W.C.:
- 2.08m x 1.57m (6' 10" x 5' 2")
Two-piece suite comprising a Geberit Monolith Plus wall hung Toilet with multi coloured sensor light, touch flush and a Wall Hung Sink with mirror LED lights and demister. Complete with Laminate Wooden Flooring. - BALCONY
- Sliding door from Lounge leading to Triangular balcony with stunning views of the Copeland Marina, Irish Sea and Port Patrick, Scotland in the distance. External Double Socket.
- ROOF TERRACE:
- 2.92m x 2.87m (9' 7" x 9' 5")
Sliding door from Lounge to square shaped Roof Terrace with uninterrupted views of the Commons Coastal Walk, Irish Sea and Isle of Man in the distance. With Marine grade external lights and composite decking.
Outside
- REAR:
- Enclosed private back garden with Electric Gate entry and mature plants and hedging surrounding the garden, numerous sensor lights, Hot and Cold outside Taps, 5x External Double Sockets, a Wooden Shed, a one-year-old Cube shaped Glass House and a Garden Room. RK Door Systems Composite bespoke back door with LED lights and ekey Finger Print Entry leading to the Utility Room.
- GARDEN ROOM:
- 3.99m x 3.05m (13' 1" x 10' 1")
Two-year-old Fully insulated Summer House with PVC doubled glazed sliding door and electric heating/cooling system.
Directions
Located on the shore side of the end of William Street overlooking the Copeland Marina adjacent to the Commons.

Click here to view the video

