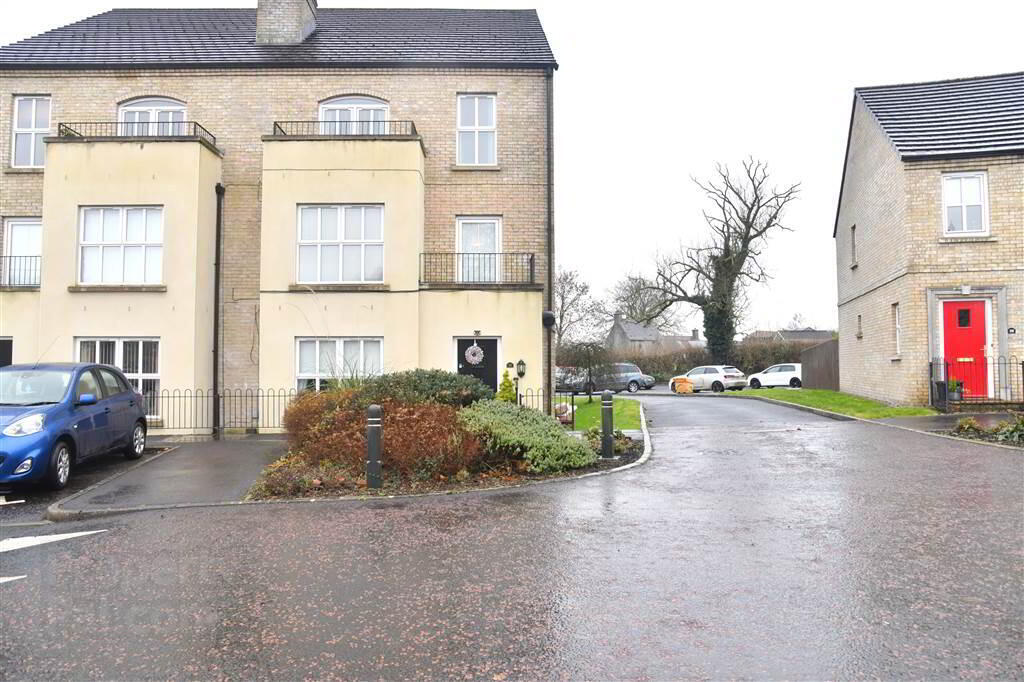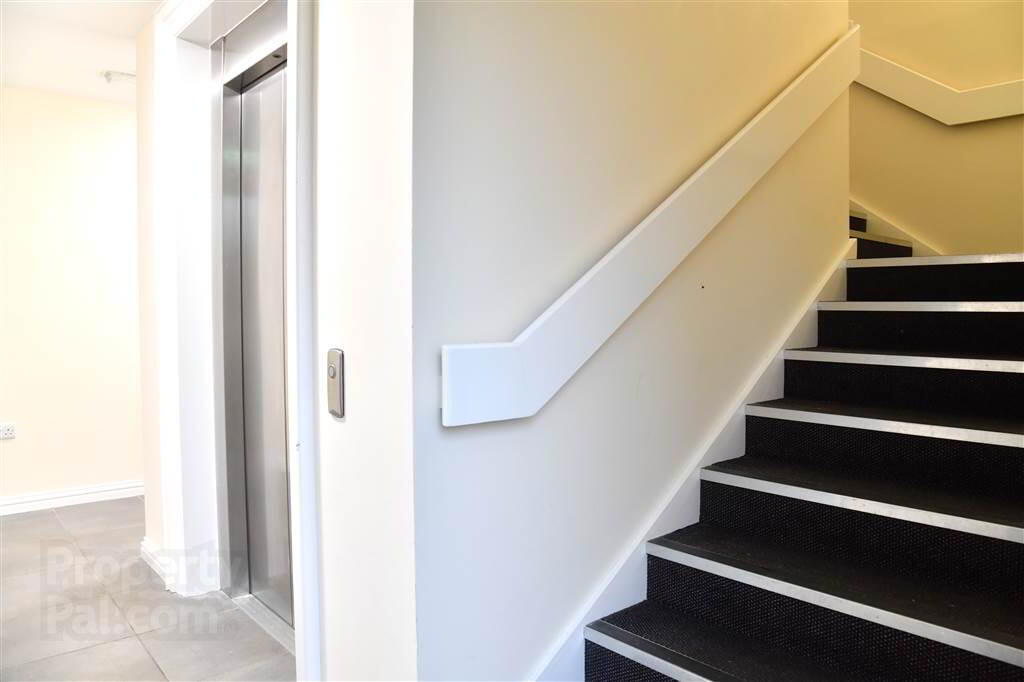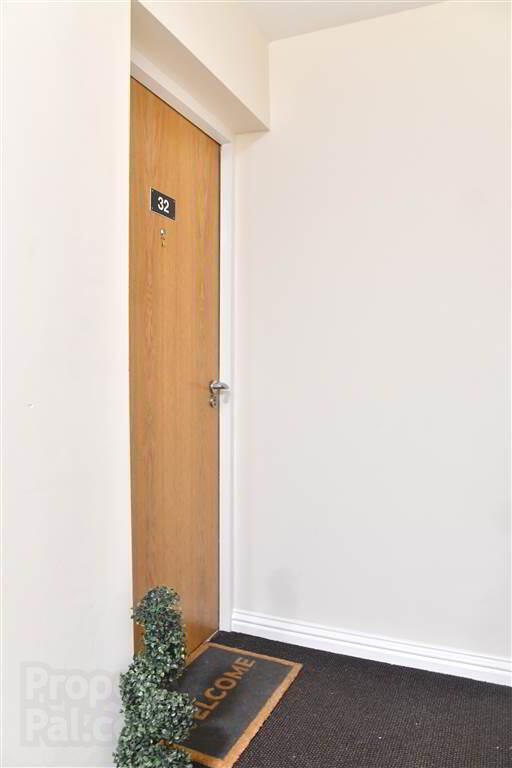


32 Trinity Mews,
Ahoghill, BT42 1FJ
2 Bed Apartment
£675 per month
2 Bedrooms
1 Reception
Property Overview
Status
To Let
Style
Apartment
Bedrooms
2
Receptions
1
Property Features
Furnishing
Unfurnished
Energy Rating
Broadband
*³
Property Financials
Property Engagement
Views Last 7 Days
678
Views Last 30 Days
2,697
Views All Time
7,644

Features
- Modern first floor apartment
- 2 bedrooms (1 with en-suite)
- Open-plan Kitchen/Diner/Lounge
- Open fire in lounge
- Bathroom with 3-piece white suite
- Gas Heating
- Spacious storage throughout
- Brand new wooden flooring throughout
- PVC double glazed windows
- Intercom System
- Well maintained communal area
- Generous parking
- Convenient to Fourtowns Primary School
- Viewing via application form only**
Ground Floor
- With tiled flooring to communal area. Stairs to first floor. Lift.
First Floor
- Entrance hall with oak front door. Spacious cloak cupboard. Additional cloak cupboard.
- OPEN PLAN KITCHEN/DINER/LOUNGE
- 7.09m x 6.22m (23' 3" x 20' 5")
Kitchen with a range of eye and low level fitted cream units with chrome handles (doors recently replaced) 1 ¼ stainless sink unit and drainer. Four ring electric hob and oven with stainless steel extractor fan over plumbed for washing machine. Space for fridge freezer under pelmet lighting. Splash back tiling. Wooden flooring. Cast iron fireplace in with granite hearth. Oak surround and mantle. Balcony. - BEDROOM (1):
- 4.67m x 2.9m (15' 4" x 9' 6")
With en-suite. Laminate wooden flooring. - ENSUITE SHOWER ROOM:
- 1.88m x 1.68m (6' 2" x 5' 6")
With recently refitted 3-piece white suite comprising of LFWC, wash hand basin and shower to enclosed corner cupboard. Mermaid board. Splash back tiling. - BEDROOM (2):
- 3.66m x 2.59m (12' 0" x 8' 6")
- BATHROOM:
- 2.06m x 2.36m (6' 9" x 7' 9")
With 3-piece white suite comprising of LFWC, wash hand basin and paneled bath. Splash back tiling and tiled flooring
Outside
- Communal gardens in lawn to circular green at front of apartment building. Generous parking to front and rear. Enclosed area for bins.
Directions
Ahoghill





