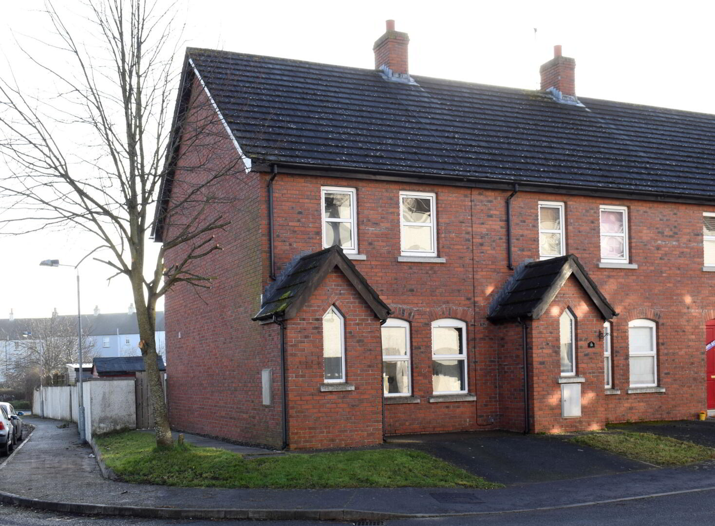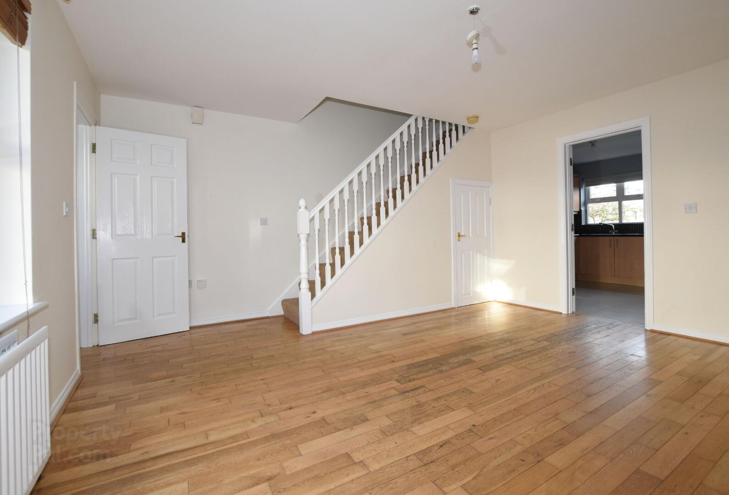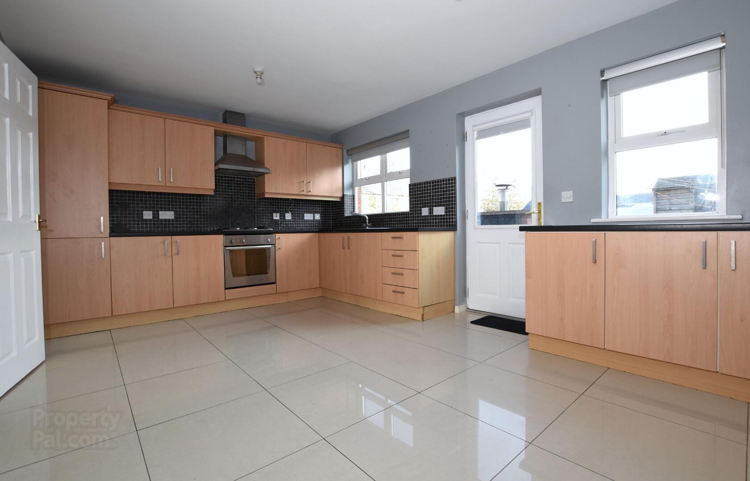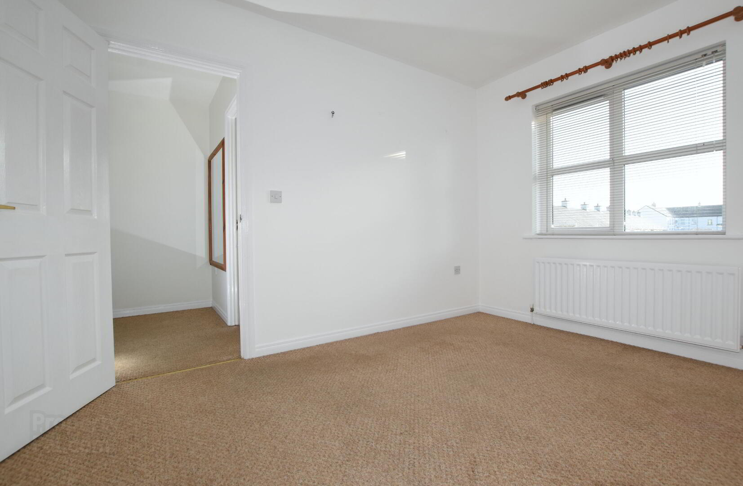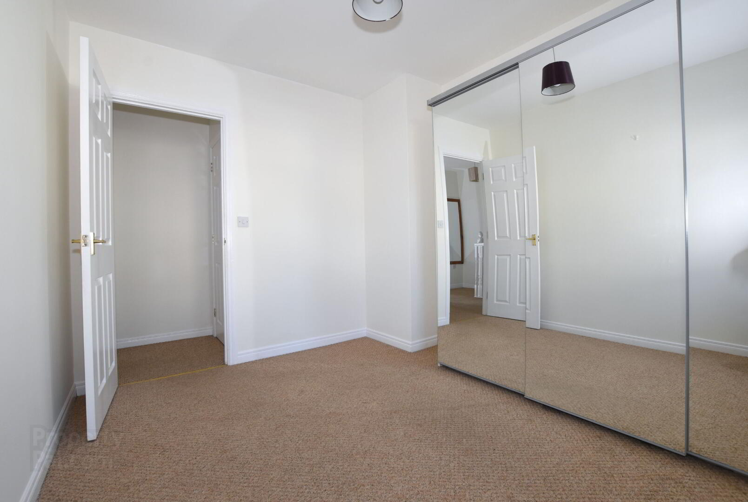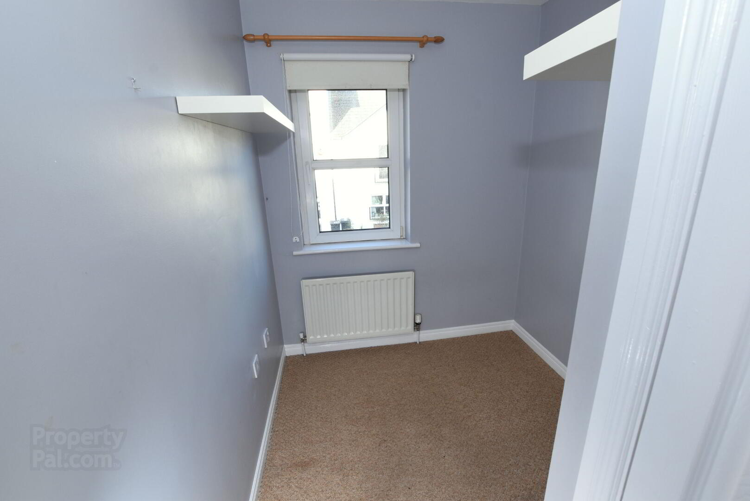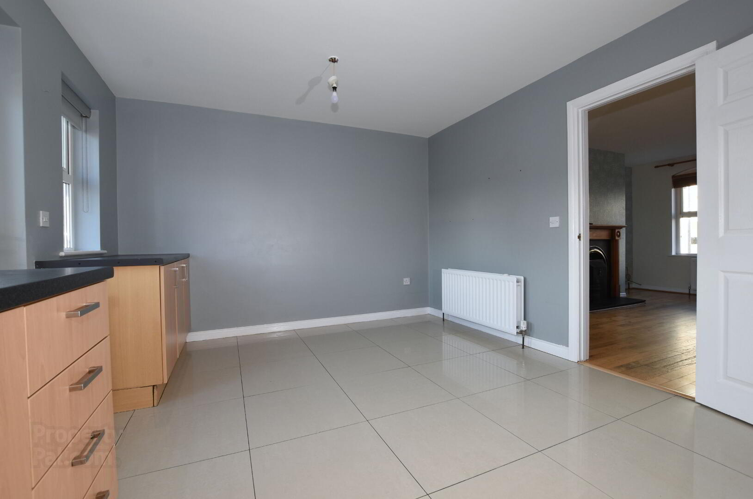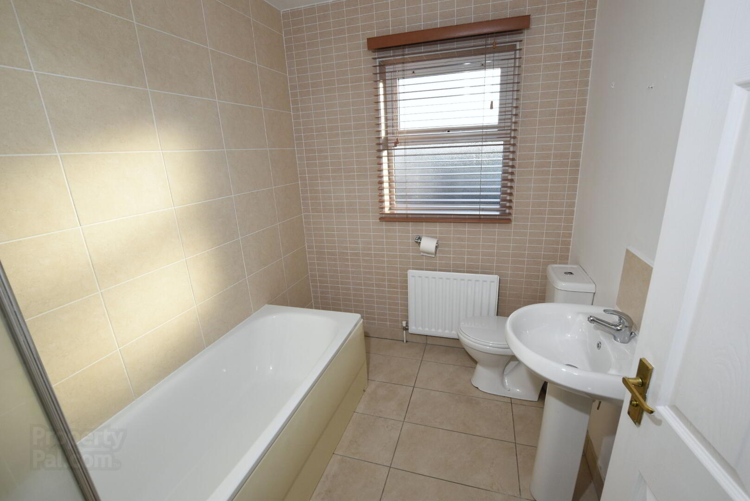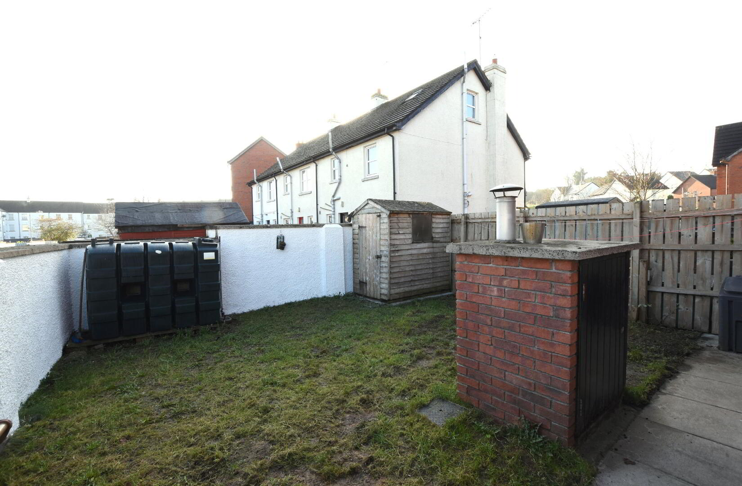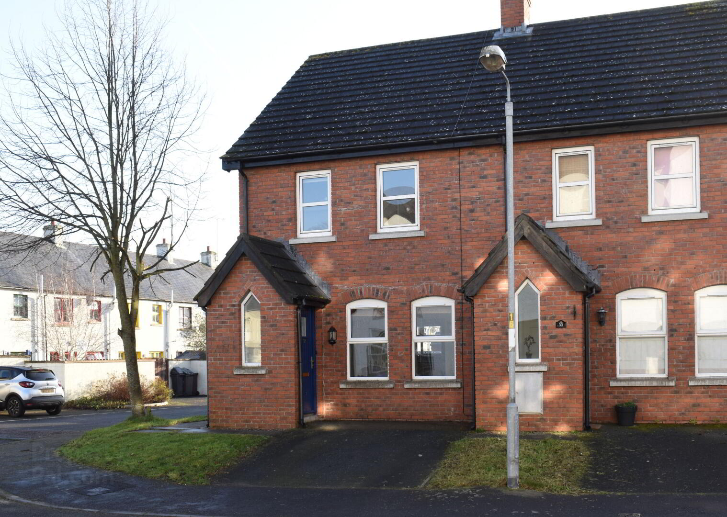32 The Old Mill,
Killyleagh Downpatrick, BT30 9GY
3 Bed End Townhouse
Offers Over £155,000
3 Bedrooms
1 Bathroom
1 Reception
Property Overview
Status
For Sale
Style
End Townhouse
Bedrooms
3
Bathrooms
1
Receptions
1
Property Features
Tenure
Not Provided
Energy Rating
Heating
Oil
Broadband
*³
Property Financials
Price
Offers Over £155,000
Stamp Duty
Rates
£964.82 pa*¹
Typical Mortgage
Legal Calculator
Property Engagement
Views Last 7 Days
264
Views Last 30 Days
1,256
Views All Time
8,831
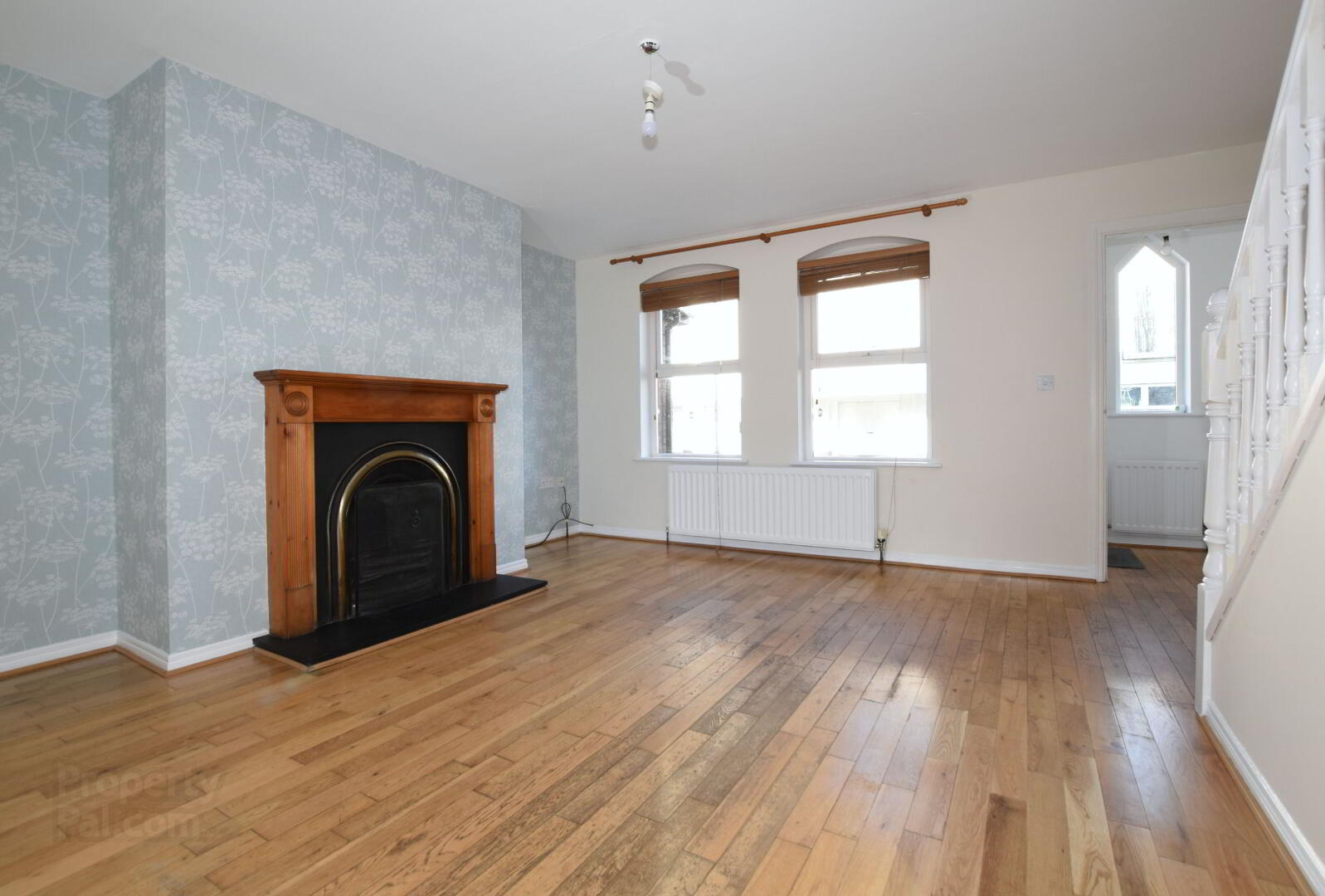
Features
- Superb 3 Bedroom End Townhouse on Corner Site
- Double Glazing
- Generously sized fitted Kitchen with dining area
- Garden to Front side and rear
- Oil Fired central heating
"Superb Property"
Nestled in a superb coastal village, this lovely property is ideal for many potential purchasers, including First Time buyers, investors or sole purchasers.
It has excellent accommodation, and can offer great family living.
Positioned in a very popular development, in a much sought after location, the property is just a short stroll away amenities and to the many activities on offer on Strangford Lough, including sailing, kayaking to name a few. As well as the very popular Delamont Country Park a short distance outside the Village
Viewing Highly Recommended to appreciate this lovely property!
Ground Floor
Entrance porch, wooden floor, single panel radiator
Lounge 15’9” x 15’0” (4.8m x 4.5m) (max points), feature fireplace with open fire, understairs storage, wooden floor, double panel radiator
Kitchen/ dining 15’ 8” x 11’3” (4.8m x 3.4m)range of high and low level units, one and a half tub single drainer stainless steel sink unit with mixer tap, built in four ring hob, built in oven, wall tiling, extractor fan, built in fridge freezer, tiled floor
Stairs to
First Floor
Bedroom 1 11’ “9 x 9’ 2” (3.6m x 2.8m) single panel radiator
Bedroom 2 10’7” x 8’8” (3.2m x 2.6m) single panel radiator
Bedroom 3 6ft by 5’8” (1.8m x 1.8m) plus built in robe, single panel radiator
Bathroom: low flush WC, pedestal wash hand basin, panelled bath with Mira electric shower over, tiled floor, wall tiling, extractor
Landing with access to roof space via “Fakro” ladder, partially floored, hotpress with copper cylinder and generous storage
Outside
Garden to front and side access pathway to rear garden
Enclosed Garden to rear, laid in lawn, boiler house with oil fired boiler
**Please note that we have not tested the services or systems in this property. Purchasers should make/commission their own tests/surveyors
Messrs. Graham & Co. for themselves and for vendors or lessors of this property whose agents they are give notice that:(1) the particulars are set out as a general outline only for the guidance of intended purchasers or lessees, and do not constitute, nor constitute part of, an offer or contract.(2) all descriptions, dimensions, reference to condition and necessary permission for use and occupation, and other details are given without responsibility and any intending purchasers or tenants should not rely on them ass statements or representations of fact but must satisfy themselves by inspection or otherwise as to the correctness of each of them(3) no person in the employment of Messrs. Graham & Co. has any authority to make or give any representation or warranty whatever in relation to this property

