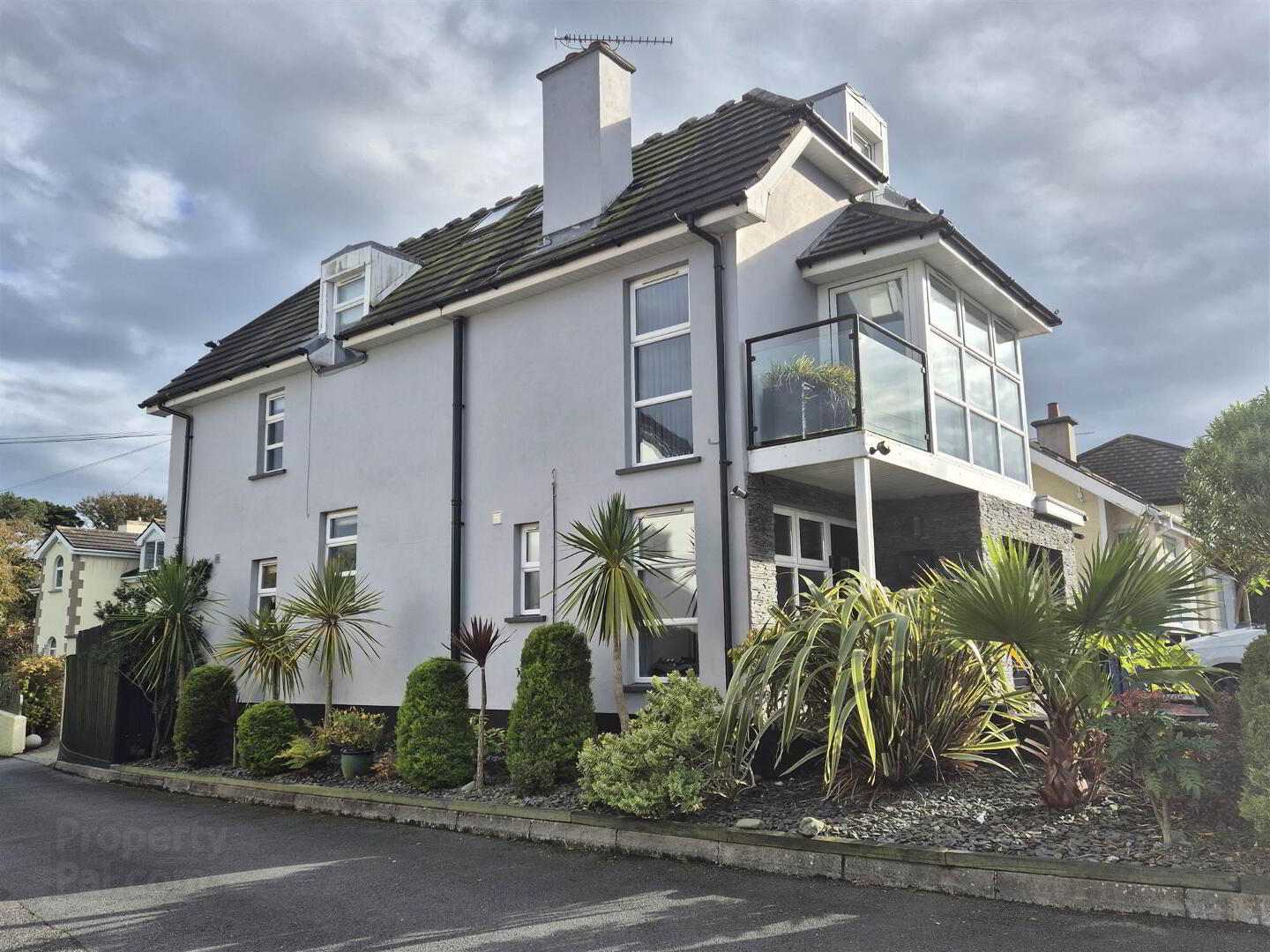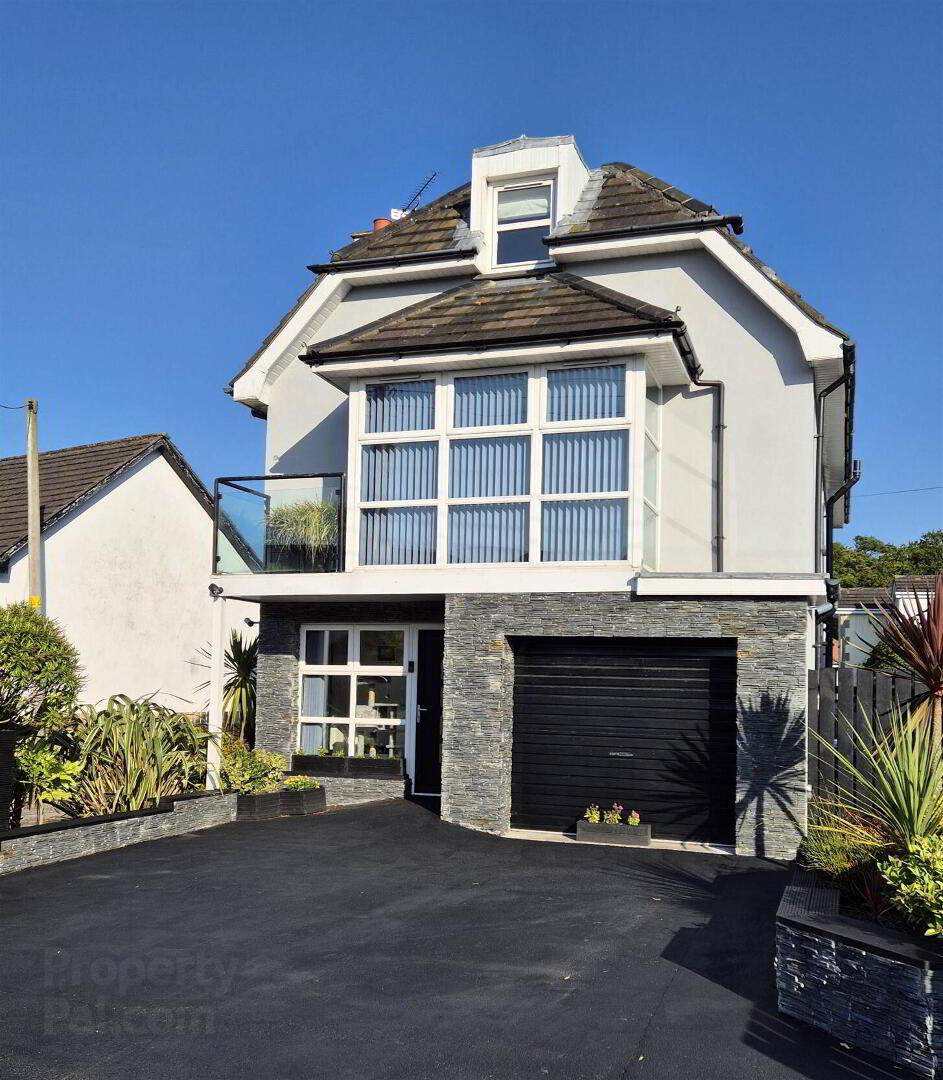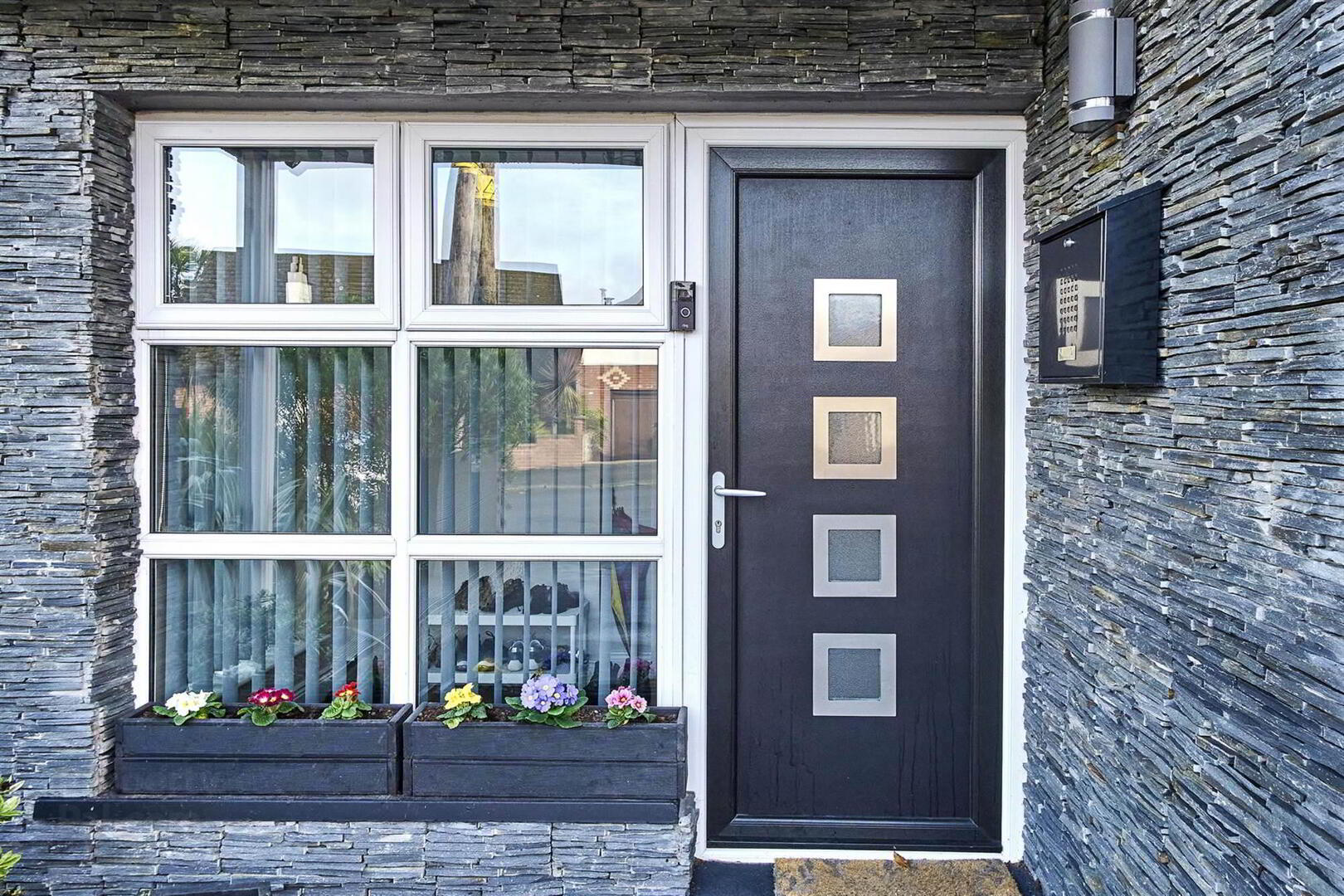


32 Station Road,
Carnalea, Bangor, BT19 1HD
4 Bed Detached House
Offers Over £359,950
4 Bedrooms
2 Receptions
Property Overview
Status
For Sale
Style
Detached House
Bedrooms
4
Receptions
2
Property Features
Tenure
Not Provided
Energy Rating
Heating
Gas
Broadband
*³
Property Financials
Price
Offers Over £359,950
Stamp Duty
Rates
£2,284.25 pa*¹
Typical Mortgage
Property Engagement
Views Last 7 Days
951
Views Last 30 Days
3,896
Views All Time
25,833

Features
- Contemporary Family Home
- Excellent Standard of Decor Throughout
- Entertainment Sized Kitchen/Dining and Living Room - direct access to the Enclosed Garden
- Separate Utility Room
- Ground Floor Cloaks with Low Flush Suite
- Lounge on First Floor with Door to Balcony which enjoys Lough Glimpses
- Two First Bedrooms & Family Bathroom
- Two Further Bedrooms to include Principal Room with Ensuite on Second Floor
- Double Glazed Windows/ Gas Heating
- Driveway Parking leading to Integral Garage
- Popular & Sought after Carnalea Location & Only a Short Stroll to the Railway Halt and Coastal Path
Internally the property enjoys a superb entertainment sized kitchen/dining and living room which enjoys double doors to the landscaped outdoor patio /garden. On the first floor the lounge with granite fireplace and door to balcony with lough glimpses and the principal bedroom with ensuite on the second floor. With three further bedrooms gives the option of a home office for someone working from home. Externally the outdoor space offers low maintenance living but is also ideal for outdoor entertaining.
With so much on offer we anticipate strong demand so don't delay and book a viewing today.
Ground Floor
- Composite front door.
- ENCLOSED ENTRANCE PORCH:
- Tiled floor. Inner door to:-
- ENTRANCE HALL:
- Service door to integral garage. Cloaks cupboard under stairs. Linen cupboard, built-in shelves and radiator.
- CLOAKROOM:
- Low flush wc, pedestal wash hand basin, ceramic tiled floor, extractor fan.
- KITCHEN/LIVING/DINING:
- 6.12m x 5.66m (20' 1" x 18' 7")
Cream kitchen with excellent range of high and low level units, laminate work surfaces. One and a half bowl stainless steel sink unit with mixer tap, integrated dishwasher. Integrated fridge. Space for range, extractor fan and canopy. LED lighting, ceramic tiled floor. Double doors to outside. - UTILITY ROOM:
- 2.13m x 1.52m (7' 0" x 5' 0")
Stainless steel sink unit with mixer tap, plumbed for washing machine. Built-in cupboard, display shelving. Ceramic tiled floor. - GROUND FLOOR CLOAKS WITH WC
First Floor
- BEDROOM (4):
- 3.73m x 2.57m (12' 3" x 8' 5")
- BEDROOM (3):
- 3.73m x 3.12m (12' 3" x 10' 3")
(at widest points). - BATHROOM:
- White bathroom suite comprising panelled bath with mixer tap. Fully tiled shower cubicle with thermostatic shower unit, low flush wc, vanity unit. Heated towel rail, fully tiled walls. LED lighting, extractor fan.
- LOUNGE:
- 5.92m x 5.72m (19' 5" x 18' 9")
Accessed via double doors. Solid oak floor. Granite fireplace with gas coal effect fire, LED lighting. Door to balcony with sea glimpse.
Second Floor
- BEDROOM (2):
- 3.96m x 3.71m (13' 0" x 12' 2")
Velux window. Lough View. - PRINCIPAL BEDROOM:
- 3.99m x 3.86m (13' 1" x 12' 8")
Excellent built-in double robe, views of the lough. - ENSUITE SHOWER ROOM:
- Fully tiled shower cubicle with thermostatic shower unit and rain shower head. Low flush wc, wash hand basin, fully tiled walls. Heated towel rail, Velux window with views of the lough.
- LANDING:
- Built-in cupboard.
Outside
- INTEGRAL GARAGE:
- 5.05m x 2.84m (16' 7" x 9' 4")
Roller shutter door to garage divided with store to front. Light and power. Worcester gas fired boiler. - Driveway leading to garage. Parking area for 2/3 cars. Enclosed rear low maintenance garden. Composite decked terrace leading to garden area in paving/patio areas and garden in astroturf. Raised flowerbeds with variety of plants and shrubs, two outside electric sockets and two outside taps.
Directions
Travelling from Crawfordsburn village towards Bangor, turn off the Crawfordsburn Road into Station Road and No 32 is on the right hand side.



