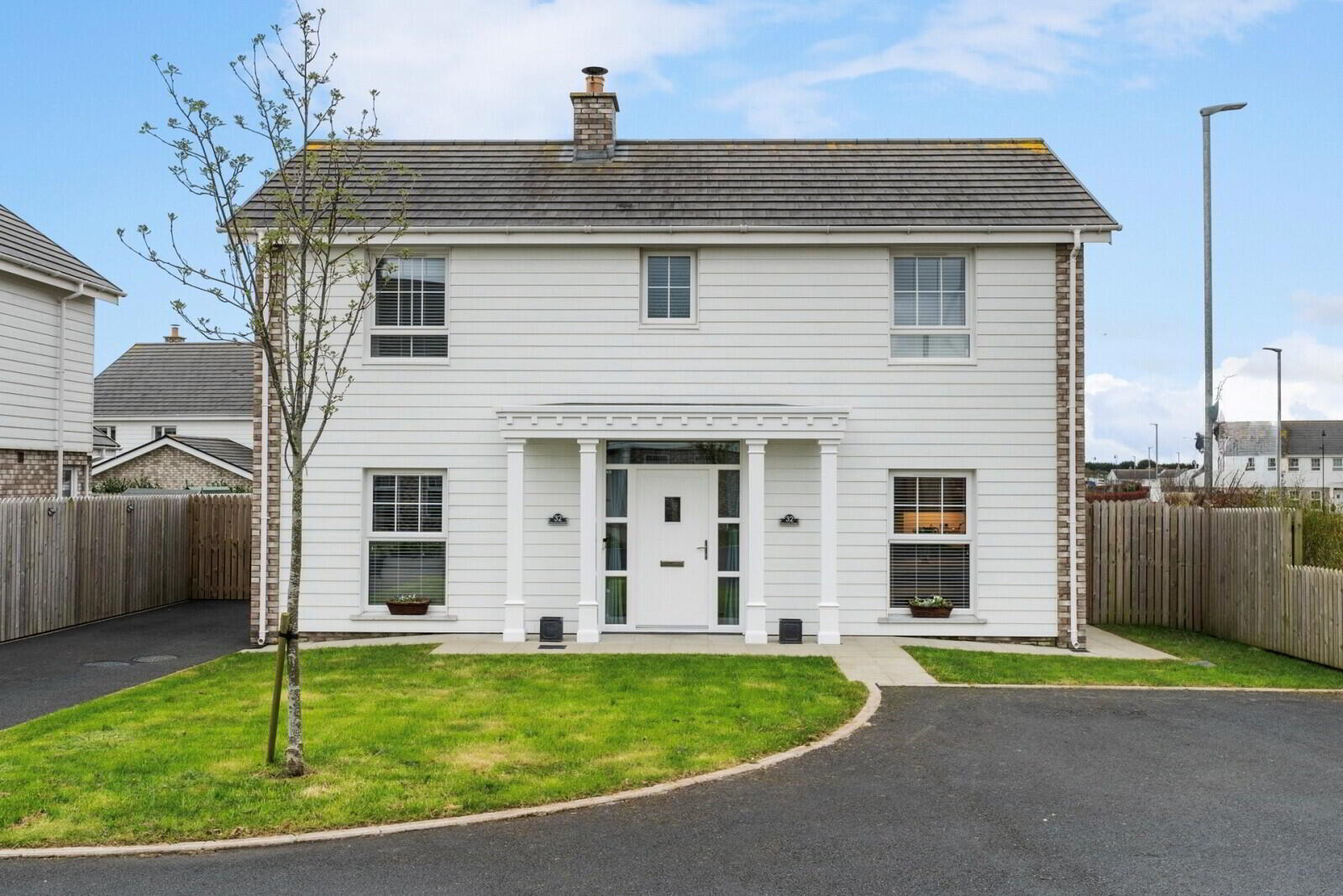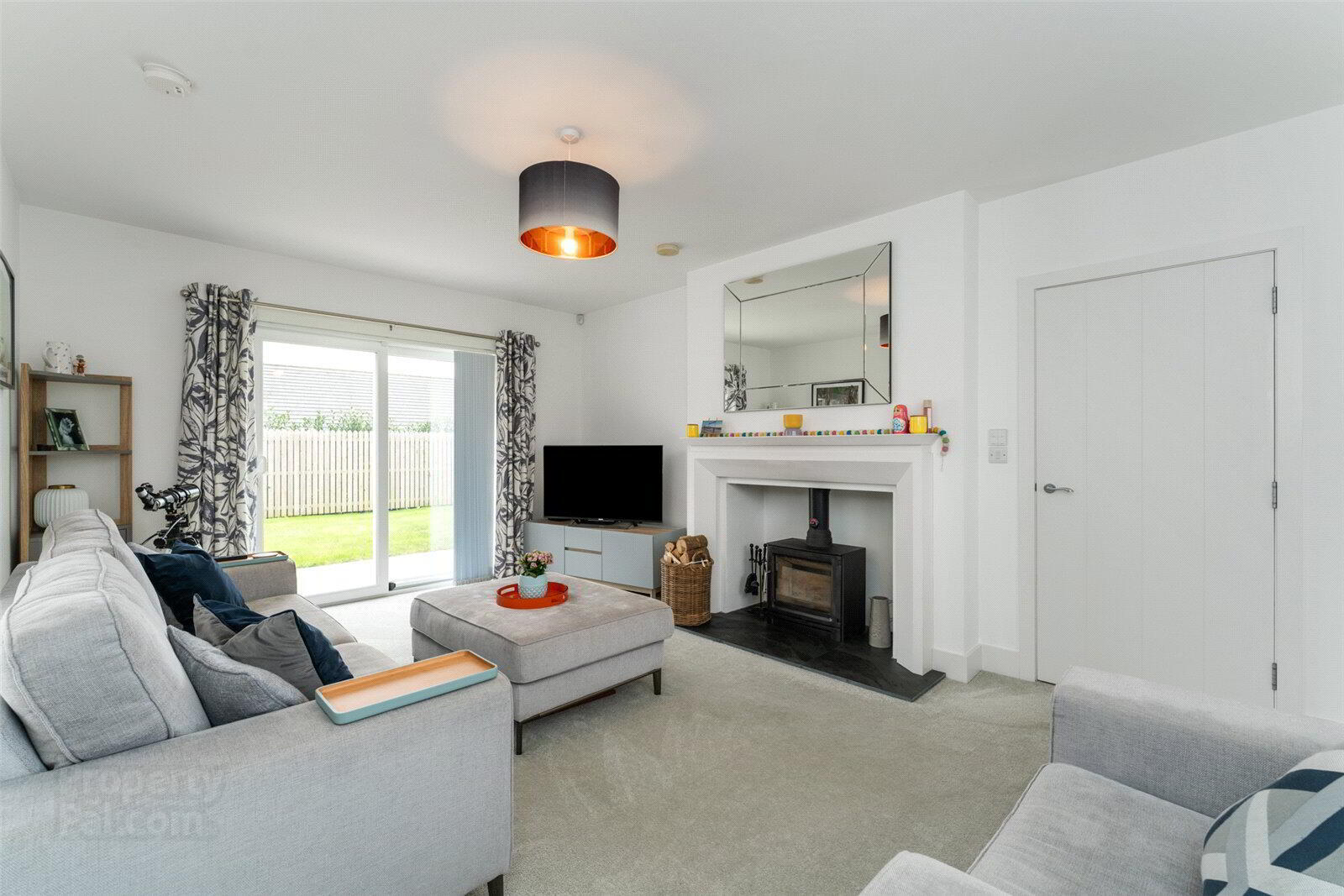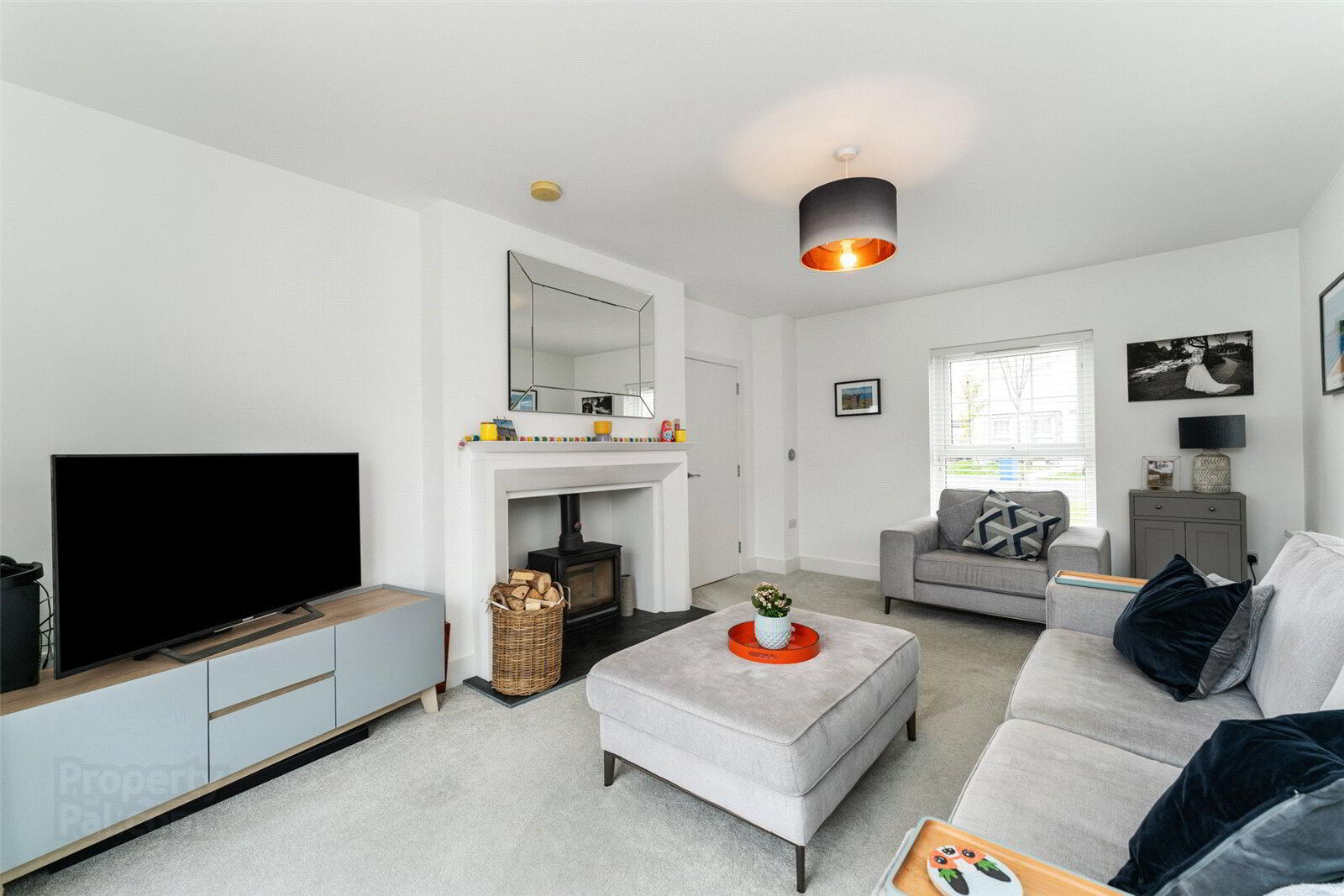


32 Second Street Rivenwood,
Newtownards, BT23 8AG
4 Bed Detached House
Offers Over £315,000
4 Bedrooms
2 Bathrooms
2 Receptions
Property Overview
Status
For Sale
Style
Detached House
Bedrooms
4
Bathrooms
2
Receptions
2
Property Features
Tenure
Not Provided
Energy Rating
Heating
Gas
Broadband
*³
Property Financials
Price
Offers Over £315,000
Stamp Duty
Rates
£1,553.29 pa*¹
Typical Mortgage
Property Engagement
Views Last 7 Days
783
Views Last 30 Days
2,320
Views All Time
22,278

Features
- A beautifully presented detached family home
- Positioned within a small cul de sac
- Attractive New England style exterior facade
- Open entrance porch leading to entrance hall
- Large lounge with inglenook style fireplace and wood burning stove
- Open plan luxury kitchen in two tone shaker units with superb range of integrated appliances
- Matching utility room in Shaker units
- Sunroom with direct access to the rear garden
- All-important downstairs cloakroom
- Four good sized bedrooms, Bedroom one with luxury ensuite shower room
- Luxury family bathroom
- Gardens to front and rear laid out in lawns, modern patio, and steel shed
- Gas fired central heating system
- uPVC double glazed windows and rear doors
- Solid wood front door
- Alarm system
- NHBC guarantee remaining (constructed September 2019)
- Open Entrance Porch
- LED recessed spotlighting, glazed solid wood front door and matching side lights to Entrance Hall.
- Entrance Hall
- Polished laminate floor.
- Luxury Cloakroom
- Traditional white suite comprising: Wall mounted wash hand basin, low flush WC, wall panelling, ceramic tiled floor, extractor fan.
- Lounge
- 5.36m x 3.7m (17'7" x 12'2")
Feature Inglenook style fireplace with painted timber surround, wood burning stove, slate hearth, television, network and telephone points, triple aspect, uPVC double glazed patio doors to rear. - Luxury Kitchen/Dining
- 5.36m x 3.6m (17'7" x 11'10")
White 1.5 tub single drainer sink unit with mixer taps, excellent range of high and low level two tone shaker style units, Formica roll edge work surfaces, 4 ring gas hob unit, built in oven and microwave, stainless steel extractor hood, integrated fridge and freezer, dishwasher and pull out larder, display cabinet, concealed lighting, polished laminate floor, coloured glass splashback at hob, dual aspect, LED recessed spotlighting. - Sun Room
- 3.56m x 3.23m (11'8" x 10'7")
Wall panelling, uPVC double glazed patio doors to rear, polished laminate floor, television and network points. - Utility Room
- 2.26m x 2.16m (7'5" x 7'1")
White single drainer sink unit with mixer taps, range of high and low level two tone shaker style units, plumbed for washing machine, concealed gas boiler, ceramic tiled floor, LED recessed spotlighting, extractor fan, uPVC double glazed door to rear. - Landing
- Linen cupboard.
- Bedroom (1)
- 3.45m x 3.45m (11'4" x 11'4")
Excellent range of modern mirror fronted Sliderobes, television point - Luxury Ensuite
- Traditional style white suite comprising: Separate fully tiled shower cubicle with thermostatically controlled shower, rain head and telephone hand shower, vanity sink unit with mixer taps, low flush WC, wall tiling, ceramic tiled floor, chrome towel radiator, LED recessed spotlighting, extractor fan.
- Bedroom (2)
- 4.17m x 2.64m (13'8" x 8'8")
Dual aspect. - Bedroom (3)
- 3.58m x 3.23m (11'9" x 10'7")
Dual aspect, access to roofspace. - Bedroom (4)
- 2.62m x 2.6m (8'7" x 8'6")
Polished laminate floor. - Luxury Bathroom
- Traditional style white suite comprising: Panelled bath with chrome mixer taps and telephone hand shower over, separate fully tiled shower cubicle with thermostatically controlled shower, rain head and telephone hand shower, vanity sink unit with mixer taps and low flush WC, wall tiling, ceramic tiled floor, LED recessed spotlighting, extractor fan, chrome towel radiator.
- Garden
- Gardens to front, side and rear laid out in lawns, large modern paved patio and path, fencing, outside light, outside water tap, hedging and flowerbeds, access to side for bins etc. Outside double socket. South facing aspect.
- Shed
- 3.02m x 2.44m (9'11" x 8'0")





