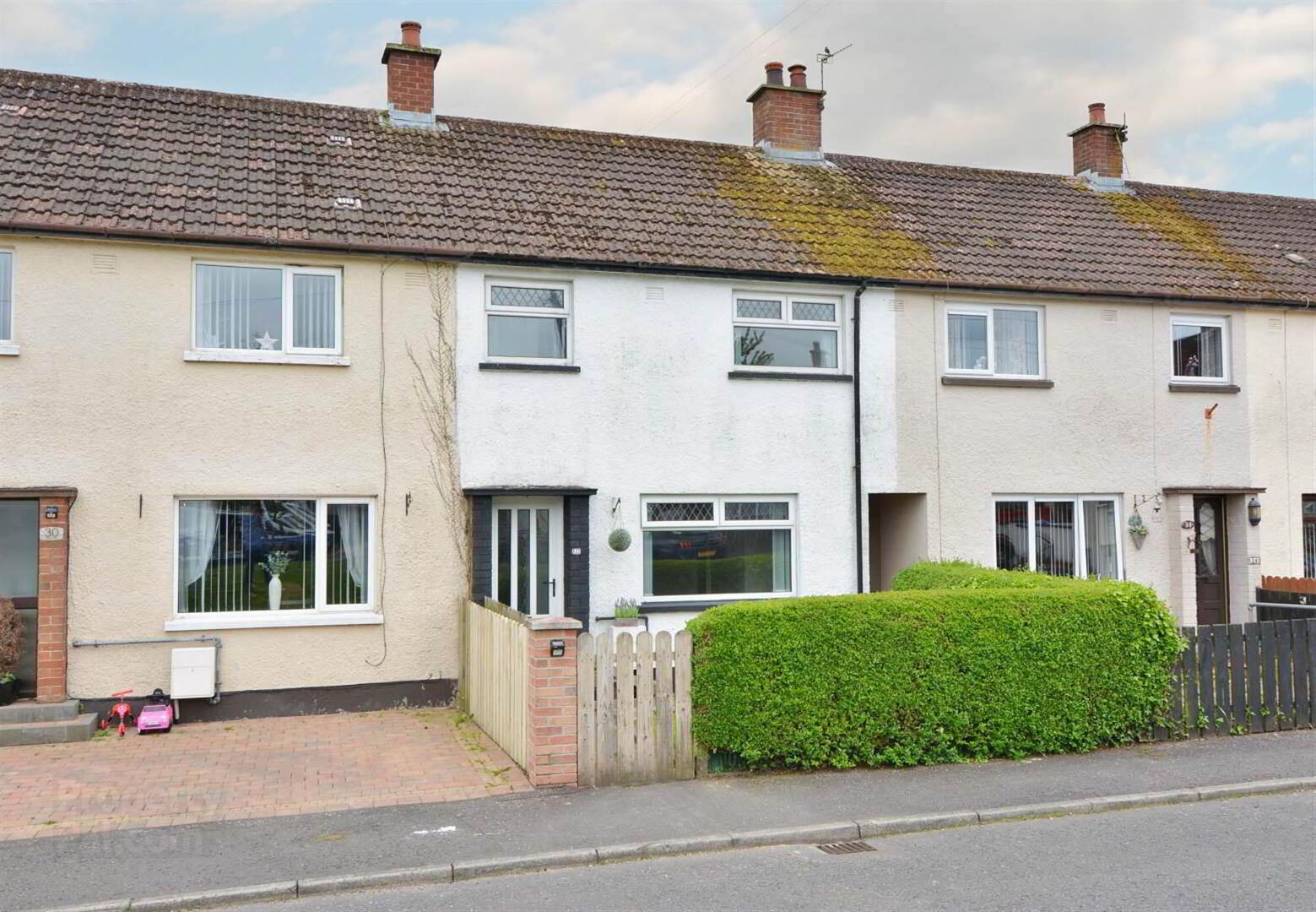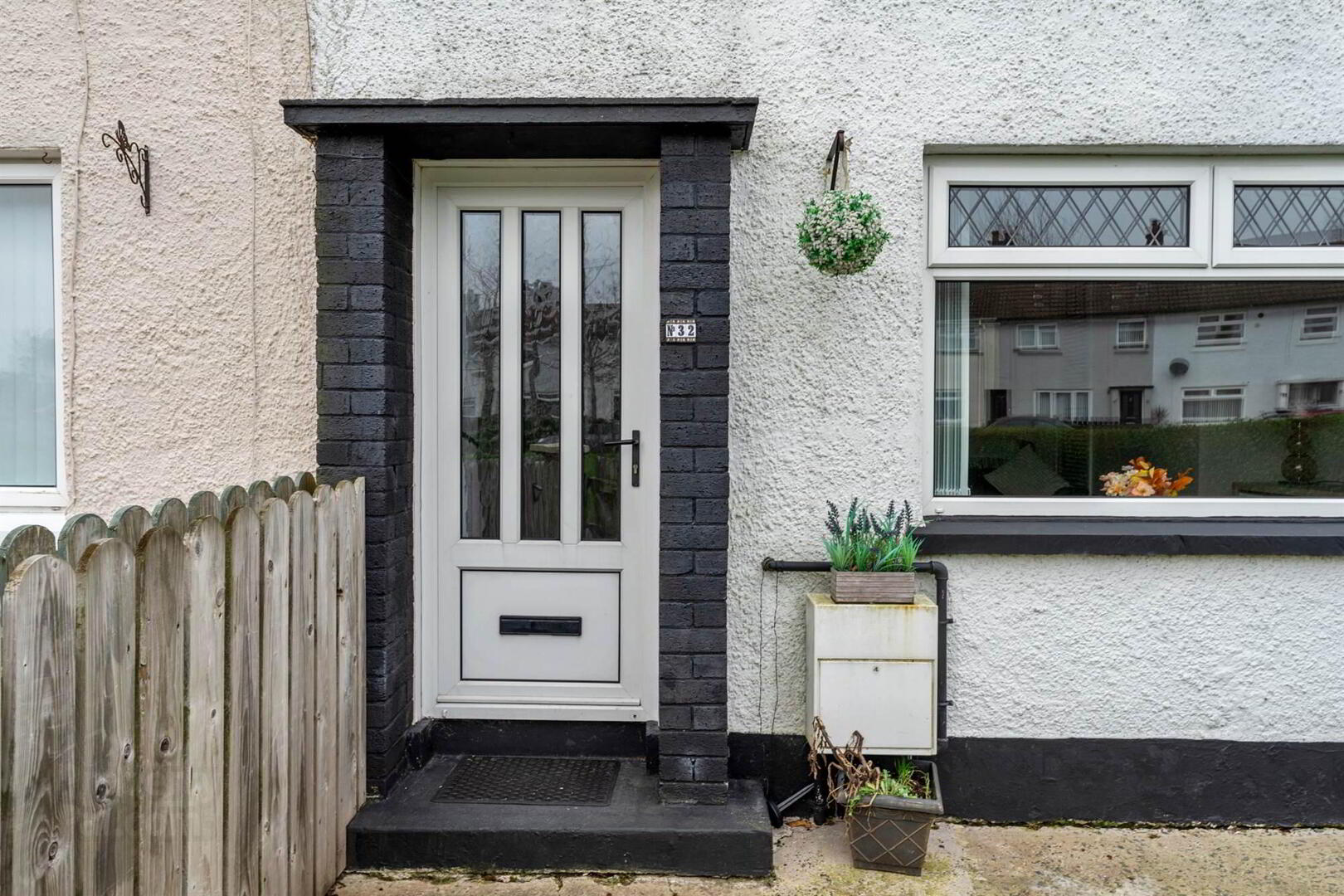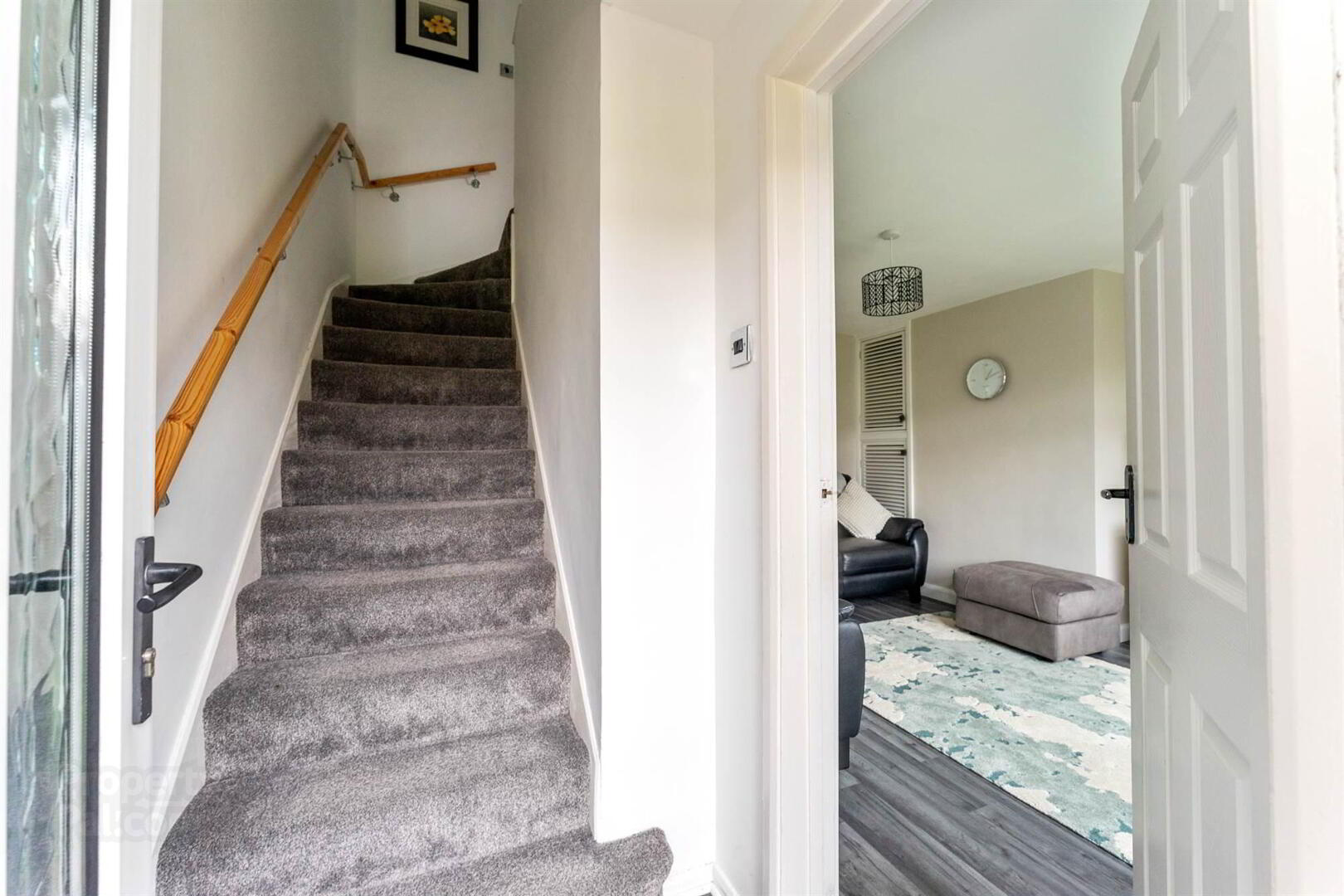


32 Ryan Park,
Off Ballygowan Road, Belfast, BT5 7TY
2 Bed Terrace House
Let agreed
2 Bedrooms
1 Reception
Property Overview
Status
Let Agreed
Style
Terrace House
Bedrooms
2
Receptions
1
Available From
Now
Property Features
Furnishing
Furnished
Energy Rating
Broadband
*³
Property Financials
Property Engagement
Views All Time
1,297

Features
- Bright, well-presented mid terrace: fully furnished
- Two double bedrooms
- Modern kitchen with integrated hob and oven
- Living room
- Bathroom with white suite
- Gas central heating
- Double glazing
- Front and south-east facing rear gardens
- Attractive aspect to front overlooking green
- Two garden stores
- Short stroll to bus stops
- 1.2 miles to Ring Road/Castlereagh Road junction
- Available now, fully furnished on an initial 12 month lease
- Rates included in monthly rental
Recently modernised by the owner and offered fully furnished, there is a comtemporay kitchen with appliances. The property is in excellent decorative order.
Externally there are easy-to-maintain gardens to the front and the rear. The latter faces south, enjoys considerable privacy and also benefits from two stores.
Available immediately on a twelve month lease, early, personal inspection is strongly recommended so as not to miss out on this high-calibre rental.
Ground Floor
- uPVC front door with double glazed insets.
- HALLWAY:
- LIVING ROOM:
- 3.93m x 3.6m (12' 11" x 11' 10")
(at widest points). Shelved hotpress. - KITCHEN:
- 4.63m x 1.8m (15' 2" x 5' 11")
Modern range of high and low level units. Integrated four ring hob with extractor fan over. Underbench fan-assisted oven. Plumbed for washing machine, space for fridge. Cupboard with natural gas boiler. Single drainer sink unit with mixer tap. Part tiled walls, ceramic tiled floor. Access to under stairs storage cupboard with shelving. uPVC back door with double glazed panels to garden.
First Floor
- LANDING:
- Access to roofspace.
- BEDROOM (1):
- 3.61m x 2.61m (11' 10" x 8' 7")
(Plus recess). Shelved storage cupboard with rail. - BEDROOM (2):
- 3.18m x 2.68m (10' 5" x 8' 10")
- BATHROOM:
- White suite comprising panelled bath with Mira "Jump" electric shower and shower screen. Pedestal wash hand basin, low flush wc. Fully tiled walls.
Outside
- FRONT:
- Pedestrian gate with path to front door. Lawn with boundary hedging.
- REAR:
- Fully enclosed, south-east facing rear garden. Lawns with patio area and path leading to back gate. Two outhouses. Gate to side with access to front (for bins etc).
Directions
Travelling countrybound on the Ballygowan Road, Ryan Park is on the right hand side after Manse Road/staggered junction.



