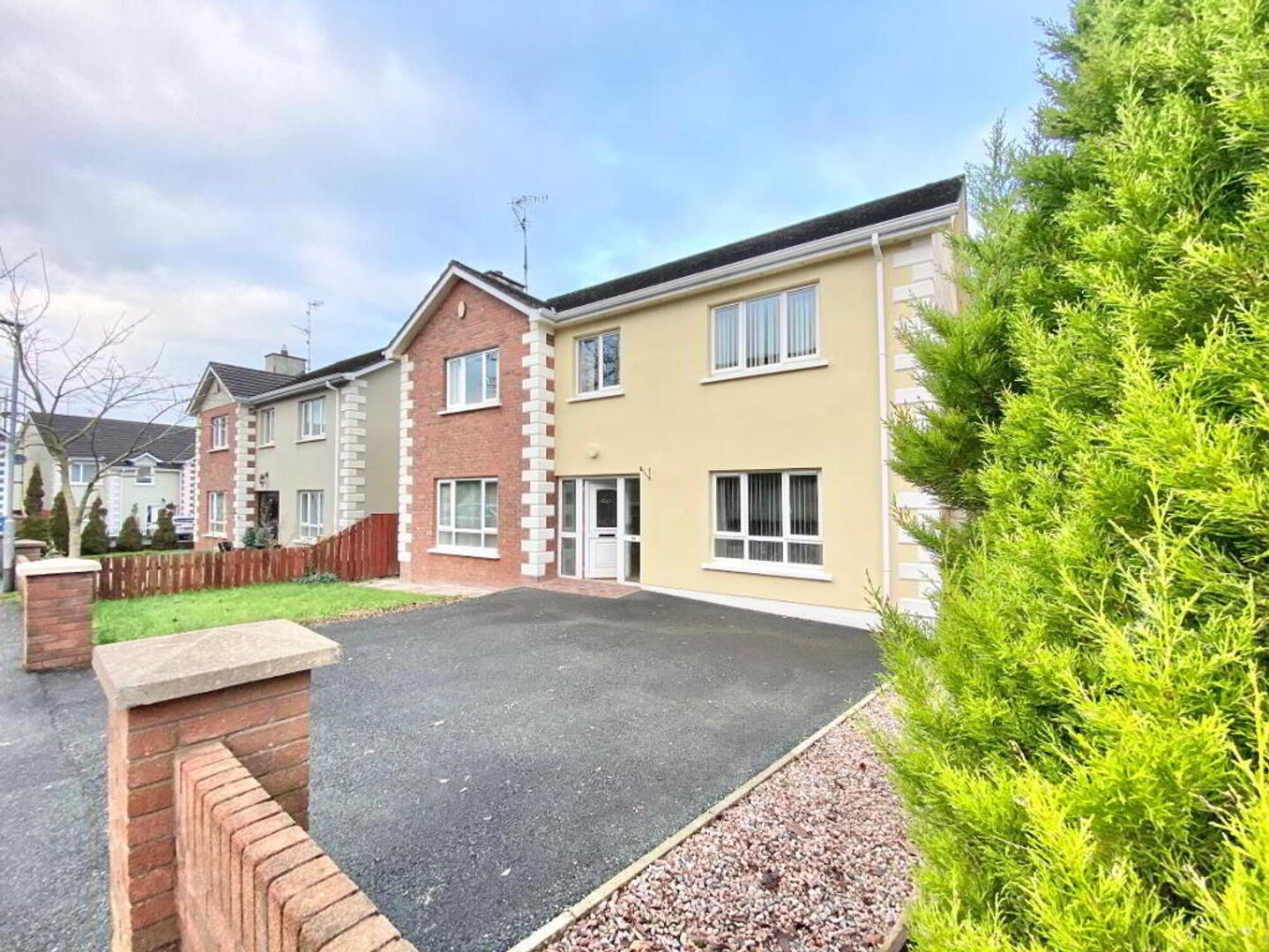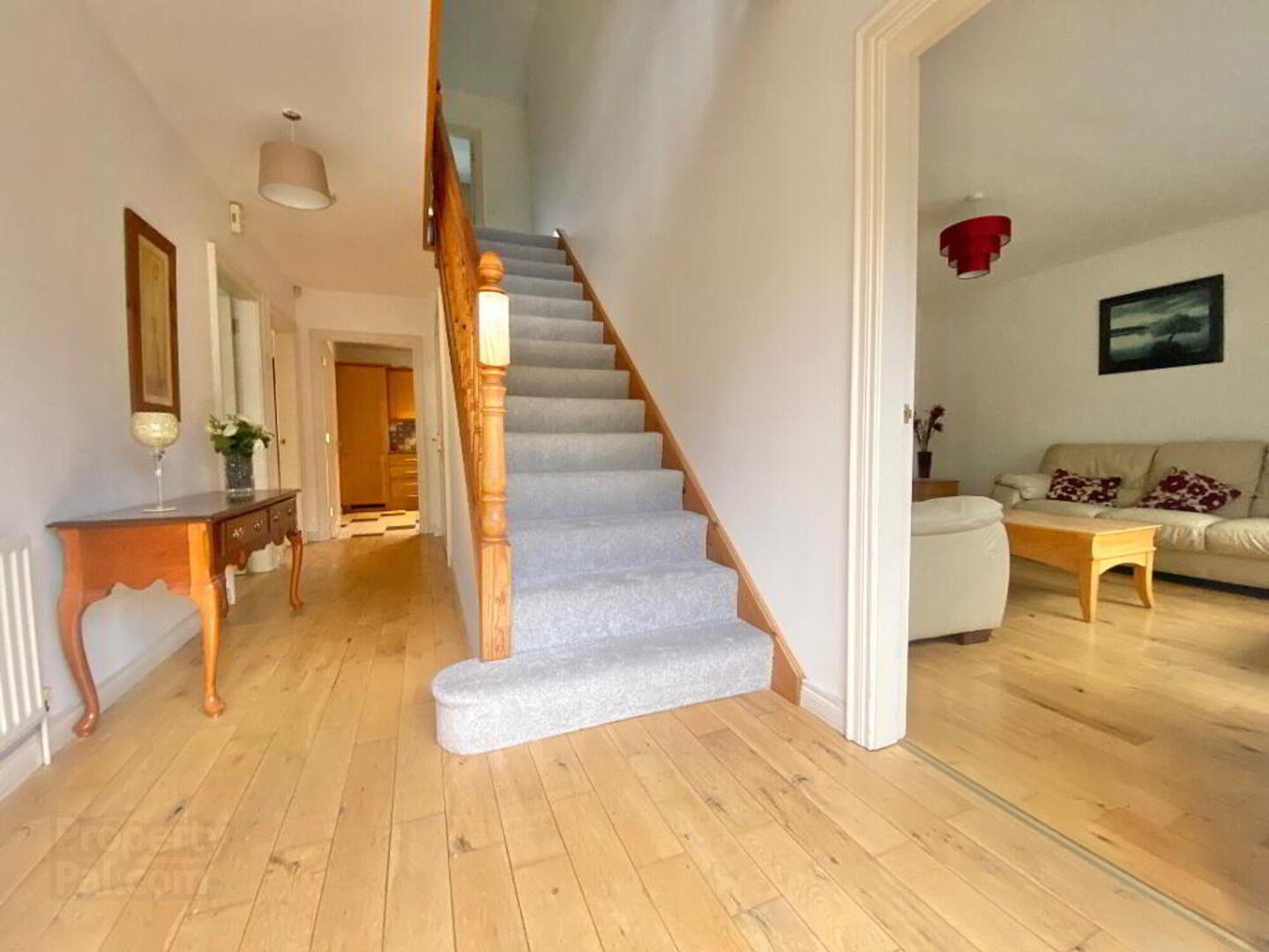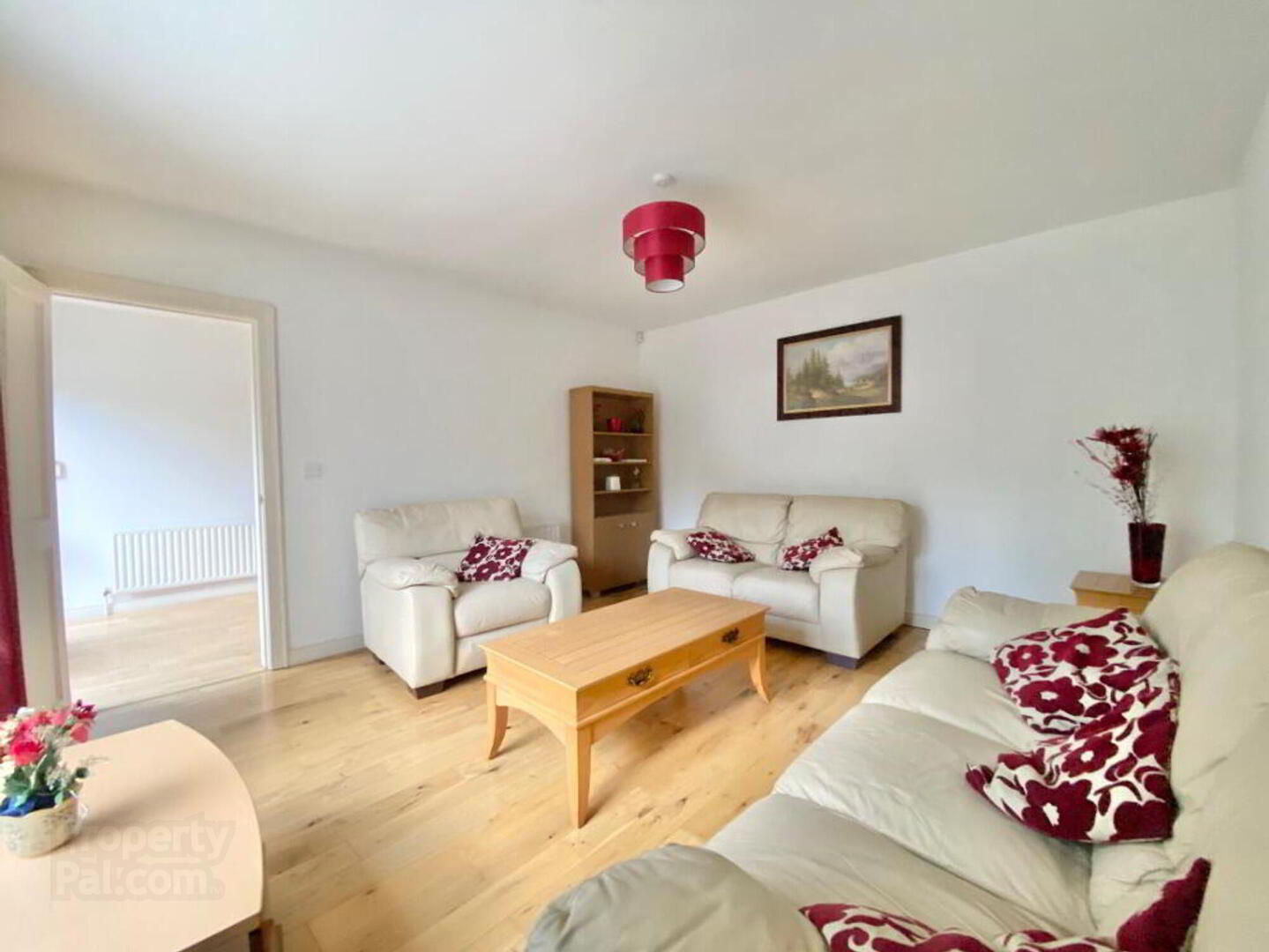


32 Retreat Heights,
Omagh, BT79 0HH
4 Bed Detached House
Offers Around £265,000
4 Bedrooms
2 Bathrooms
3 Receptions
Property Overview
Status
Under Offer
Style
Detached House
Bedrooms
4
Bathrooms
2
Receptions
3
Property Features
Tenure
Not Provided
Energy Rating
Heating
Oil
Broadband
*³
Property Financials
Price
Offers Around £265,000
Stamp Duty
Rates
£1,621.38 pa*¹
Typical Mortgage
Property Engagement
Views Last 7 Days
169
Views Last 30 Days
841
Views All Time
12,187

Entrance Hall: 19'05"(LP) x 7'05"(WP)
PVC exterior door with glazed panels and side panels
Telephone point
Solid wood flooring
Guest WC: 7'11" (LP) x 2'11"(WP)
2 Piece white suite
Partially tiled walls
Tile flooring
Lounge: 13'0" x 12'08"
Coving and centrepiece
TV & telephone point
Open fire with polished stone fireplace with cast iron inset
Granite hearth
French doors to dinig room
Solid wood flooring
Family Room: 13'0" (LP) x 14'03"(WP)
TV point
Solid wood flooring
Dining Room: 13'08" (LP) x 12'08"(WP)
Coving and centrepiece
French doors to lounge
Solid wood flooring
Kitchen/Dinette: 15'01" (LP) x 10'08"(WP)
Solid wood Shaker style fitted kitchen with high and low level units
Extractor fan
Part tiled walls
Integrated dishwasher
Integrated fridge freezer
Integrated electric oven & hob
Recessed under unit lighting
Stainless steel sink unit
Tile flooring
Utility Room: 10'08"(LP) x 5'05"(WP)
Shaker style fitted high and low level units
Part tiled walls
Plumbed for washing machine
Stainless steel sink unit
PVC exterior door with glazed panels
Tile flooring
Storage off: 13'0"(LP) x 3'10"(WP)
Tile flooring
FF
Stairs & landing carpet flooring
Hot press off
Access to roof space via slingsby ladder
Bedroom 1: 12'08"(LP) x 12'11"(WP)
Solid wood flooring
En-suite 9'09"(LP) x 3'10"(WP)
3 Piece white suite
Electric Shower
Part tiled walls
Tile flooring
Bedroom 2: 18'04"(LP) x 13'0"(WP)
Laminate flooring
Bedroom 3: 11'02"(LP) x 10'09"(WP)
Laminate flooring
Bedroom 4: 12'08"(LP) x 13'06"(WP)
Laminate flooring
Bathroom: 9'02"(LP) x 6'10"(WP)
4 Piece white suite
Corner electric shower
Fully tiled walls
Tile flooring
OUTSIDE/GARDENS
Tarmac driveway
Gardens to front, side and rear
Countryside view to rear garden
N.B.
Any photographs displayed or attached to brochures may have been taken with a wide angled lens. McLernon Estate Agents & Valuers have not tested any equipment, apparatus, fittings or services and cannot verify that these are in working order.
Valuations
Should you be considering the sale of your own property we would pleased to arrange through our office a free valuation and advice on selling without obligation.
To arrange a viewing or for further information contact McLernon's Estate Agent on 028 82242772 or visit www.mclernonestateagents.com




