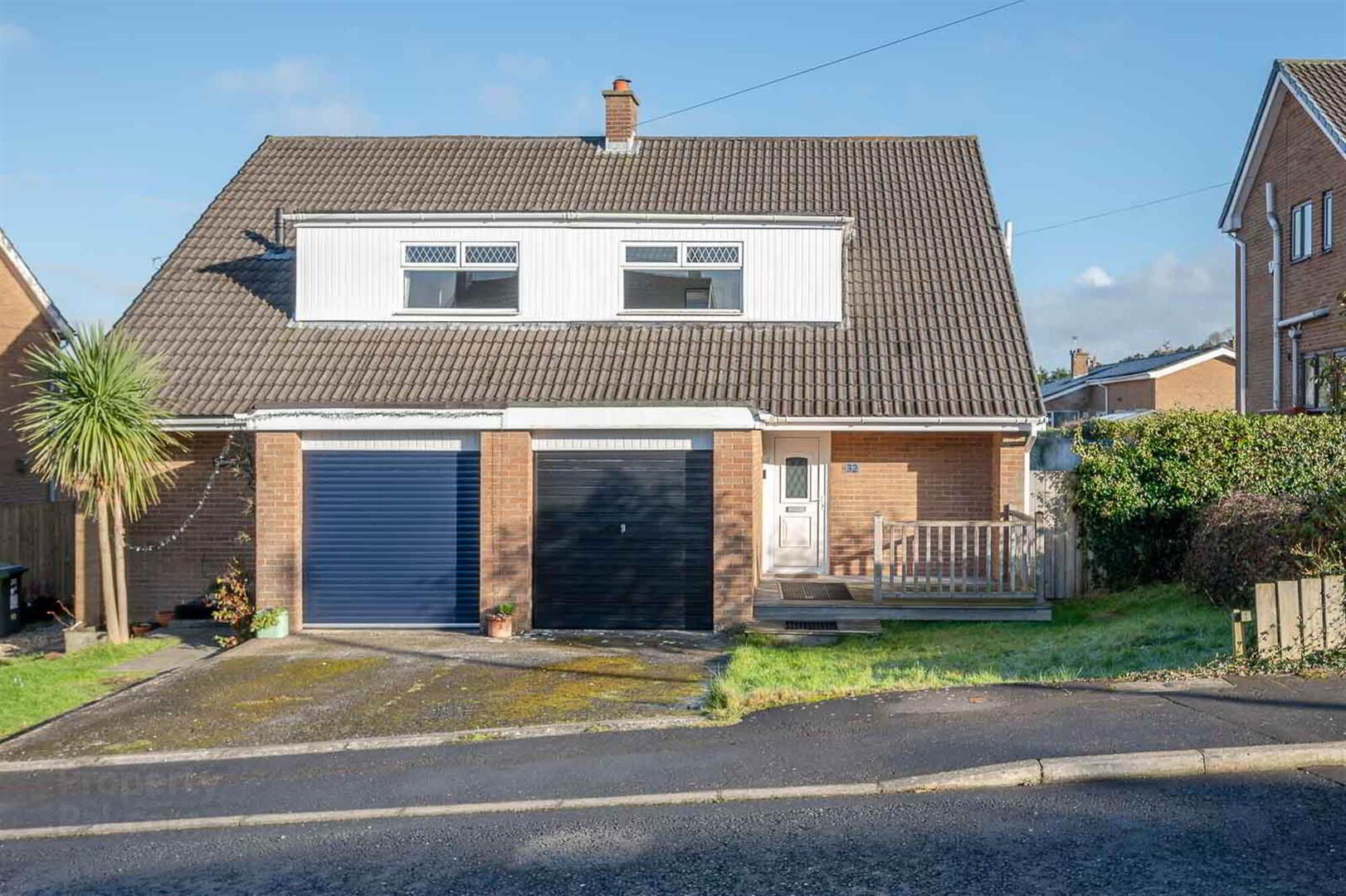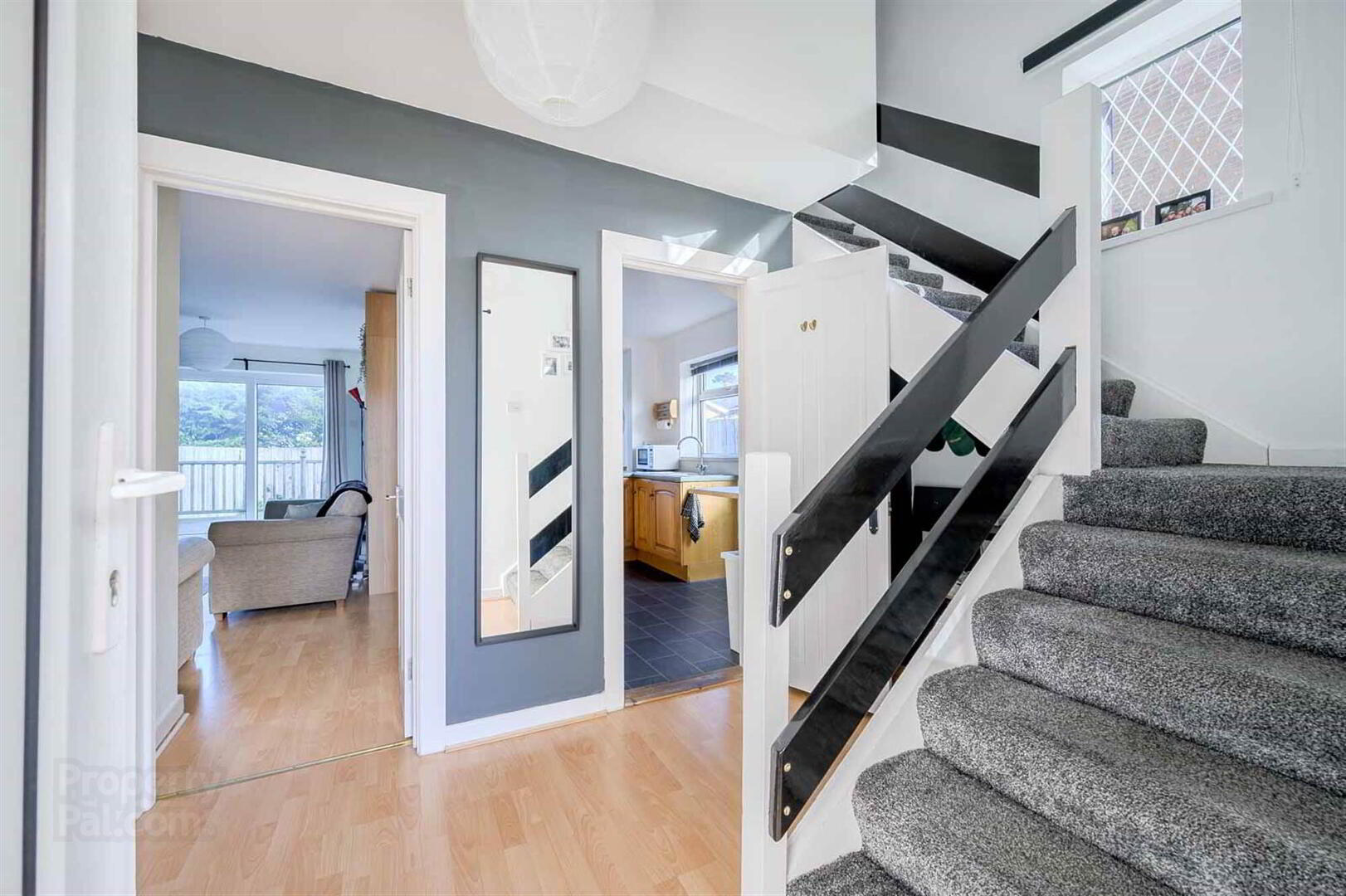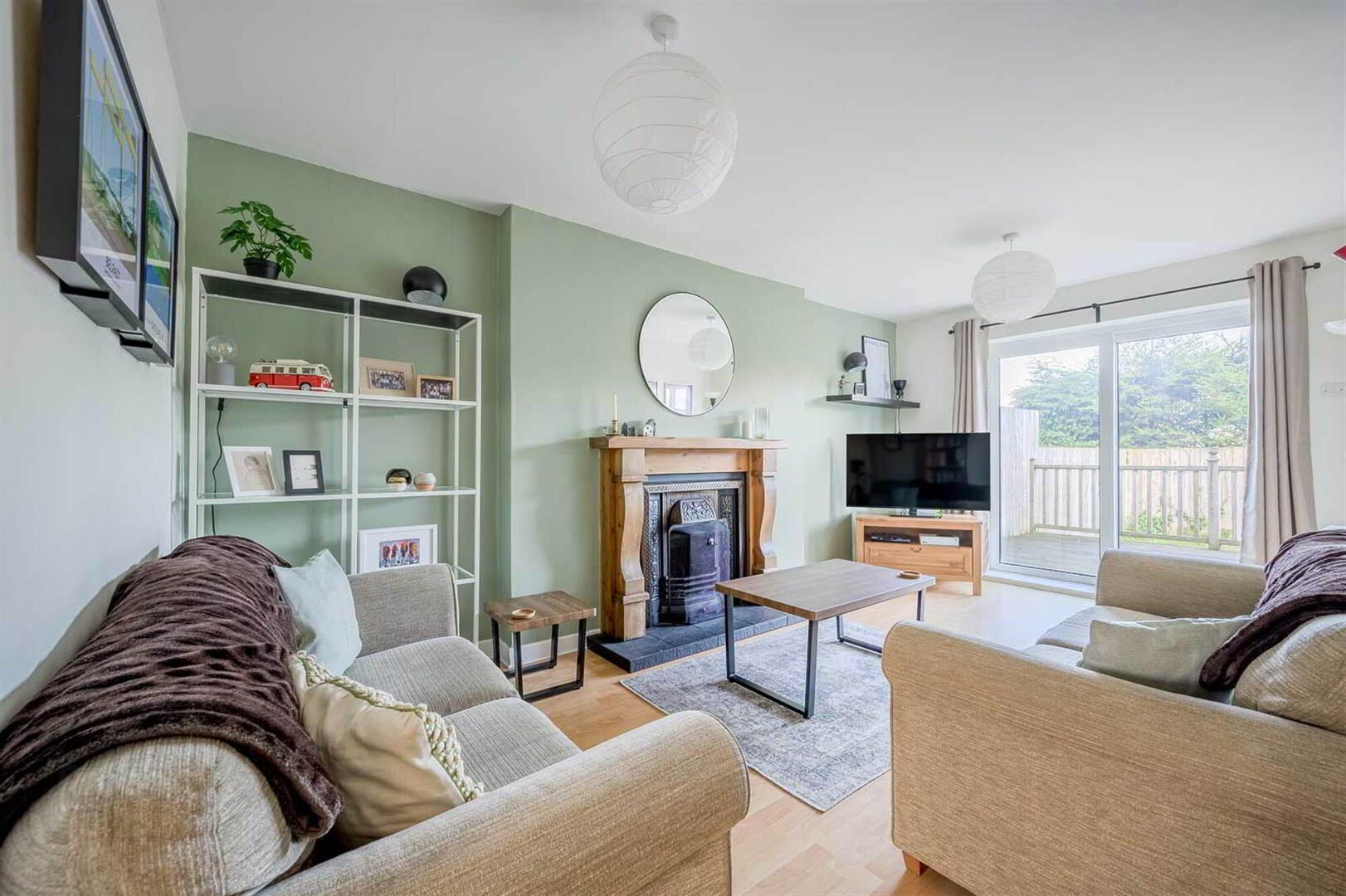


32 Rannoch Road,
Holywood, BT18 0NB
3 Bed Semi-detached House
Offers Around £265,000
3 Bedrooms
1 Reception
Property Overview
Status
For Sale
Style
Semi-detached House
Bedrooms
3
Receptions
1
Property Features
Tenure
Leasehold
Energy Rating
Heating
Oil
Broadband
*³
Property Financials
Price
Offers Around £265,000
Stamp Duty
Rates
£1,416.24 pa*¹
Typical Mortgage
Property Engagement
Views All Time
1,740

Features
- Spacious Semi-Detached Property
- Well Presented Throughout
- Family Room with Working Open Fire
- Open Plan Kitchen through to Dining Room
- Three Well Proportioned Bedrooms
- Family Shower Room
- Roofspace
- Driveway Parking
- Oi Fired Central Heating
- Double Glazing
- uPVC Soffit and Fascia Boards
- Integral Garage
- Front and Rear Gardens Laid in Patio and Raised Decked Area Perfect for Entertaining and BBQ's
- Convenient and Popular Location Within Walking Distance to Holywood's Town Centre, to Local Schools and Recreational Parks Including Ballymenoch Park and Seapark
- Within Walking Distance of Marino Railway Halt and the Convenience Store at Grange Petrol Station
- Ultrafast Broadband Available
Holywood itself is renowned for its picturesque charm and strong sense of community. Offering an excellent selection of local amenities, including boutique shops, cafes, and restaurants, it’s a place where convenience meets lifestyle. For families, the area is home to a range of well-regarded schools, making it an ideal setting for raising children. Transport links are easily accessible, with nearby bus routes and the Holywood train station providing quick connections to Belfast city centre and beyond.
Additionally, Holywood's beautiful surroundings, including nearby parks, the coast, and scenic walking trails, provide a perfect backdrop for outdoor enthusiasts. With its blend of residential comfort, local conveniences, and proximity to both city life and nature, this home at 32 Rannoch Road offers an exceptional living experience in one of Northern Ireland's most desirable areas.
Inside, the accommodation is well-presented and offers a fantastic layout. The heart of the home is the open-plan kitchen/dining area, a spacious and sociable space ideal for family meals and entertaining. The lounge, featuring an open fire, provides a cosy retreat perfect for relaxing in the evenings. To the first floor, you will find three generously sized bedrooms, each offering ample space and light, along with a well-appointed family bathroom. Whether you are enjoying time together as a family or seeking your own private space, this home offers everything you need for modern living.
Entrance
- uPVC double glazed and leaded front door through to…
- RECEPTION HALL:
- Laminate wood effect floor
Ground Floor
- KITCHEN/DINING:
- 5.97m x 2.77m (19' 7" x 9' 1")
Hardwood kitchen with range of high and low level units, space for cooker, laminate work surface, glazed splash back, concealed extractor fan, stainless steel sink and a half with drainer, chrome mixer taps, outlook to side, space for washing machine, ample space for dining, vinyl tile effect floor, outlook to rear garden. - LOUNGE:
- 5.97m x 3.35m (19' 7" x 11' 0")
Laminate wood effect floor, central open fire with cast iron surround, timber frame and mantle, tiled hearth, aluminum sliding patio doors to rear garden.
First Floor
- LANDING:
- Hot press cupboard with shelving, access to roofspace
- BEDROOM (1):
- 3.63m x 3.23m (11' 11" x 10' 7")
Outlook to front with views to Redburn country park, built in robes - BEDROOM (2):
- 3.23m x 3.18m (10' 7" x 10' 5")
Outlook to rear, built in robe, views to the Antrim Hills - BEDROOM (3):
- 2.9m x 2.18m (9' 6" x 7' 2")
Outlook to Rear with views to the Antrim Hills and Belfast Lough. - SHOWER ROOM:
- 2.41m x 1.85m (7' 11" x 6' 1")
White suite comprising of low flush WC, wall hung wash hand basin, black mixer taps, vanity storage below, walk in electric Mira sport shower, telephone handle attachment, sliding glazed door, tiled walls, LVT floor.
Outside
- GARAGE:
- 5.61m x 2.57m (18' 5" x 8' 5")
Up and over door, light and power. - Side garden laid in stones, garden laid in lawns to rear with raised deck area, outside light, uPVC soffits and fascia’s, outside tap, driveway parking, front garden laid in lawns.
Directions
Travelling from the Maypole in Holywood continue towards Bangor. Before reaching the carriageway turn right onto Croft Road. Continue up Croft Road turning left into Princess Gardens. Before you reach the end of Princess Gardens turn left onto Rannoch Road. The property is located on the right hand side.




