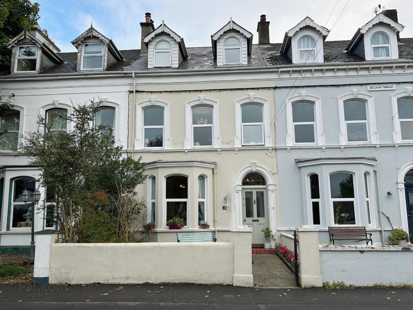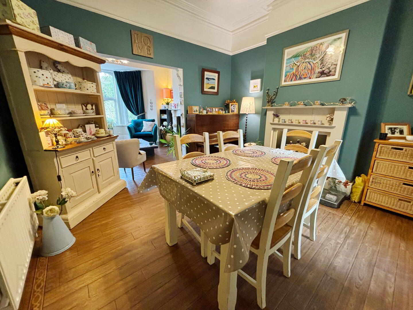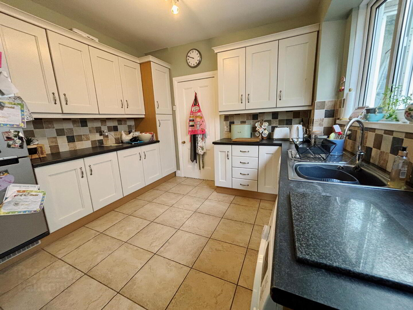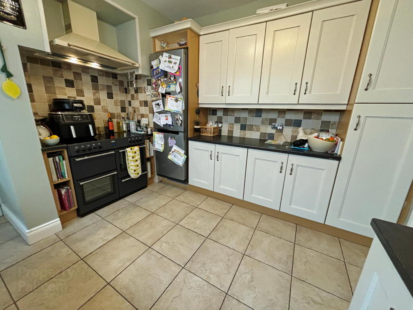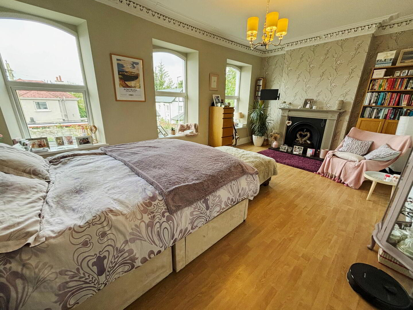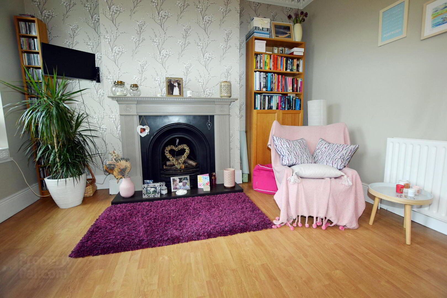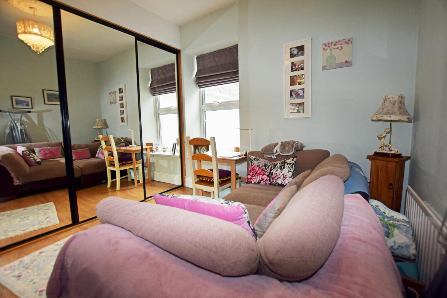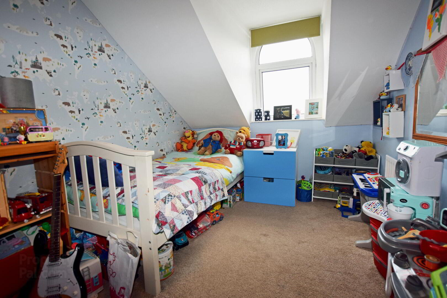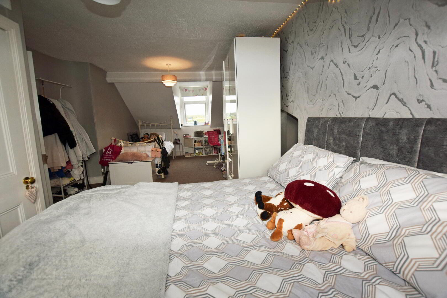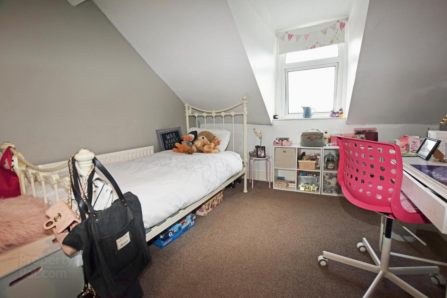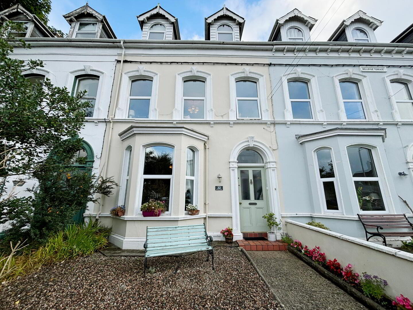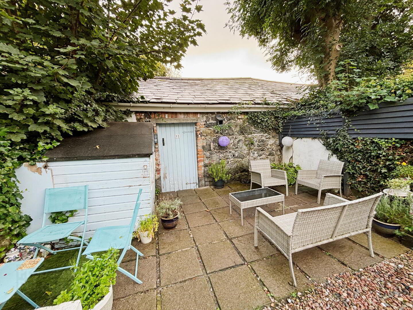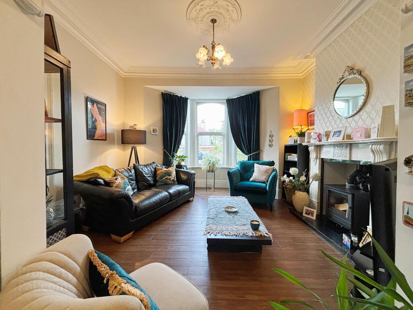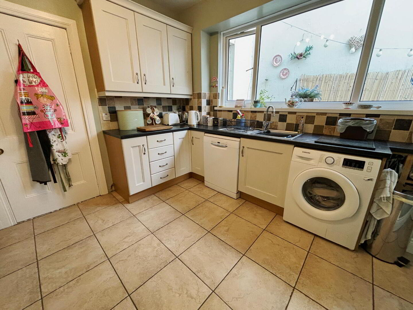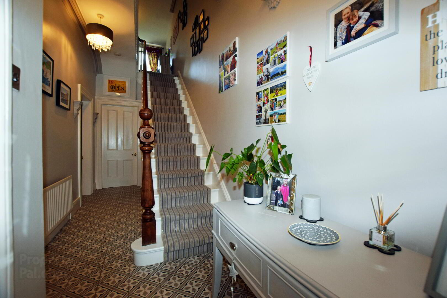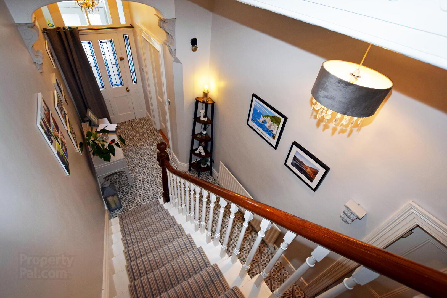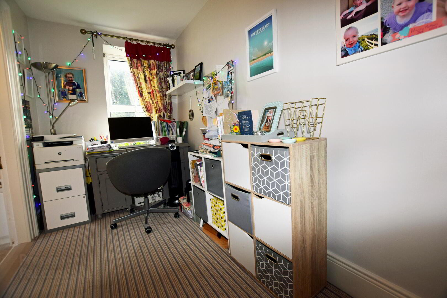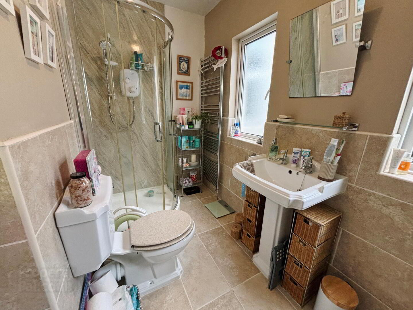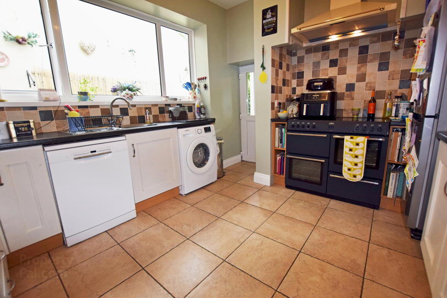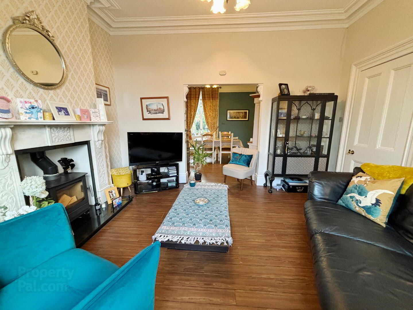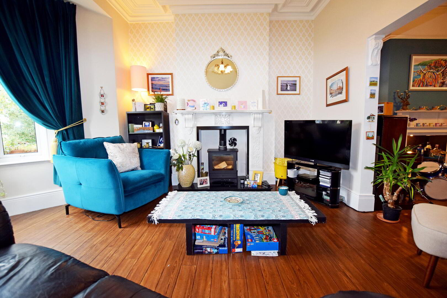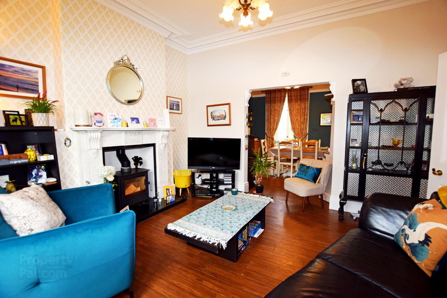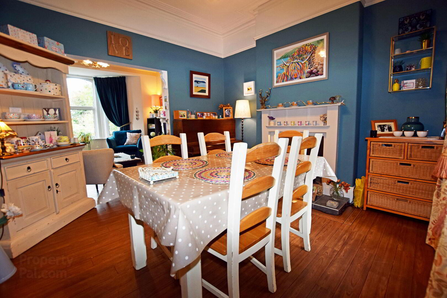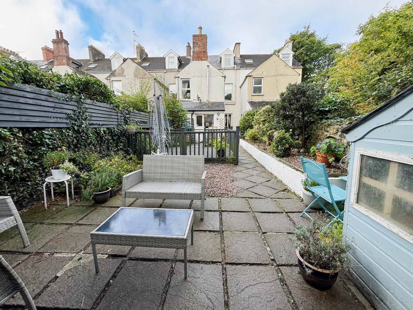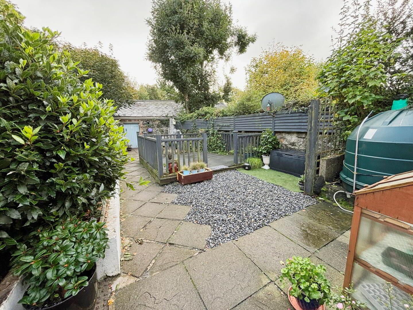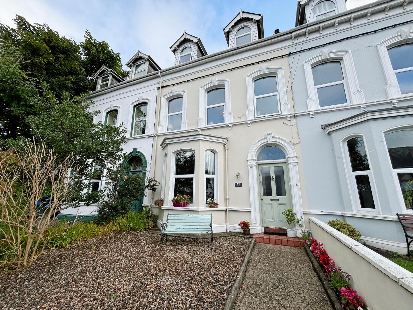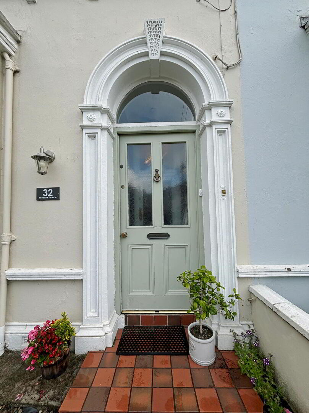32 Mountsandel Road,
Coleraine, BT52 1JE
4 Bed Terrace House
Offers Around £255,000
4 Bedrooms
1 Bathroom
2 Receptions
Property Overview
Status
For Sale
Style
Terrace House
Bedrooms
4
Bathrooms
1
Receptions
2
Property Features
Tenure
Not Provided
Energy Rating
Broadband
*³
Property Financials
Price
Offers Around £255,000
Stamp Duty
Rates
£1,278.75 pa*¹
Typical Mortgage
Legal Calculator
Property Engagement
Views Last 7 Days
344
Views Last 30 Days
1,725
Views All Time
19,568
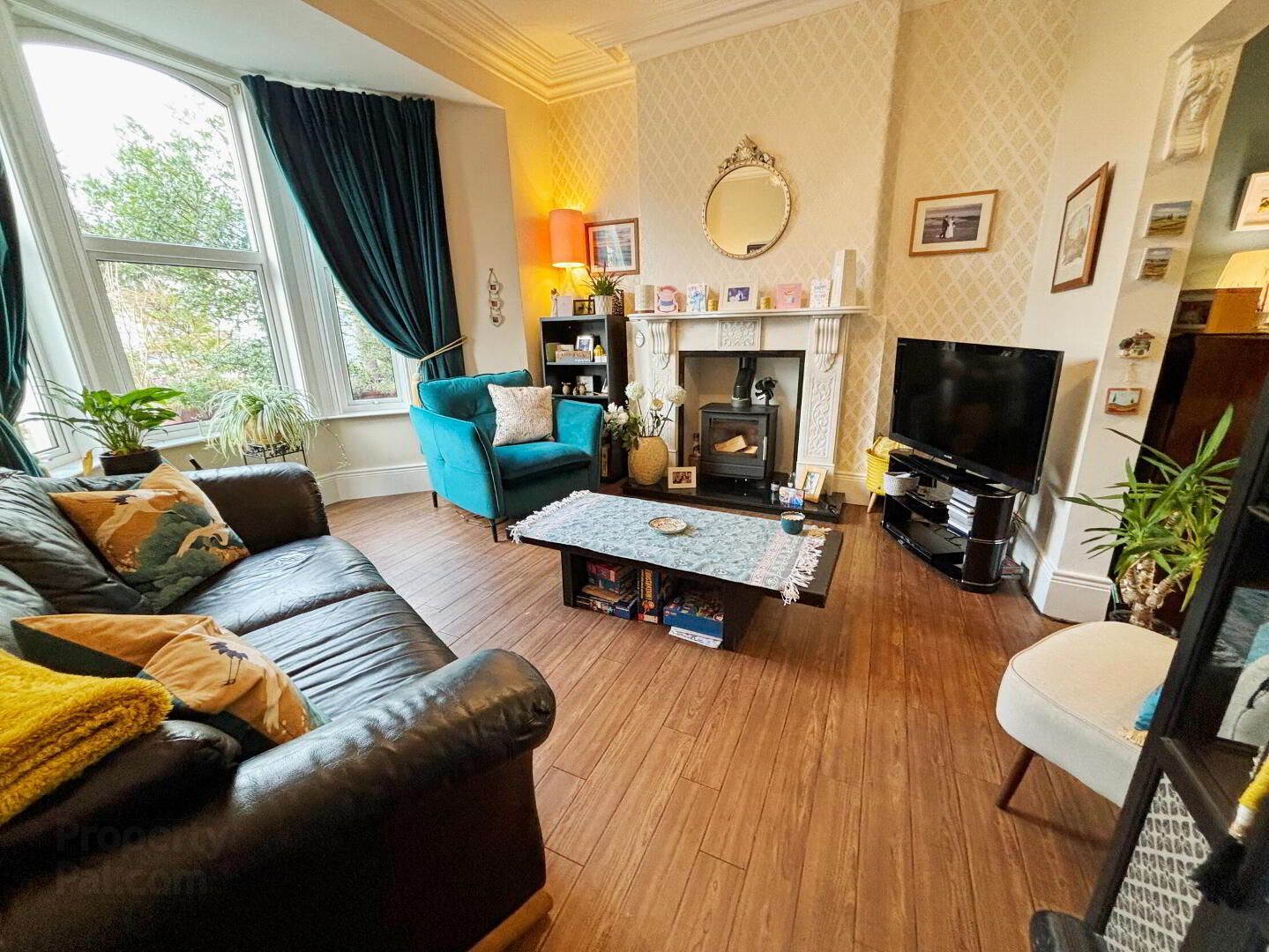
Features
- 4 Bedroom 2 Reception Mid Terrace Property
- Oil Fired Central Heating
- Mostly Double Glazed Windows
- Private Parking To Rear & Garage
- Close Distance To Coleraine Town Centre, Causeway Hospital, Mountsandel Forest, Schools, Ulster University & All Other Amenities
- Short Drive To Portrush, Portstewart & All North Coast Attractions
- Conveniently Located Off The A26 Leading To Belfast / L/derry
- Please be aware of the changes to Stamp Duty Land Tax (SDLT) rates from 1st April 2025.
Situated on the prestigious Mountsandel Road this excellent 4 bedroom 2 reception mid terrace period property has been maintained to an exceptionally high standard through offers well laid out accommodation and oozes charm and character throughout.
Sure to have wide appeal on the open market with families wanting to set up home in a convenient setting. Located within a short drive of Coleraine town centre with primary and secondary schools, Ulster University, Causeway Hospital. Also located within easy commuting distance to Portrush & Portstewart with blue flag beaches and championship golf courses and all other main arterial routes.
- Entrance Porch
- With tiled floor, feature colour glass internal door.
- Hall
- With coving and under stairs storage.
- Lounge 4.32m x 4.29m
- With feature fireplace with wood burning stove, coving, ceiling rose, 'Amtico' flooring and open plan to dining room. Measurements into bay window.
- Dining Room 3.76m x 3.58m
- With feature fireplace with tiled hearth, coving, ceiling rose and 'Amtico' flooring.
- Kitchen 3.56m x 3.28m
- With fully fitted extensive range of eye and low level units with stainless steel sink unit, space for range style cooker with extractor fan, space for fridge/freezer, plumbed for dishwasher, plumbed for washing machine and tiled floor.
- Utility Room 2.18m x 1.65m
- With eye and low level units, stainless steel sink unit, tiled floor and separate wc.
- Spacious First Floor Landing
- Bathroom
- Suite comprising panelled walk in shower cubicle, bath with tiled splash back, wash hand basin with tiled splash back, wc, heated towel rail, extractor fan and tiled floor.
- Bedroom 1 5.84m x 3.66m
- With feature fireplace, coving, ceiling rose and laminate flooring.
- Bedroom 2 3.23m x 3.05m
- With built in wardrobe and laminate flooring.
- Second Floor Landing
- Bedroom 3 7.11m x 2.95m
- With storage cupboard.
- Bedroom 4 3.71m x 2.49m
- Garage 5.69m x 4.85m
- With roller door, pedestrian door, light and power
- Exterior Features
- Wall enclosed screened area to front. Enclosed garden to rear with decked area and paved patio area, raised border with selection of plants and shrubs. Outside light and tap.
- Estimated Domestic Rates Bill £1,225.50. Tenure To Be Confirmed.


