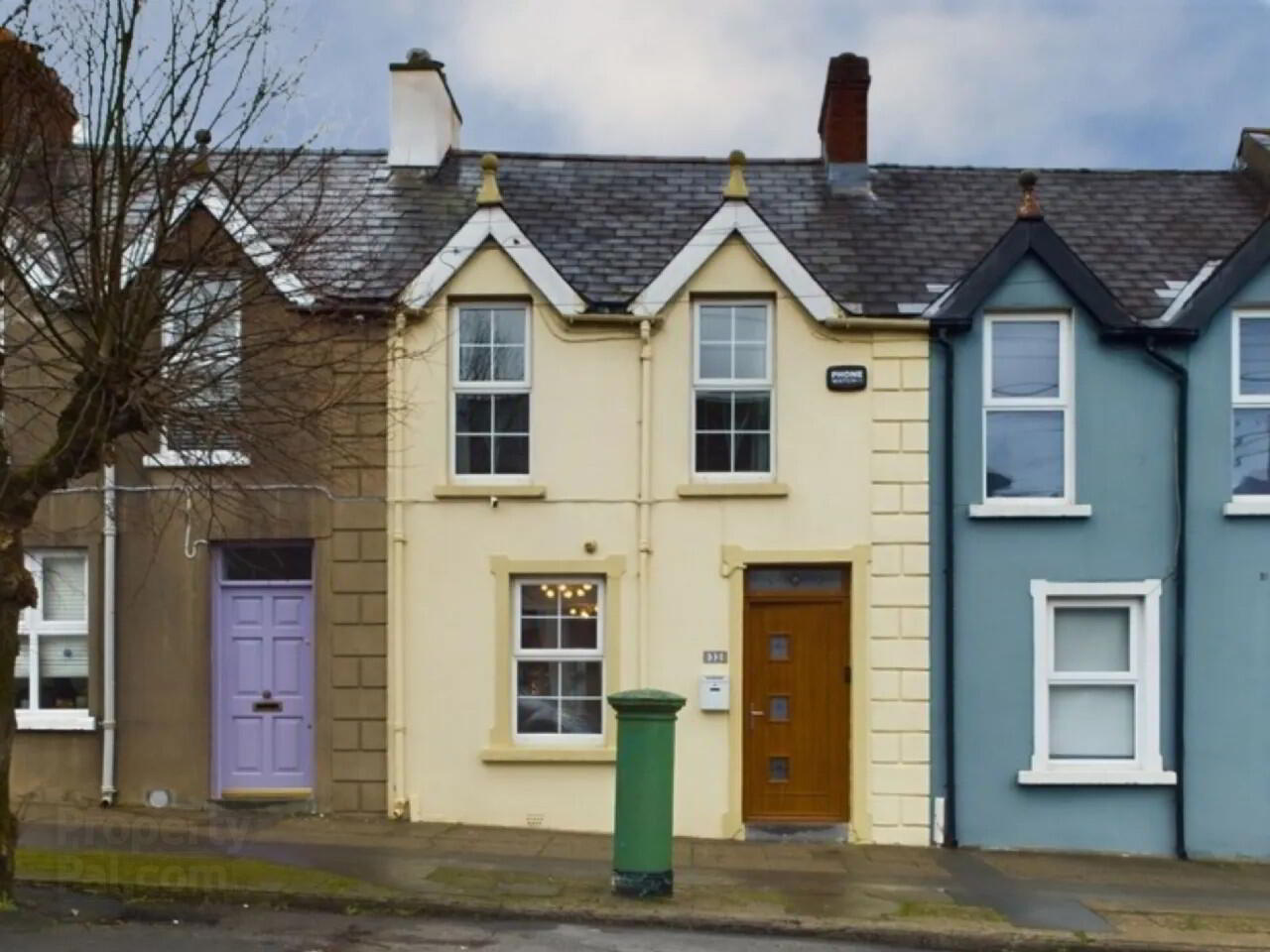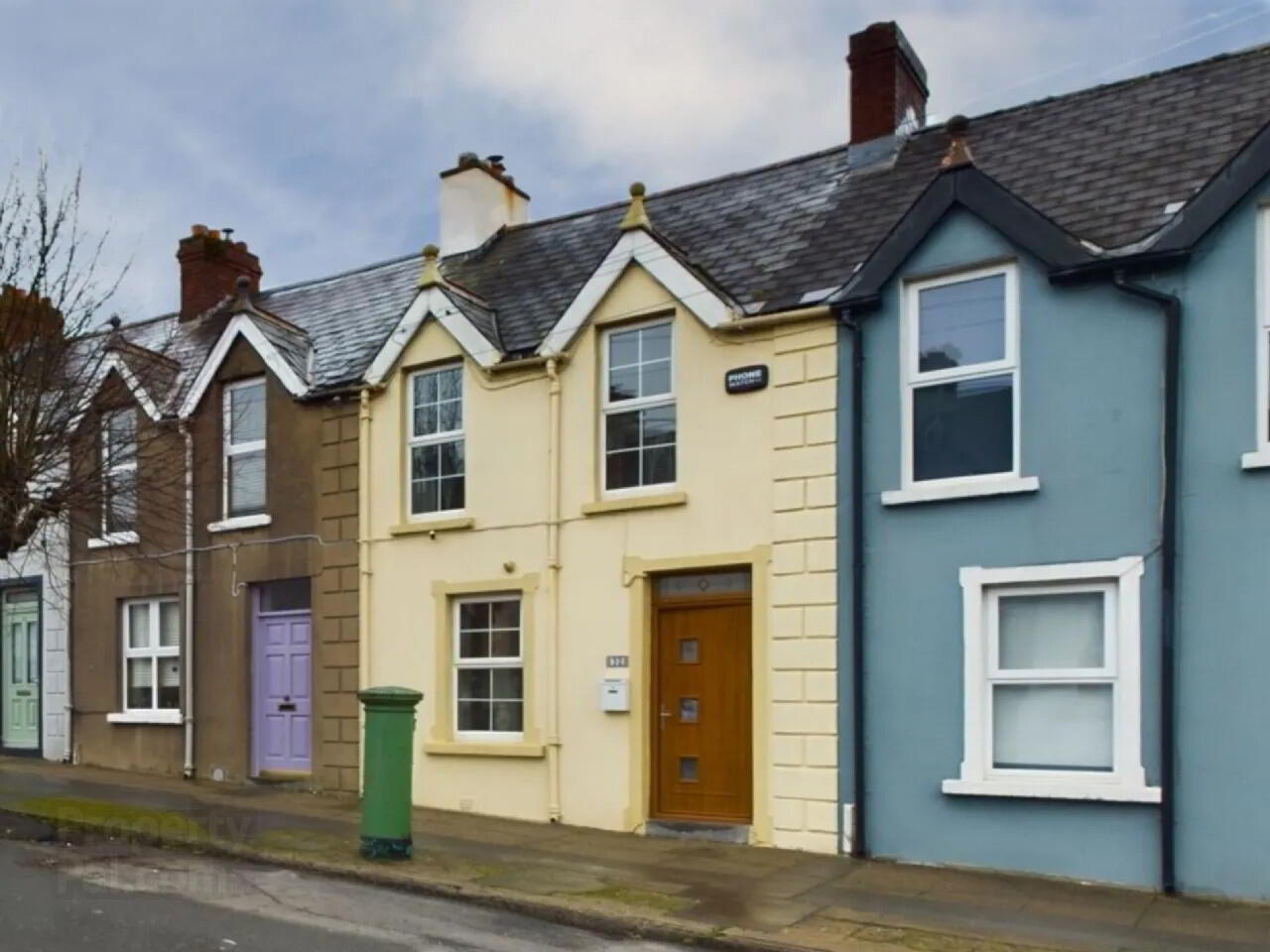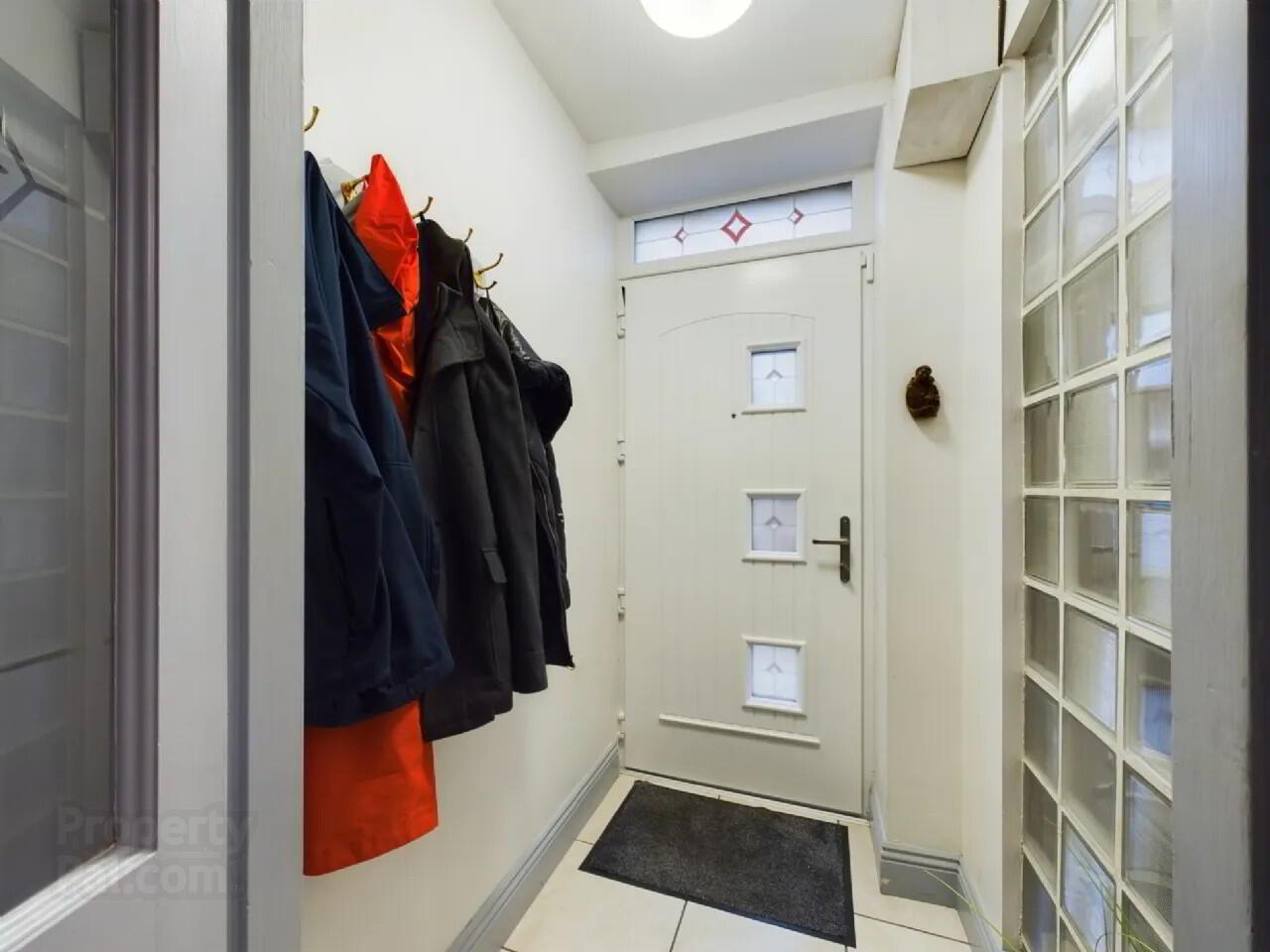


32 Morley Terrace,
Gracedieu Road, Waterford, X91R2PW
3 Bed House
Asking Price €290,000
3 Bedrooms
2 Bathrooms
Property Overview
Status
For Sale
Style
House
Bedrooms
3
Bathrooms
2
Property Features
Tenure
Not Provided
Energy Rating

Property Financials
Price
Asking Price €290,000
Stamp Duty
€2,900*²
Property Engagement
Views Last 7 Days
59
Views Last 30 Days
326
Views All Time
473
 To view and make offers on this property 24/7, visit sherryfitz.ie and register on mySherryFitz.
To view and make offers on this property 24/7, visit sherryfitz.ie and register on mySherryFitz. Sherry FitzGerald John Rohan are delighted to present this beautiful terraced home in the highly sought after Morley Terrace, Gracedieu Road.
LOCATION
Morley Terrace is a well-established, mature residential area in a widely accessible location on the outskirts of the city centre. The main access route is via its south-eastern junction shared with Bridge Street, Military Road and Morgan Street. It can also be accessed via Dominic Place, connecting it with the Cleaboy Road and Quarry Road, connecting it with Water Gate, and by extension, Grattan Quay.
The property is just a short walk from Waterford City Centre, with Ballybricken just c. 500m and City Square Shopping Centre and John Roberts Square, the heart of Waterford’s shopping district, located just over 1km from the property. The property also has access to local public transport with a bus stop servicing the W4 route less approximately 10m from the property.
Other amenities in the immediate vicinity include: the Mercy Primary & Secondary Schools, The Hyper Market shopping centre, Marian Chipper, Elite hair dressing salon and Mount Sion GAA club and pitch. The property is also in close proximity to the Waterford Greenway, IDA, Cleaboy Business Park and De La Salle GAA Club.
PROPERTY DESCRIPTION
The property is a beautiful mid-terrace home which has been decorated throughout to a high standard. The properties front entrance lies directly on the street where there is a small entrance hall, providing the living space privacy on entering.
The ground floor comprises of a large, open-plan living space designed with functionality in mind and includes the living area complete a large wood burning stove, dining area and a kitchen with double doors to the rear garden. The piece de resistance of this property is a beautiful bar which is incorporated into the main living space to the front of the property, making the space ideal for any who enjoy hosting dinner parties! Just off the kitchen there is also a double bedroom with en-suite.
Upstairs offers is a bright, characteristic, split-level landing which leads to a double bedroom and main bathroom to the rear of the property. To the front is the spacious main bedroom with twin period style windows. Additionally, there is a separate walk-in wardrobe which could be converted to a fourth bedroom if required. To the rear is a sizable, low maintained yard. A concrete path leads from the kitchen door, leading to an area lain in beautiful granite pavers. The yard comfortably fits two storage sheds.
The property further benefits from composite front door, double glazed windows and doors throughout incorporating traditional sash effect to the front, gas-fired central heating and ample street parking.
This is certainly not an opportunity to be missed! Book your viewing today by registering on mySherryFitz.ie! First Floor
Entrance Hall 1.21m x 1.27m Tiled floor.
Kitchen/Living Area 4.19m x 12.17m Laminate floor in living room; bar area; stove; curtains; blinds; Tiled floor in kitchen; double doors to rear; tiled backsplash.
Bedroom 2.60m x 3.18m Rear orientation; double room; Carpet; fitted wardrobes; curtains.
En-Suite 1.29m x 1.99m Tiled floor to ceiling; WC; wash-hand-basin; electric shower.
Landing 5.22m x 0.80m Carpet stairs and landing.
Bathroom 1.87m x 2.00m Tiled floor-to-ceiling; WC; wash-hand-basin; bath; electric shower.
Wardrobe 2.68m x 3.69m Carpet; fitted wardrobes; fitted vanity counter; blinds.
Main Bedroom 4.19m x 3.06m Front orientation; double room; solid wood floor; fitted carpet; blinds; curtains.
BER: C2
BER Number: 112583471
Energy Performance Indicator: 178.38 kWh/m²/yr
Waterford (Irish: Port Láirge) is the oldest city in Ireland, situated at the head of Waterford Harbour, with a population of 46,732. The city is served by 21 primary schools and 9 secondary schools. River Suir, which flows through Waterford City, has provided a basis for the city's long maritime history. The M9 motorway, connects the city to Dublin. The N24 road connects the city to Limerick city. The N25 road connects the city to Cork city. The route continues eastwards to Rosslare Harbour. Bus services operate throughout the city centre and across the region. Waterford railway station is the only railway station in the county of Waterford.
BER Details
BER Rating: C2
BER No.: 112583471
Energy Performance Indicator: 178.38 kWh/m²/yr


