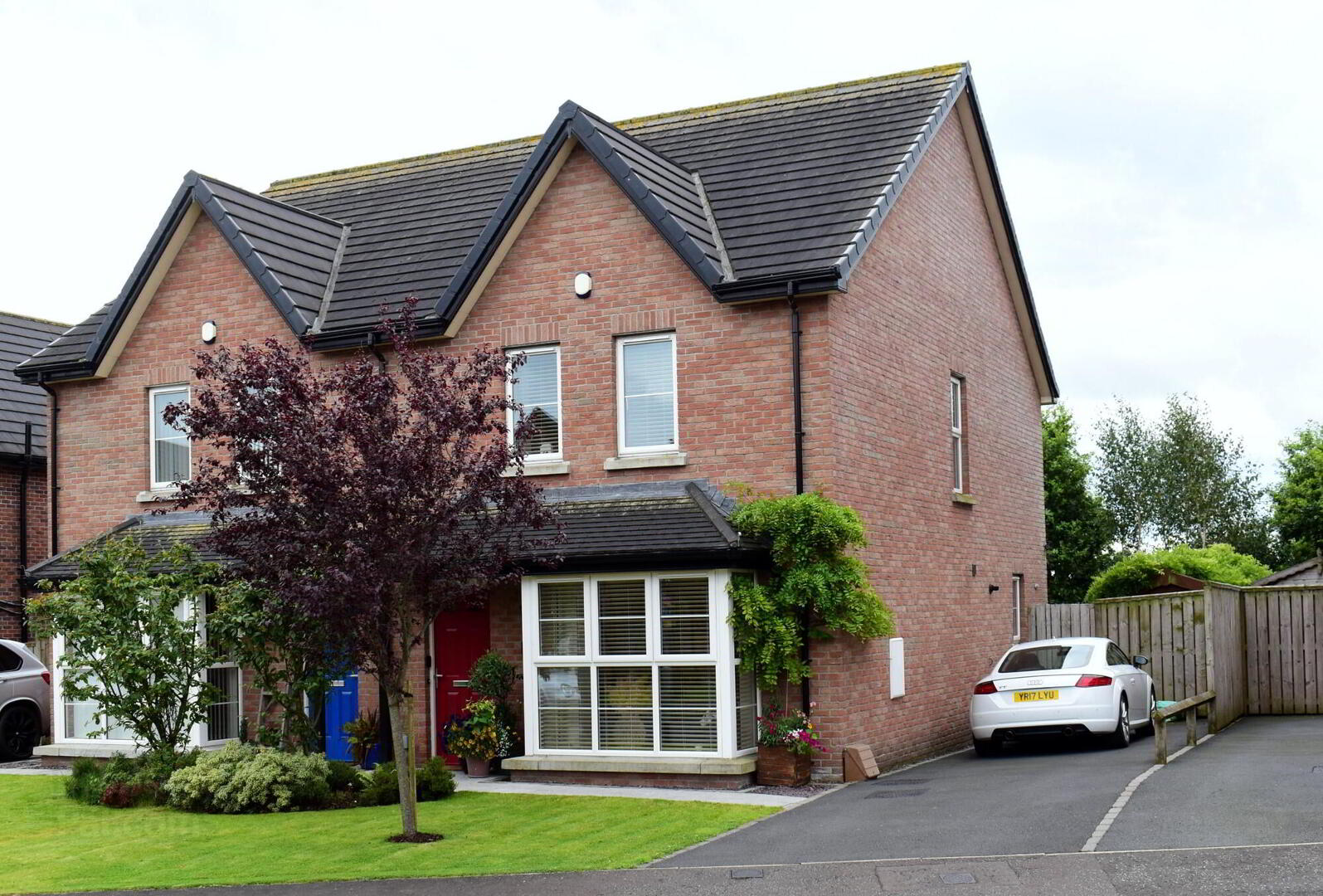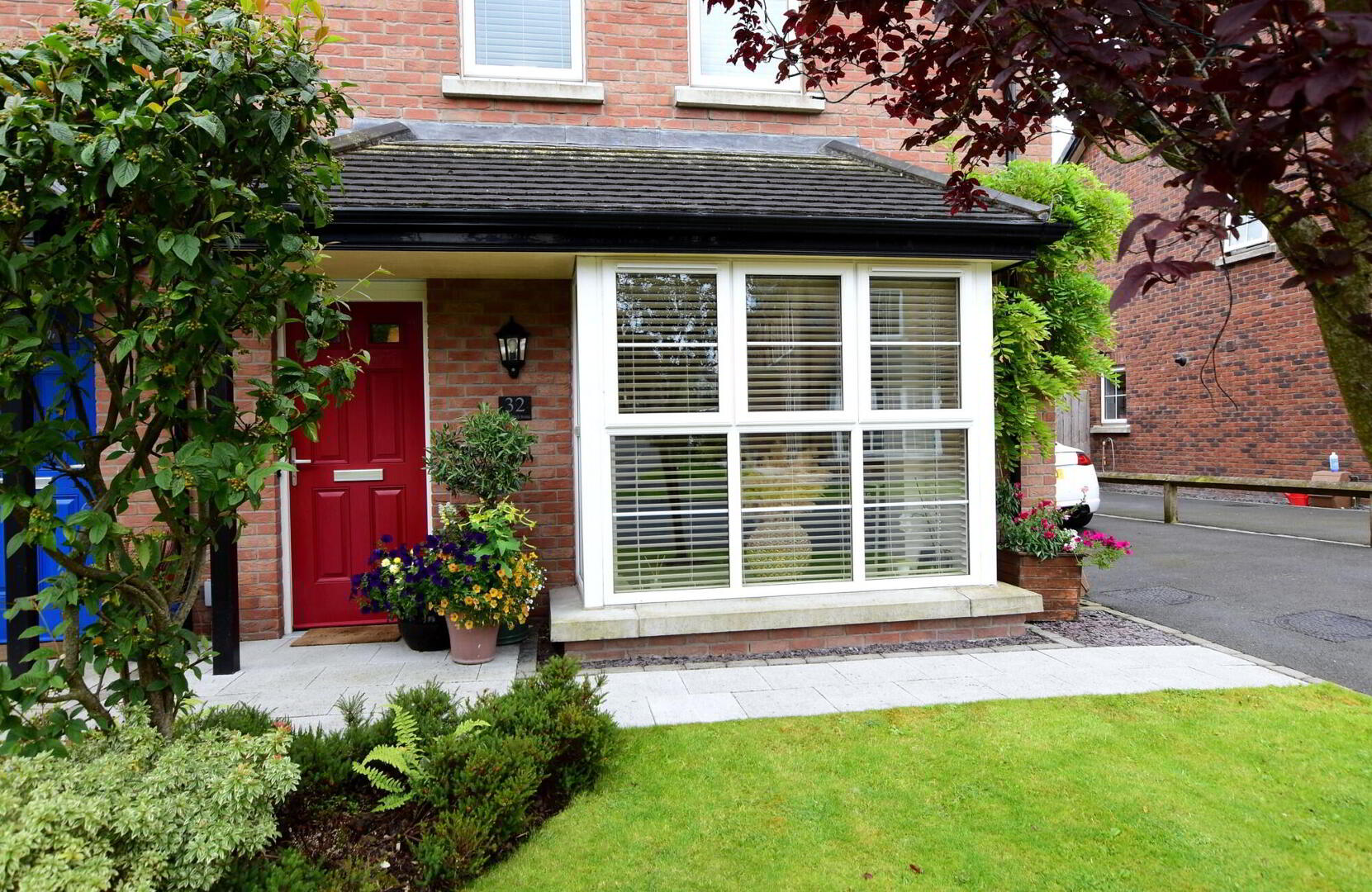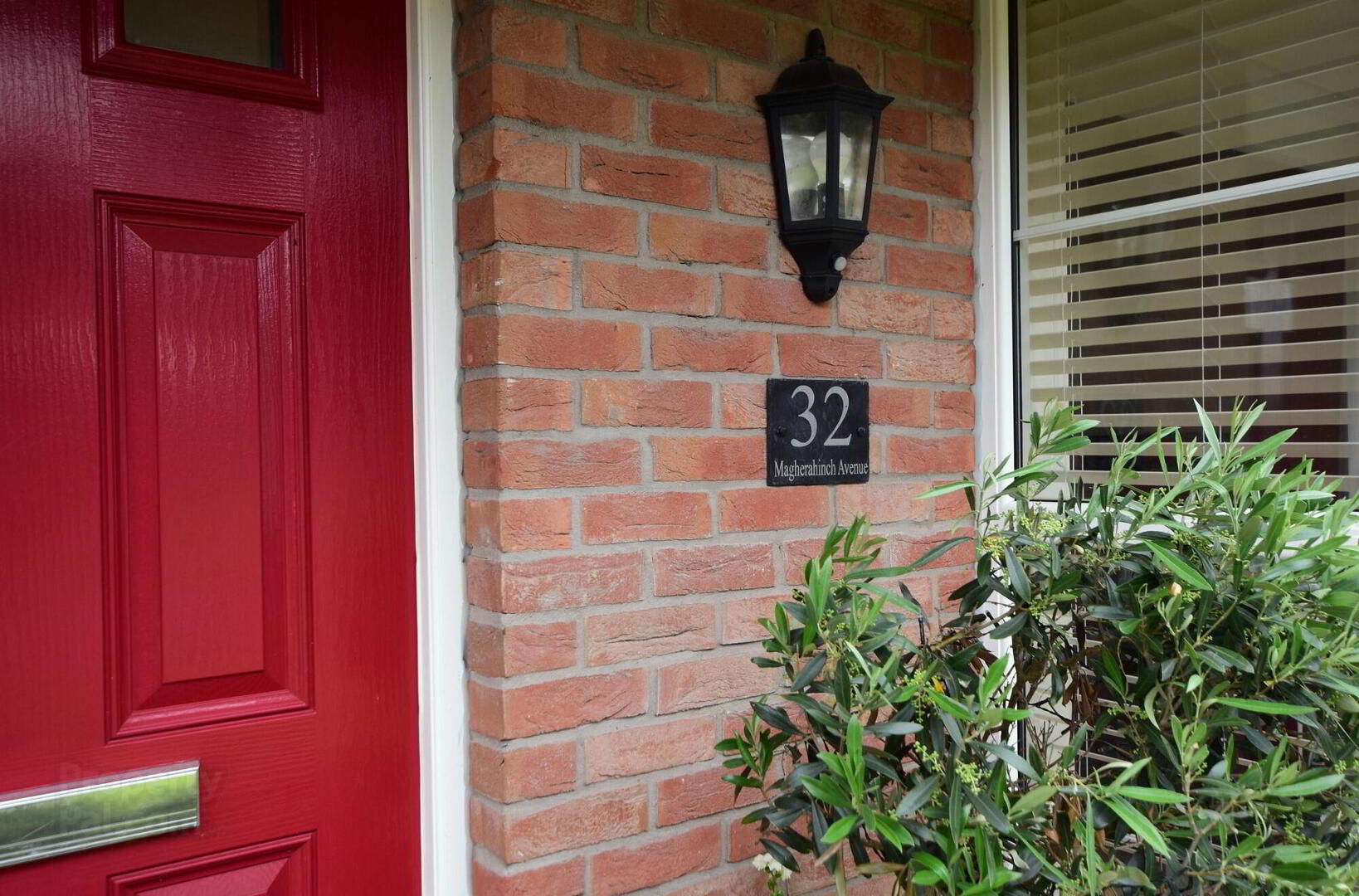


32 Magherahinch Avenue,
Moira, BT67 0XD
3 Bed Semi-detached House
Offers Around £245,000
3 Bedrooms
2 Receptions
Property Overview
Status
For Sale
Style
Semi-detached House
Bedrooms
3
Receptions
2
Property Features
Tenure
Freehold
Energy Rating
Heating
Gas
Broadband
*³
Property Financials
Price
Offers Around £245,000
Stamp Duty
Rates
£1,305.00 pa*¹
Typical Mortgage
Property Engagement
Views Last 7 Days
781
Views Last 30 Days
2,918
Views All Time
19,258

Features
- 2 Reception rooms/ 3 Bedrooms (Bedroom 1 with ensuite)
- Gas central heating complimented by a cast-iron wood burning stove in the sunroom, uPVC double glazed windows.
- White internal panelled doors. Burglar alarm
- Beautiful private rear garden
A beautifully presented modern semi detached home with sunroom, driveway car parking and private south-facing rear garden.
This is a lovely bright and airy home with a back garden that catches the sunshine. It was built just 7 years ago and is located in the very popular Saint Inns development which is located just off the roundabout at the top of Moira Main Street, and is within easy walking of many amenities including public transport, shops and eateries.
It's spacious accommodation comprises; entrance hall, lounge, kitchen/ dining area, sunroom, cloakroom, landing, 3 bedrooms (master with en-suite) and bathroom.
Driveway carparking to the side.
Gardens to front and rear.
Viewing is highly recommended - be sure to call Barbara, Andrew or Julie today on 028 92616999 to arrange an appointment to view.
Ground floor
- Covered entrance porch
- Entrance hall
- uPVC Panelled entrance door. Tiled floor. Staircase to first floor
- Living room
- 3.7m x 5.5m (12' 2" x 18' 1")
(Measurement into bay) Feature fireplace with inset electric fire. Bay window - Kitchen/ dining area
- 3.8m x 5.2m (12' 6" x 17' 1")
Excellent contemporary fitted kitchen with a gooe range of high and low level units and centre island work station/ breakfast bar. Stainless steel extractor hood. Glass splashback. Gas 5 ring hob. Built-in underoven. Integrated dishwasher. Integrated fridge/ freezer. Plumbed for an automatic dishwasher. Tiled floor. Low voltage downlights. Archway open to sunroom - Sunroom
- 3.3m x 3.4m (10' 10" x 11' 2")
uPVC double glazed patio doors. Tiled floor. Cast iron wood-burning stove sitting on a granite hearth - Cloakroom
- Modern white coloured suite comprising; low flush wc and pedestal wash hand basin. Tiled floor
First floor
- Landing
- Access to roofspace. Built-in airing cupboard
- Bedroom 1
- 3.1m x 3.7m (10' 2" x 12' 2")
- Ensuite
- Contemporary white coloured suite comprising; low flush wc, pedestal wash hand basin and large fully tiled shower enclosure. Tiled floor. Low voltage downlights. Chrome heated towel rail
- Bedroom 2
- 2.7m x 4.5m (8' 10" x 14' 9")
Built-in storage cupboard - Bedroom 3
- 2.3m x 3.5m (7' 7" x 11' 6")
- Bathroom
- Contemporary white coloured suite comprising; P-shaped shower bath with curved shower screen and shower over the bath. Low flush wc. Semi-pedestal wash hand basin. Part tiled walls. Low voltage downlights. Chrome heated towel rail
Outside
- Gardens and Grounds
- Neat well-maintained front garden in lawn with flowerbeds in colourful plants and shrubs.
Driveway/ carparking to the side.
Site gate leading to and enclosed private rear garden in lawn with beautiful well-stocked colourful flowerbeds in a wide array of lovely flowers. Steps down to a barked garden area planted in trees. Paved patio area. Garden shed.





