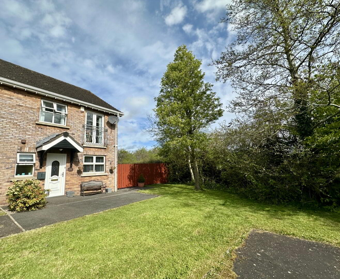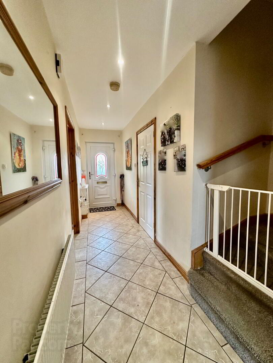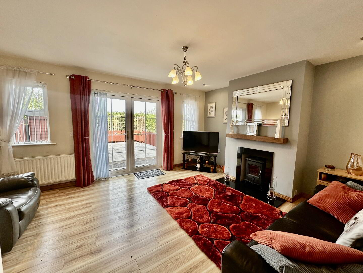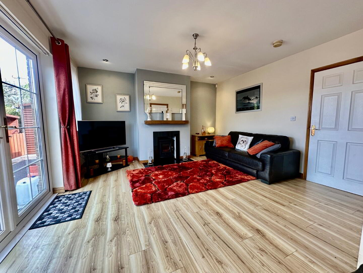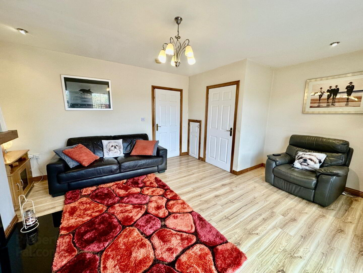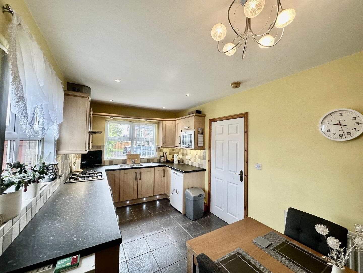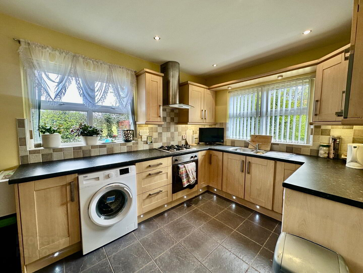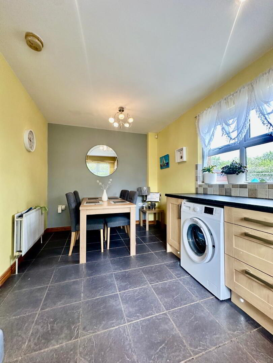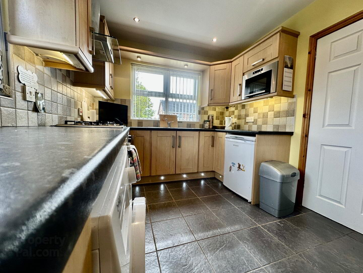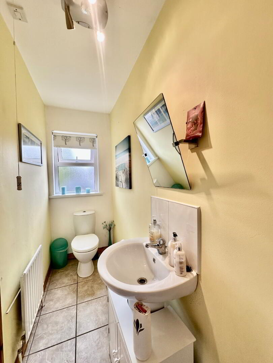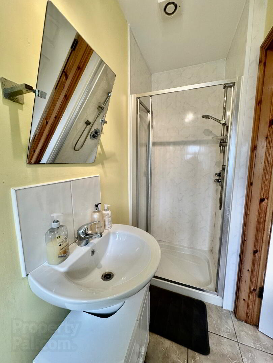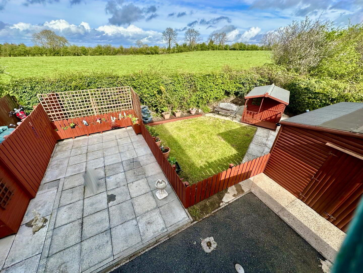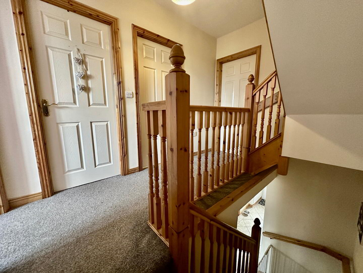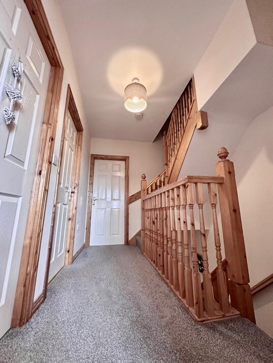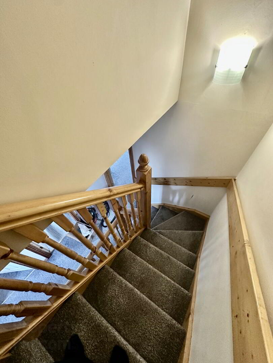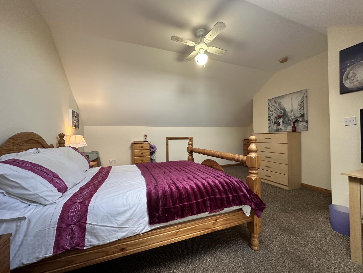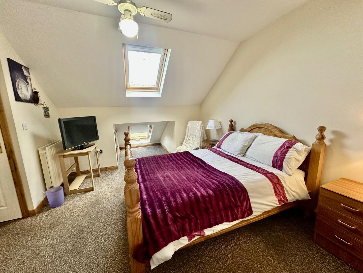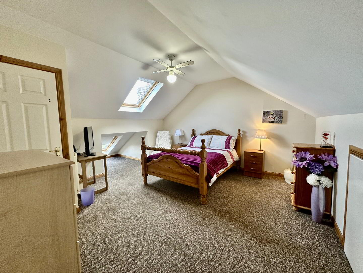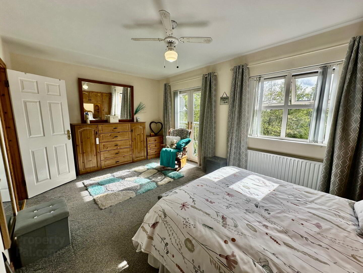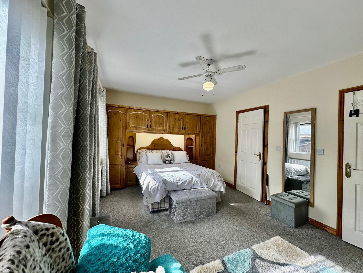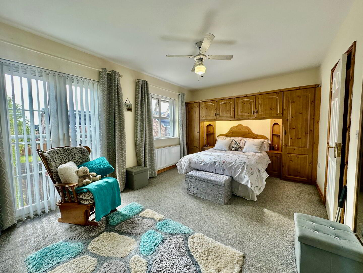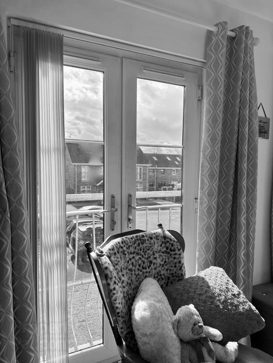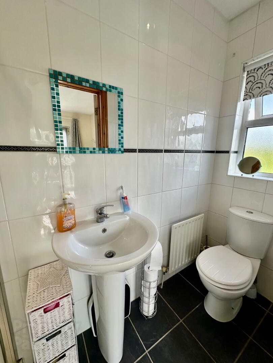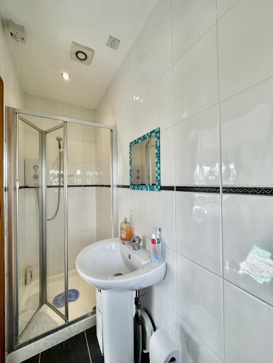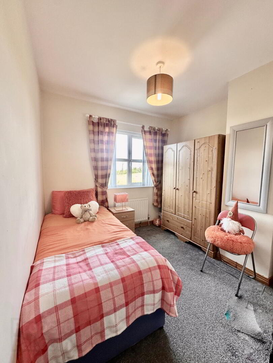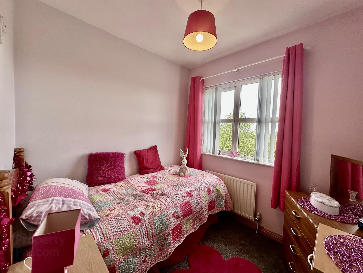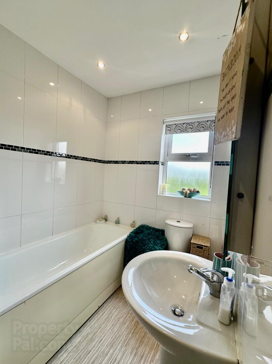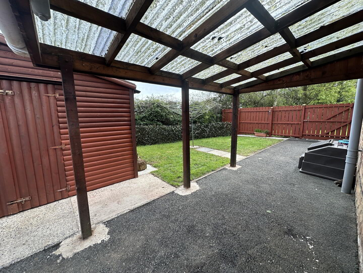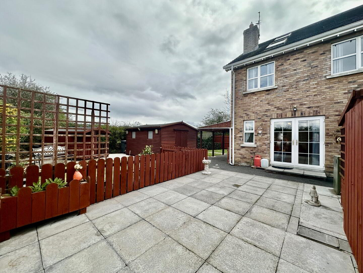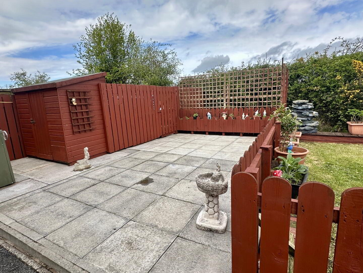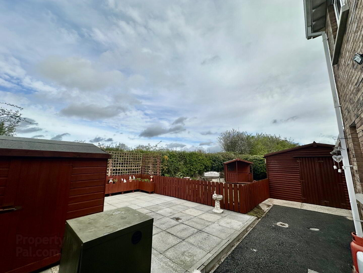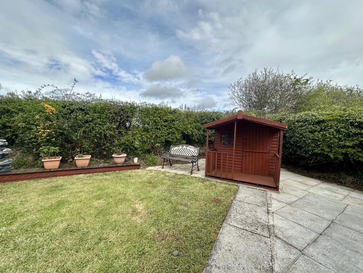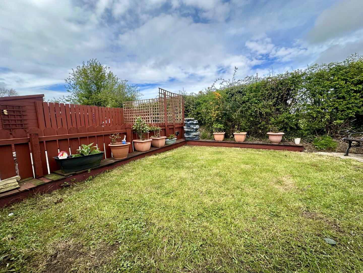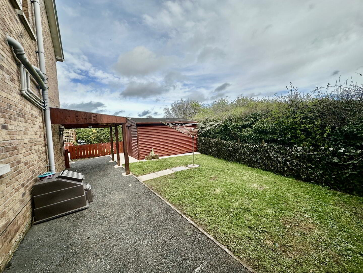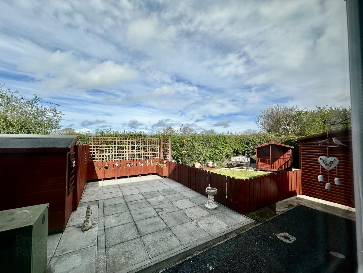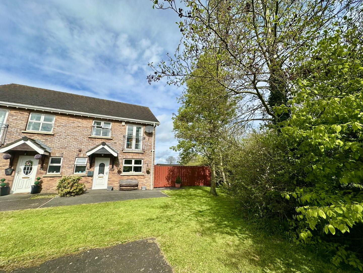32 Lyngrove Hill,
Glenavy, BT29 4ZQ
4 Bed Semi-detached House
Offers Around £184,950
4 Bedrooms
3 Bathrooms
1 Reception
Property Overview
Status
For Sale
Style
Semi-detached House
Bedrooms
4
Bathrooms
3
Receptions
1
Property Features
Size
131 sq m (1,410.1 sq ft)
Tenure
Not Provided
Heating
Oil
Broadband
*³
Property Financials
Price
Offers Around £184,950
Stamp Duty
Rates
£1,137.25 pa*¹
Typical Mortgage
Legal Calculator
Property Engagement
Views All Time
1,820
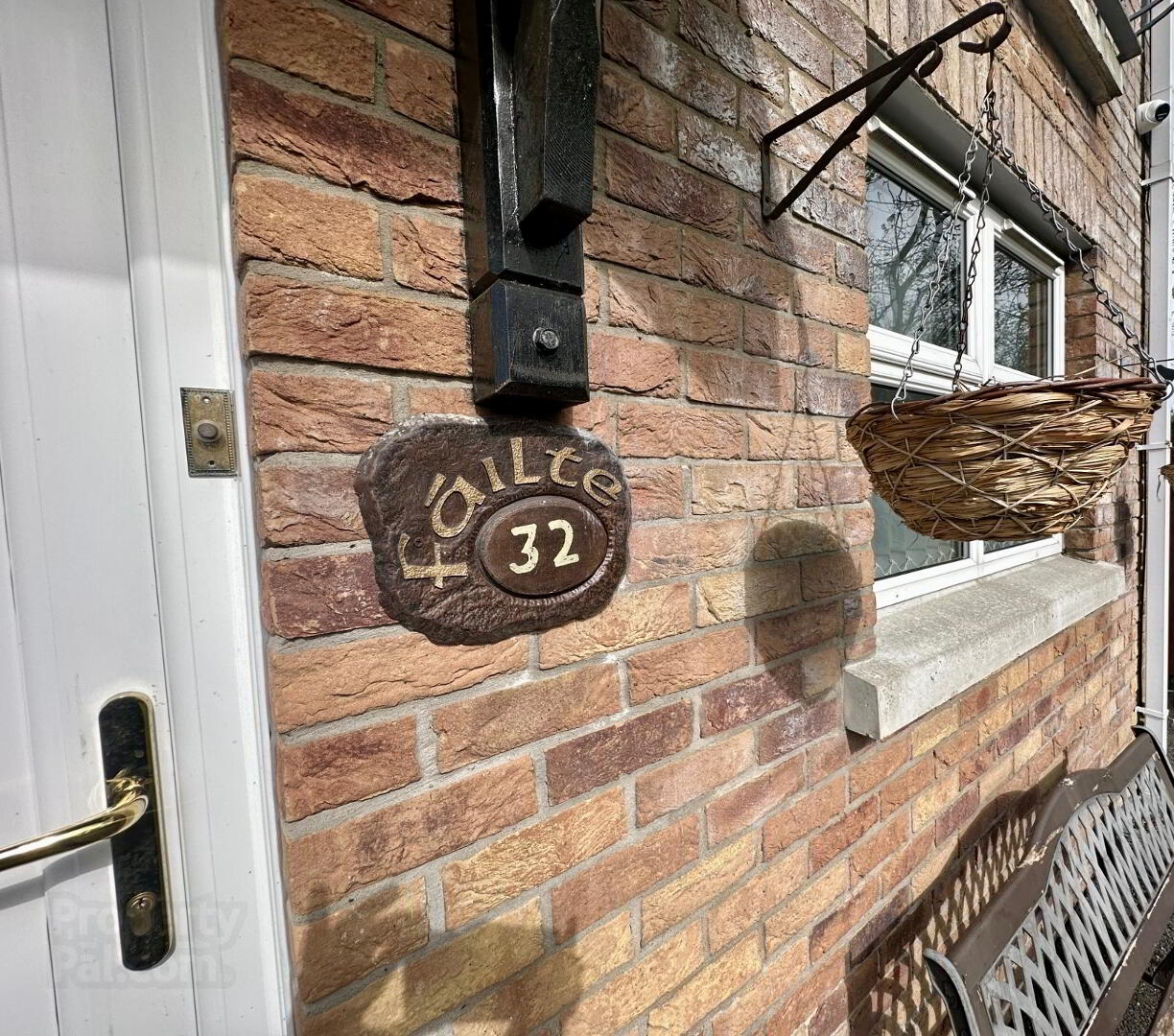
32, Lyngrove Hill, Glenavy BT29 4ZQ
Deceptively spacious Semi-detached family home with converted attic, ideally situated at the top part of this lovely well-established development, with the option to extend (subject to relevant planning) Beautiful country views from the rear. Stunning Gardens with plenty of mature shrubs & trees, this 4-bedroom Property has plenty of living space with plenty of natural light. Early viewing is advisable.
Reception Hall:
Tiled Floor, Telephone Point, Radiator, spotlights, Power points.
Cloakroom/Shower room:
10’8’’X3’2’’ White sanitary ware, low flush Wc, pedestal wash hand basin with Monobloc mixer taps and splashback, fully enclosed Pvc lined shower cubicle with Mains power shower, radiator, Tiled floor, extractor fan.
Lounge:
16’9’’X13’6’’ Cast iron multi-burning stove with rustic over mantel and Marble hearth, laminated wooden floor, TV point, Radiator, spotlights, power points, 2 storage cupboards, French doors leading into private enclosed rear garden.
Kitchen/Dine:
15’7’’X8’6’’ Fully fitted shaker style kitchen, Pelmet over sink unit with down-lights, Formica work surfaces, under unit strip lighting, Integrated Microwave, Integrated Gas hob & Fan assisted oven, Stainless steel and toughened glass extractor fan and light, Part tiled walls, Space for washing machine & Fridge Stainless steel sink unit with vegetable bowl and monobloc mixer tap, Tiled floor, led lights to kickboard, radiator, spotlights, power points. Double aspect windows.
Attic conversion (2nd Floor) space on landing for storage, access to eaves.
16’6’’X14’@ widest, 2 x Velux windows (newly fitted blinds), access into eaves storage, radiator, power points, telephone point, Escape window and fire door.
Master bedroom
(1st Floor) 16’9’’X10’9’’
Built-in wardrobe and lockers over bed, with fixed headboard, lights to fitted wardrobes, Fitted drawers with additional storage space, Radiator, Power points French doors onto “Juliette Balcony”
En-Suite:
8’8’’X2’9’’ White sanitary ware, Low flush WC, fully enclosed shower cubicle with “Redring glow” electric shower, Pedestal wash hand basin with monobloc mixer tap, radiator, extractor fan, spotlights Fully tiled walls & flooring.
Bedroom2:
11’7’’X8’9’’ Radiator, Power points.
Bedroom3:
8’9’’X7’4’’ Radiator, power points.
Family Bathroom:
8’8’’X5’7’’ White sanitary ware, Low flush WC, Pedestal wash hand basin with monobloc mixer tap, Bath with Chrome mixer taps, fully tiled walls, Contemporary hard-wearing flooring, Extractor fan, Spotlights, Radiator.
Rear Garden:
12’8X12’8’’ Large shed/man cave with lights and power points.
Corrugated lean to,
Playhouse,
Tarmac area,
Side Garden laid in lawn,
outside cold-water tap,
Raised decking area,
flagged area with raised garden beds,
Utility shed with electric,
security light.
External power points.
Front:
Mature Trees, Garden laid in lawn, Tarmac pathway, Front door canopy with light.
Features:
Converted 4th Bedroom
PVC Double glazed windows & doors Oil
Fired central heating
Wired for intruder alarm
Multi-burning stove to Lounge
Shower room to cloakroom
Julitte balcony to Master bedroom
Allocated parking
Quiet Cul de sac location with Countryside views.
Please note that we have not tested the services or systems in this property. Purchasers should make/commission their own inspections if they feel it is necessary. As an estate agency we are required to by law to verify the identity of both the vendor and the purchaser as outlined in the following: The Money Laundering, Terrorist Financing and Transfer of Funds (Information on the buyer) Regulations 2017 - http://www.legislation.gov.uk/ uksi/2017/692/made. Any information and documentation provided by you will be held for a period of 5 years from when you cease to have a contractual relationship with Let’s Move On. The information will be held in accordance with General Data Protection Regulation (GDPR) on our client file and will not be passed on to any other party, unless we are required to do so by law and regulation.


