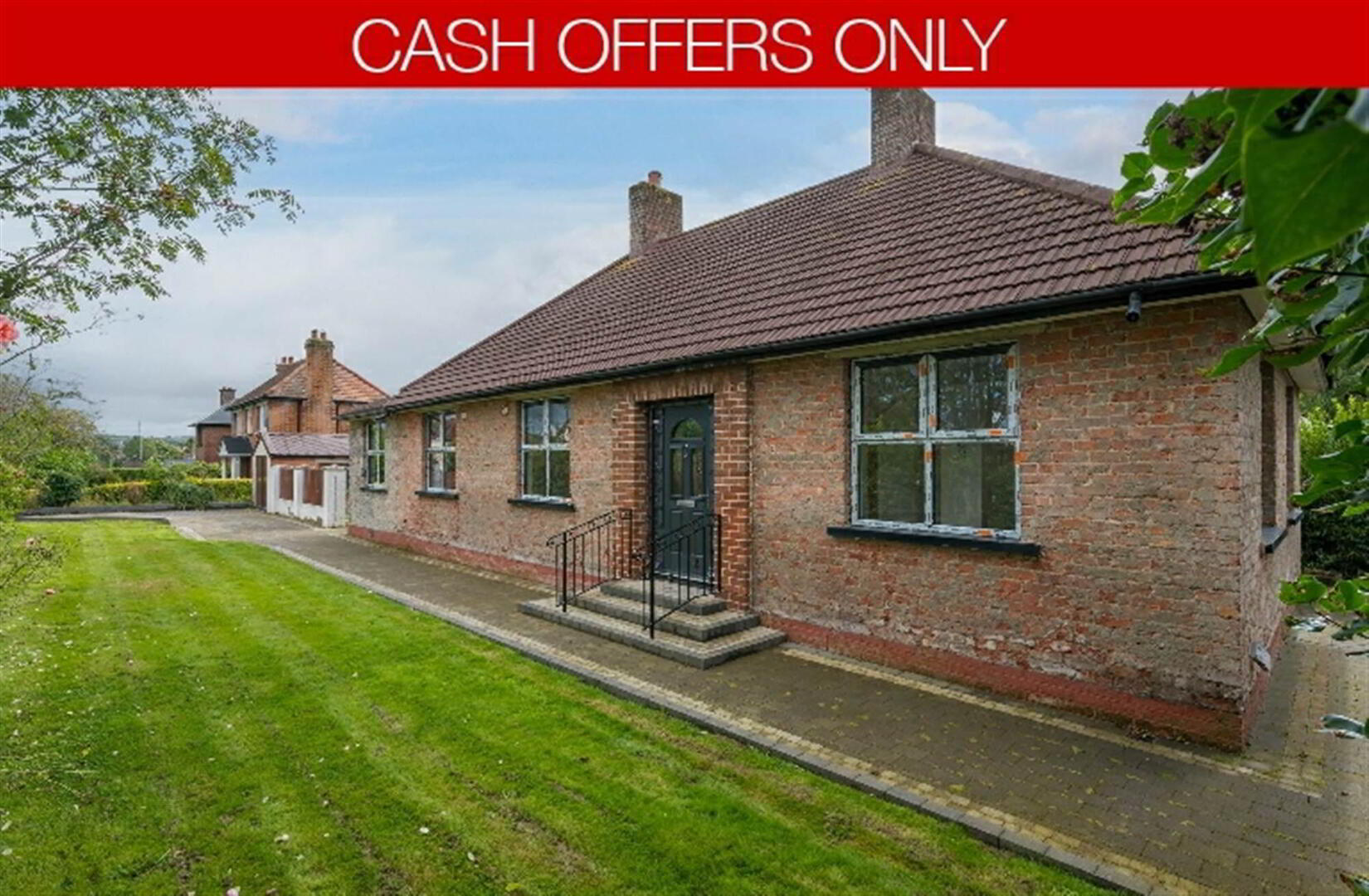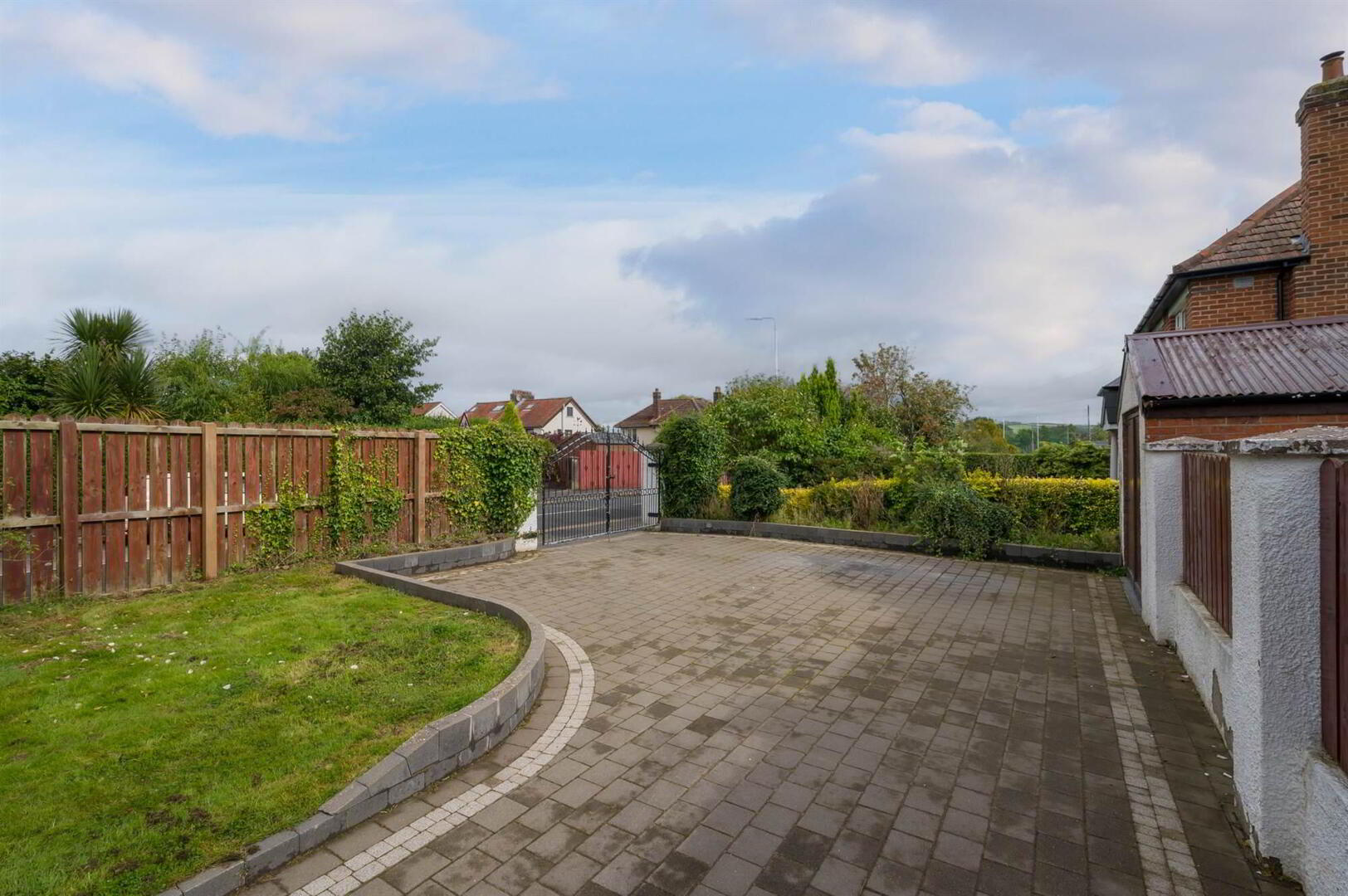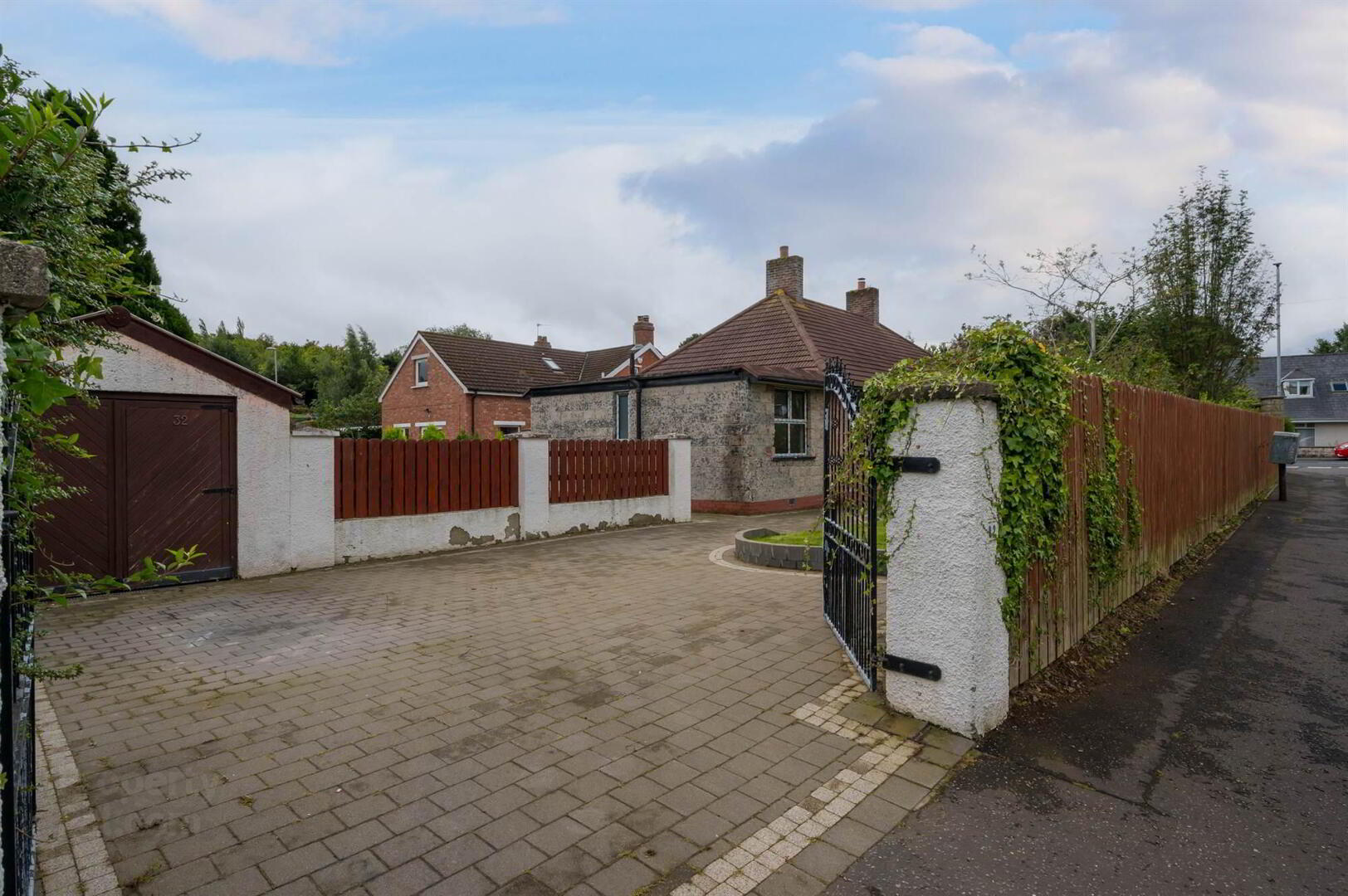


32 Kingsway Gardens,
Gilnahirk, Belfast, BT5 7DQ
4 Bed Detached Bungalow
Sale agreed
4 Bedrooms
1 Reception
Property Overview
Status
Sale Agreed
Style
Detached Bungalow
Bedrooms
4
Receptions
1
Property Features
Tenure
Leasehold
Heating
Gas
Broadband
*³
Property Financials
Price
Last listed at Asking Price £285,000
Rates
£1,819.60 pa*¹
Property Engagement
Views Last 7 Days
22
Views Last 30 Days
908
Views All Time
23,098

Features
- Detached extended bungalow on a private corner site
- Flexible layout: option of three or four bedrooms
- Spacious reception room with room for living and dining areas
- Kitchen space
- Plumbing for bathroom
- Cloakroom with low flush suite
- Utility room
- Piped for gas central heating (no radiators)
- Newly installed double glazing
- Detached garage (in need of repair/replacement)
- Off-street driveway parking
- Gardens to front, side and rear
- Close to excellent local schools and amenities
- Priced to allow for modernisation/fitting out
- ONLY 100% CASH OFFERS WILL BE CONSIDERED
Ideal for both families and those now looking for accommodation all on the one level, there is a superb opportunity to put your own stamp on both the interior and the exterior rendering.
The layout is flexible with the option of either three or four bedrooms plus a "double size," principal reception room.
A short walk to excellent local parks, shops, amenities and public transport routes, the location offers a superb degree of convenience.
PLEASE NOTE: As the property is currently a "shell", it will not attract a mortgage. Only full cash offers will therefore be considered.
Ground Floor
- Newly installed composite front door with leaded glass insets and side lights.
- RECEPTION HALL:
- Shelved linen cupboard with radiator.
- LIVING/DINING ROOM:
- 7.16m x 3.98m (23' 6" x 13' 1")
(at widest points). Triple aspect. - KITCHEN/BREAKFAST AREA:
- 5.m x 2.94m (16' 5" x 9' 8")
Back door with double glazed inset to gardens. - BEDROOM (1):
- 3.62m x 2.86m (11' 11" x 9' 5")
- BEDROOM (2):
- 3.62m x 3.18m (11' 11" x 10' 5")
Space for built-in robe. - UTILITY ROOM:
- 1.87m x 1.65m (6' 2" x 5' 5")
Worcester Bosch gas boiler. - BATHROOM:
- 2.86m x 2.32m (9' 5" x 7' 7")
Plumbing for bath, low flush wc and wash hand basin. - BEDROOM (3):
- 3.15m x 3.m (10' 4" x 9' 10")
- BEDROOM (4):
- 3.m x 2.9m (9' 10" x 9' 6")
- CLOAKROOM:
- Low flush wc, pedestal wash hand basin, part tiled walls.
Outside
- Wrought-iron double entrance gates. Pavior driveway with off-street parking leading to:
- DETACHED GARAGE:
- (In need of replacement or repair).
- FRONT GARDEN:
- In lawn with boundary beds, well-stocked with variety of plants, trees and flowering shrubs including rose bushes.
Path to side garden with crazy paving interspersed with flowerbeds. Pavior path continues to rear and patio areas. Further lawned area with adjacent patio beside garaging.
Directions
Heading up the Gilnahirk Road from Kings Road, turn left before the schools into Kingsway Gardens. Property is first on the right.



