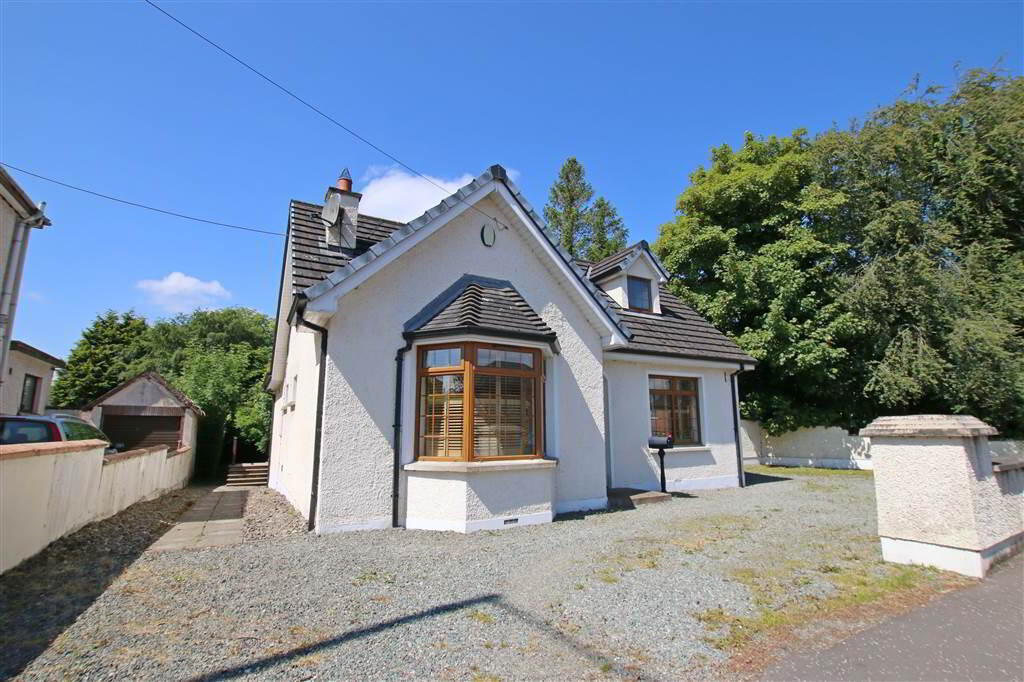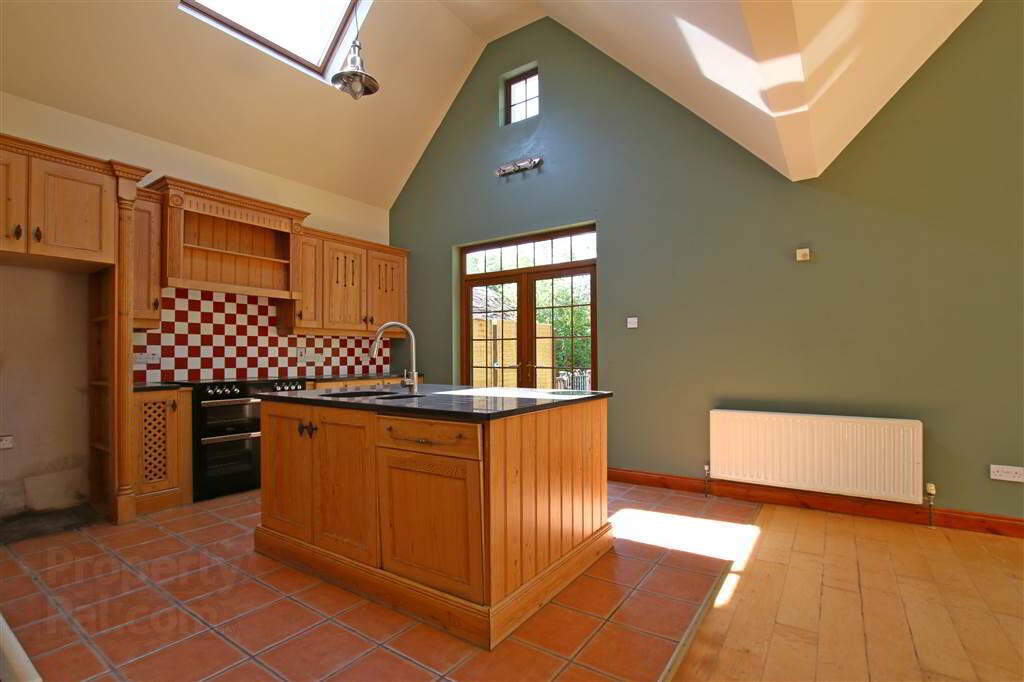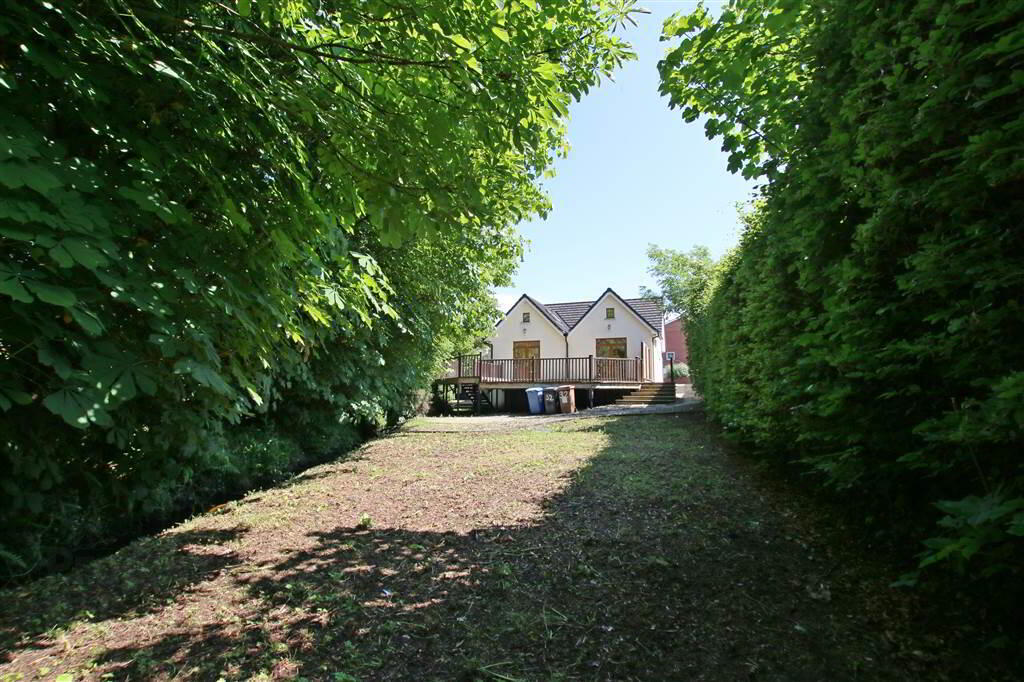


32 Hospital Road,
Magherafelt, BT45 5DG
4 Bed Detached House
Sale agreed
4 Bedrooms
2 Receptions
Property Overview
Status
Sale Agreed
Style
Detached House
Bedrooms
4
Receptions
2
Property Features
Tenure
Not Provided
Energy Rating
Broadband
*³
Property Financials
Price
Last listed at Offers Over £215,000
Rates
£1,083.00 pa*¹
Property Engagement
Views Last 7 Days
19
Views Last 30 Days
157
Views All Time
14,509

Features
- Closing date - Friday 12th April 2024 (if not previously sold), new offers must be submitted before 10am on this date.
- This impressive four bedroom family home is nestled on a prime site in the highly desirable Hospital Road area in the heart of Magherafelt.
- Conveniently located residents will enjoy easy access to a range of amenities, including schools, parks, shops, and restaurants.
- The ground floor features a well-appointed kitchen with granite worktops, open plan to the dining area which is ideal for family gatherings and entertaining guests.
- The lounge offers a cosy atmosphere complete with fireplace, there are two well appointed bedrooms and a contemporary bathroom, the ground floor caters to a variety of lifestyle needs.
- Ascending the staircase, you'll find an additional two bedrooms, including the master bedroom with ensuite and ample closet space.
- Outside the property offers a tranquil setting with a spacious raised wooden decking area, patio and garden.
- Oil fired central heating.
- Double glazed windows.
Ground Floor
- HALLWAY:
- Laminate wooden flooring.
- LOUNGE:
- Feature bay window with shutter blinds, fireplace.
- BEDROOM (1):
- Wooden flooring, shutter blinds.
- BEDROOM (2):
- Wooden flooring, shutter blinds.
- BATHROOM:
- Bath, shower, W.C, W.H.B, part tiled walls, tiled floor.
- KITCHEN/DINER:
- Tiling to kitchen area, wooden flooring to dining/living area, attractive range of eye and low-level units with granite worktops; plumbed for American-style frudge/freezer, featured central island with granite worktop/sink and drainer/integrated dishwasher, vaulted ceilings with Velux windows, 2 sets of double doors leading to wooden decked area overlooking rear garden.
- UTILITY ROOM:
- Tiled floor, sink and drainer, plumbed for washing machine and provision left for tumble dryer
First Floor
- MASTER BEDROOM:
- Built-in bedroom furniture.
- ENSUITE:
- Electric shower, W.C, W.H.B, tiled floor.
- BEDROOM (4):
- Built-in bedroom furniture.
Directions
Magherafelt



