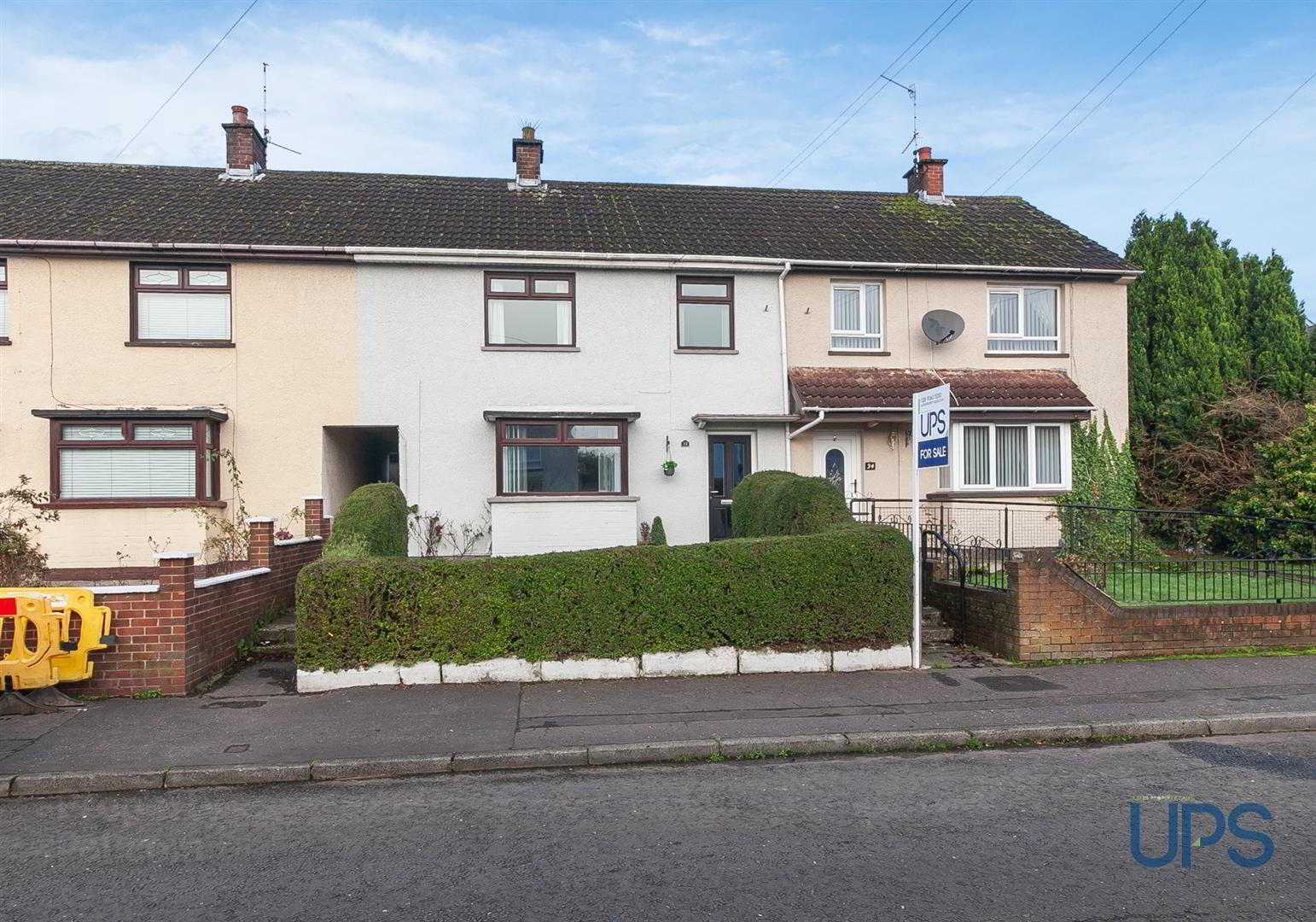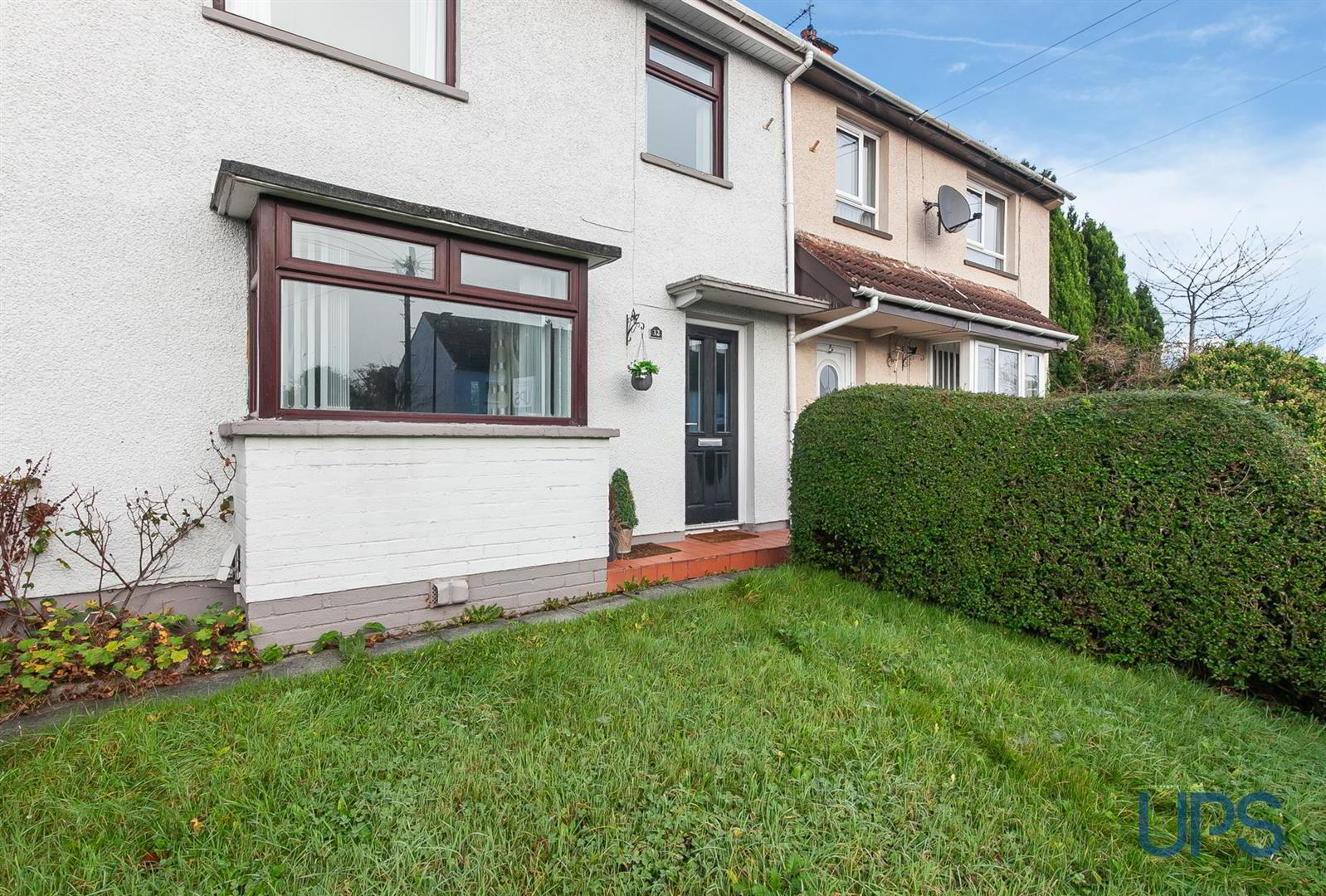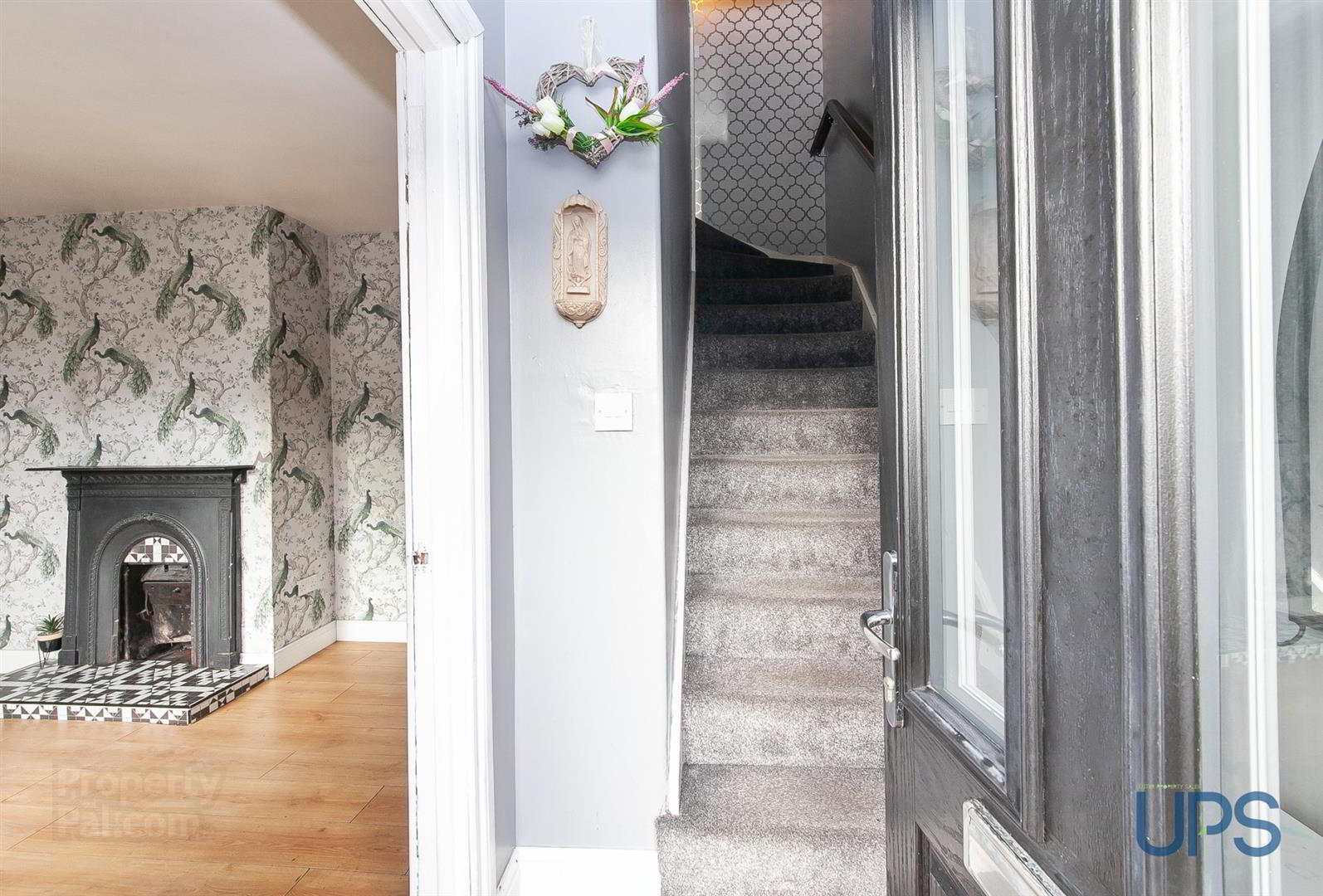


32 Gartree Place,
Andersonstown, Belfast, BT11 8LR
3 Bed Mid-terrace House
Offers Around £159,950
3 Bedrooms
1 Bathroom
1 Reception
Property Overview
Status
For Sale
Style
Mid-terrace House
Bedrooms
3
Bathrooms
1
Receptions
1
Property Features
Tenure
Leasehold
Energy Rating
Broadband
*³
Property Financials
Price
Offers Around £159,950
Stamp Duty
Rates
£864.31 pa*¹
Typical Mortgage

Features
- Comfortable, well maintained and presented mid town house with private gardens.
- Three good, bright comfortable bedrooms.
- One generous reception room.
- Large Fitted kitchen open to a casual dining area.
- White bathroom suite with feature Jacuzzi bath and separate shower cubicle.
- Upvc double glazed windows / eaves and fascia in Upvc.
- Newly fitted composite front door.
- Gas fired central heating system ( Worcester boiler )
- Extensive private rear gardens / Good presentation.
- Chain free / immediate possession.
A comfortable, well maintained and presented mid town home that enjoys a prominent position within this established location, popular with first time buyers and young families. Three good, bright, comfortable bedrooms and one generous reception room. Fitted kitchen open to a casual dining area. White bathroom suite with feature Jacuzzi bath and separate shower cubicle. Upvc double glazed windows / eaves and fascia in Upvc / feature Upvc double glazed back door and newly fitted composite front dor. Gas fired central heating system ( Worcester boiler ) Good presentation. Private, mature and secluded rear garden. Chain free / immediate possession.
- GROUND FLOOR
- Composite front door to;
- ENTRANCE HALL
- Wooden effect strip floor.
- LOUNGE 5.08m x 3.84m (16'8 x 12'7)
- Bay window, feature antique cast iron fireplace with tiled inset, wooden effect strip floor.
- LARGE KITCHEN / DINING AREA 5.99m x 2.77m (19'8 x 9'1)
- Range of high and low level units, formica work surfaces, single drainer stainless steel sink unit, ceramic hob, under oven, tiling, wooden effect strip floor, gas boiler( Worcester boiler ), cloaks spaced understairs.
- FIRST FLOOR
- BEDROOM 1 3.86m x 2.57m (12'8 x 8'5)
- Built-in robes.
- BEDROOM 2 3.58m x 3.23m (11'9 x 10'7)
- Built-in robes.
- BEDROOM 3 2.90m x 2.16m (9'6 x 7'1)
- WHITE BATHROOM SUITE
- Feature jacuzzi bath, low flush w.c, pedestal wash hand basin, fully tiled shower cubicle, electric shower unit, tiling, ceramic tiled floor.
- ROOFSPACE
- Approached via slingsby type ladder.
- OUTSIDE
- Mature gardens to front with lawns and high hedging, private rear mature gardens with lawns and further hedging, storage.




