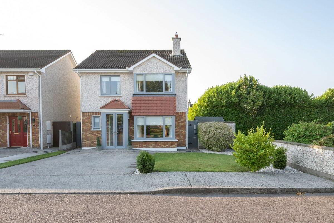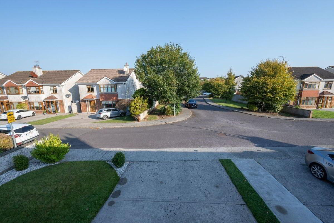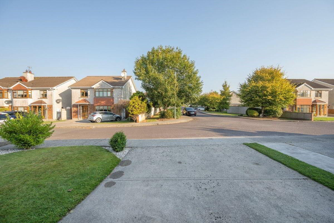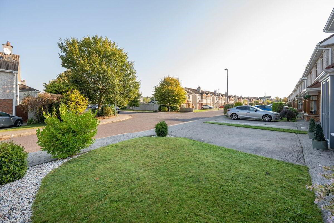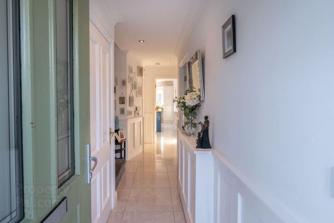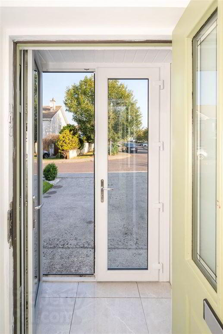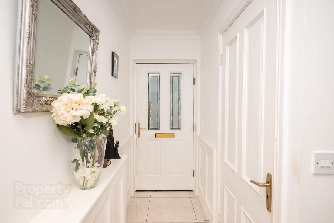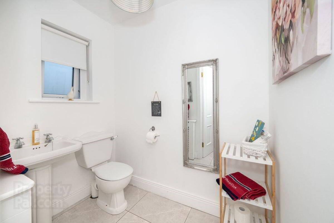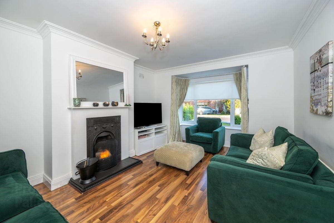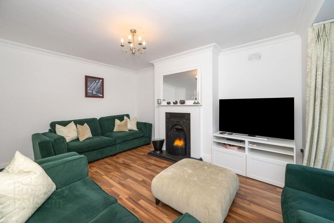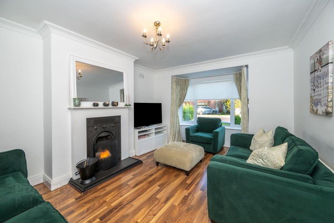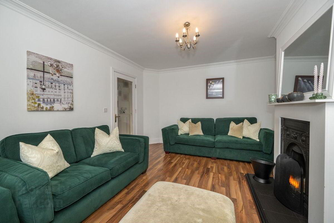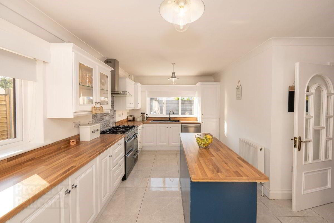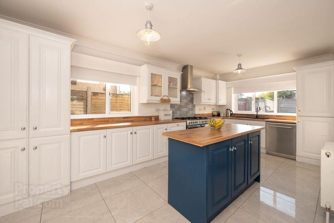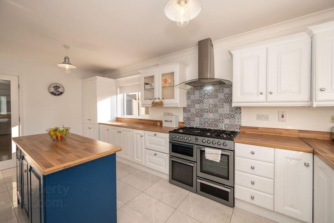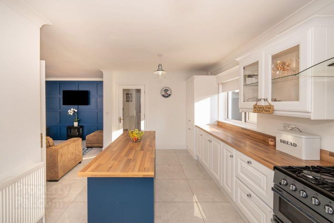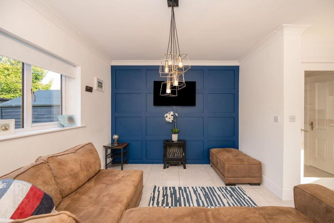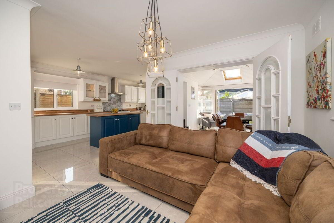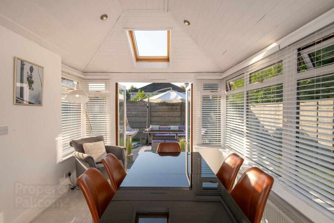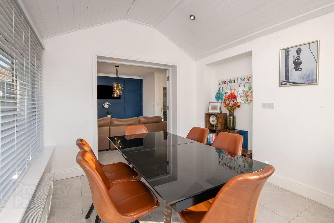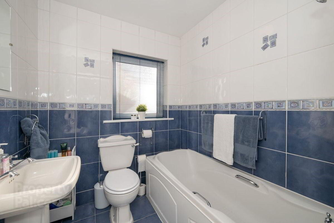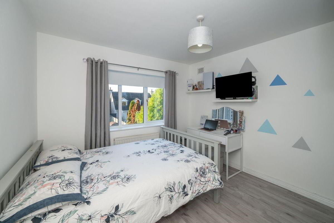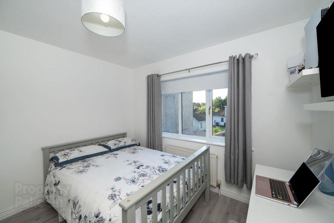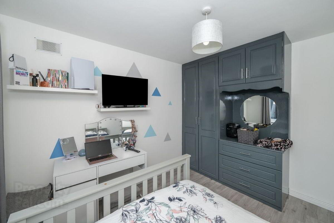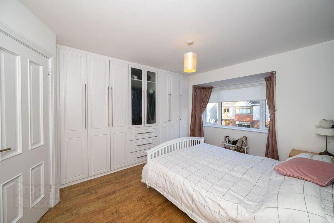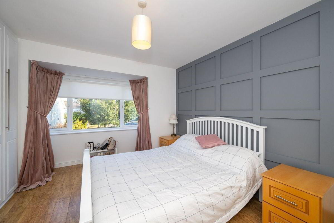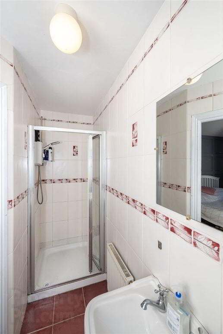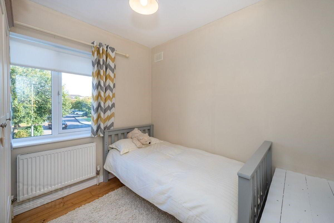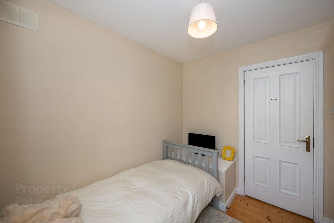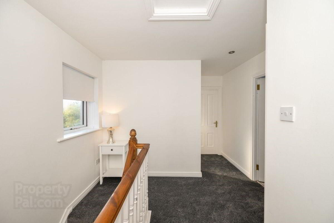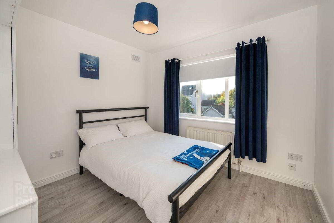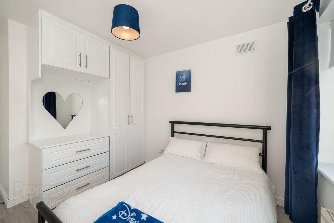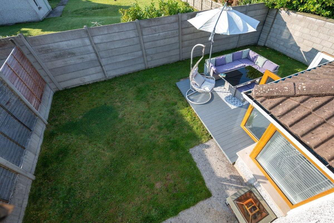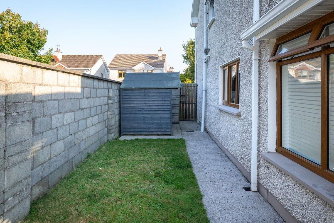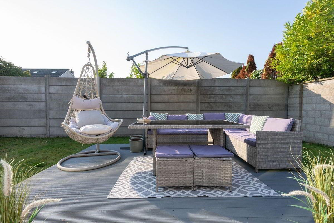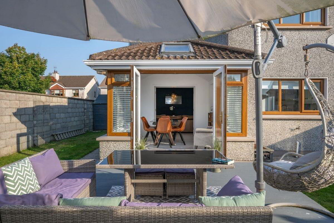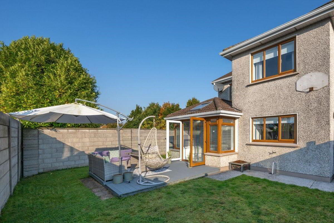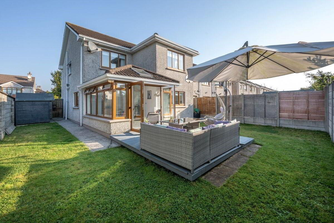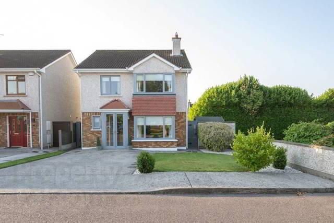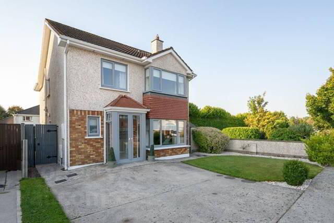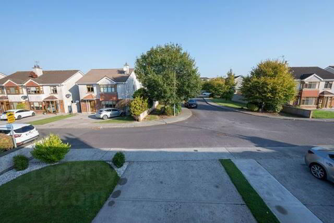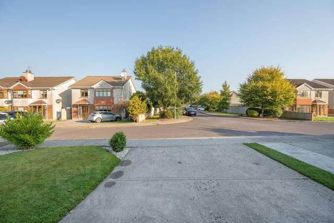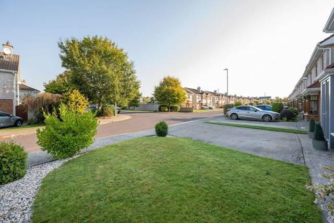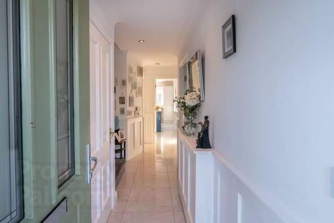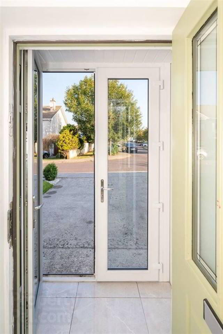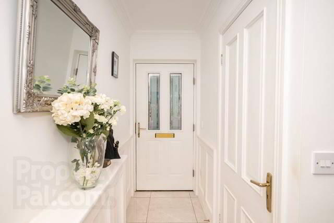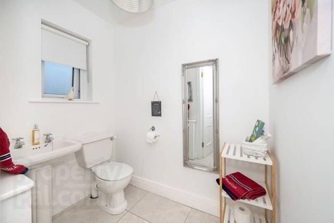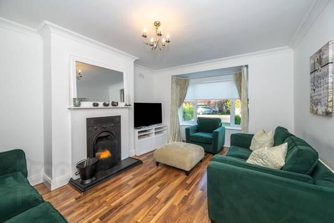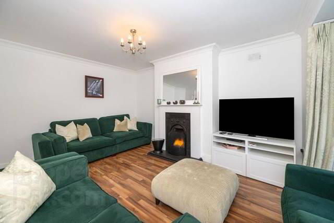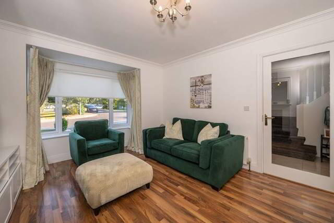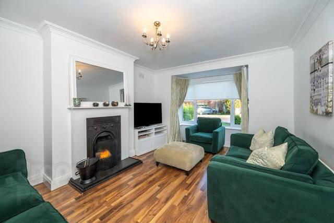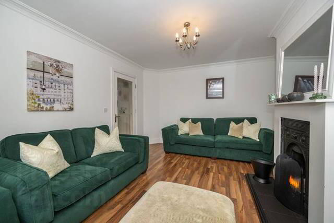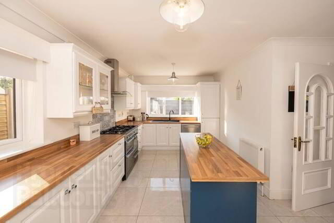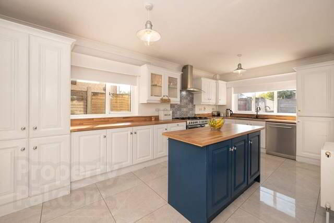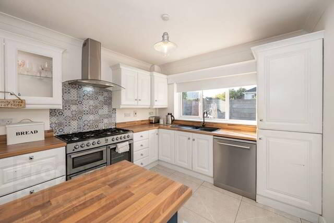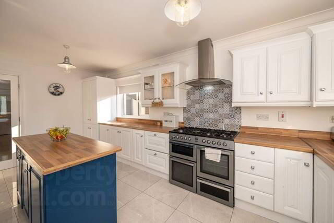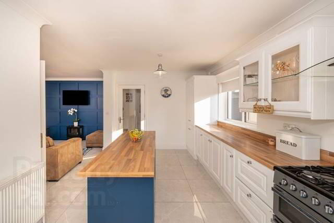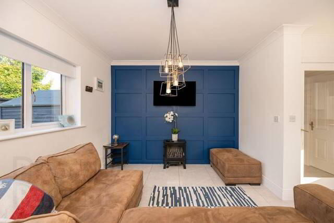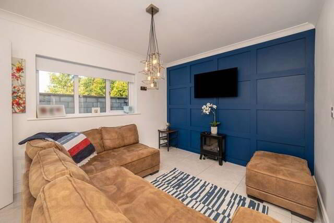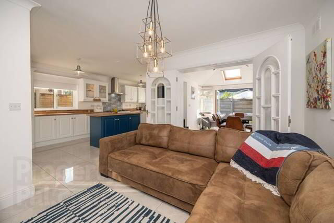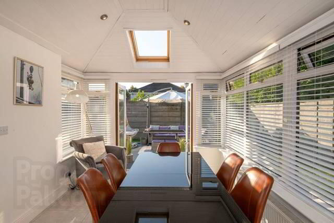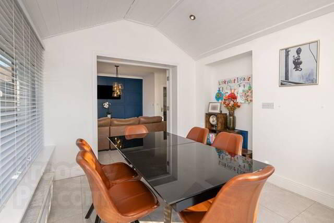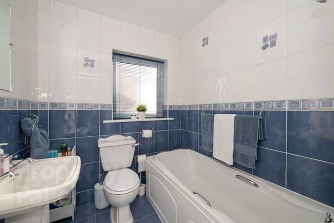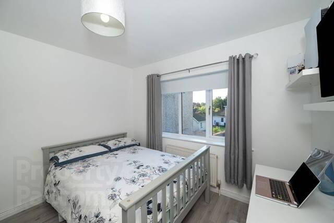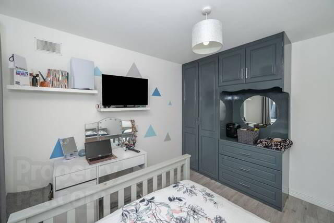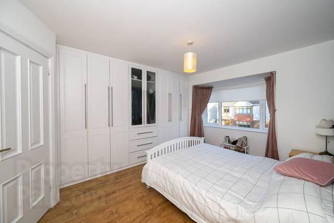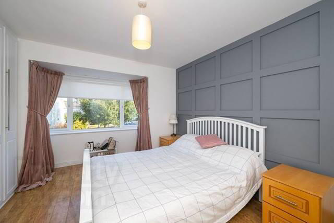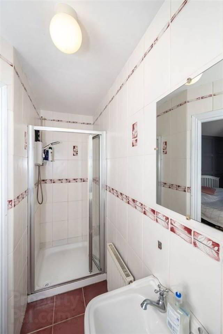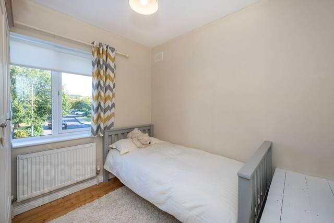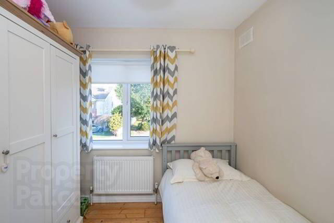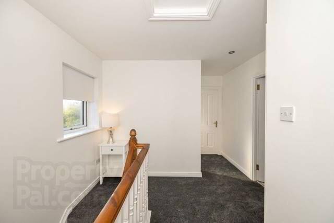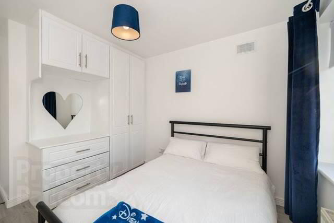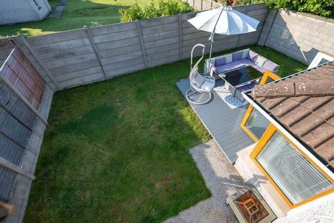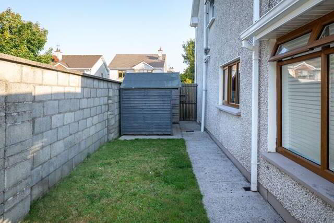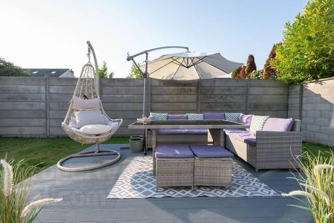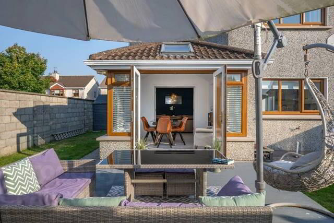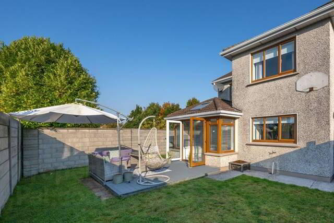32 Firgrove,
Herons Wood, Carrigaline
4 Bed Detached House
Price €549,000
4 Bedrooms
3 Bathrooms
Property Overview
Status
For Sale
Style
Detached House
Bedrooms
4
Bathrooms
3
Property Features
Size
137 sq m (1,474.7 sq ft)
Tenure
Not Provided
Energy Rating

Property Financials
Price
€549,000
Stamp Duty
€5,490*²
Property Engagement
Views Last 7 Days
25
Views Last 30 Days
101
Views All Time
889
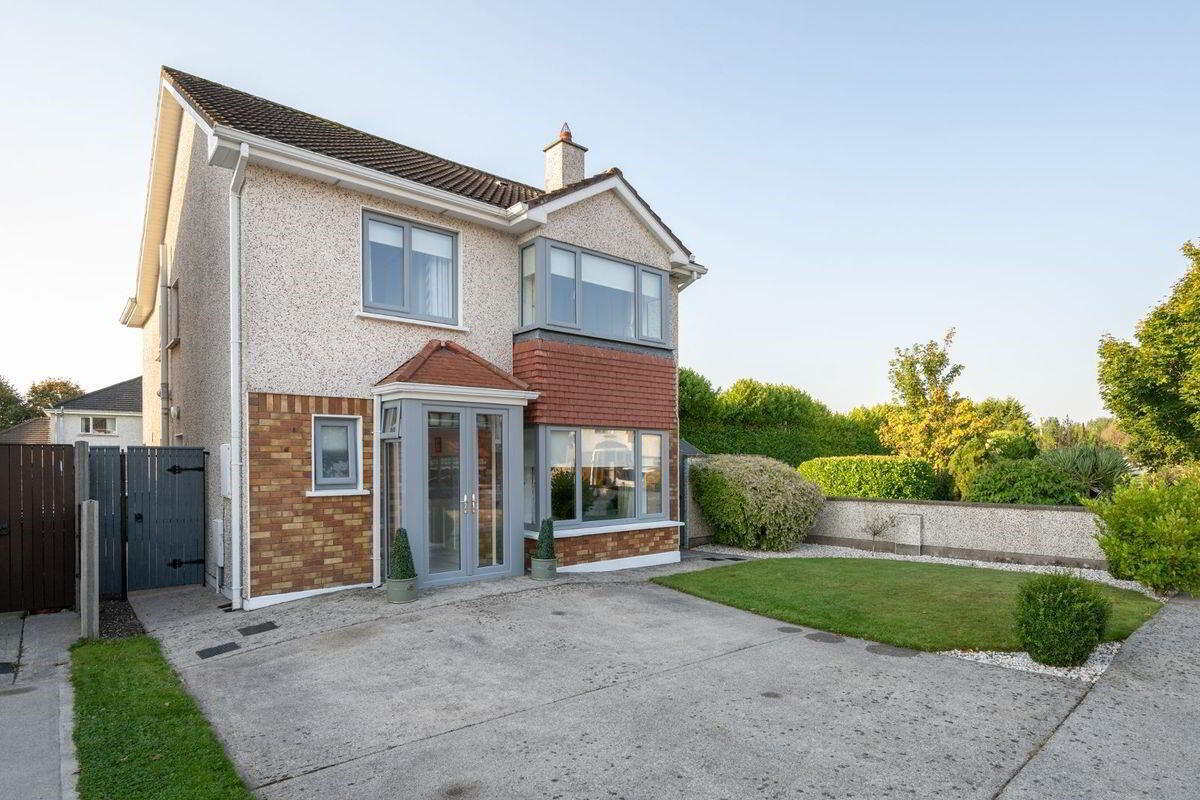
Features
- Superb 4 Bedroom Detached Family Home
- Meticulously Maintained and Upgraded Interior
- Beautiful Bright Sunny Back Garden With Decking
- Private Not Overlooked Corner Site
- Extensive Feature Panelling Throughout
Michael Pigott Auctioneer & Valuer are delighted to bring new to the autumn market No. 32 Firgrove, this stunning four-bedroom detached family home on a large south westerly facing corner site, located in Carrigaline’ s most sought after park's, Herons Wood.
This home has been maintained and kept current to a show home standard by its current owner occupiers from new. Upon entering this home, you are immediately greeted with a sense of freshness and brightness created by the interior designer eye of it's owner.
The large cream ceramic tiles, white, paneled walls and cove cornicing in the hallway gives you the immediate sense of what to expect in this spectacular home.
The main sitting room with its feature open fire, glass panel door, box bay window and cove cornicing is a perfect place to relax away from a bustling household.
Continue along the paneled hallway, and you will come to the spacious bright family living room and kitchen/dining room with sunroom off to the bright decking area.
The shaker style kitchen with its unique contrasting colours on the island and matching paneling in the living area are spectacular features in the heart of this well thought out home. The stainless-steel range with five ring gas hob is ideal for budding chef’s and holding those family conversations around the island whilst cooking.
From the living room you enter the sunroom with cathedral ceiling and Velux with double doors to the raised decking area, in this most private bright sunny oasis of tranquility.
Upstairs there are four bedrooms, the primary bedroom with ensuite, full built in robes and feature panel wall with box bay window. Two further double bedrooms both with built in robes and a large single bedroom. The main bathroom with floor to ceiling tiles and classic white bathroom ware with chrome fittings.
The gardens are meticulously maintained with a stunning decking area, garden shed, side gates and uniquely not overlooked.
There is ample room on the drive way for multiple cars.
Please see our floor plans for room dimensions and layout.
Please see our video.
Joint Agents with Harkin & Associates
Directions
Follow Eircode: P43 AR07
BER Details
BER Rating: C2
BER No.: 111365110
Energy Performance Indicator: 195.14 kWh/m²/yr

