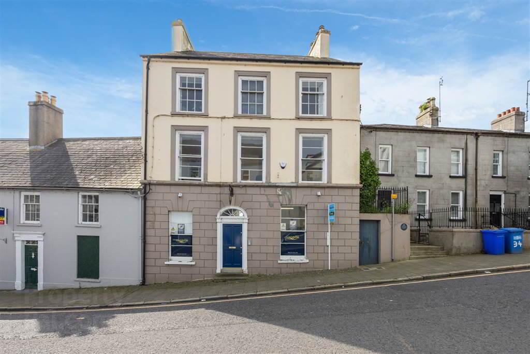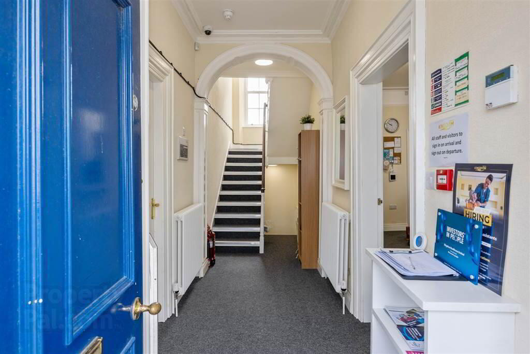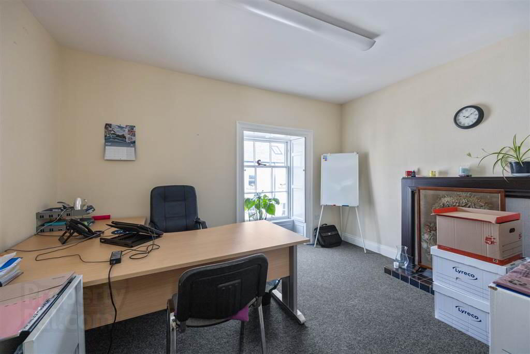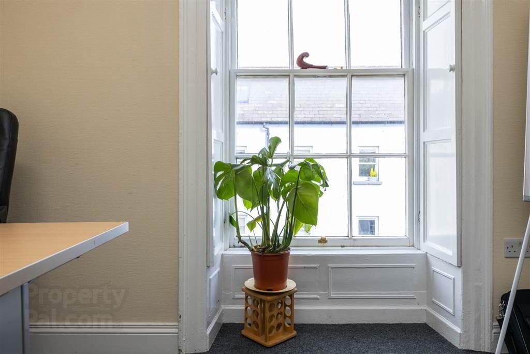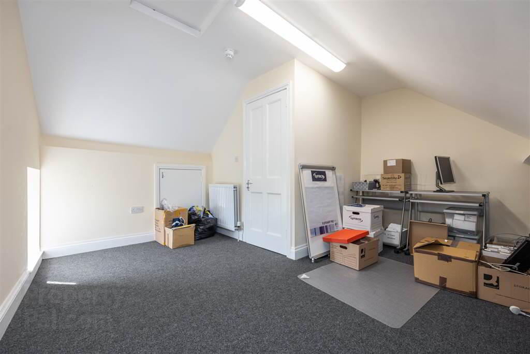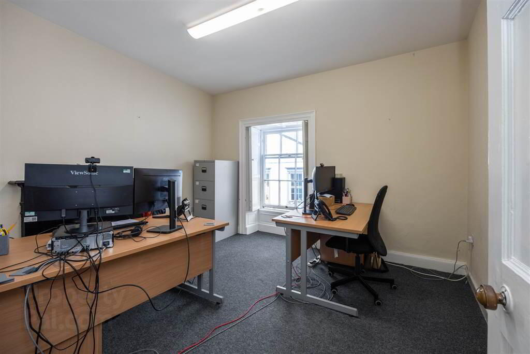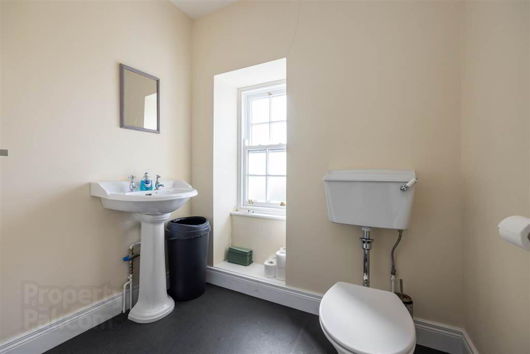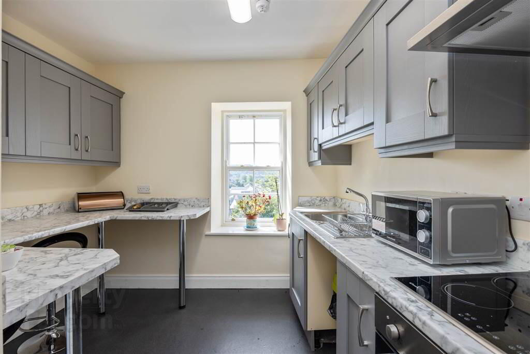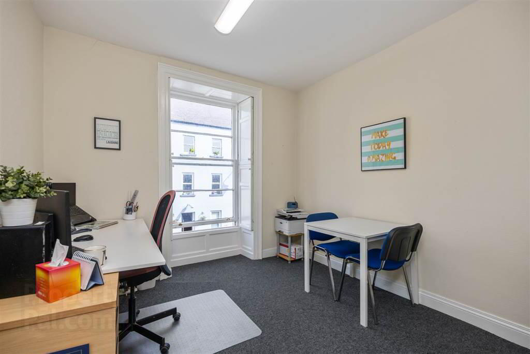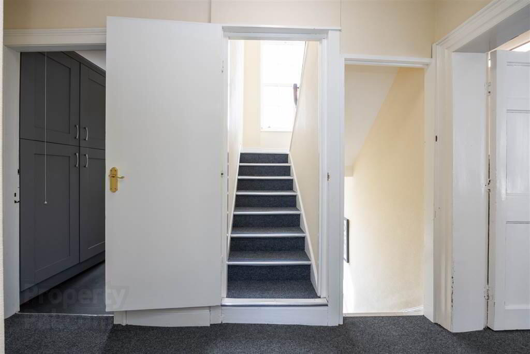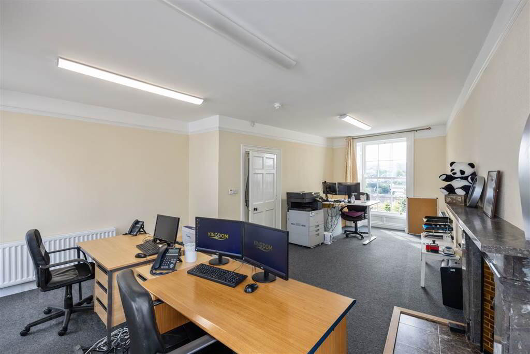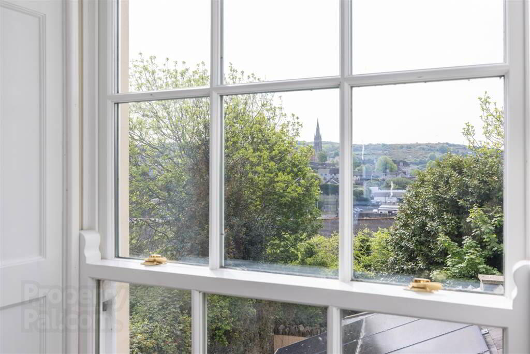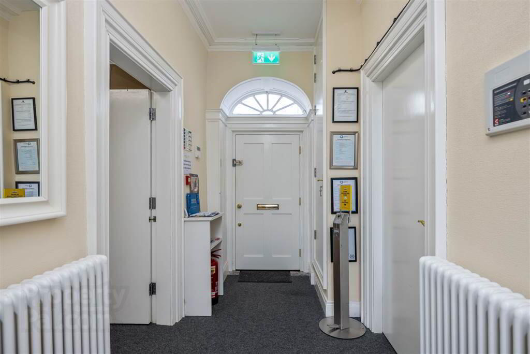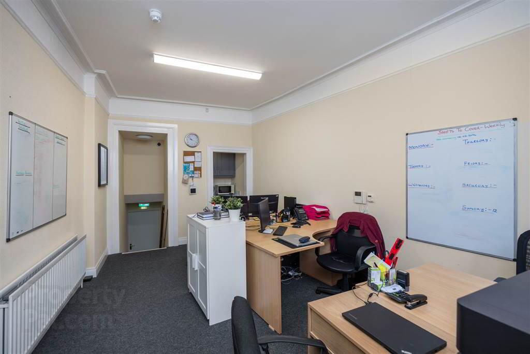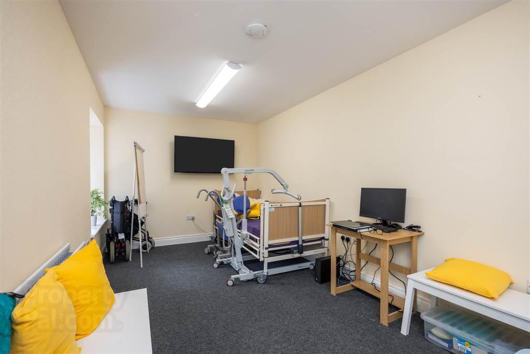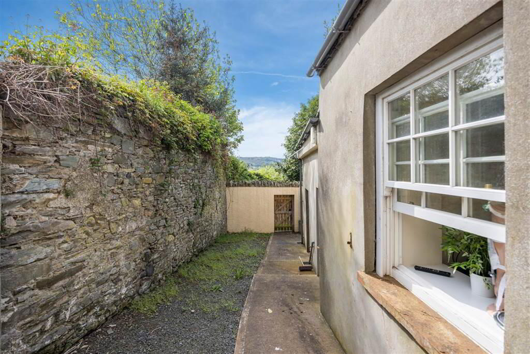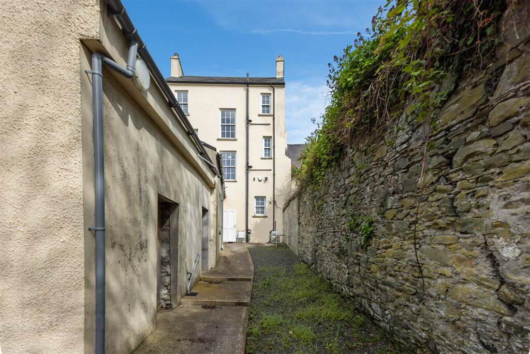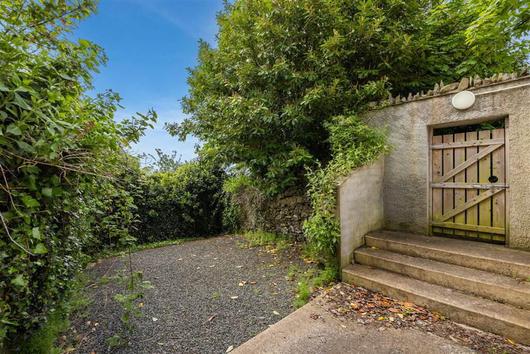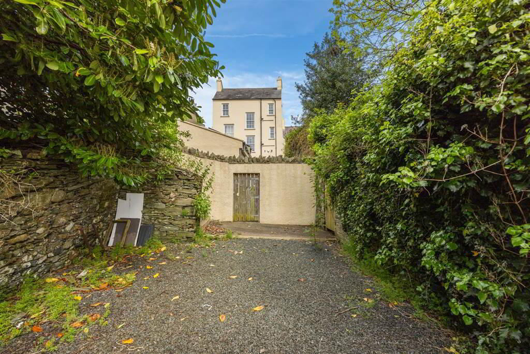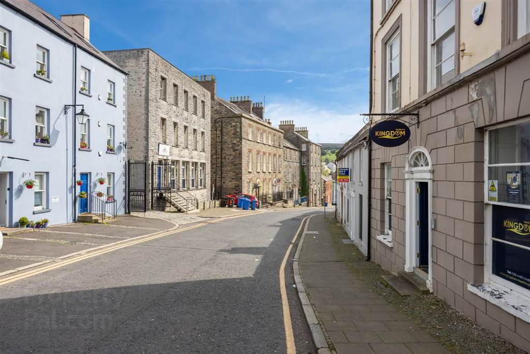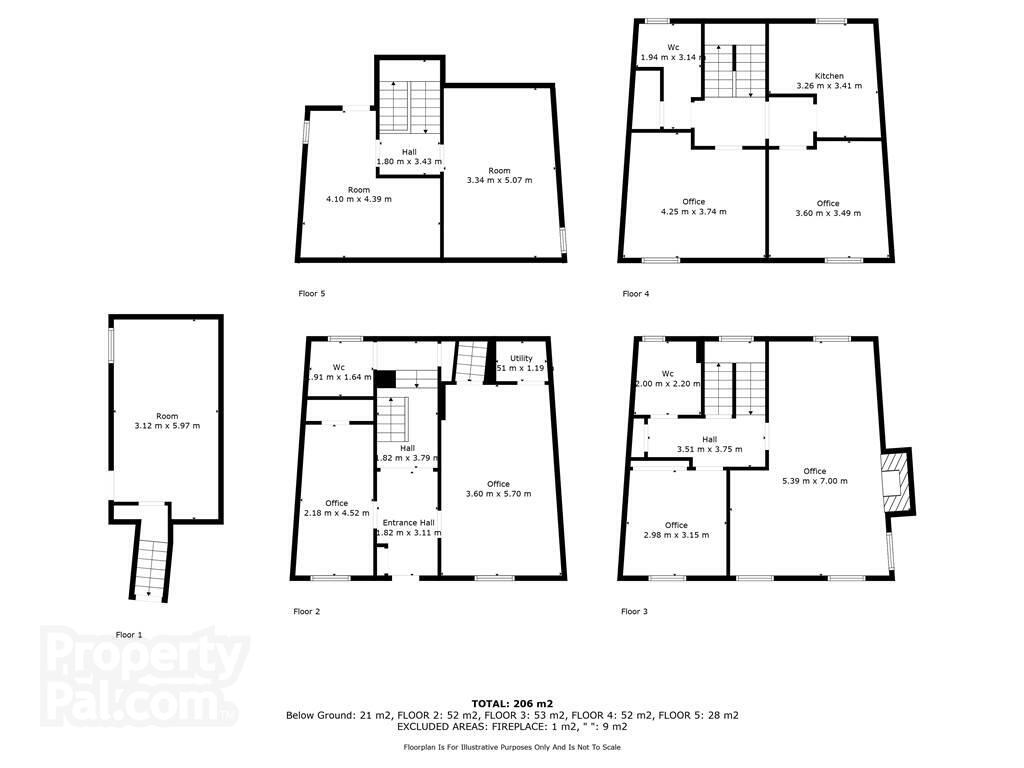32 English Street,
Downpatrick, BT30 6AB
Commercial Property
Offers Around £235,000
6 Receptions
Property Overview
Status
For Sale
Style
Commercial Property
Property Features
Energy Rating
Property Financials
Price
Offers Around £235,000
Property Engagement
Views Last 7 Days
58
Views Last 30 Days
325
Views All Time
3,621
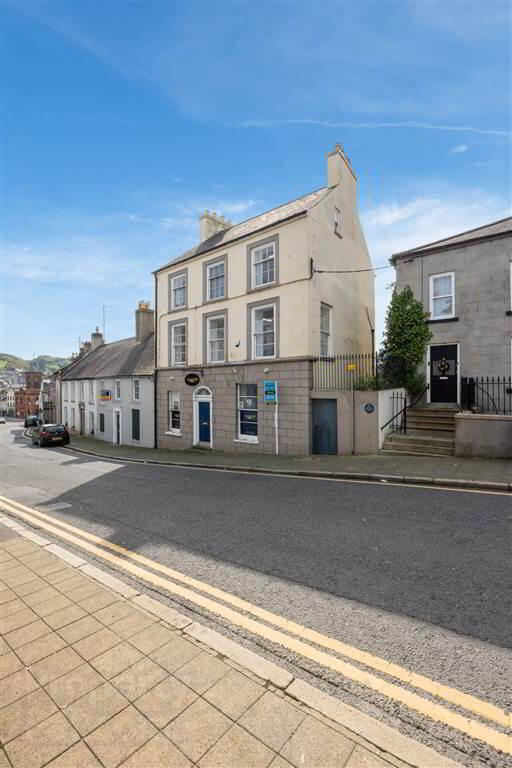
Features
- Excellent self contained office building over 3 floors in the heart of Downpatrick centre
- Modernised in recent years to include OFCH & Solar Panels (Owned)
- Free on street parking a short stroll away
- Convenient to all local amenities
- Adaptable accommodation - Currently used as six separate offices & 1 meeting room
- Two Large Loft Storage Rooms
- Two Separate Kitchen Areas
- 3 Bathrooms
- Current Tenant in Lease to June 2026 with a passing rent of £12,000 per annum
- Grade B Listed Building
- Full of Original Features & Charm
- Enclosed Courtyard to Rear
This property boasts adaptability with two separate bathrooms and three distinct kitchen areas, providing convenience and comfort for a dynamic work environment. Currently configured with two spacious meeting rooms and five dedicated offices, the layout allows for seamless adaptation to suit diverse business needs.
Don't miss this opportunity to acquire a well-equipped, self-contained office building that seamlessly combines practicality with modern sophistication. Contact us today to arrange a private viewing and explore the potential of this exceptional property.
Fitzpatrick Estate Agents for themselves and for the Vendors or Lessors of the property whose agents they are give notice that these particulars are given without responsibility of Fitzpatricks Estate Agents or the Vendors or Lessors as a general outline only, for the guidance of prospective purchasers or tenants and do not constitute the whole or any part of an offer or contract. Fitzpatricks cannot guarantee the accuracy of any description, dimensions, references to condition, necessary permissions for use and occupation and other details contained herein and any prospective purchasers or tenants should not rely on them as statements or representations of fact and must satisfy themselves by inspection or otherwise as to the accuracy of each of them. No employee of Fitzpatricks has any authority to make or give any representation or warranty or enter into any contract whatsoever in relation to the property.
Basement
- HALLWAY:
- 1.981m x 1.104m (6' 6" x 3' 7")
Back hall in basement leading to W.C. Carpeted flooring. Storage cupboard. - SEPARATE WC:
- 1.549m x 1.492m (5' 1" x 4' 11")
Seperate W.C in basement. Rear aspect. Vinyl flooring. - OFFICE:
- 5.981m x 2.571m (19' 7" x 8' 5")
Large rear aspect office space. Side door leading to back yard. Carpeted flooring.
Ground Floor
- ENTRANCE HALL:
- 7.402m x 1.565m (24' 3" x 5' 2")
Large bright entrance hall. Carpeted flooring. - OFFICE:
- 4.428m x 1.939m (14' 6" x 6' 4")
Large front facing office. Ample space with feature shuttered window. Carpeted flooring. - OFFICE:
- 5.778m x 3.174m (18' 11" x 10' 5")
Front facing office area. Ample office space with feature shuttered window. Carpeted flooring. Leading to kitchen area. - KITCHEN:
- 1.388m x 0.953m (4' 7" x 3' 2")
Compact kitchen area located at the rear of front office. High and low level kitchen units. Space for free standing fridge. Vinyl flooring.
First Floor
- KITCHEN:
- Modern kitchen area with ample high & low storage units. Integrated oven and 4 ring electric hob & extractor fan. Space for under counter fridge and dishwasher. Vinyl flooring. Breakfast bar style seating area.
- OFFICE:
- 7.016m x 4.394m (23' 0" x 14' 5")
Large, front facing office providing ample space for several work stations. Feature fireplace. Carpeted flooring. - OFFICE:
- 3.228m x 2.985m (10' 7" x 9' 10")
Large room, front facing with feature fireplace and ample room for work station and storage. - SEPARATE WC:
- 2.136m x 1.809m (7' 0" x 5' 11")
WC with toilet and full pedestal wash hand basin. Built in storage cupboard.
Second Floor
- ROOM (1):
- Large eaves room, carpeted with window providing ample natural light. Could be put to a variety of uses but currently used for addiitional storage. Roofspace access.
- ROOM (2):
- Large eaves room, carpeted with window providing ample natural light. Could be put to a variety of uses but currenlty used for storage. Loft acces and addiitonal eaves storage.
Outside
- Secure, private rear yard with access to boiler house and oil tank. Separate gated pathway to side of building with right of way to rear area (access for bins etc).
Directions
Located on English Street, Downpatrick, the property enjoys proximity to essential amenities, transport links, and vibrant communities, making it an attractive hub for both clients and employees.


