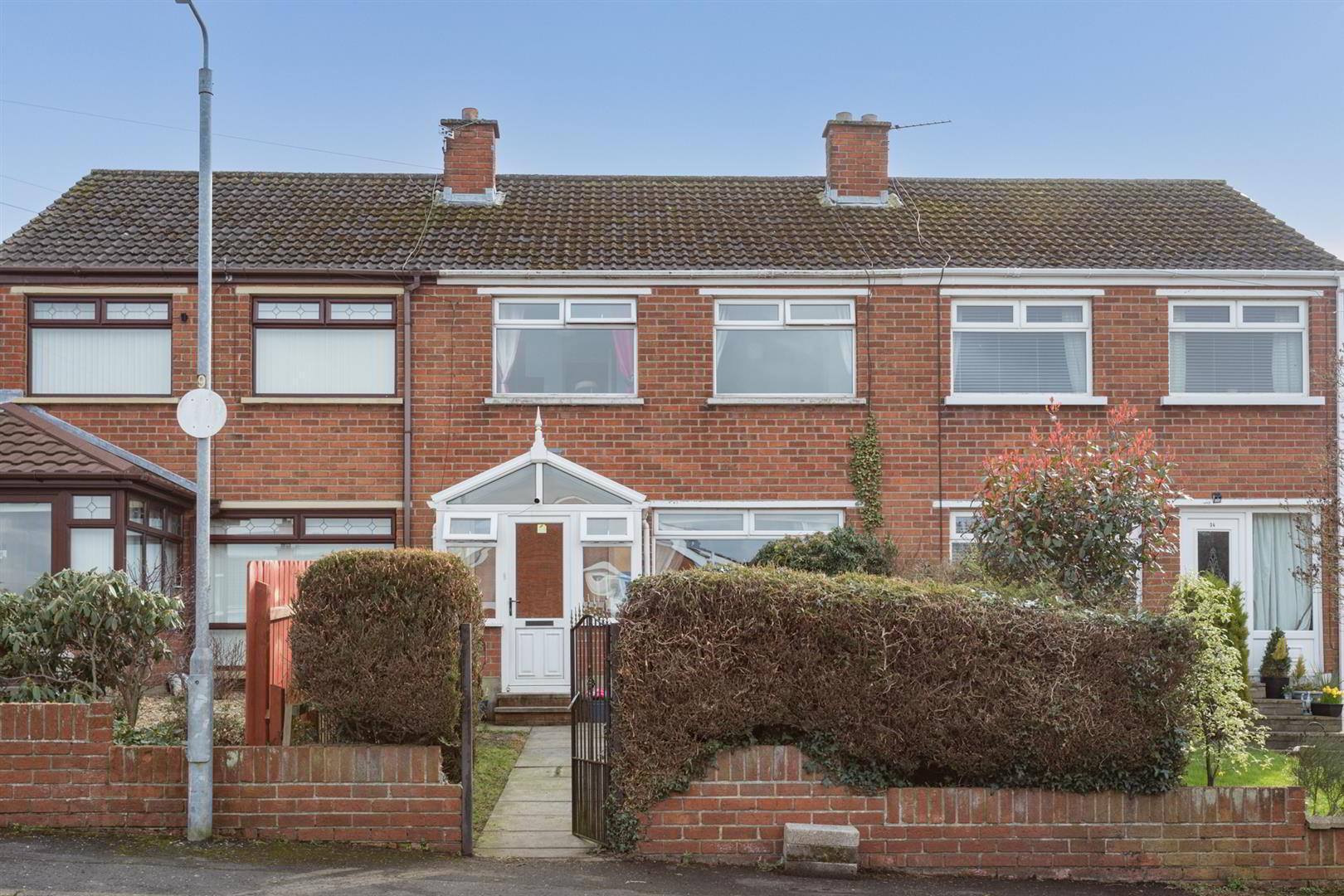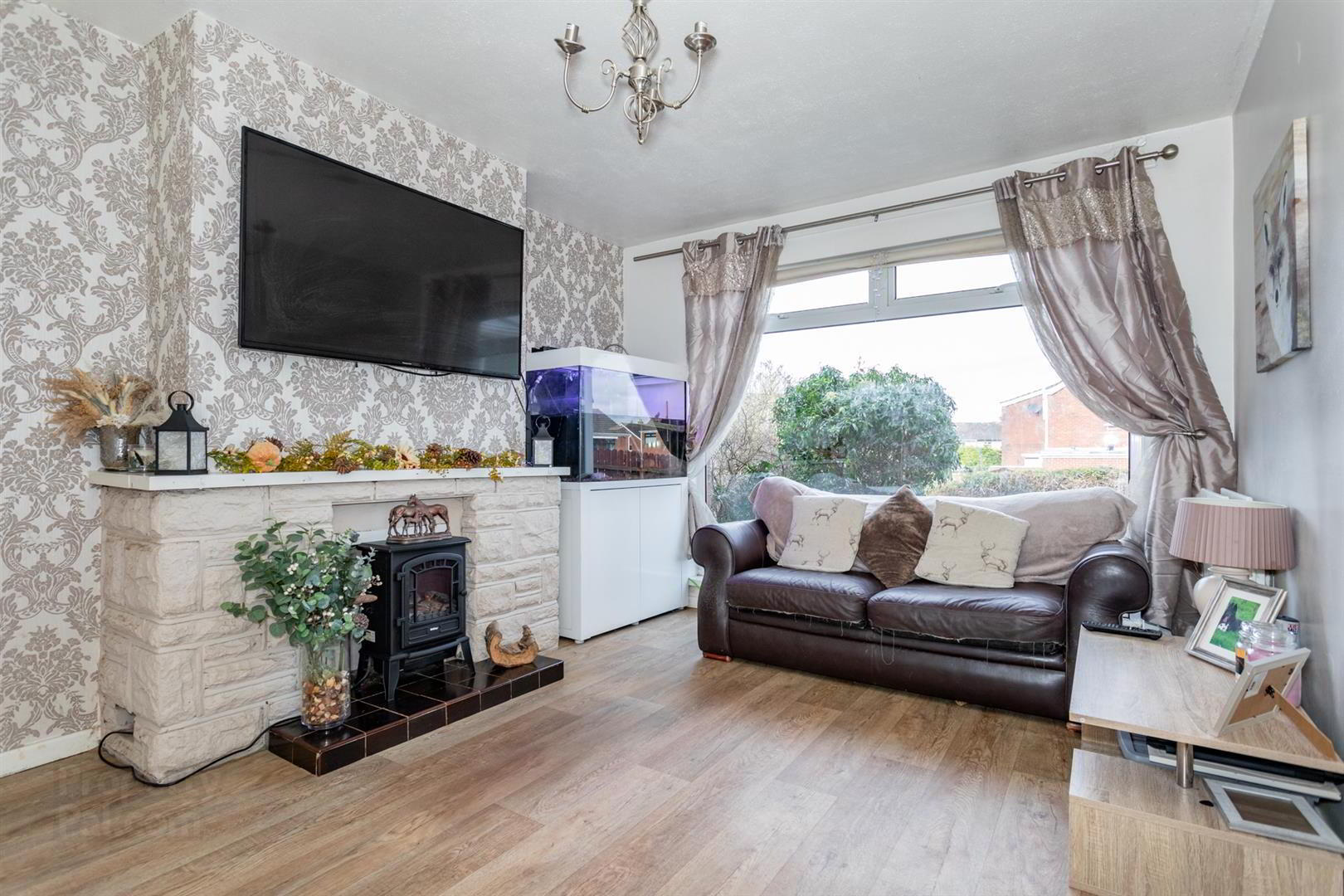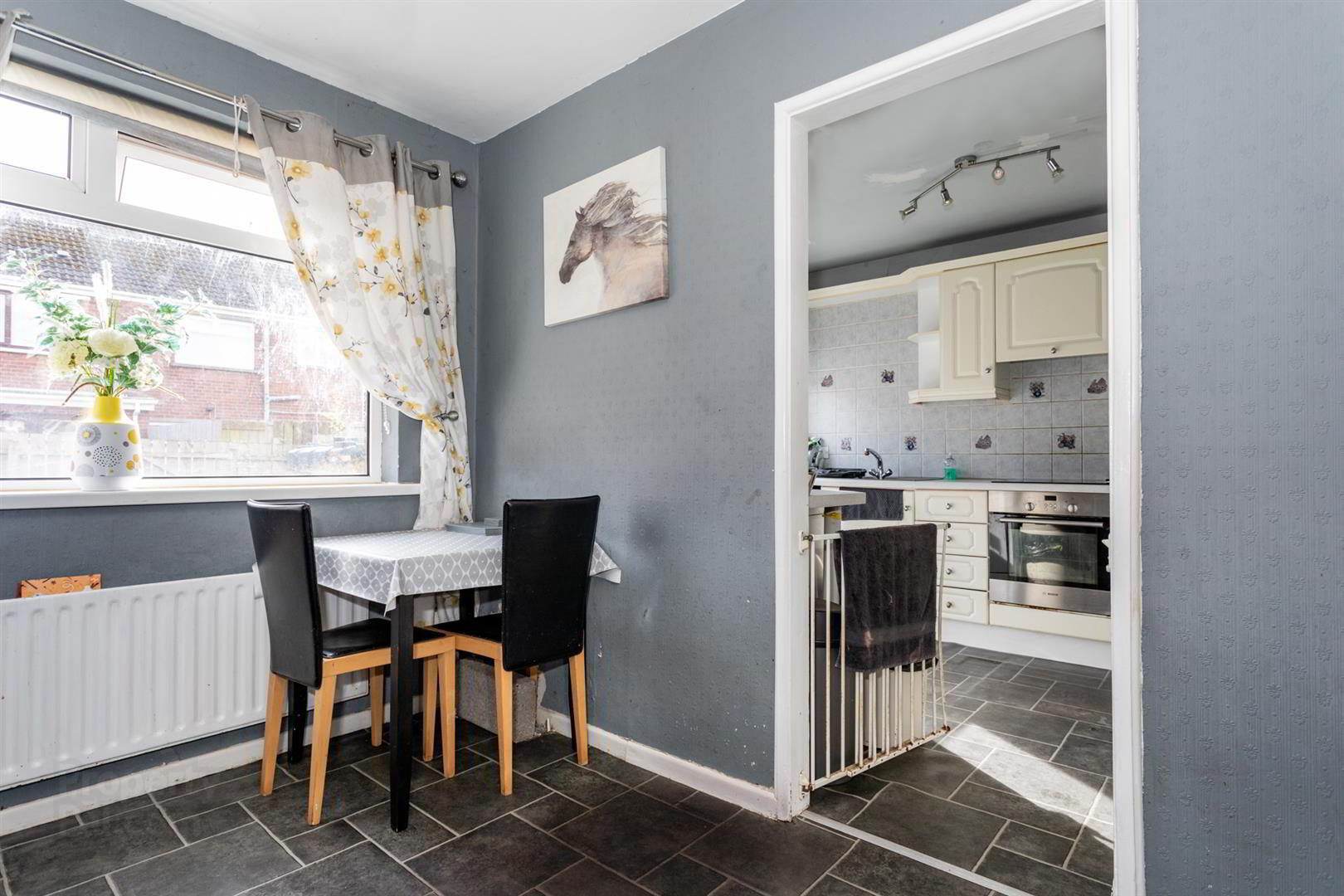


32 Copeland Crescent,
Comber, Newtownards, BT23 5HZ
3 Bed Townhouse
Sale agreed
3 Bedrooms
1 Bathroom
2 Receptions
Property Overview
Status
Sale Agreed
Style
Townhouse
Bedrooms
3
Bathrooms
1
Receptions
2
Property Features
Tenure
Freehold
Energy Rating
Broadband
*³
Property Financials
Price
Last listed at Offers Around £135,000
Rates
£822.33 pa*¹
Property Engagement
Views Last 7 Days
39
Views Last 30 Days
1,578
Views All Time
12,830

Features
- Mid Terrace Property Situated Within This Popular Residential Area
- Three Excellent Sized Bedrooms
- Two Reception Rooms
- Fitted Kitchen and Shower Room
- Oil Fired Central Heating And Double Glazing
- Fully Enclosed And Easily Maintained Front And Rear Gardens
- Perfect For The First Time Buyer, Young Couple Or Family
- Within Walking Distance Of Comber Village, Local Schools And Public Transport
- Easy Access To Comber By-Pass Allowing For A Convenient Commute To Belfast And Newtownards
The property is fitted with oil fired central heating and double glazing, with the accommodation comprising of a spacious lounge, dining room, fitted kitchen, three excellent sized bedrooms and shower room, fitted with a white suite. Outside, easily maintained and fully enclosed gardens are located to the front and rear, providing excellent amenity space for all.
Easy access to the Comber by-pass allows for a convenient commute to Newtownards, Dundonald and Belfast city centre.
- Entrance Hall 1.78m x 1.22m (5'10 x 4'0)
- UPVC entrance door; PVC door leading to:-
- Entrance Hall
- Telephone connection point
- Lounge 4.29m x 3.25m (14'1 x 10'8)
- Feature stone fireplace with tiled hearth; tv aerial connection point.
- Dining Room 4.29m x 3.25m (14'1 x 10'8 )
- Under stairs storage cupboard.
- Kitchen 2.95m x 2.64m (9'8 x 8'8 )
- Good range of laminate high and low level cupboards and drawers with matching leaded glass display cupboard incorporating single drainer stainless steel unit with mixer taps; integrated Bosch electric under oven with Belling 4 ring ceramic hob; concealed extractor fan and light over; plumbing and space for washing machine and dishwasher; space for fridge / freezer; formica worktops; part tiled walls; uPVC door to the rear.
- Stairs to First Floor / Landing
- Access to roofspace.
- Bedroom 1 4.29m x 2.69m (14'1 x 8'10)
- Wood laminate floor.
- Bedroom 2 2.90m x 2.41m (9'6 x 7'11 )
- Built in storage cupboards; hotpress with lagged copper cylinder and Willis type immersion heater.
- Bedroom 3 3.23m x 3.02m (10'7 x 9'11 )
- Access to roofspace
- Shower Room 1.88m x 1.68m (6'2 x 5'6 )
- Fully tiled separate shower cubicle with Mira shower unit with wall mounted telephone attachment; fitted sliding shower doors; pedestal wash hand basin; low flush WC.
- Outside
- Enclosed front gardens laid out in lawn with concrete paved path.
Fully enclosed rear garden laid out in decorative paving providing ease of maintenance; access to rear alley for bins etc; PVC oil storage tank; outside light and water tap; enclosed oil fired boiler. - Capital / Rateable value
- £90,000. Rates Payable = £610.33 per annum (approx)
- Tenure
- Freehold





