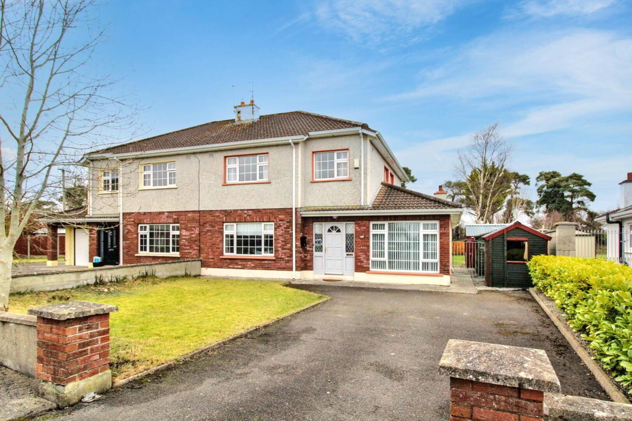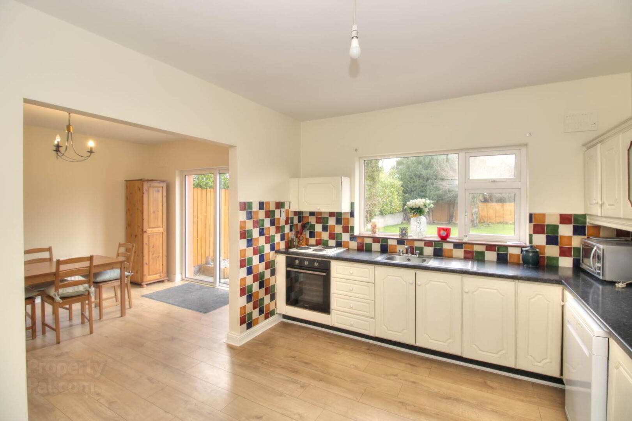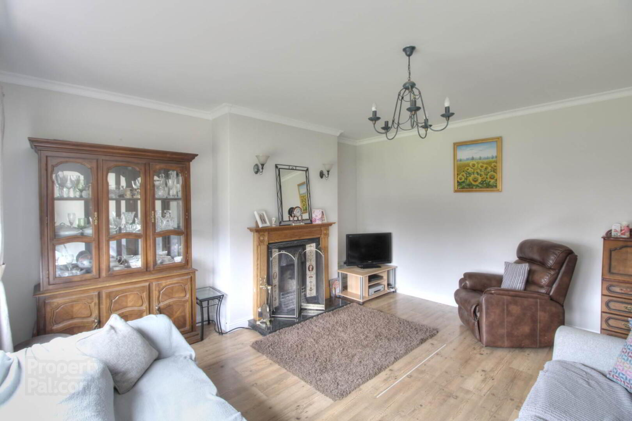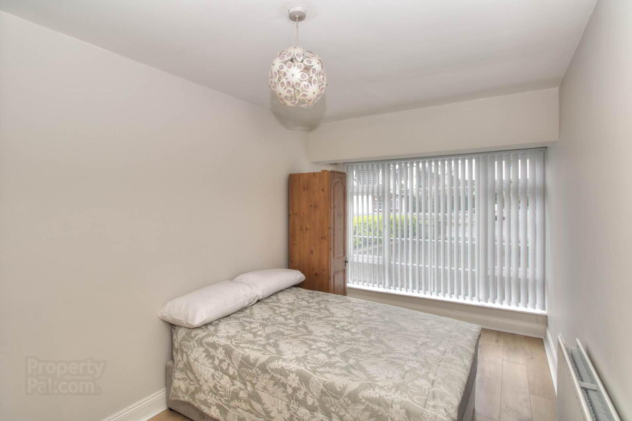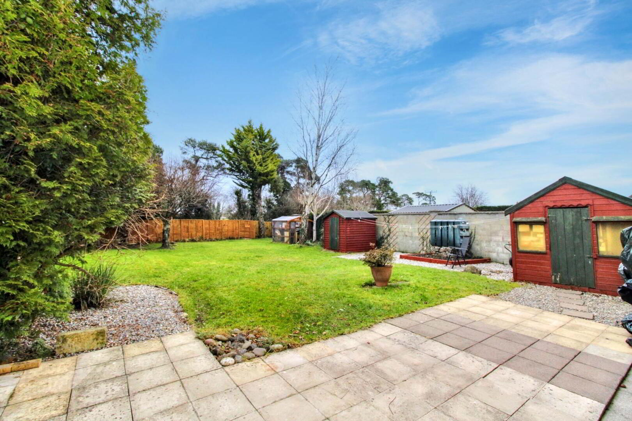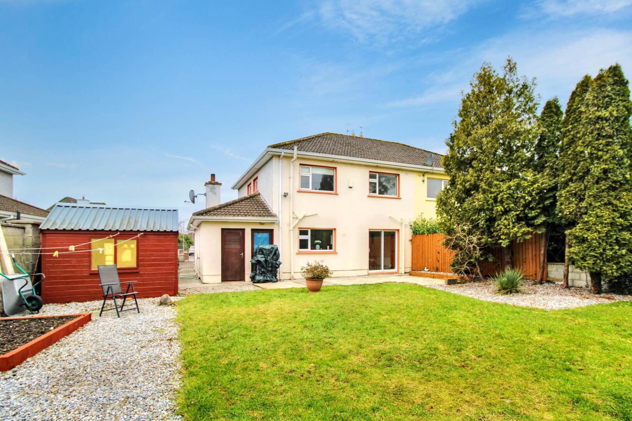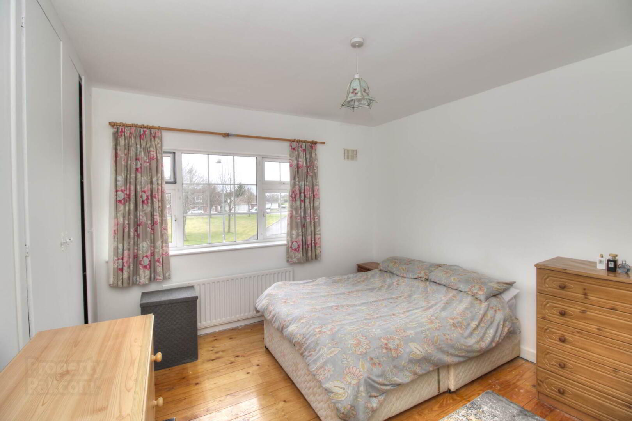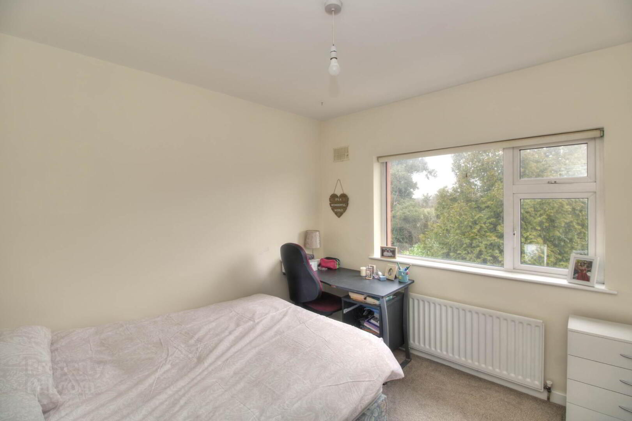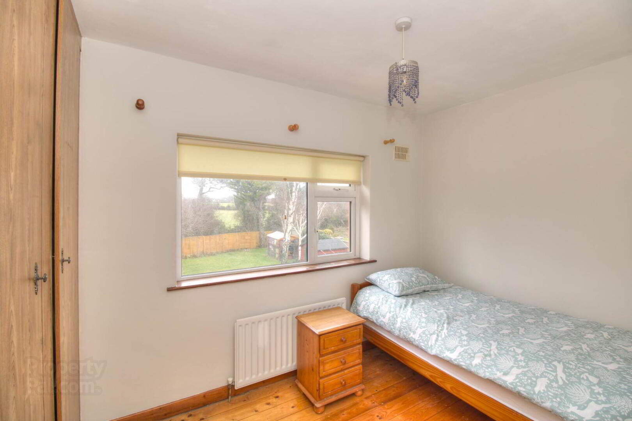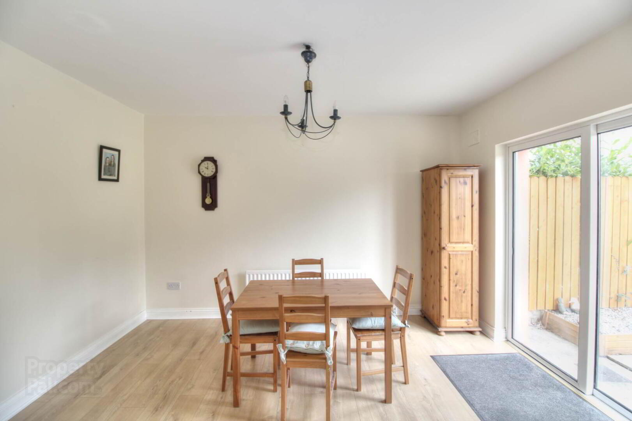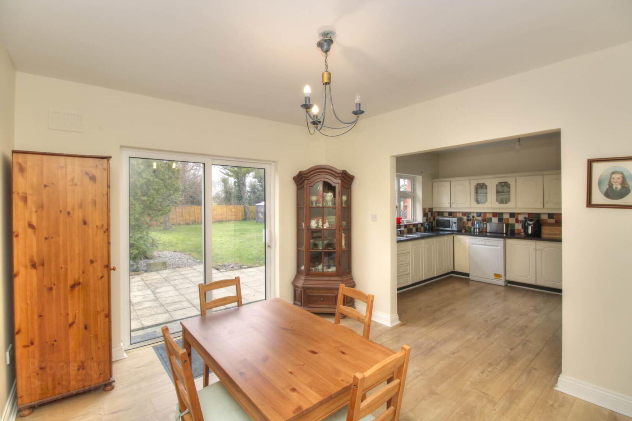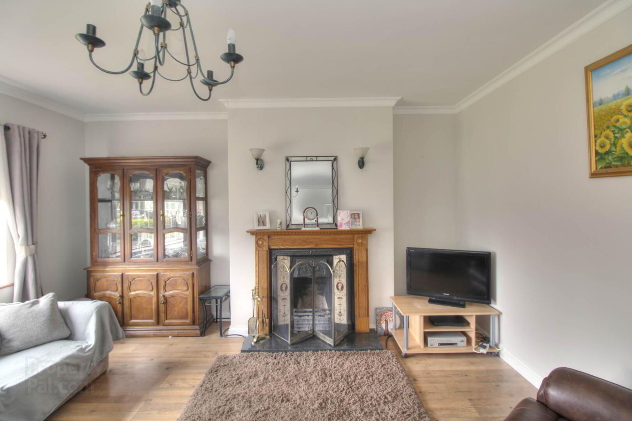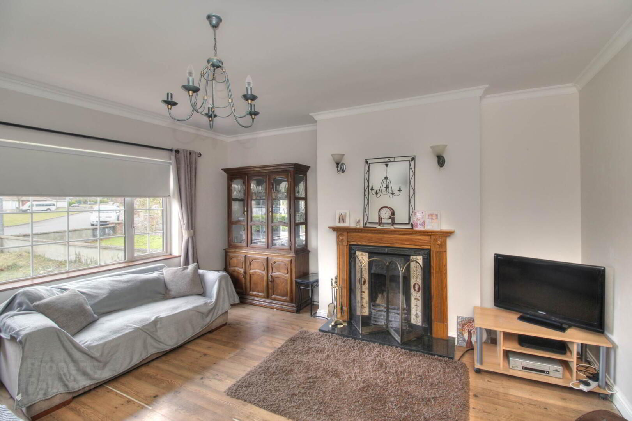32 Clonaslee,
Nenagh, E45RH97
4 Bed Semi-detached House
Price €369,950
4 Bedrooms
3 Bathrooms
1 Reception
Property Overview
Status
For Sale
Style
Semi-detached House
Bedrooms
4
Bathrooms
3
Receptions
1
Property Features
Tenure
Freehold
Energy Rating

Heating
Oil
Property Financials
Price
€369,950
Stamp Duty
€3,699.50*²
Property Engagement
Views Last 7 Days
11
Views Last 30 Days
40
Views All Time
269
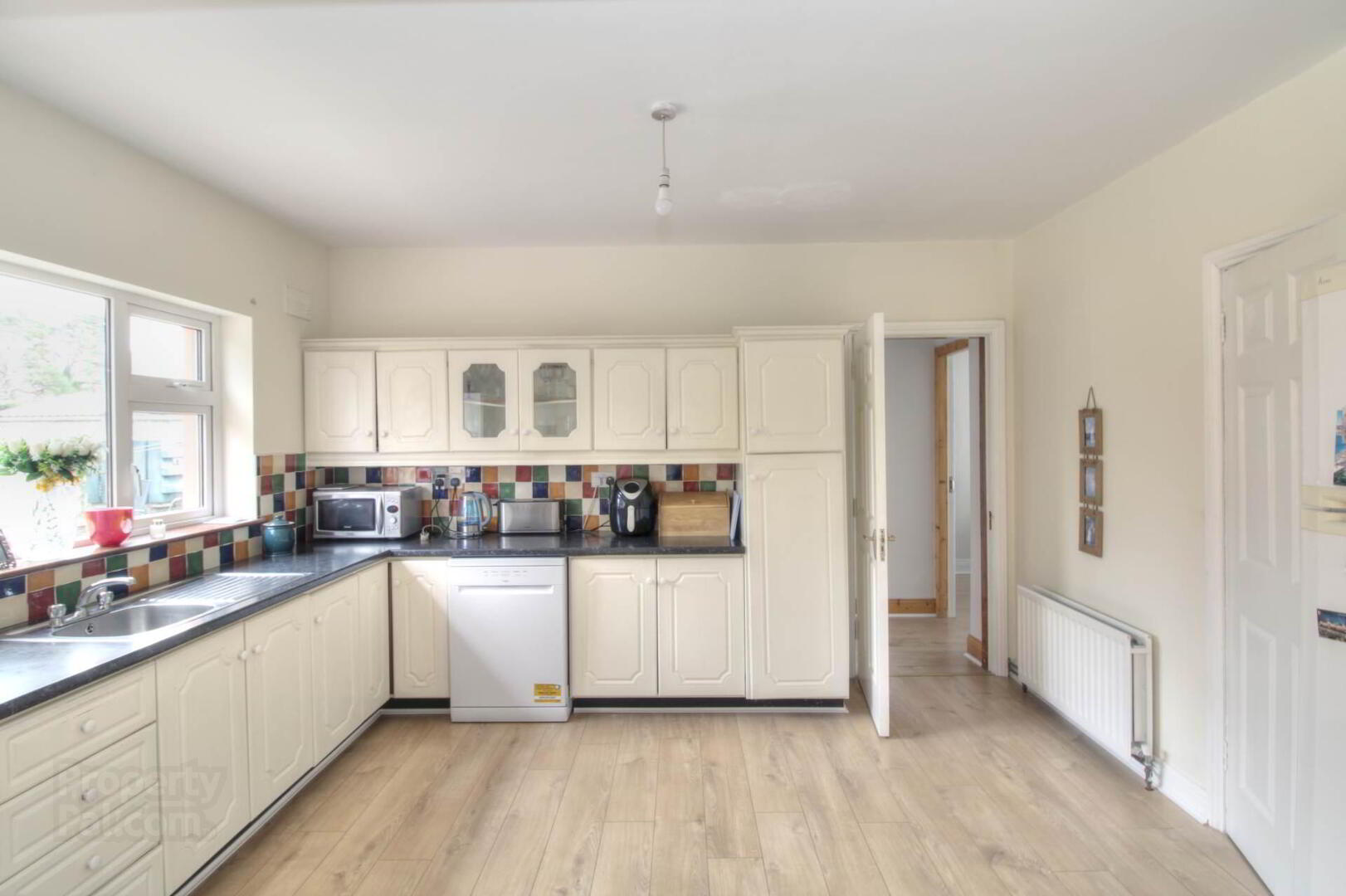
Features
- Spacious 4 bedroom semi detached home in a superb location within walking distance to Nenagh town
- O.F.C.H., mains water and sewerage
- Private & mature gardens, not overlooked, with mature hedging, trees, a patio area and parking
- Built in 1996
- Fibre Broadband availability in the area
Built in 1996, this home offers generous living space and a private garden, all within walking distance of Nenagh town and its many amenities.
The ground floor comprises of an entrance hall, living room, kitchen, dining room, guest W.C. and a versatile ground floor bedroom. On the first floor is a further 4 bedrooms (one en-suite) and family bathroom.
On entering, you are welcomed into a bright and spacious entrance hall with tiled flooring, while a carpeted staircase leads you to the first floor. To the left, the living room features laminate wood flooring, decorative coving, and a cast iron fireplace with a wooden surround. The kitchen, located at the rear, is fitted with kitchen units, a tiled splashback, a four plate hob, an electric oven, and a single drainer sink. An archway leads into the dining room, which benefits from a glass sliding patio door opening to the rear garden, allowing plenty of natural light to fill the space. A key feature of this home is the ground floor bedroom, which has floor to ceiling windows and laminate wood flooring, making it ideal for use as a bedroom, home office, or additional living area. The guest WC, conveniently located on the ground floor, is also plumbed for a washing machine. Upstairs, there are four well proportioned bedrooms (one en-suite), all with sanded and varnished wooden floors and one with carpet, as well as a family bathroom. One of the bedrooms is currently being used as a home office, offering a quiet and dedicated workspace. The main bathroom is on the first floor.
Situated on a generous site, the property enjoys a private rear garden that is not overlooked, with mature hedging, trees, and shrubbery providing a sense of seclusion. A tarmac driveway offers ample off street parking, while the rear garden includes a patio area, perfect for outdoor relaxation.
This charming home, set in a sought after location, presents a fantastic opportunity for those looking to put their own stamp on a well built property in a convenient setting. Viewing is highly recommended.
Entrance Hall - 4.18m (13'9") x 2.15m (7'1")
Tiled flooring & carpeted stairs to first floor
Living Room - 4.6m (15'1") x 4.24m (13'11")
Laminate wood flooring & open fireplace with wood surround
Kitchen - 4.06m (13'4") x 3.34m (10'11")
Laminate wood flooring, fitted kitchen units, tiled splashback, electric oven and hob and plumbed for dishwasher
Dining Room - 4.09m (13'5") x 3.38m (11'1")
Laminate wood flooring & glass patio door
Guest WC - 1.94m (6'4") x 1.42m (4'8")
Lino flooring, WC, WHB and plumbed for washing machine
Bedroom 1 - 4.39m (14'5") x 2.53m (8'4")
Laminate wood flooring
Office - 3.24m (10'8") x 2.38m (7'10")
Timber flooring & built-in wardrobe
Bedroom 2 (Main) - 3.69m (12'1") x 3.39m (11'1")
Timber flooring and built-in wardrobes
Ensuite - 2.02m (6'8") x 1.79m (5'10")
Lino flooring, electric shower, WC & WHB
Bedroom 3 - 3.17m (10'5") x 3.07m (10'1")
Carpet flooring and built-in wardrobes
Bedroom 4 - 3.13m (10'3") x 2.31m (7'7")
Timber flooring and built-in wardrobes
Bathroom - 1.98m (6'6") x 1.68m (5'6")
Tiled flooring, fullsized bath, WC & WHB
Directions
From the post office, turn right at the roundabout. Proceed out St. Conlon`s Road at the hurling field turn right in to the Clonaslee development and proceed through the estate. No 33 is situated to the rear, in a quiet cul-de-sac overlooking the second green area.
Notice
Please note we have not tested any apparatus, fixtures, fittings, or services. Interested parties must undertake their own investigation into the working order of these items. All measurements are approximate and photographs provided for guidance only.

