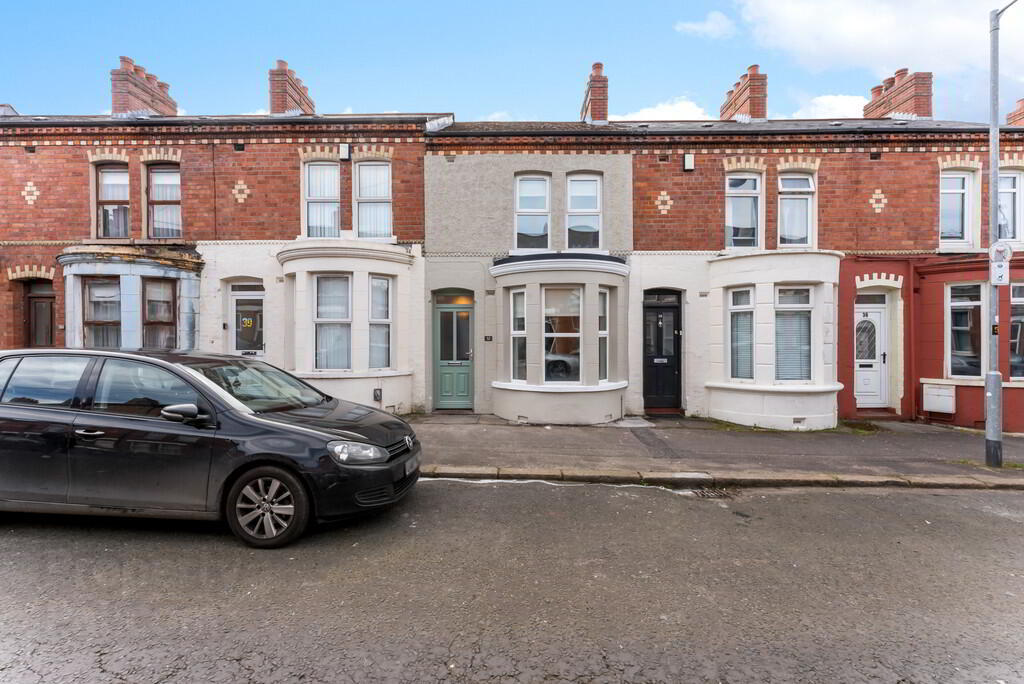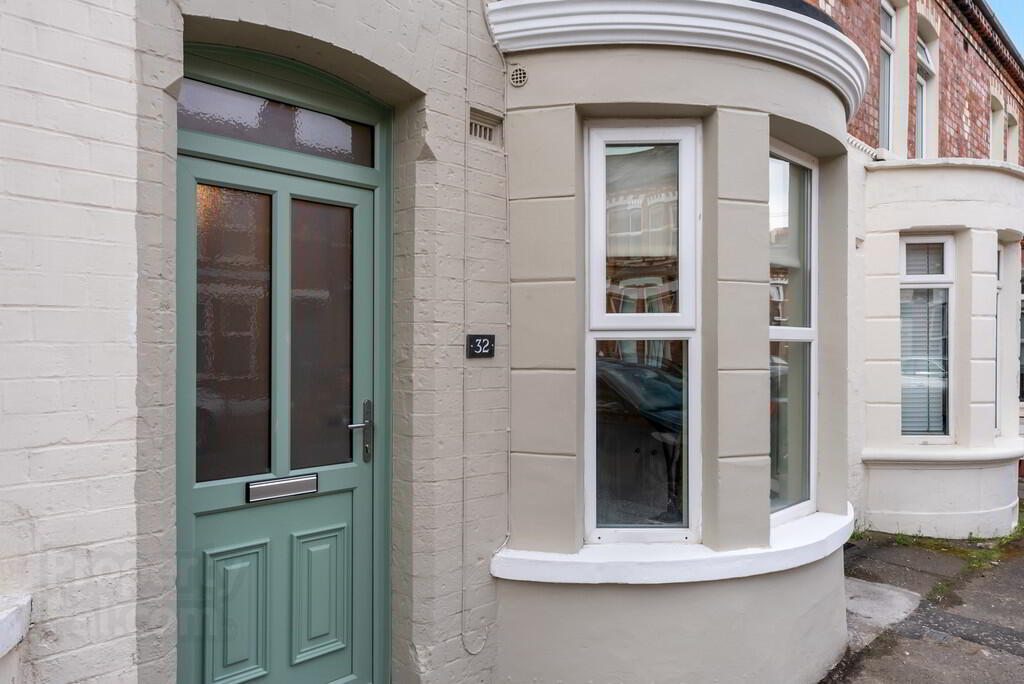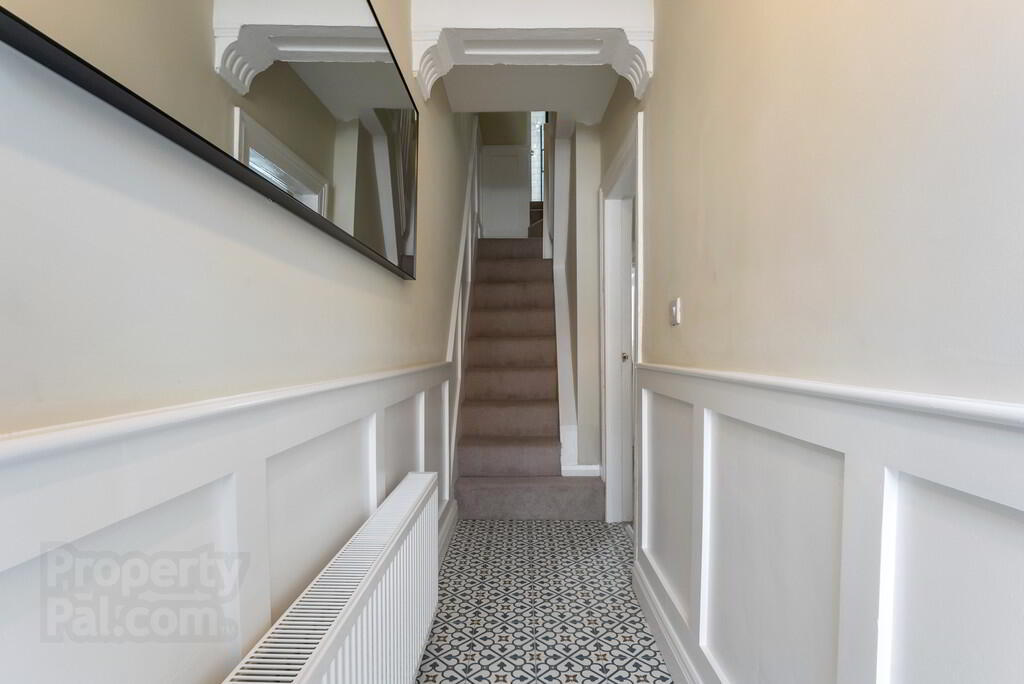


32 Chadwick Street,
Belfast, BT9 7FD
2 Bed Mid-terrace House
Offers Around £194,950
2 Bedrooms
1 Bathroom
1 Reception
Property Overview
Status
For Sale
Style
Mid-terrace House
Bedrooms
2
Bathrooms
1
Receptions
1
Property Features
Tenure
Not Provided
Energy Rating
Broadband
*³
Property Financials
Price
Offers Around £194,950
Stamp Duty
Rates
£1,295.06 pa*¹
Typical Mortgage
Property Engagement
Views All Time
1,979

Features
- Fully Refurbished Mid Terrace Property
- Living Room Open to Dining Room
- Bright Kitchen With Range of Integrated Appliances
- Contemporary Shower Room
- Gas Fired Central Heating
- uPVC Double Glazed Windows
- Enclosed South Facing Patio Area
- Highly Desirable Location
- Ready to Move Into
The property has been extensively renovated and updated recently and the benefits of this will be clearly evident when viewing.
Internally the property briefly comprises of two double bedrooms, a well proportioned lounge/dining room, kitchen with brand new modern range of high and low level units and integrated appliances and first floor shower room with brand new modern white suite.
Other benefits include gas fired central heating and double glazing.
Outside there is an enclosed rear yard and courtyard to the front meaning the house is set back from the road.
Within walking distance to the amenities of Lisburn Road, major arterial transport links, Adelaide Train Station and Belfast City Centre, this excellent property will be suited to a broad range of potential purchasers.
uPVC entrance door with glazed panels and top light, leading to entrance hall.
ENTRANCE HALL Shaker style wall panelling, cornice ceiling. Stairs to first floor.
OPEN PLAN LIVING / DINING 22' 5" x 9' 11" (6.83m x 3.02m) (@ widest points) Cornice ceiling. Chevron style laminate floor.
KITCHEN AREA 15' 11" x 6' 11" (4.85m x 2.11m) Excellent range of fitted high and low level units with contemporary fitted work surfaces. Belfast style sink unit with mixer tap, integrated 4 ring hob, under oven, and extractor fan over, integrated fridge freezer, dishwasher & washing machine, tiled splash back. Breakfast bar area. Chevron style laminate flooring. Under stairs storage area. Recessed low voltage spotlights, uPVC door to rear patio area.
FIRST FLOOR LANDING Access to roof space.
SHOWER ROOM Low flush WC, wash hand basin with mixer tap and vanity storage unit under, fully tiled double shower cubicle with overhead and hand shower attachments, recessed low voltage spotlights. Built in linen cupboard enclosing GFCH boiler. Extractor fan.
BEDROOM 12' 11" x 9' 9" (3.94m x 2.97m) (@ widest points)
BEDROOM 10' 1" x 8' 0" (3.07m x 2.44m) (@ widest points)
OUTSIDE Enclosed south facing patio area.





