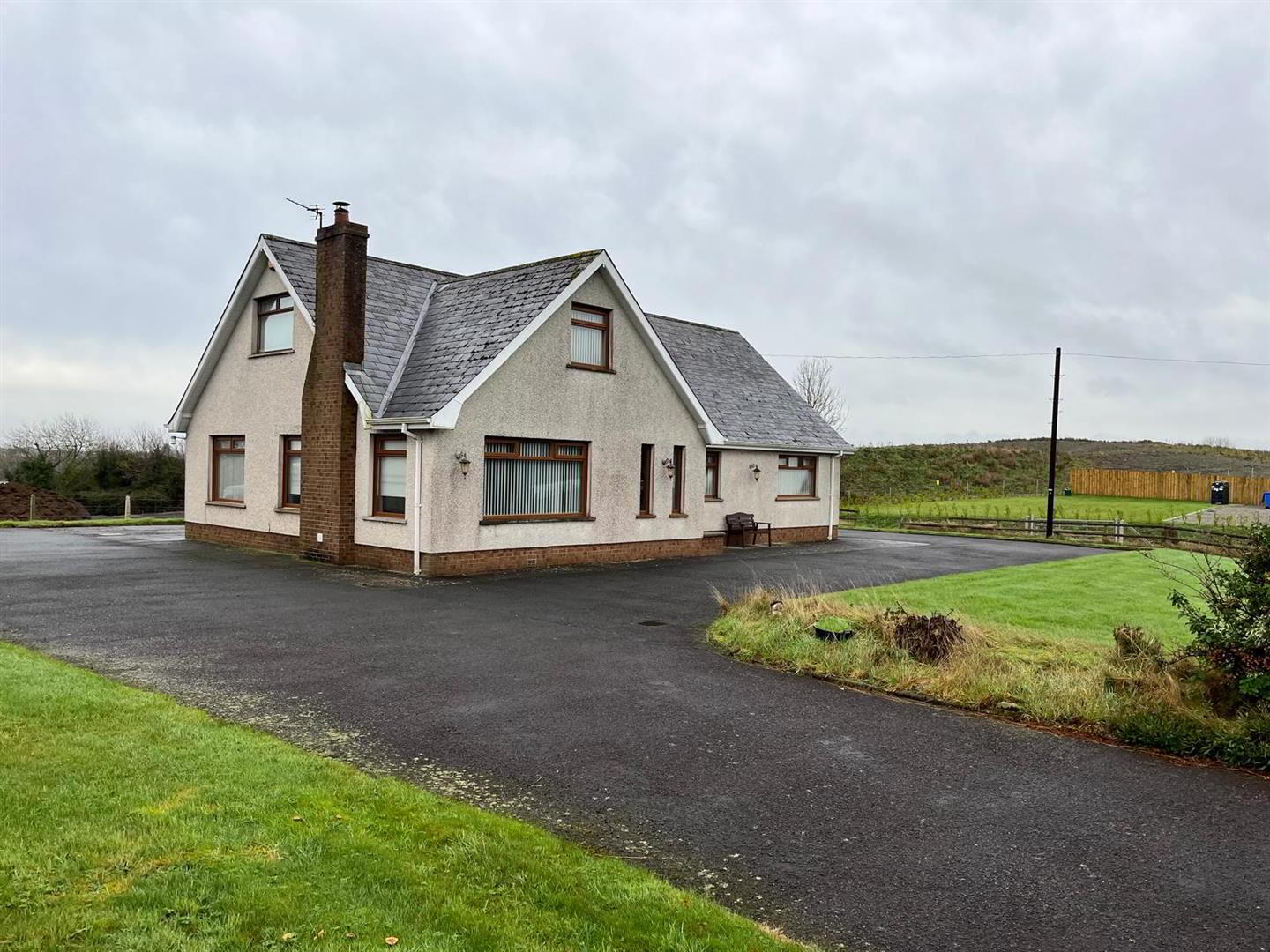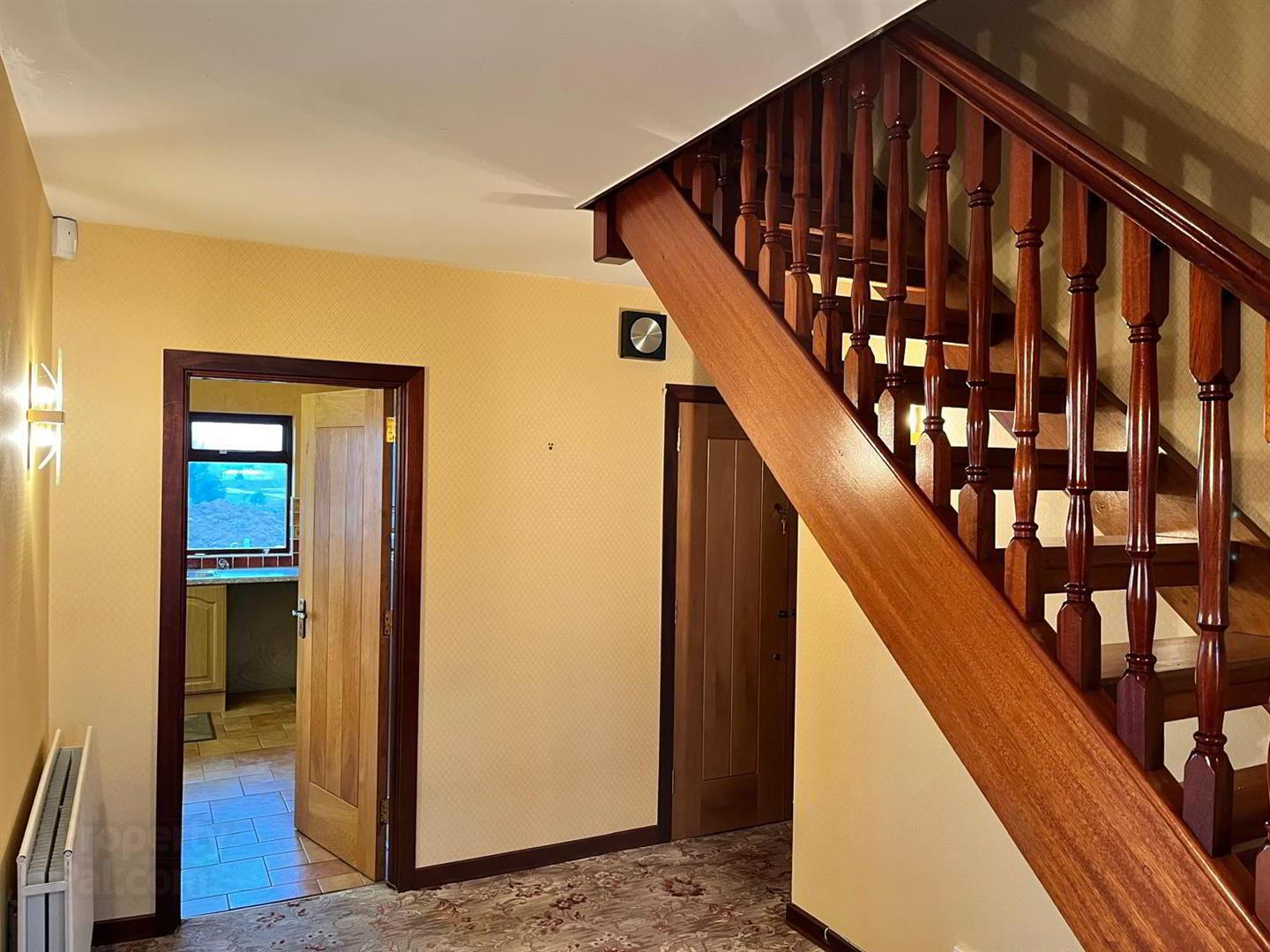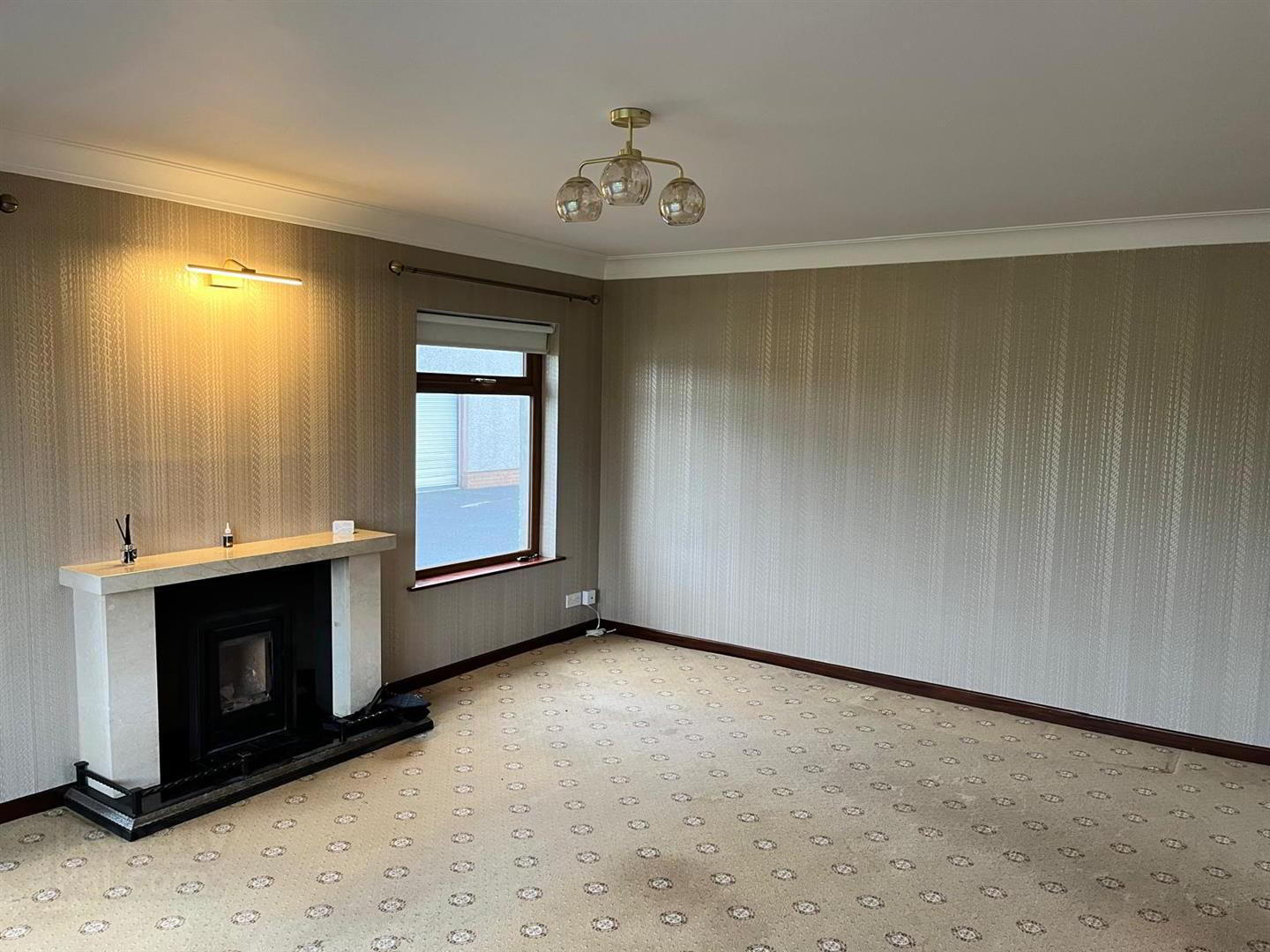


32 Carrickmannon Road,
Ballygowan, BT23 6JH
5 Bed Detached Bungalow
£1,350 per month
5 Bedrooms
2 Bathrooms
1 Reception
Property Overview
Status
To Let
Style
Detached Bungalow
Bedrooms
5
Bathrooms
2
Receptions
1
Available From
Now
Property Features
Furnishing
Unfurnished
Energy Rating
Broadband
*³
Property Financials
Deposit
£1,350
Property Engagement
Views Last 7 Days
501
Views Last 30 Days
1,767
Views All Time
2,848

Features
- Detached Bungalow close to Ballygowan Village
- Views Over Surrounding Countryside
- 5 Bedrooms / 1+ Reception
- Integrated Kitchen
- En-suite Shower Room and Family Shower Room
- Oil Fired Central Heating
- Double Glazing
- Double Garage
Fitted with oil fired central heating and double glazing, the property includes lounge, spacious integrated kitchen and five bedrooms. Three of the bedrooms are located on the ground floor and include the master bedroom with en-suite. Two additional bedrooms are located to the first floor. Generous gardens surround the property.
This property is let unfurnished and is ready for immediate occupation.
RENT: £1350.00 per month
RATES: Landlord to pay rates
DEPOSIT: £1350.00
- ENTRANCE PORCH:
- ENTRANCE HALL:
- Cloakcupboard;
- LOUNGE:
- Cream marble fireplace and black granite hearth; enclosed solid fuel stove; corniced ceiling;
- KITCHEN:
- 1½ tub single drainer stainless steel sink unit with mixer taps; good range of laminate eye and floor level cupboards and drawers; formica worktops; Hotpoint double electric ovens and New World four ring gas hob with pull out canopy and extractor unit over; plumbed and space for dishwasher; ceramic tiled floor;
- REAR PORCH:
- Plumbed for washing machine; hotpress with pressurised hot water cylinder; ceramic tiled floor;
- REAR HALLWAY:
- Access to hotpress;
- BEDROOM (1):
- Built-in wardrobe;
- EN-SUITE SHOWER ROOM:
- White suite comprising tiled shower with Aqualisa thermostatically controlled shower; glass folding shower door; pedestal wash hand basin with chrome mono mixer taps; close couple wc; tiled walls and floor; extractor fan;
- BEDROOM (2):
- Built-in wardrobe;
- BEDROOM (3):
- Built-in wardrobe;
- PRINCIPAL SHOWER ROOM:
- White suite comprising rectangular shower with Aqualisa thermostatically controlled shower; glass folding shower doors and side panels' vanity unit with wash hand basin and chrome mono mixer taps; cupboards under; close couple wc; tiled walls and floor;
- FIRST FLOOR LANDING:
- BEDROOM (4):
- Access to eaves storage; 'Keylite' ceiling window;
- BEDROOM (5):
- Access to eaves storage;
- OUTSIDE:
- Bitmac drive with ample parking leading to double detached garage; extensive gardens laid out in lawns to front, sides and rear;





