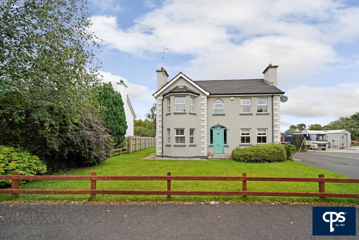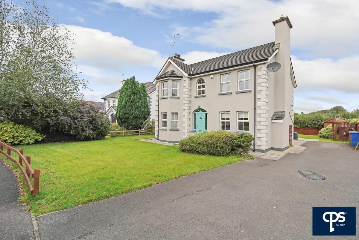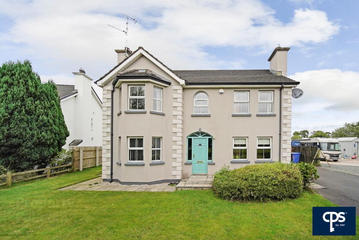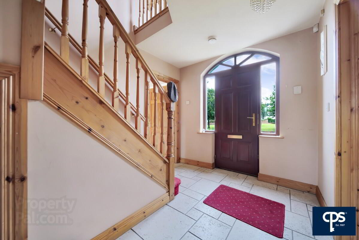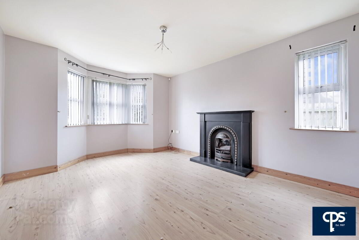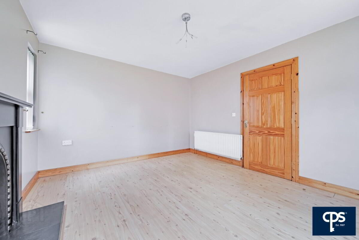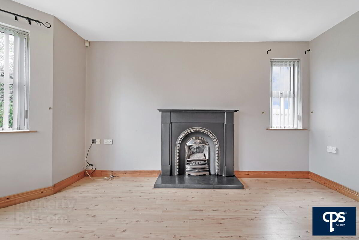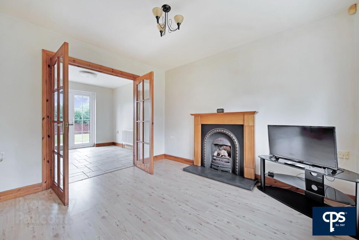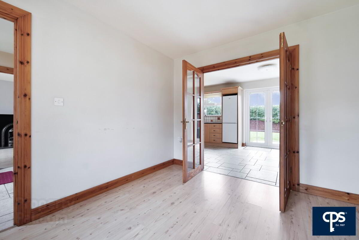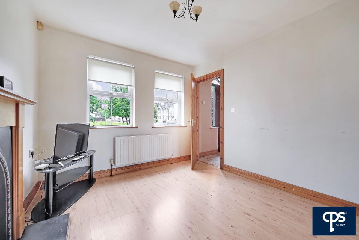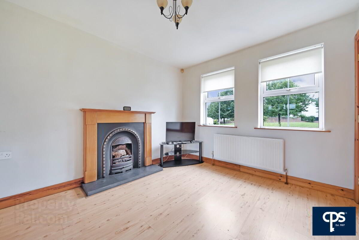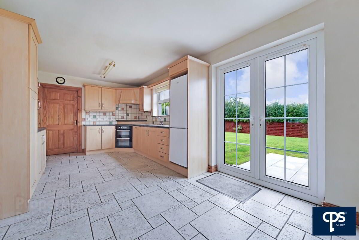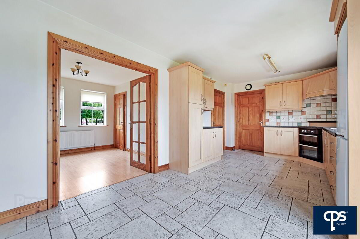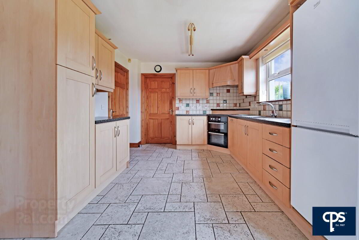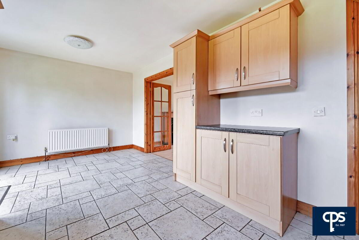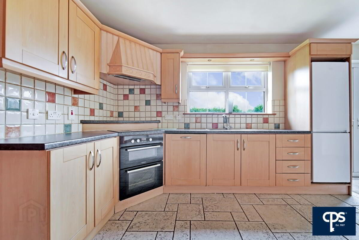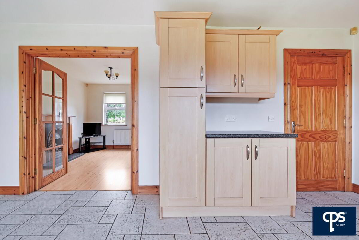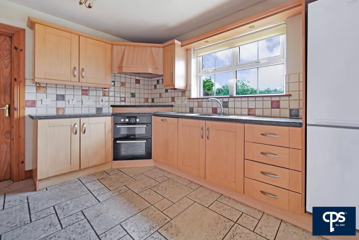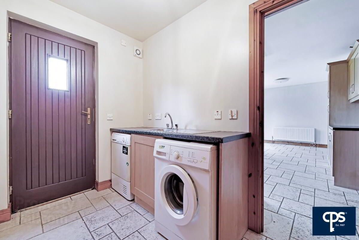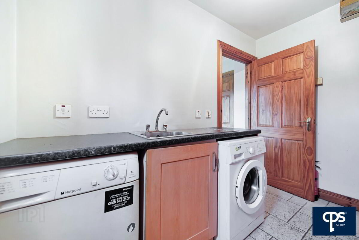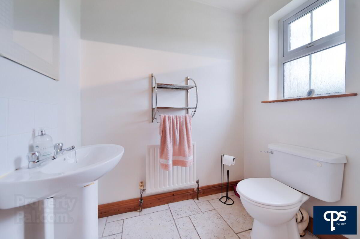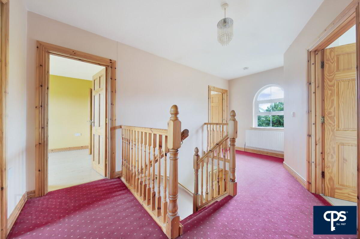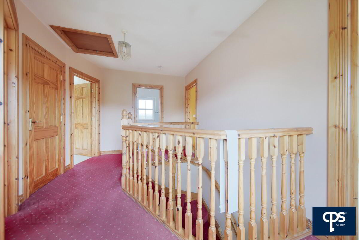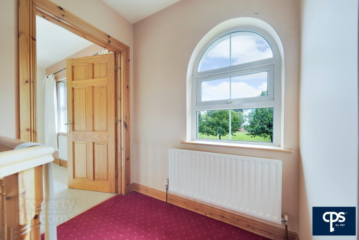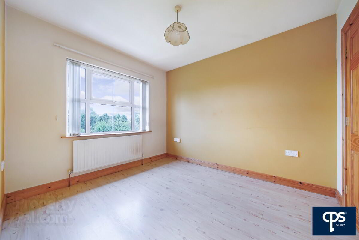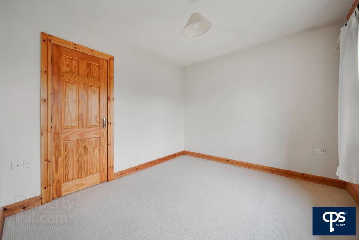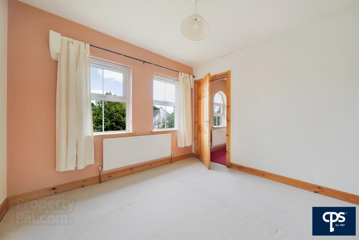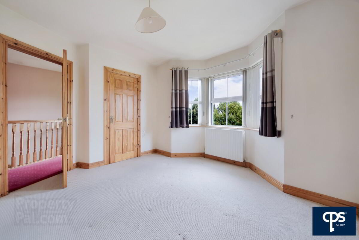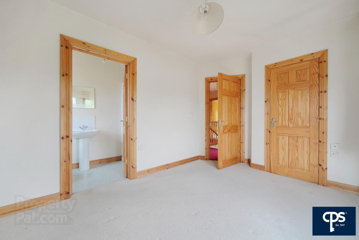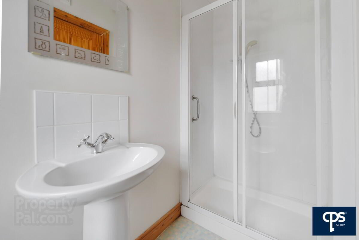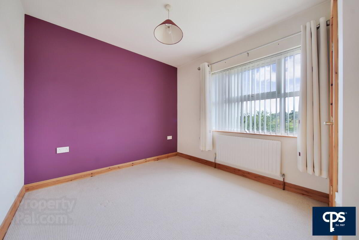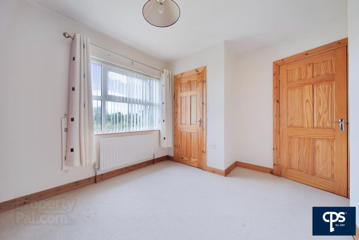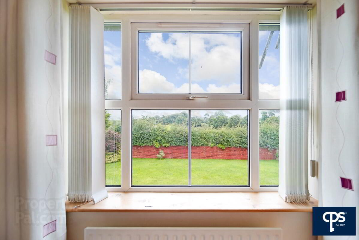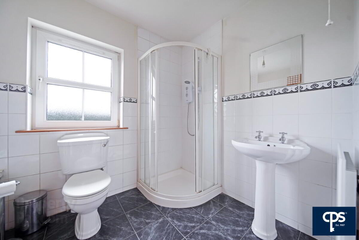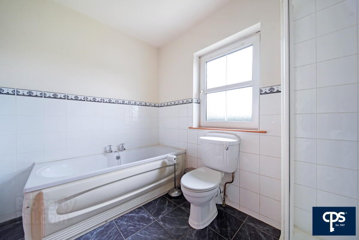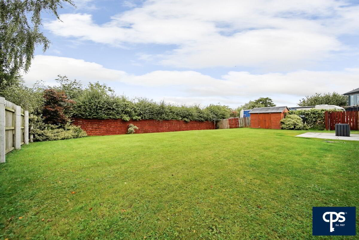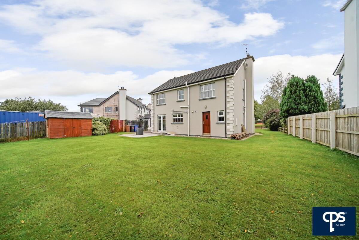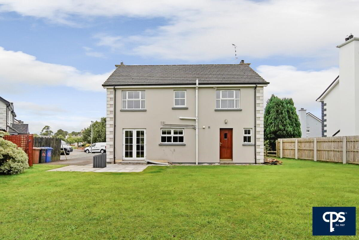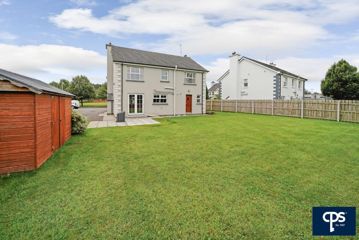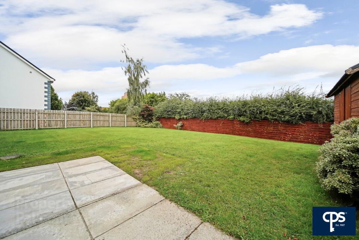32 Beltany Grove,
Omagh, BT78 5QP
4 Bed Detached House
Price £229,950
4 Bedrooms
2 Receptions
Property Overview
Status
For Sale
Style
Detached House
Bedrooms
4
Receptions
2
Property Features
Tenure
Not Provided
Energy Rating
Heating
Oil
Broadband
*³
Property Financials
Price
£229,950
Stamp Duty
Rates
£1,354.64 pa*¹
Typical Mortgage
Legal Calculator
Property Engagement
Views Last 7 Days
2,065
Views Last 30 Days
5,037
Views All Time
28,770
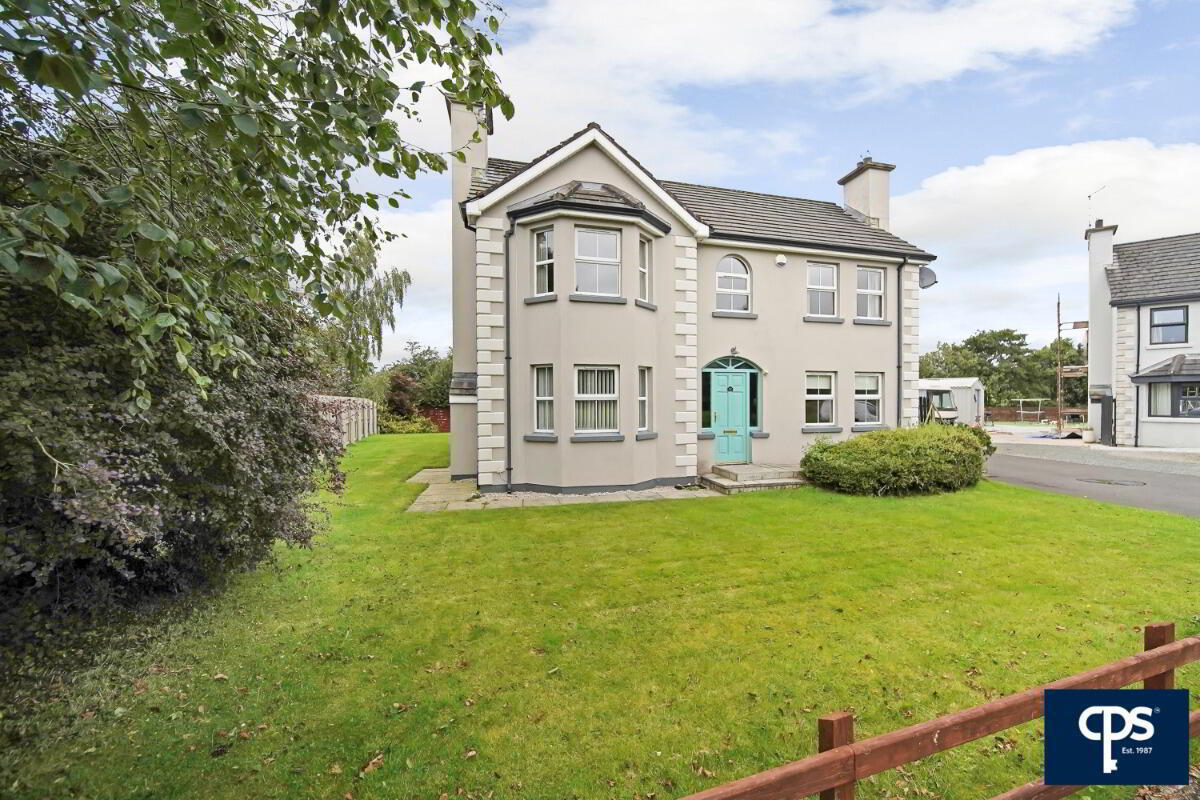
Introducing to the open market this superb detached family home located in the ever-popular Beltany Grove. Occupying an extensive site, this home offers spacious living throughout and is sure to appeal to the growing family.
Internally this home is complete with two reception rooms, open plan kitchen and casual dining area, rear utility and W.C to the ground floor with the first floor boasting four excellent sized bedrooms, family bathroom and master en-suite facilities.
What is more, externally the home offers a large private rear garden, boundary fencing and tarmac off street parking for numerous vehicles. Excellently located just off the A5 Beltany Road this home is sure to appeal to those making daily commutes whilst also only being a short walk from all local amenities and Omagh Town Centre.
- Spacious Detached Family Home
- Four Excellent Double Bedrooms
- Open Plan Kitchen / Dining Area
- Two Reception Rooms Both With Open Fires
- Separate Utility & Ground Floor W.C
- Family Bathroom & Master En-Suite
- Tarmac Off Street Parking
- Upvc Double Glazing Throughout
- Oil Fired Central Heating
- Outside Tap
- Spacious Rear Garden Laid In Lawn
- Located Within Popular Residential Development
- Ideal Home For Growing Families
- Excellent Location Just Off A5 Beltany Road
Ground floor
Entrance hall - 3.54m x 2.56m
Tile flooring. Stairs leading to first floor with built in storage.
Sitting Room - 4.64m x 3.59m
Laminate wooden flooring. Feature fireplace with open fire.
Living Room - 3.53m x 3.17m
Laminate wooden flooring. Feature fireplace with open fire. French doors opening to dining and kitchen area.
Kitchen / Dining Area - 6.19m x 3.22m
Fully fitted kitchen with an excellent range of high- and low-level units to include electric oven, hobs and extractor fan. Stainless steel sink and drainer. Tile flooring with partial wall tiling.
Utility - 2.99m x 1.78m
Low level units plumbed for white goods. Stainless steel sink and drainer. Rear door leading to rear garden area. W.C and Cloakroom off utility.
W.C - 2.00m x 1.36m
Toilet, basin & pedestal. Tile flooring.
Cloakroom - 1.36m x 0.88m
Tile flooring.
First Floor
Master Bedroom - 3.56m x 3.44m
Carpet flooring. Tv point. Built in wardrobe.
En- Suite - 2.49m x 1.21m
Toilet, basin, pedestal, electric shower. Vinyl flooring.
Bedroom 2 - 3.57m x 2.87m
Carpet flooring. Built in wardrobe. Tv point.
Bathroom - 2.89m x 2.03m
White suite comprising toilet, basin, pedestal, panelled bath. Corner electric shower. Tile flooring with partial wall tiling.
Bedroom 3 - 3.23m x 3.18m
Laminate wooden flooring. Built in wardrobe. Tv point.
Bedroom 4 - 3.20m x 2.89m
Carpet flooring. Tv point. Built in wardrobe.

