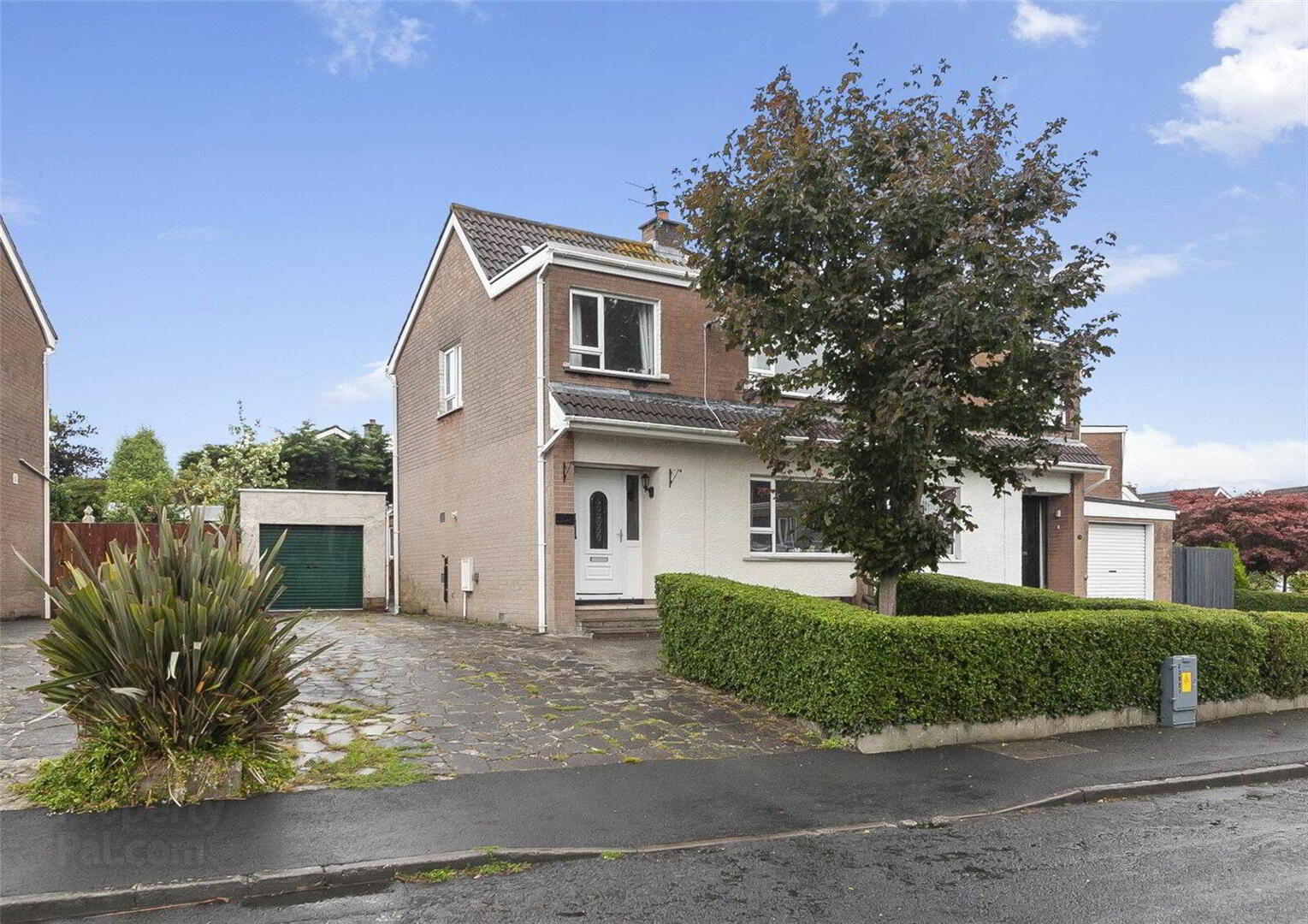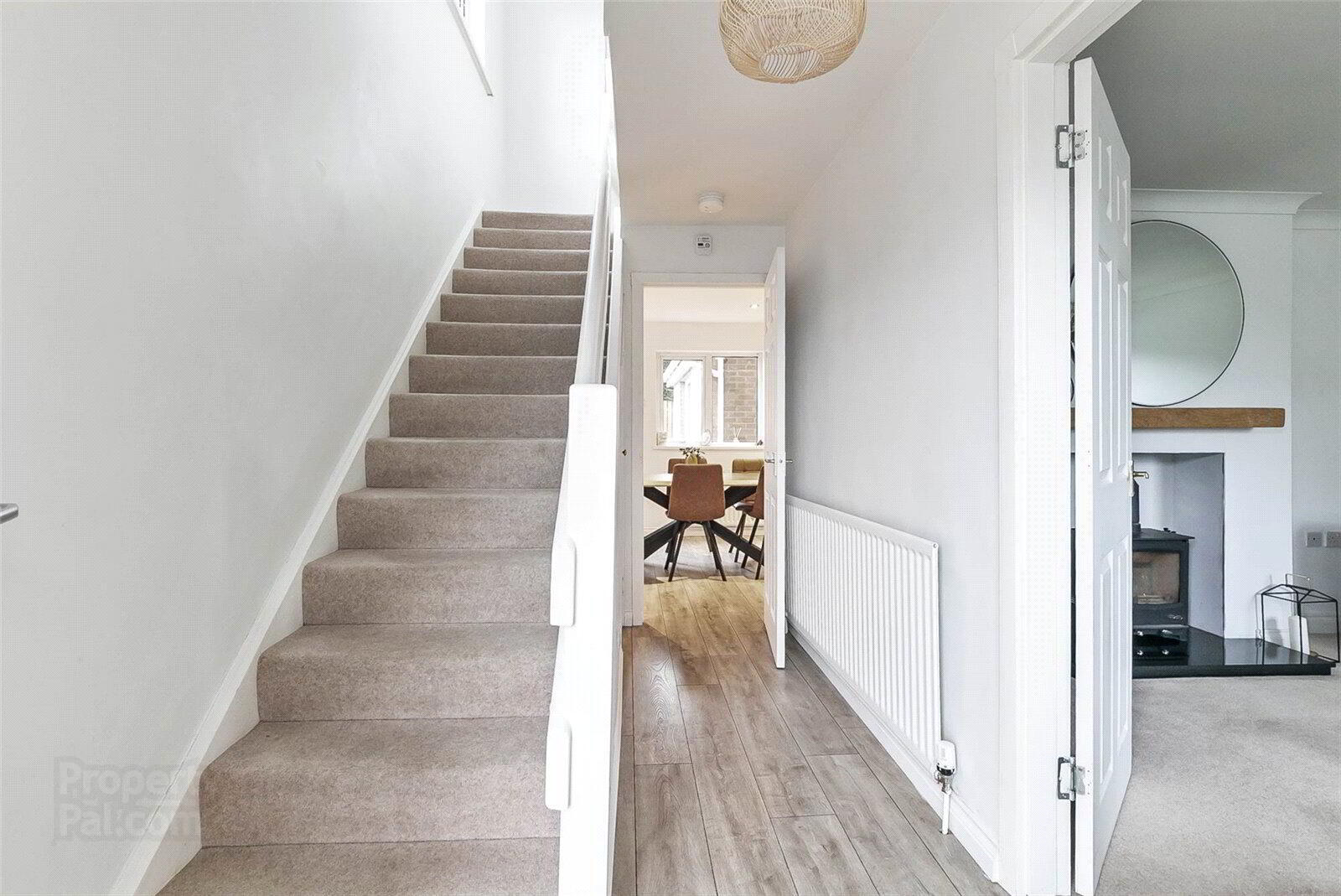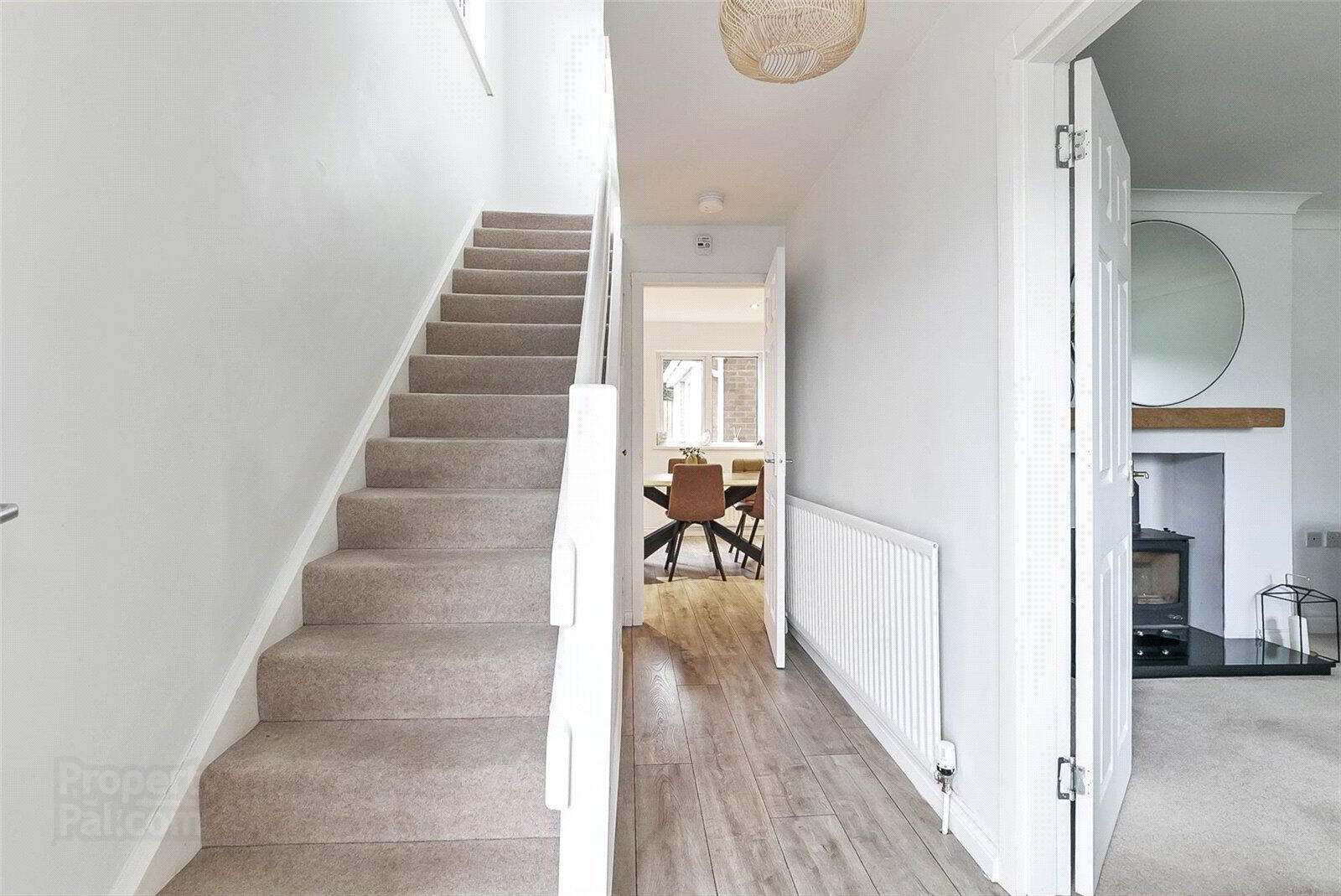


32 Beechcroft Park,
Newtownards, BT23 8QL
4 Bed Semi-detached House
Asking Price £192,500
4 Bedrooms
2 Bathrooms
2 Receptions
Property Overview
Status
For Sale
Style
Semi-detached House
Bedrooms
4
Bathrooms
2
Receptions
2
Property Features
Tenure
Not Provided
Energy Rating
Heating
Gas
Broadband
*³
Property Financials
Price
Asking Price £192,500
Stamp Duty
Rates
£1,187.81 pa*¹
Typical Mortgage
Property Engagement
Views Last 7 Days
834
Views Last 30 Days
2,827
Views All Time
9,575

Features
- Extended and Well-presented Semi Detached House
- Four Bedrooms (One with Ensuite Shower Room)
- Living Room with wood burning stove
- Kitchen with Casual Dining Area
- Bathroom
- Detached Garage
- Driveway with ample parking
- Gas Fired Central Heating
- Double Glazed
- Entrance Hall
- Wood laminate floor.
- Living Room
- 3.7m x 3.7m (12'2" x 12'2")
Cast iron wood burning stove. - Kitchen with casual dining
- 5.7m x 3.23m (18'8" x 10'7")
Full range of high and low level units, 4 ring stainless steel gas hob and under oven, extractor canopy over, plumbed for washing machine and tumble dryer, stainless steel single drainer sink unit with mixer taps, pantry. - Bedroom (1)
- 5.49m x 3.07m (18'0" x 10'1")
Wood laminate floor. - Rear Hallway
- Wood laminate floor.
- Ensuite wet room
- Overhead electric shower, low flush WC, pedesatl wash hand basin, partly tiled walls.
- Bathroom
- White suite comprising: Panelled bath with mixer taps and shower fitting, low flush WC, shower cubicle with thermostatic shower, partly tiled walls, ceramic tiled floor, chrome towel radiator.
- Bedroom (2)
- 3.35m x 3.23m (10'12" x 10'7")
- Bedroom (3)
- 3.48m x 2.82m (11'5" x 9'3")
- Bedroom (4)
- 2.8m x 2.46m (9'2" x 8'1")
- Detached Garage
- 5.82m x 2.9m (19'1" x 9'6")
Roller door, light and power. - Garden
- Garden and driveway to front with ample parking, hot and cold taps. Enclosed paved area to rear.






