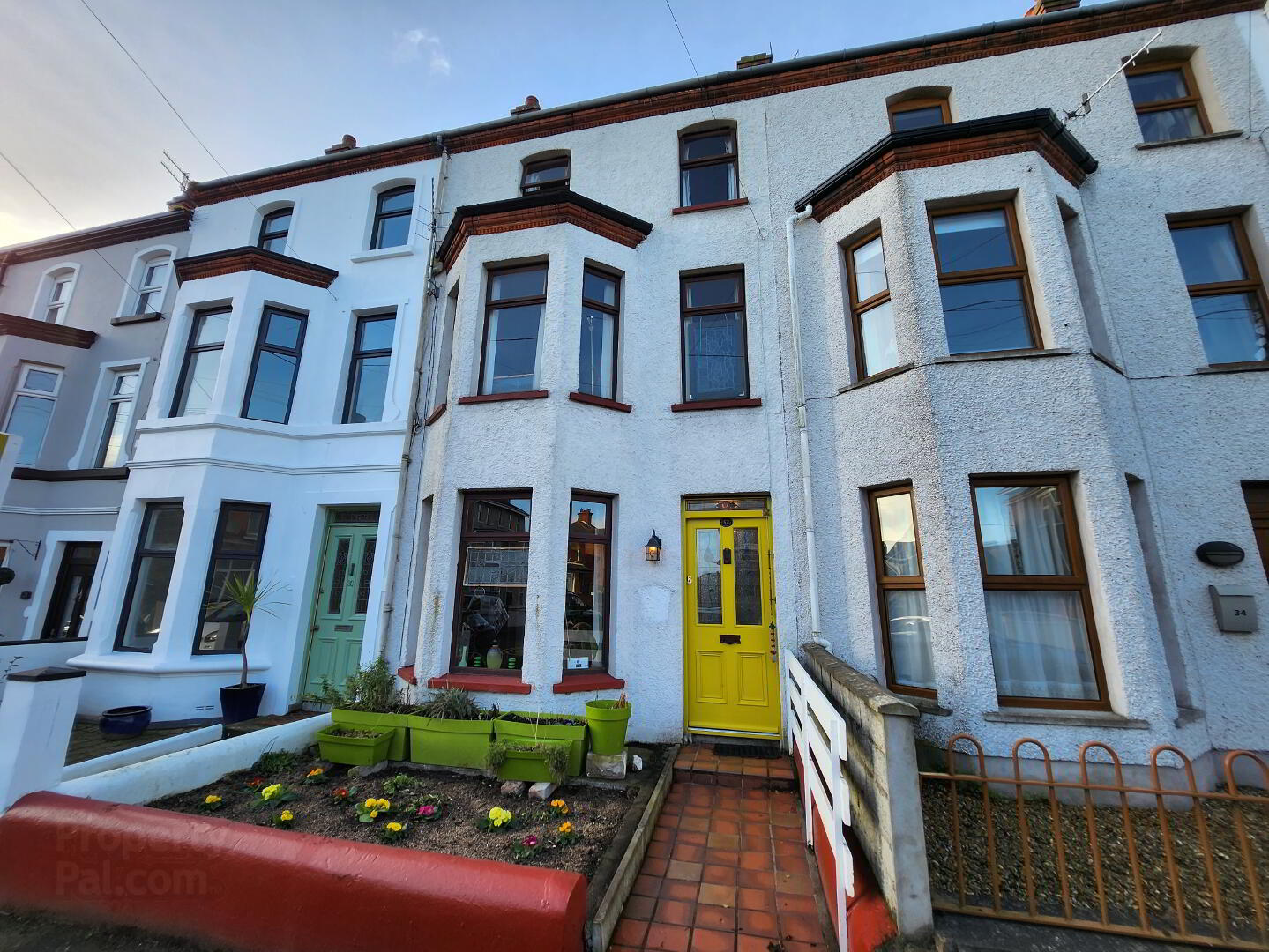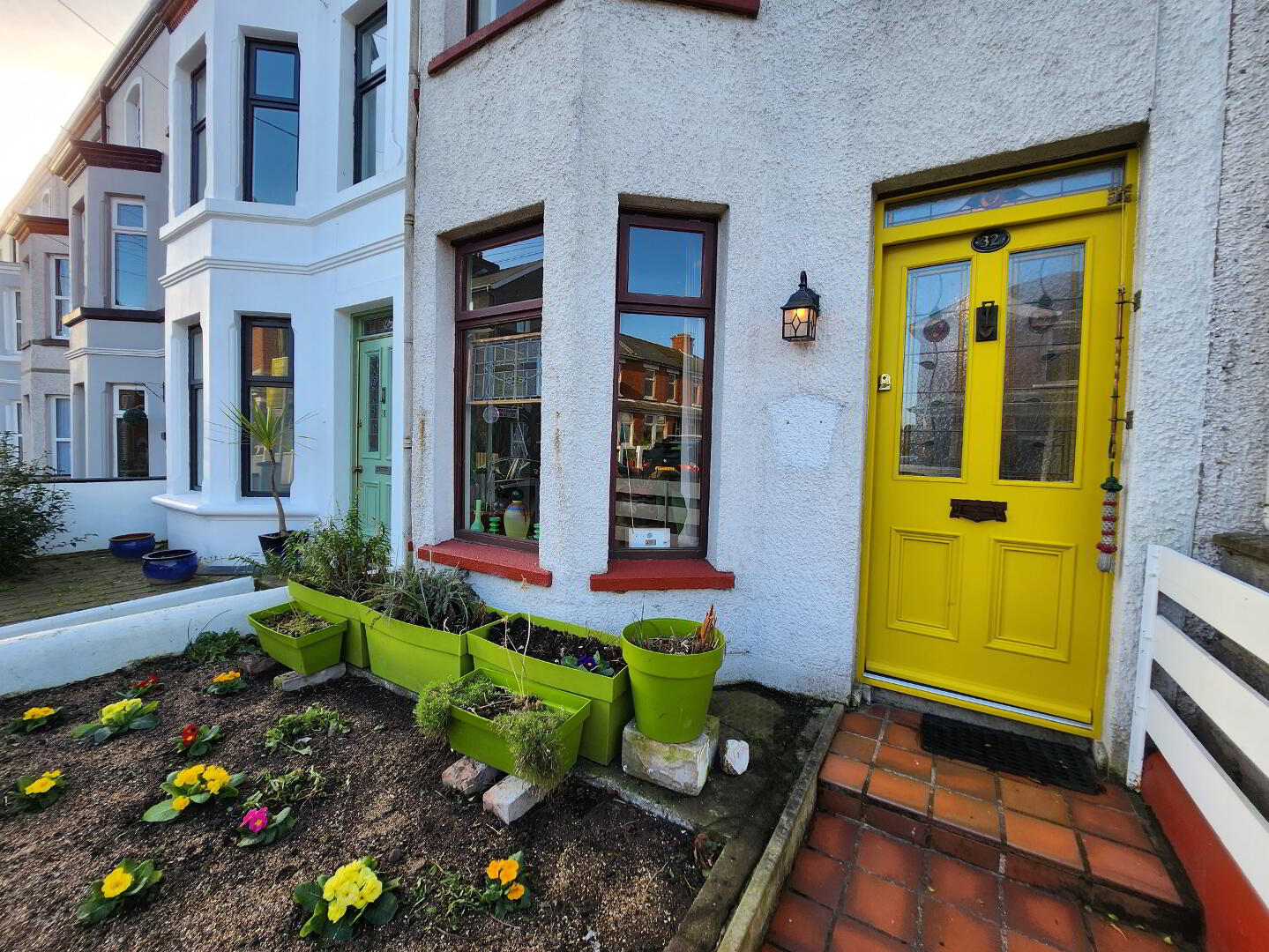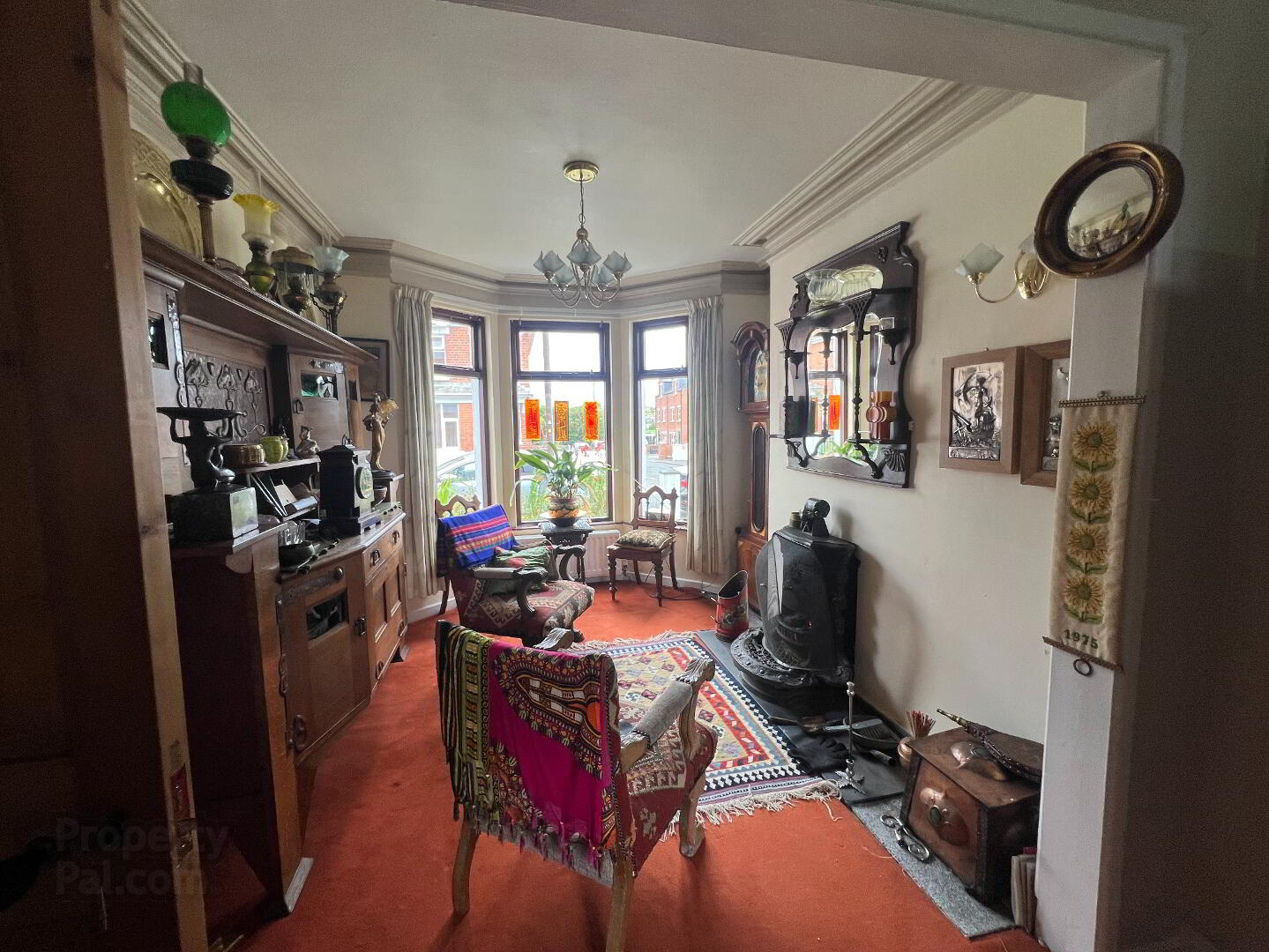


32 Adelaide Avenue,
Whitehead, BT38 9RZ
4 Bed Mid-terrace House
Offers Around £139,950
4 Bedrooms
2 Bathrooms
1 Reception
Property Overview
Status
For Sale
Style
Mid-terrace House
Bedrooms
4
Bathrooms
2
Receptions
1
Property Features
Tenure
Not Provided
Energy Rating
Broadband
*³
Property Financials
Price
Offers Around £139,950
Stamp Duty
Rates
£826.96 pa*¹
Typical Mortgage
Property Engagement
Views Last 7 Days
535
Views Last 30 Days
1,960
Views All Time
45,851

- A three storey period home located in the popular town of Whitehead
- Lounge through dining room
- Kitchen with range of high and low level units
- Four well proportioned bedrooms - two on first floor & two on second floor
- First floor shower room and separate WC
- Family bathroom on second floor
- Enclosed courtyard to rear with outside storage
- Affords easy access to Whitehead town centre, shore front, train station and main roads to both Belfast and Larne directions
THE PROPERTY COMPRISES:
Entrance Level
Front door to:
ENTRANCE PORCH: Tiled floor.
ENTRANCE HALL: Tiled floor.
LOUNGE/DINING ROOM: 21' 8" x 10' 12" (6.61m x 3.34m) Cornice ceiling. Understair storage.
KITCHEN: 11' 2" x 7' 11" (3.40m x 2.41m) Range of high and low level units with display cabinet. Laminate worktops. Single drainer stainless sink unit. Stainless steel single bowl sink unit. Space for cooker. Plumbed for dishwasher. Tiled walls. Tiled floor. Double glazed back door leading to courtyard.
First Floor Return
LANDING: Hotpress.SHOWER ROOM: Double walk in shower cubicle with Rainforest shower fitting over. Part showerwall custom acrylic victorian turquoise shower wall panel. Part multipanel walls. Pedestal wash hand basin.
SEPARATE WC: White suite comprising low flush WC & pedestal wash hand basin. Part tiled walls.
LANDING: Hotpress.
First Floor
BEDROOM (1): 14' 8" x 11' 6" (4.46m x 3.51m) including bay window.
BEDROOM (3): 9' 9" x 8' 11" (2.96m x 2.71m)
Second Floor Return:
BATHROOM: White suite comprising low fluch WC, pedestal wash hand basin and panelled bath. Multipanel walls.
Second Floor:
BEDROOM (2): 14' 8" x 9' 7" (4.46m x 2.92m)
BEDROOM (4): 9' 9" x 8' 11" (2.96m x 2.71m)
Outside
COURTYARD: UPVC oil tank. Storage shed.
TENURE: Leasehold assumed.
RATES: £731.92 per annum




