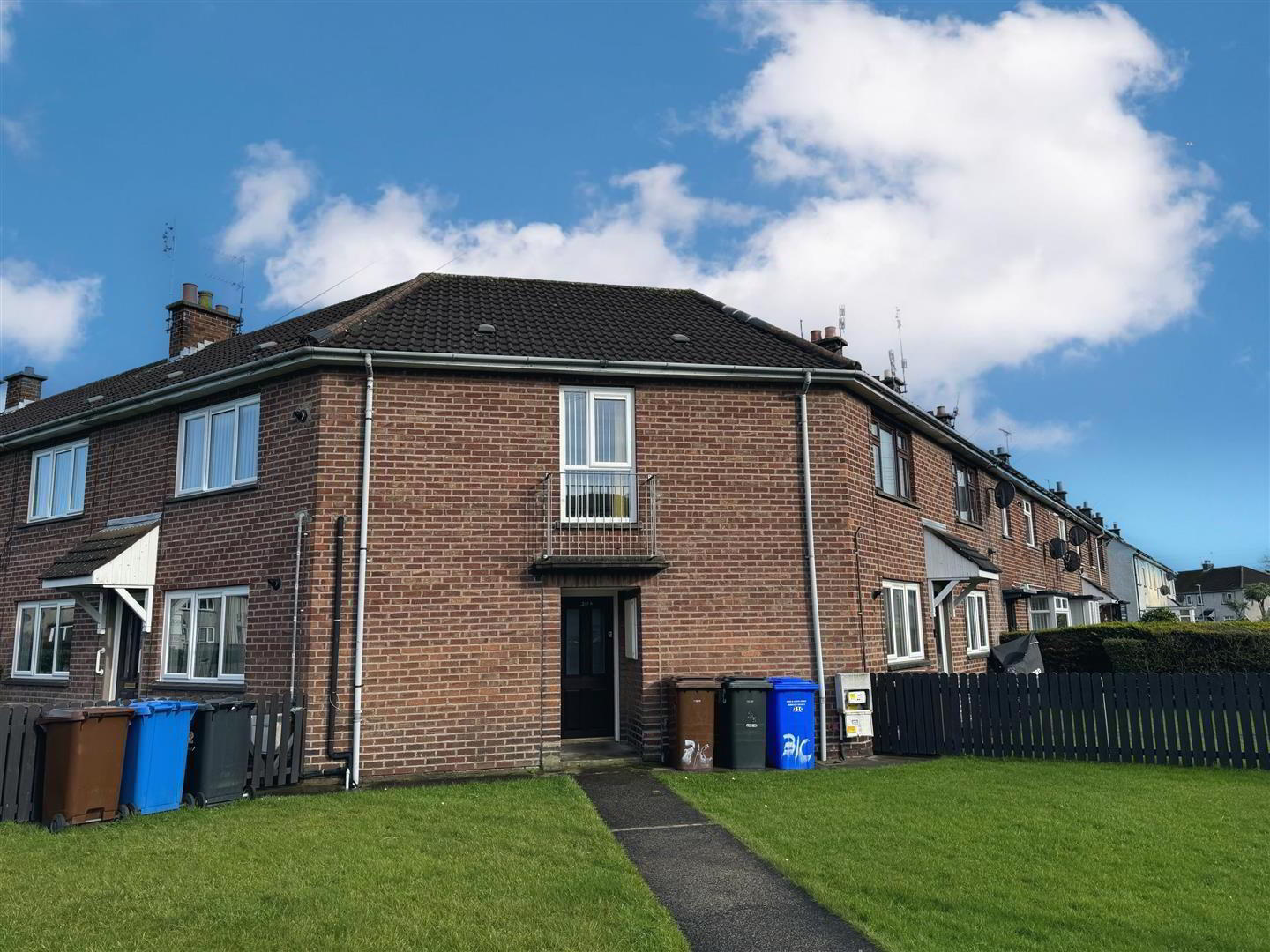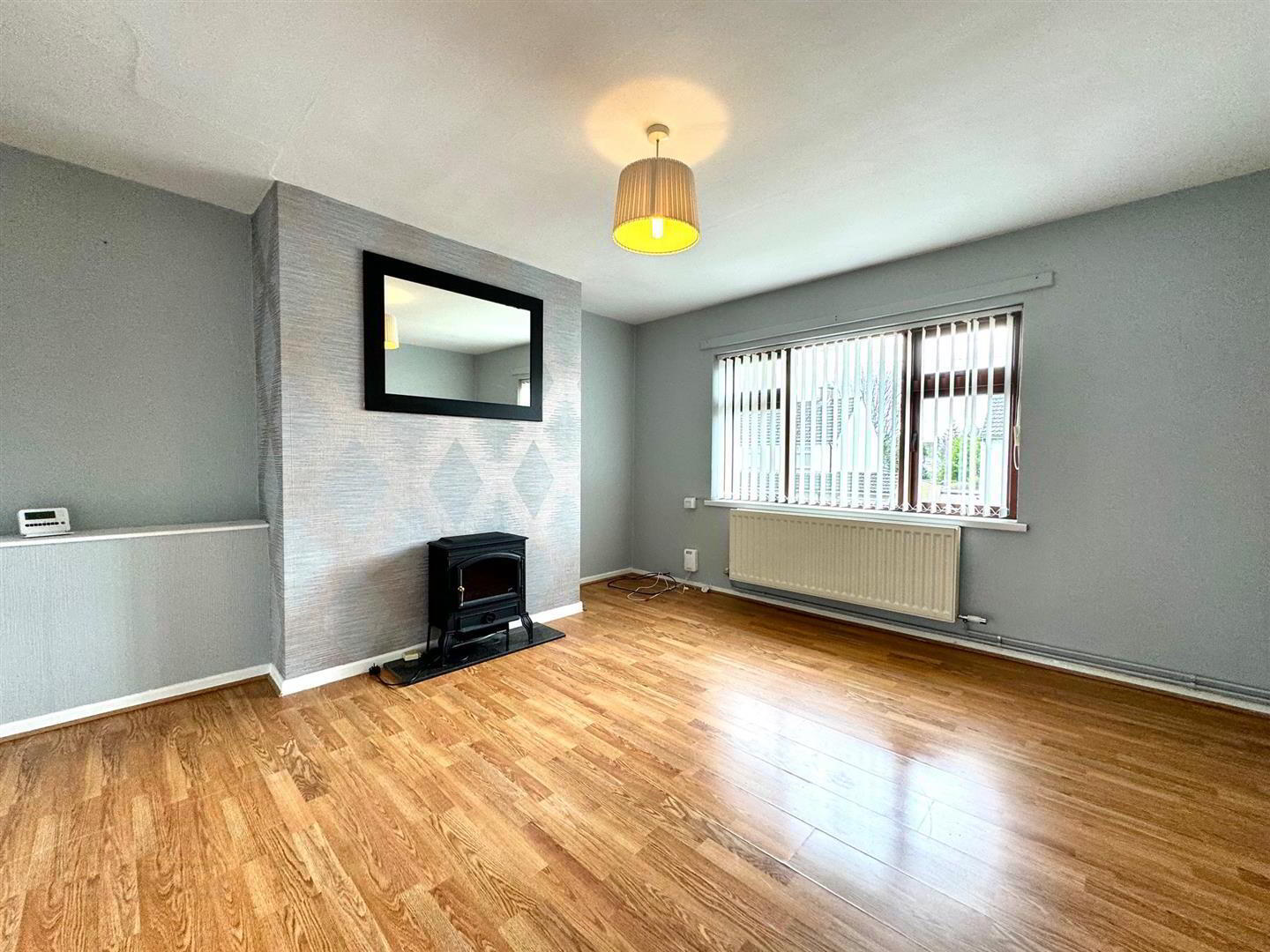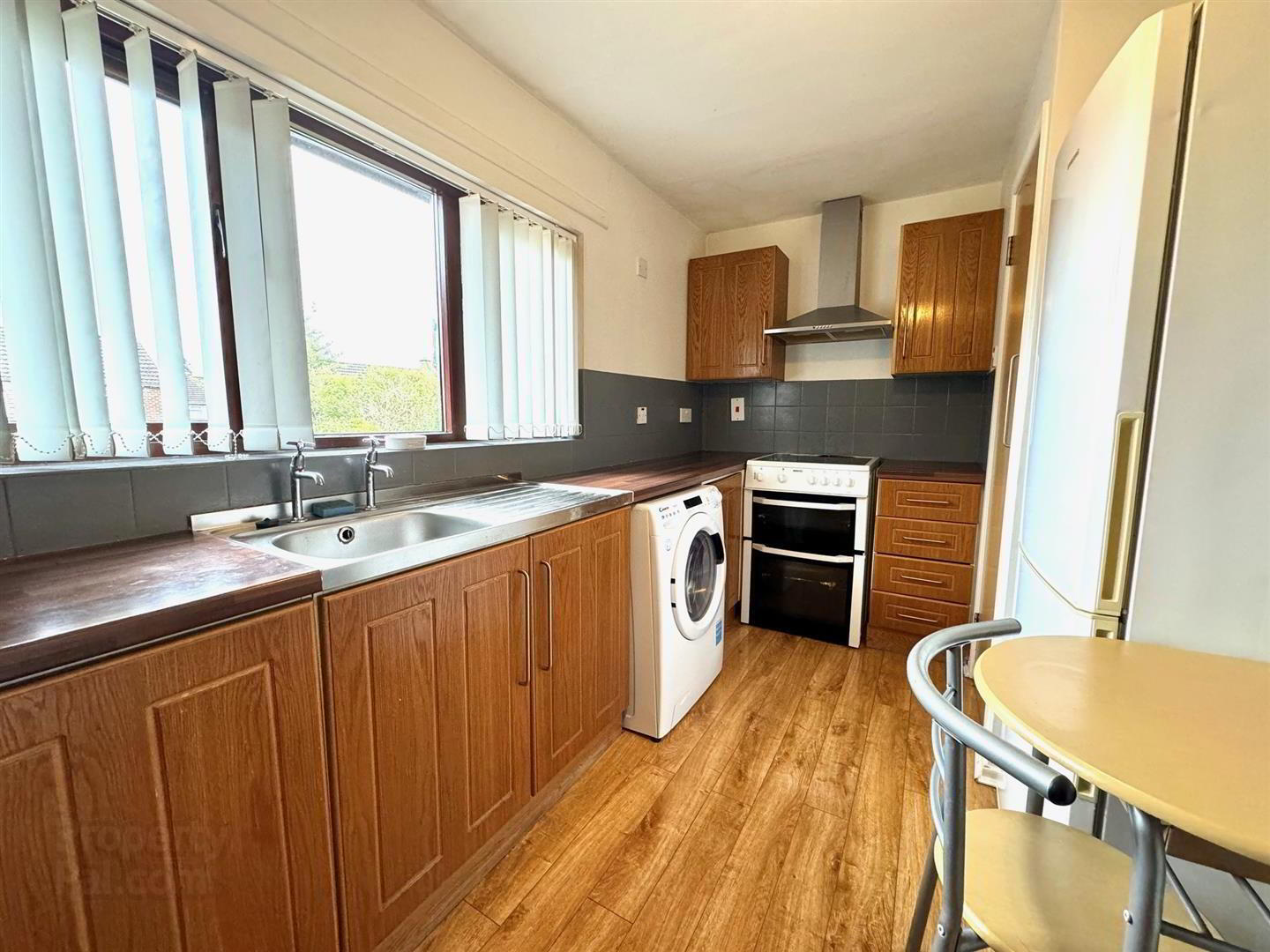


31c Carmeen Gardens,
Newtownards, Newtown, Newtownards, BT23 4PP
1 Bed Apartment
£495 per month
1 Bedroom
1 Bathroom
1 Reception
Property Overview
Status
To Let
Style
Apartment
Bedrooms
1
Bathrooms
1
Receptions
1
Property Features
Furnishing
Partially furnished
Energy Rating
Energy Rating
Broadband
*³
Property Financials
Deposit
£495
Property Engagement
Views All Time
435

Features
- Spacious First Floor, One Bedroom Apartment
- Living Room With Wood Laminate Flooring
- Fitted Kitchen With Space For Appliances
- Master Bedroom With Built In Storage
- Bathroom Comprising Of White Suite
- Gas Fired Heating & uPVC Double Glazing
- Within Walking Distance Of Newtownards Town Centre
- Early Viewing Recommended
The property offers a fitted kitchen with range of appliances, living/dining area, master bedroom with built-in storage and bathroom with white suite. This property benefits from gas fired central heating and uPVC double glazed windows.
The property appeals to a wide variety of interested parties. Early viewing is recommended.
- Accommodation Comprises:
- Entrance Hall
- Wood laminate flooring.
- Living Room 3.8 x 3.8 (12'5" x 12'5")
- Wood laminate flooring.
- Kitchen 3.76 x 2.32 (12'4" x 7'7")
- Range of and high and low level units, laminate worktops, stainless steel sink unit with mixer tap, plumbed for washing machine, space for fridge/freezer, space for oven, stainless steel extractor hood, wood laminate flooring, part tiled walls and built in storage.
- Bedroom 1 2.9 x 4.1 (9'6" x 13'5")
- Double bedroom, wood laminate flooring and built-in storage.
- Bathroom
- White suite comprising panelled bath with mixer tap and overhead electric shower, low flush w.c, pedestal sink with mixer tap, part tiled walls and vinyl flooring.




