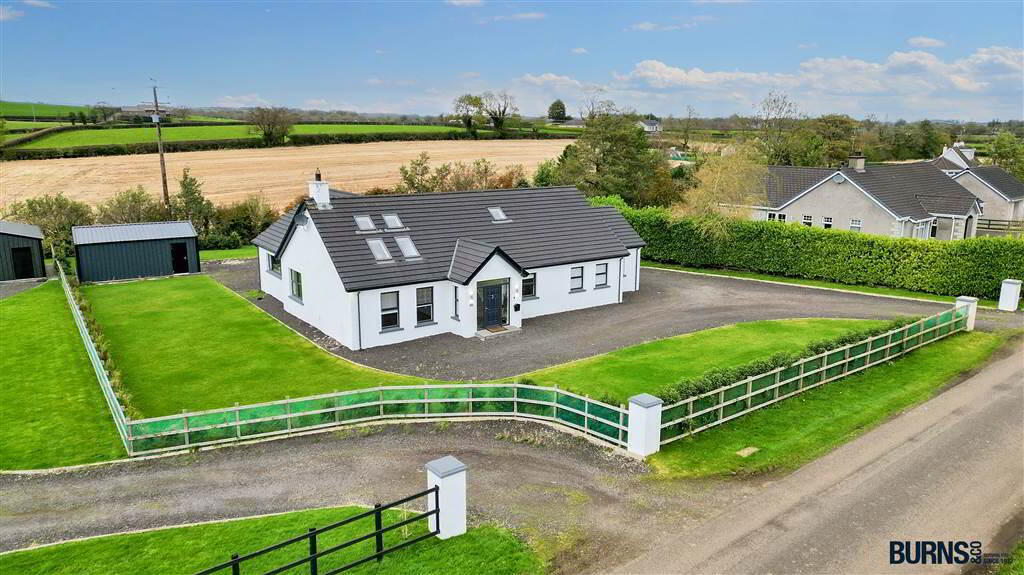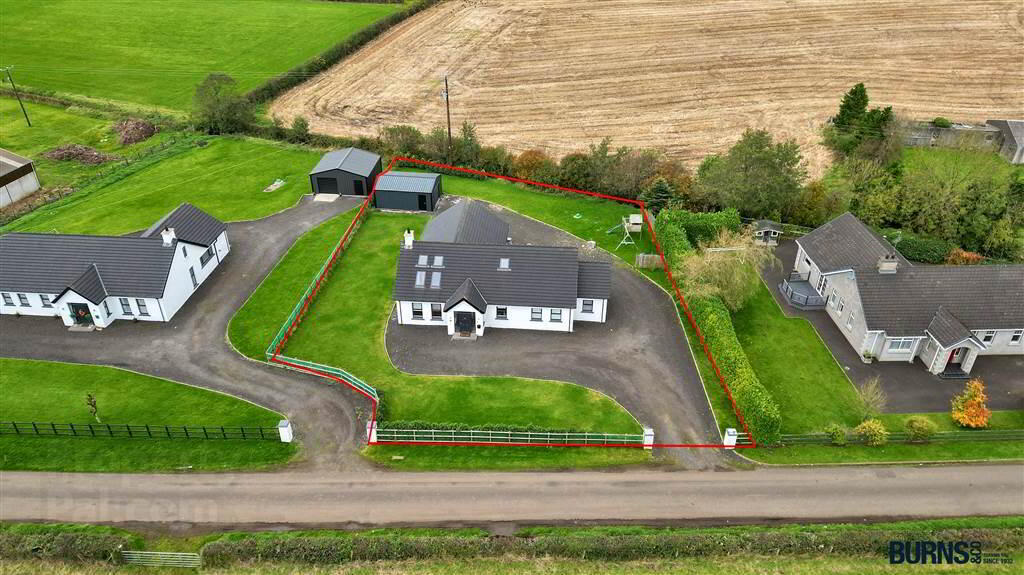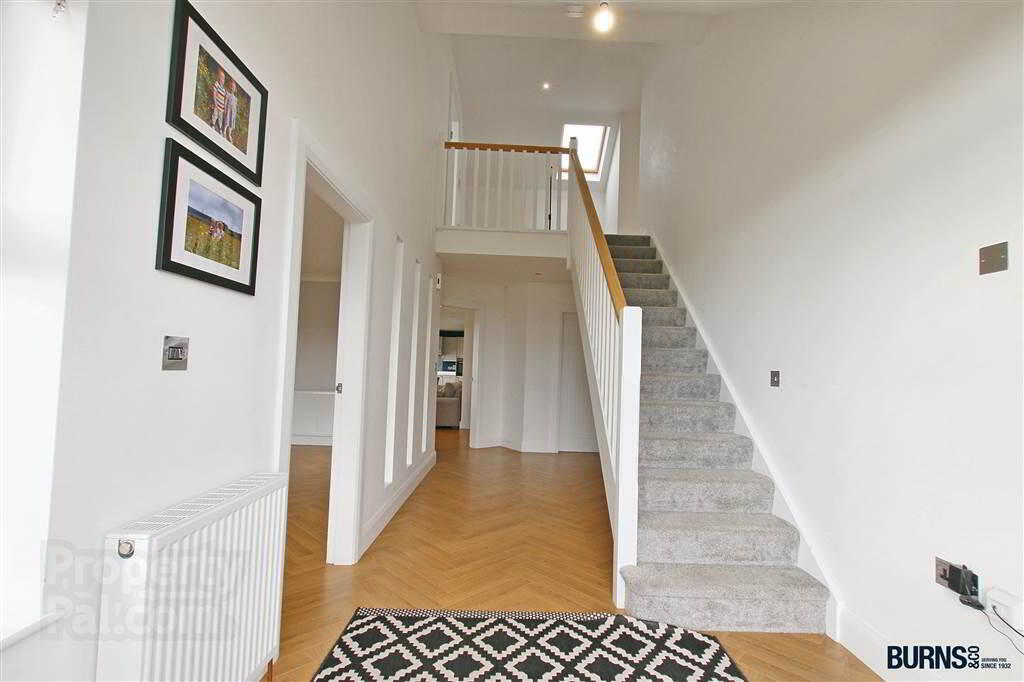


31a Moneysallin Road,
Kilrea, BT51 5TQ
5 Bed Detached House
Sale agreed
5 Bedrooms
2 Receptions
Property Overview
Status
Sale Agreed
Style
Detached House
Bedrooms
5
Receptions
2
Property Features
Tenure
Not Provided
Energy Rating
Heating
Oil
Broadband
*³
Property Financials
Price
Last listed at Offers Over £324,950
Rates
£1,759.88 pa*¹
Property Engagement
Views Last 7 Days
72
Views Last 30 Days
312
Views All Time
12,145

Features
- Stunning five bedroom/two reception detached family home extending to an impressive c.2,800 sq.ft. and tucked away in a quiet and peaceful rural setting just off the Upperlands-Kilrea Road.
- Spacious open plan kitchen/dining/living area including: central island with breakfast bar; integrated fridge/freezer and integrated dishwasher; living area with window seating, etc.
- Master bedroom with en suite and walk-in dressing room.
- High energy rating (constructed in 2020) with features such as: low energy lighting throughout; high efficiency condensing oil burner; high levels of insulation to walls, cavities and roof; etc.
- 7.1m by 5.5m insulated shed included in the sale (on raised concrete base and with provision left for electric supply).
- Generously proportioned plot extending to c.0.4 acres, offering ample car parking facilities for multiple vehicles in addition to front, side and rear lawn areas.
- Property is beautifully finished to a modern and high specification internally.
- Brick paving available for purchase separately.
- Viewings strictly by Private Appointment only.
- Included in the sale: all floor coverings/light fittings/window blinds; integrated fridge/freezer; electric oven, grill & hob with extractor hood; integrated dishwasher; satellite dish; shed; hedging.
Ground Floor
- ENTRANCE HALL:
- herringbone laminate wooden flooring; BT phone point.
- LOUNGE:
- herringbone laminate wooden flooring; solid fuel fireplace with black granite hearth; TV point; BT phone point; recessed spotlighting; coving.
- KITCHEN/DINING/LIVING:
- herringbone laminate wooden flooring; attractive range of modern eye and low-level units including featured central island with breakfast bar; sink and drainer; integrated dishwasher; eye-level electric oven and grill; electric hob with extractor hood; integrated fridge/freezer; recessed spotlighting; provision left for stove; window seats.
- REAR HALLWAY:
- laminate herringbone flooring; recessed spotlighting; door to side and rear.
- UTILITY ROOM:
- herringbone laminate wooden flooring; attractive range of modern eye and low-level units; sink and drainer; plumbed for washing machine and provision left for tumble dryer; recessed spotlighting; extractor fan.
- SEPARATE WC:
- tiled floor; wooden panelling; toilet; wash hand basin; recessed spotlighting; coving; extractor fan.
- HOTPRESS:
- carpet; pressurised water tank; wooden shelving; coat hooks.
- MASTER BEDROOM:
- carpet; TV point; recessed spotlighting.
- DRESSING ROOM:
- carpet; recessed spotlighting.
- ENSUITE SHOWER ROOM:
- tiled floor; toilet; wash hand basin; electric shower; recessed spotlighting; extractor fan.
- BEDROOM (2):
- carpet; TV point; recessed spotlighting.
- BEDROOM (3):
- carpet; TV point; recessed spotlighting.
- BATHROOM:
- tiled floor; bath; mains connected shower; wall-hung wash hand basin; toilet; recessed spotlighting; extractor fan.
First Floor Return
- STAIRS AND LANDING:
- carpet; recessed spotlighting.
First Floor
- STORAGE CUPBOARD:
- carpet.
- BEDROOM (4):
- carpet; 4 No. Velux windows; TV point.
- SHOWER ROOM:
- tiled floor; mains connected shower; toilet; wash hand basin with tiled splashback; extractor fan; Velux window.
- BEDROOM (5):
- carpet; TV point; 4 No. Velux windows.
- OUTSIDE:
- featured entrance pillars; stoned areas to front, side and rear; front, side and rear gardens with kerbing; laurel hedging; shed (7.1m by 5.5m) on raised concrete plinth; outside tap; exterior lighting; perimeter boundary fencing.
Directions
Kilrea

Click here to view the 3D tour


