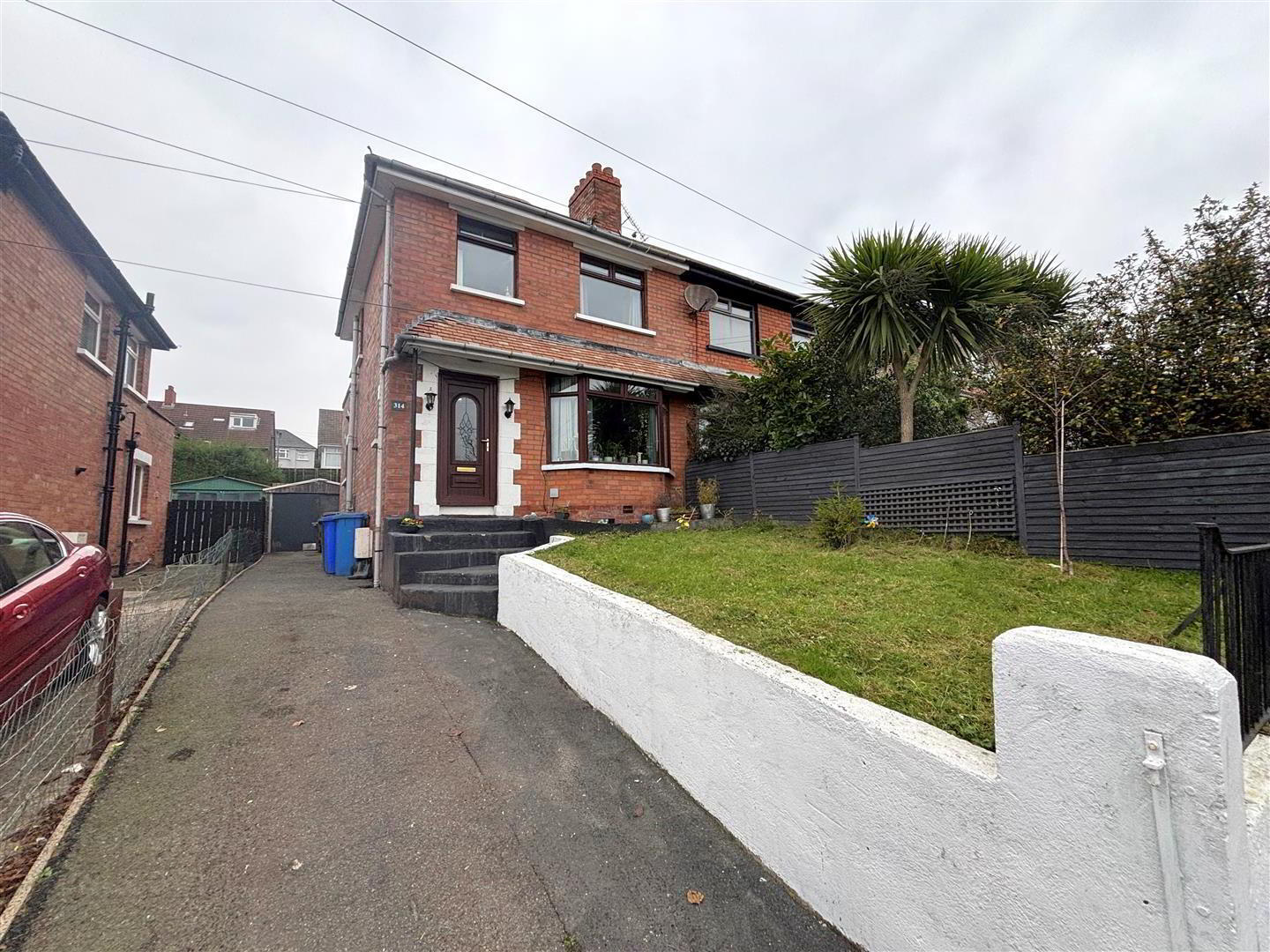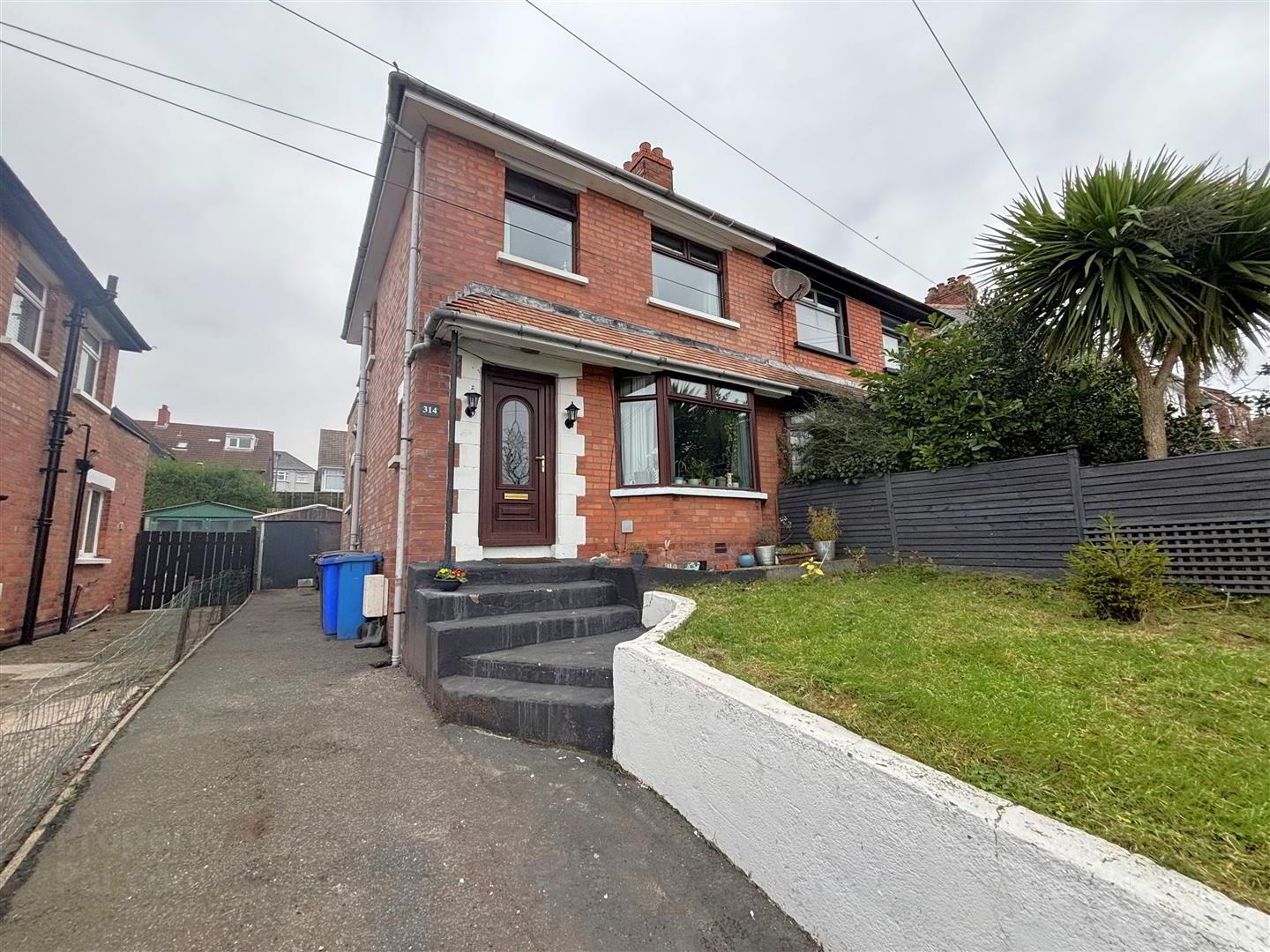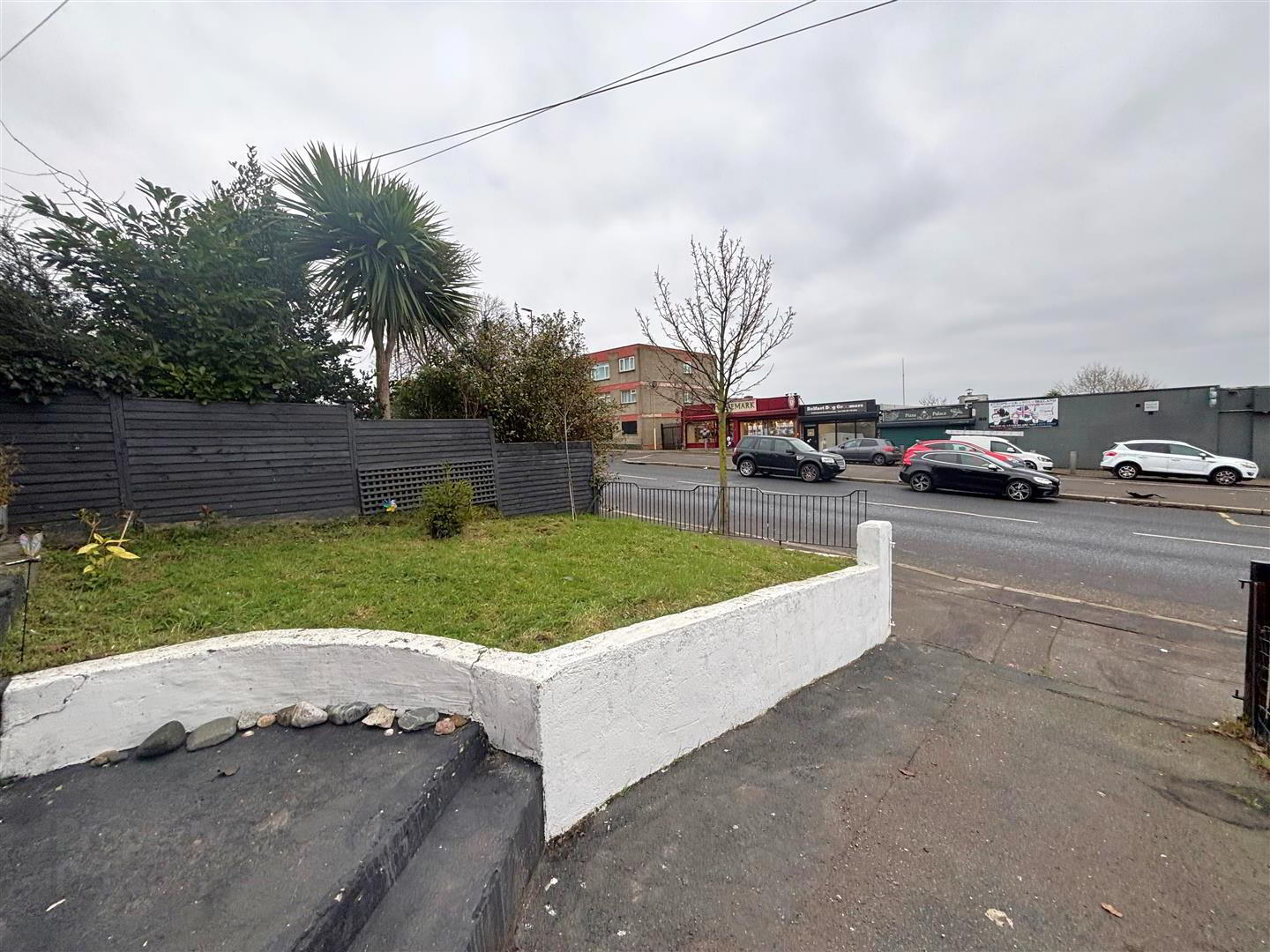


314 Ballysillan Road,
Belfast, BT14 6RA
3 Bed Semi-detached House
Offers Around £139,950
3 Bedrooms
1 Bathroom
2 Receptions
Property Overview
Status
For Sale
Style
Semi-detached House
Bedrooms
3
Bathrooms
1
Receptions
2
Property Features
Tenure
Freehold
Energy Rating
Broadband
*³
Property Financials
Price
Offers Around £139,950
Stamp Duty
Rates
£727.84 pa*¹
Typical Mortgage
Property Engagement
Views Last 7 Days
674
Views Last 30 Days
2,649
Views All Time
11,712

Features
- Extended Attractive Red Brick Period Semi Detached Villa
- 3 Bedrooms 2 Reception Rooms
- Spacious Modern Fitted Kitchen
- Upvc Double Glazed Windows
- Gas Central Heating
- Spacious Fitted Kitchen
- Classic White Bathroom
- Elevated Main Road Position
- Repointed New Cavity Wall Ties
- Garage And Private Gardens
A magnificent example of this most attractive period red brick semi detached villa holding a prime elevated position set within this highly desirable residential location. The extended interior comprises 3 bedrooms, lounge, extended living room, lounge into bay, modern fitted kitchen and classic white bathroom suite. The dwelling further offers upvc double glazed windows and exterior doors, gas fired central heating and extensive use of wood laminate and ceramic floor coverings and has benefited from improvement works in recent times with replacement cavity wall ties and repointing. Low maintenance gardens and a detached garage combines with low outgoings and the most convenient location with leading schools, superb local shopping and public transport on its doorstep.
Early viewing is highly recommended.
- Entrance Hall
- Upvc double glazed entrance door, panelled radiator, wood laminate floor, under stairs cloaks wall mounted gas boiler.
- Lounge into Bay 3.58 x 3.12 (11'8" x 10'2")
- Attractive fireplace tiled inset, wood laminate floor, panelled radiator.
- Extended Living Room 5.87 x 3.10 (19'3" x 10'2")
- Wood laminate floor, panelled radiator
- Kitchen 4.47 x 1.93 (14'7" x 6'3")
- Single drainer stainless steel sink unit, extensive range of high and low level units, formica worktops, built-in under oven and gas hob, stainless steel canopy extractor fan, plumbed for washing machine, fridge/freezer space, pvc panelled walls, ceramic tiled floor, pvc ceiling, panelled radiator, upvc double glazed rear door.
- First Floor
- Airing cupboard.
- Bathroom
- Classic white suite comprising panelled bath, thermostatically controlled shower unit, electric shower pedestal wash hand basin, low flush wc, pvc panelled walls, ceramic tiled floor, pvc ceiling, recessed lighting.
- Bedroom 3.30 3.18 (10'9" 10'5")
- Panelled radiator.
- Bedroom 3.00 x 2.77 (9'10" x 9'1")
- Panelled radiator
- Bedroom 1.98 x 1.78 (6'5" x 5'10")
- Panelled radiator
- Outside
- Gardens mature front in lawn, shrubs and flower beds. Hard landscaped rear garden in patio and sun decking. Garden shed outside light and tap.
- Detached Garage
- Up and over door, light and power. Drive way with carparking bay.




