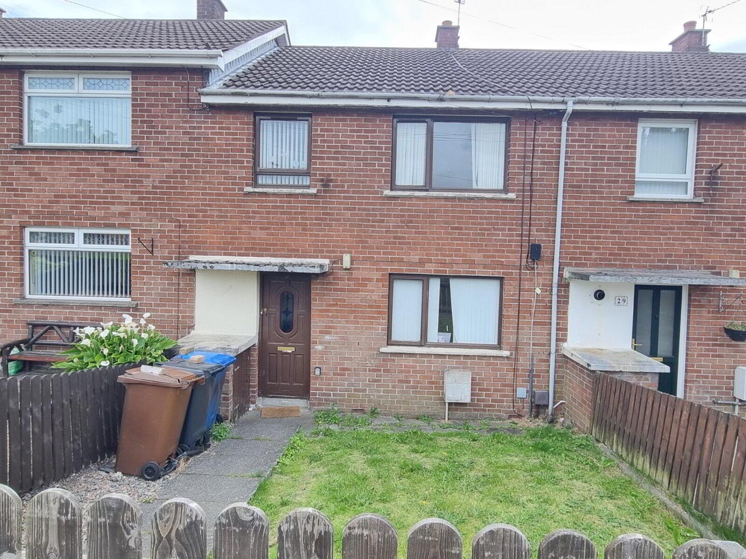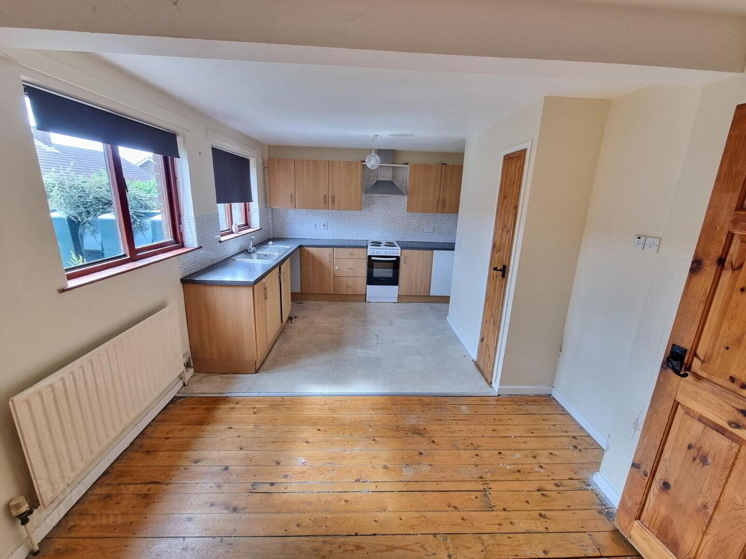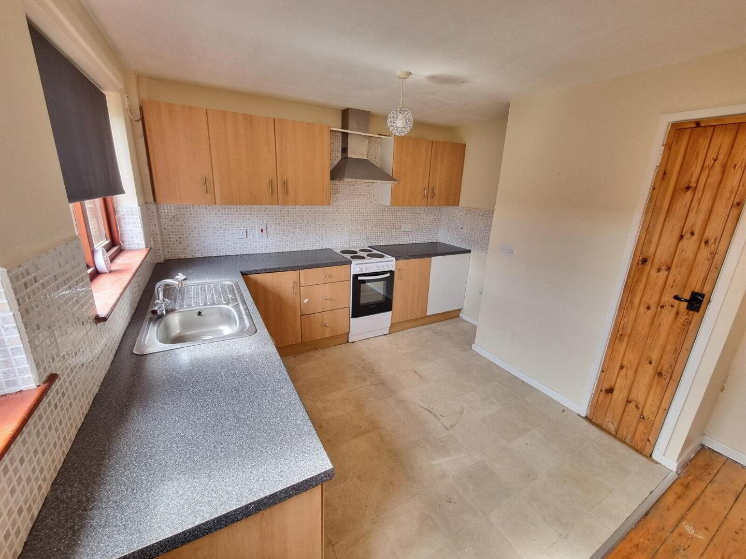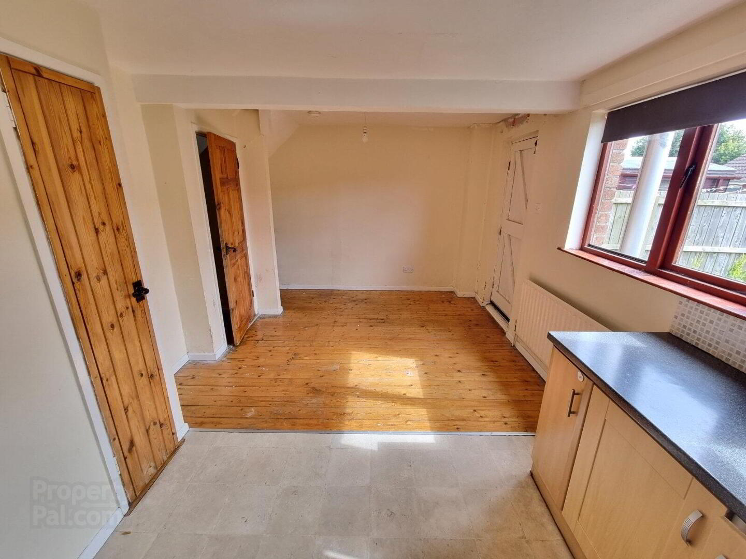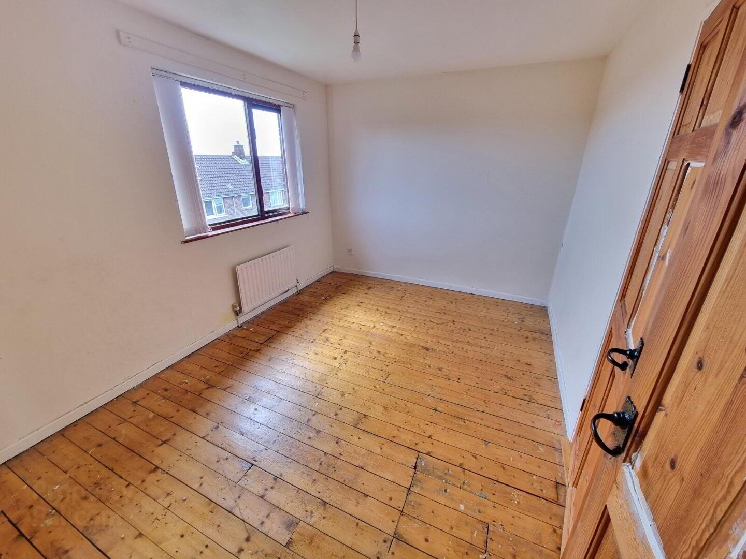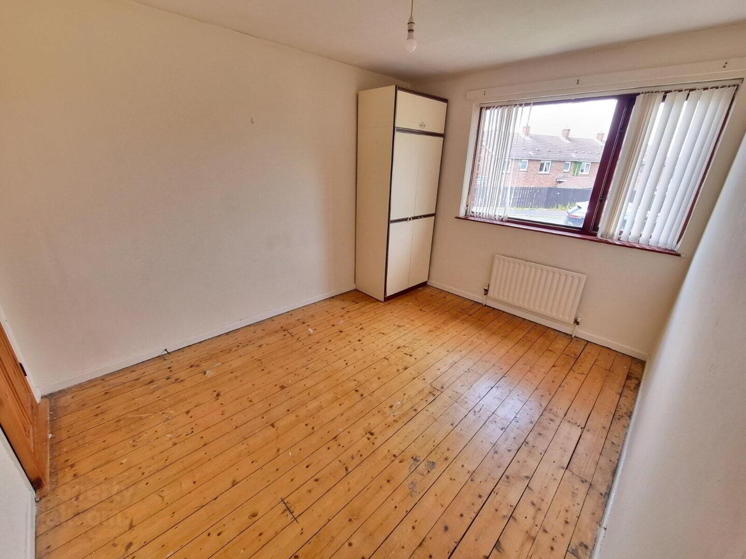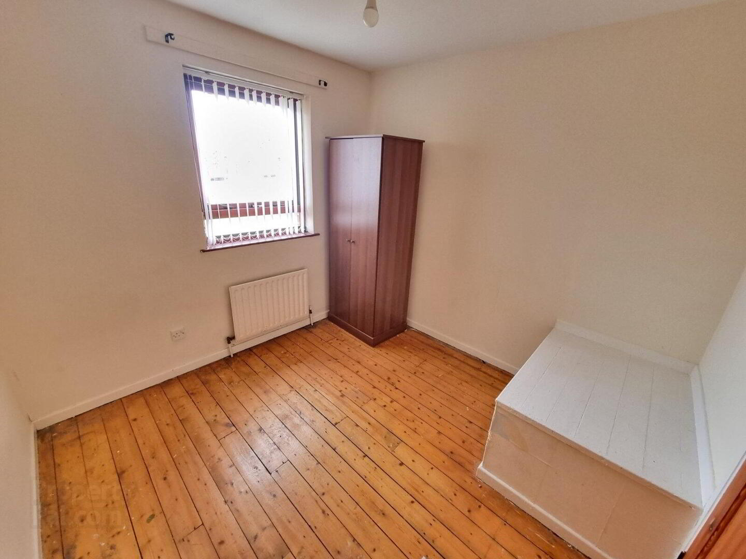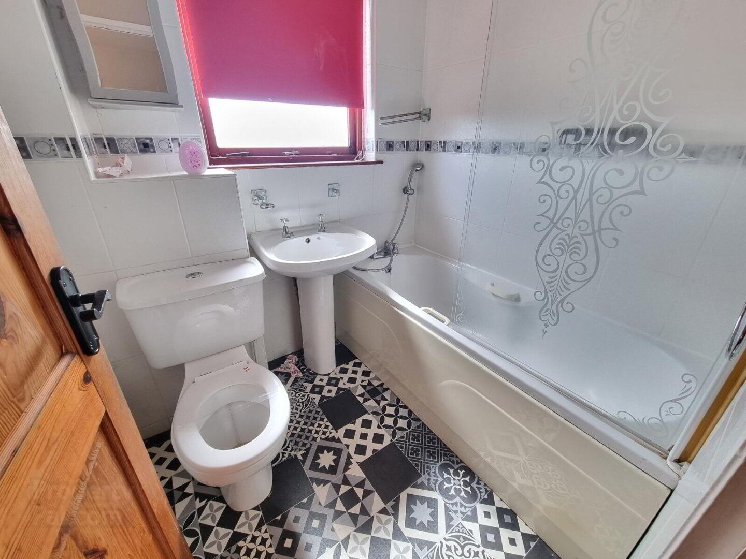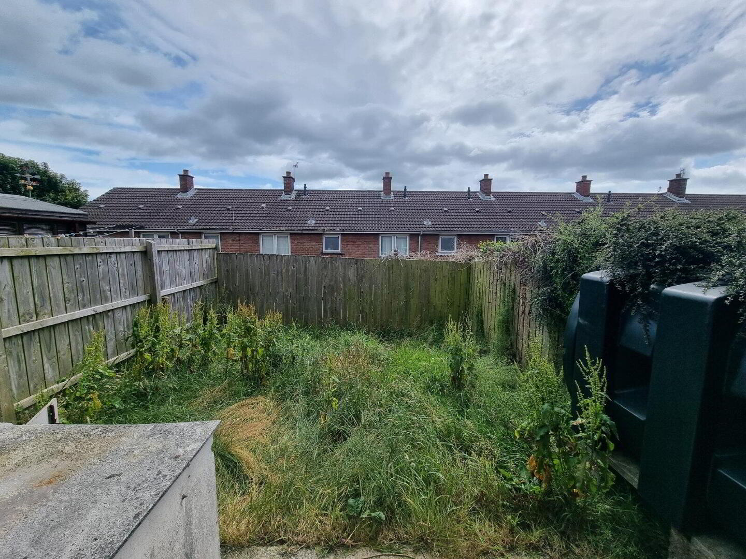31 Whinpark Road,
Newtownards, BT23 4HQ
3 Bed House
Asking Price £95,000
3 Bedrooms
1 Bathroom
1 Reception
Property Overview
Status
For Sale
Style
House
Bedrooms
3
Bathrooms
1
Receptions
1
Property Features
Tenure
Not Provided
Energy Rating
Broadband
*³
Property Financials
Price
Asking Price £95,000
Stamp Duty
Rates
£548.43 pa*¹
Typical Mortgage
Legal Calculator
In partnership with Millar McCall Wylie
Property Engagement
Views Last 7 Days
404
Views Last 30 Days
2,360
Views All Time
3,311
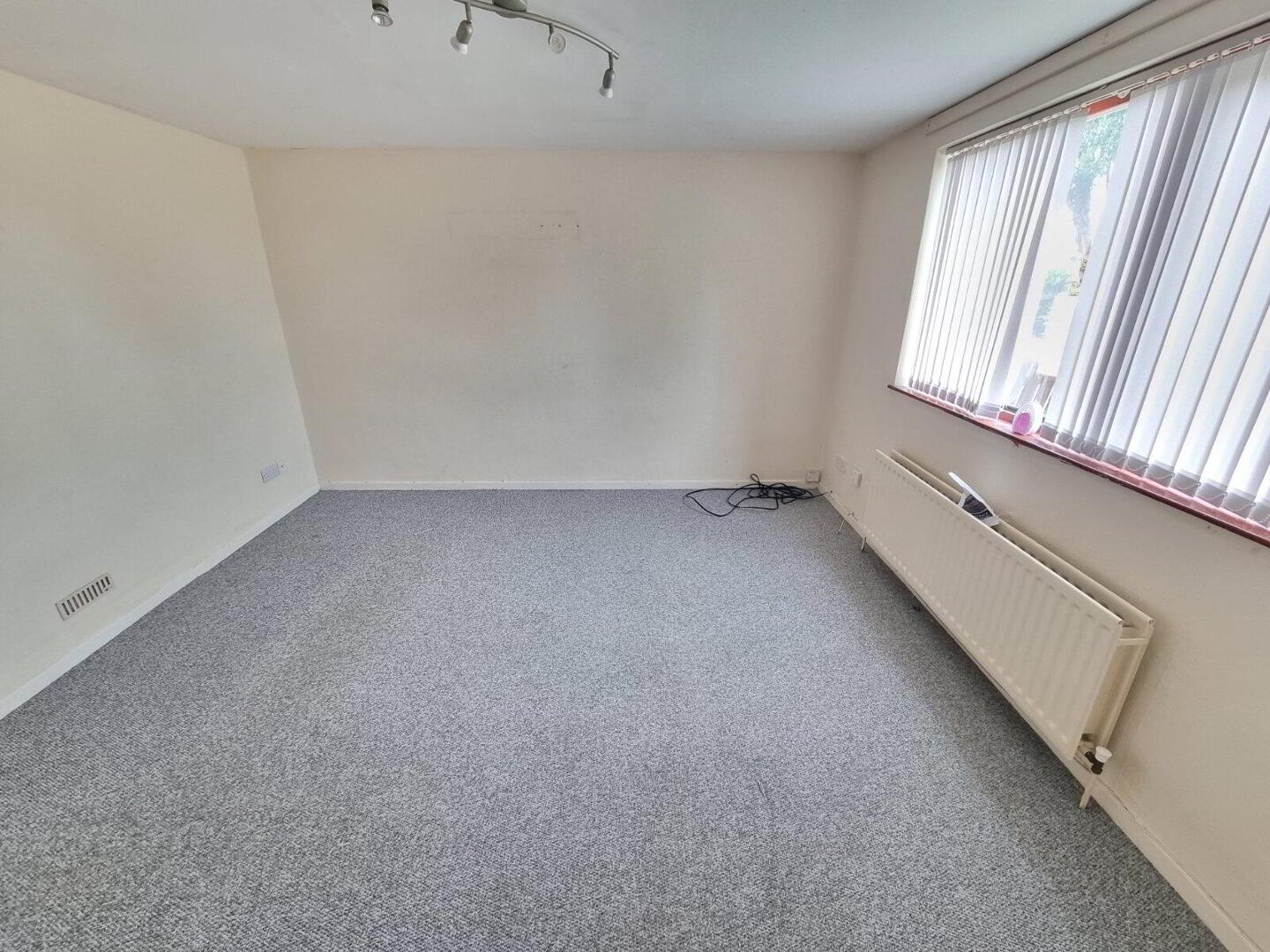
Features
- Three bed mid terrace property
- Convenient location within walking distance of Londonderry Primary School and Newtownards town centre
- Three Bedrooms
- Enclosed garden to rear
- Ideal first time buy or investment
- On street parking to front
Viewing by appointment
A mid terrace property in a popular and convenient location within walking distance of Newtownards town centre.
Internally the property comprises on the ground floor of a living room and kitchen / dining while on the first floor there are three bedrooms and bathroom.
To arrange your viewing please contact Reeds Rains on 028 9181 4144.
- DESCRIPTION
- PUBLIC NOTICE Reeds Rains are now in receipt of an offer for the sum of £95,000 for 31 Whinpark Road. Anyone wishing to place an offer on this property should contact Reeds Rains on 028 9181 4144 before exchange of contracts. A mid terrace property in a popular and convenient location within walking distance of Newtownards town centre. Internally the property comprises on the ground floor of a living room and kitchen / dining while on the first floor there are three bedrooms and bathroom. To arrange your viewing please contact Reeds Rains on 028 9181 4144.
- GROUND FLOOR
- Entrance Porch
- Entrance Hall
- Storage cupboard.
- Living Room
- 4m x 3.68m (13'1" x 12'1")
- Kitchen / Dining
- 5.66m x 3.2m (18'7" x 10'6")
Fitted kitchen with a range of high and low level units and laminate work surfaces. Stainless steel single drainer sink unit with mixer tap. Space for cooker. Stainless steel extractor fan. - FIRST FLOOR
- Landing
- Bedroom 1
- 3.73m x 2.84m (12'3" x 9'4")
Built in wardrobe. - Bedroom 2
- 3.68m x 2.82m (12'1" x 9'3")
- Bedroom 3
- 2.8m x 2.74m (9'2" x 8'12")
- Bathroom
- White suite comprising low flush WC, pedestal wash hand basin and panel bath with mixer tap and handheld shower attachment. Electric shower over. Tiled walls.
- Outside
- Front garden laid in lawns with path. Enclosed garden to rear.


