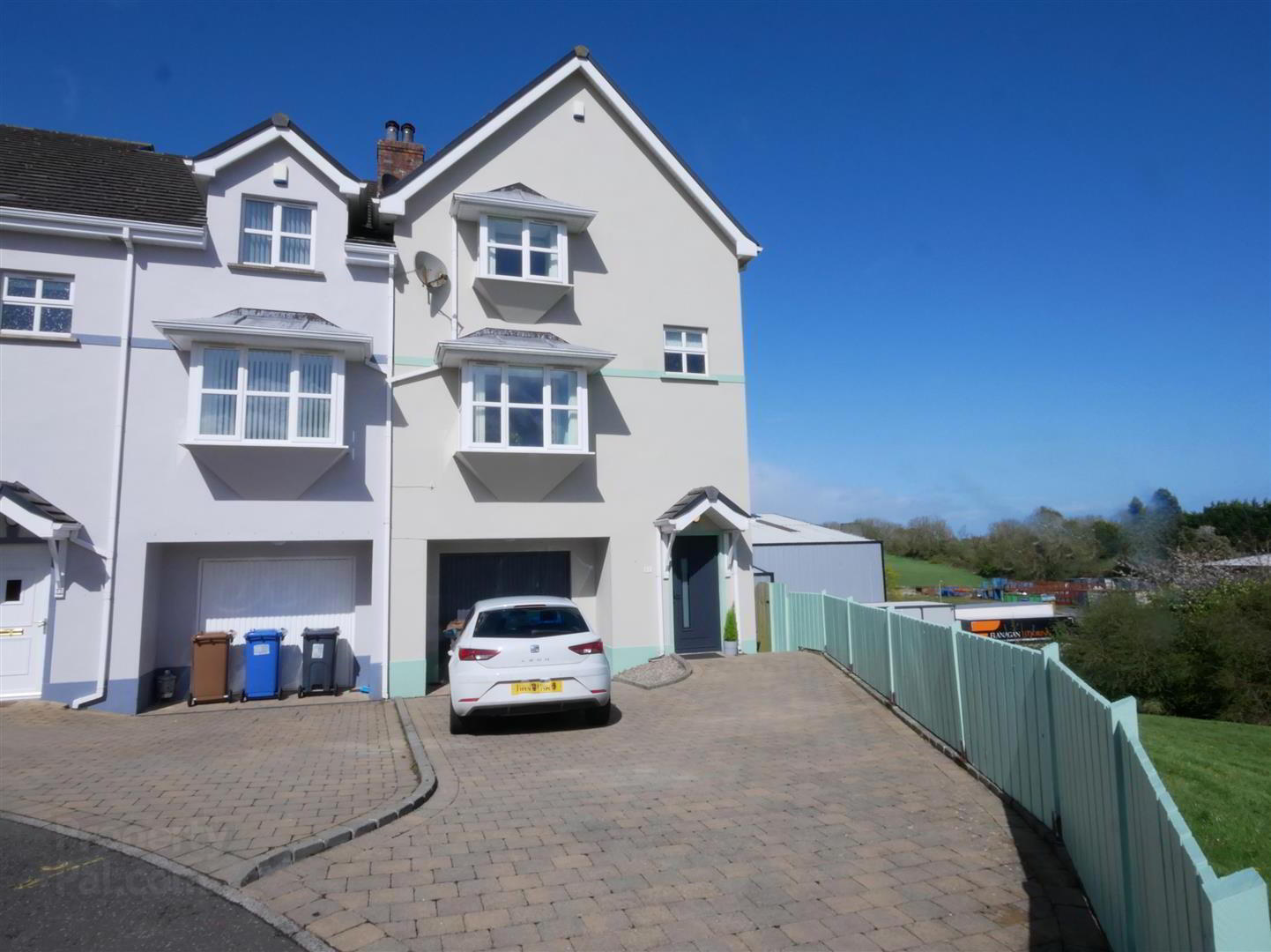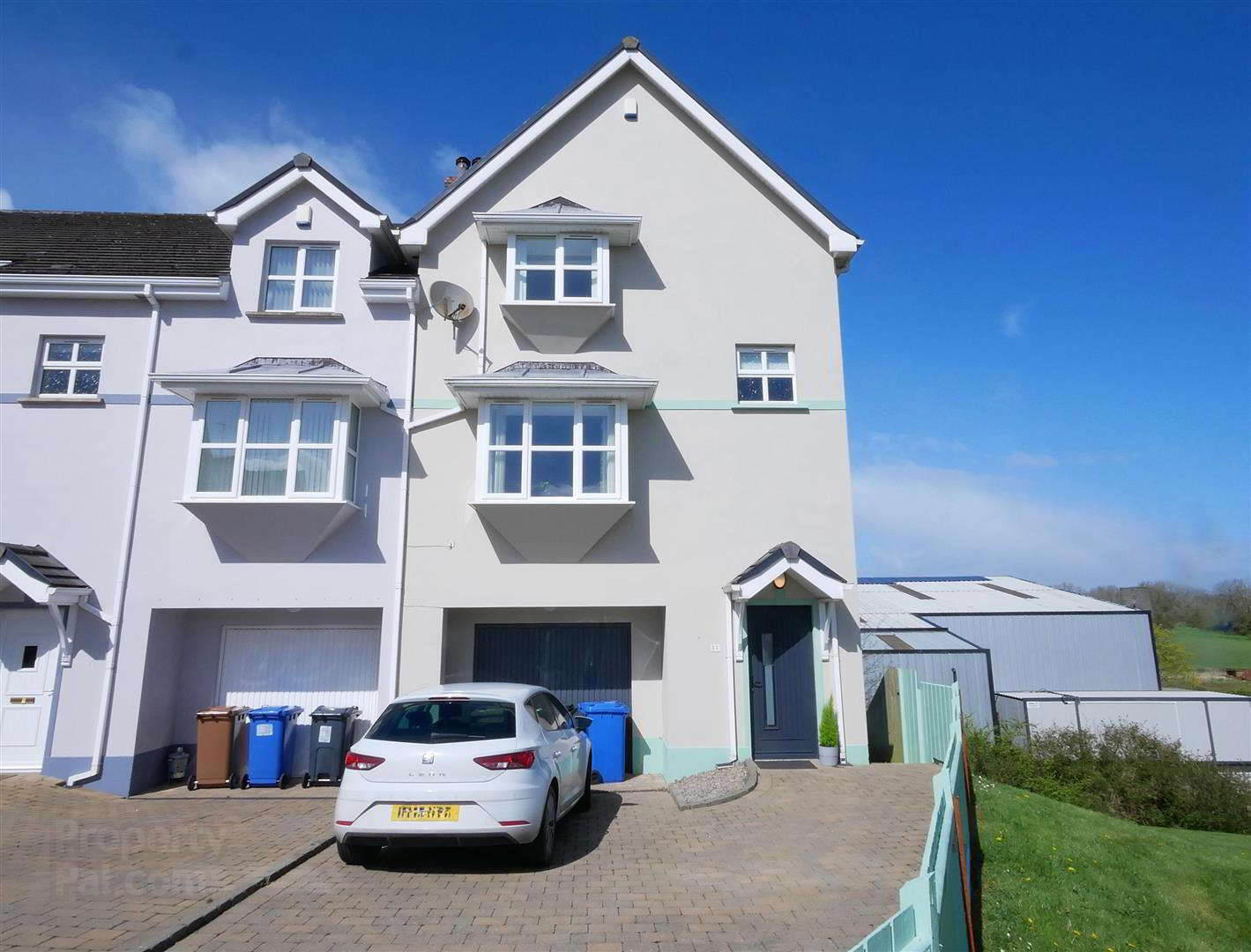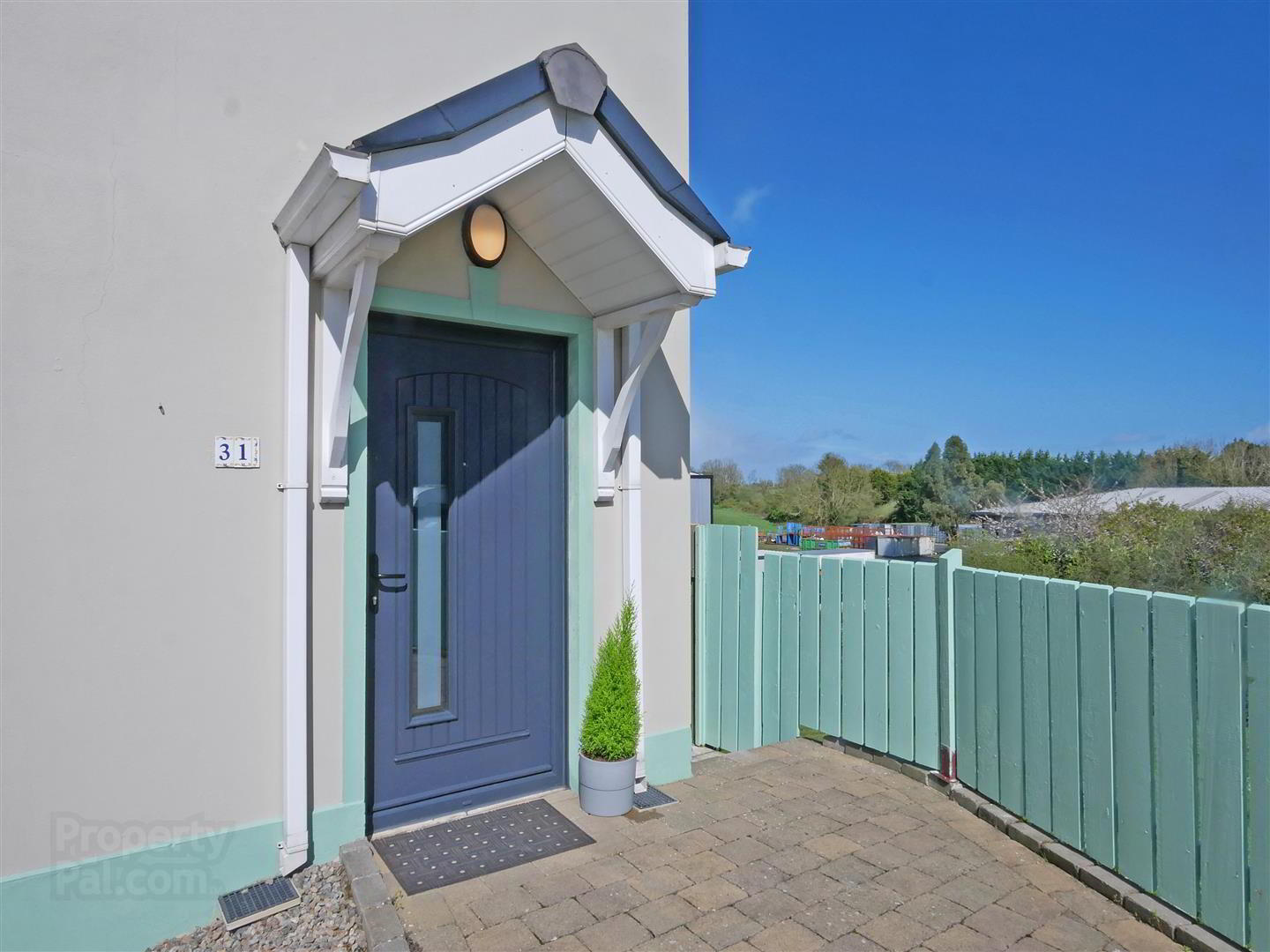


31 Todds Hill Park,
Saintfield, BT24 7FB
3 Bed Townhouse
Asking Price £218,000
3 Bedrooms
3 Bathrooms
2 Receptions
Property Overview
Status
For Sale
Style
Townhouse
Bedrooms
3
Bathrooms
3
Receptions
2
Property Features
Tenure
Freehold
Energy Rating
Broadband
*³
Property Financials
Price
Asking Price £218,000
Stamp Duty
Rates
£1,506.29 pa*¹
Typical Mortgage
Property Engagement
Views Last 7 Days
248
Views Last 30 Days
1,505
Views All Time
8,081

Features
- Recently Constructed End Terrace Town House
- Three Double Bedrooms with Master Ensuite
- Modern Fitted Kitchen / Dining room
- Spacious Lounge
- Additional Reception Room / Office
- Separate Utility Room & Ground Floor W.C
- Integral Garage
- Oil Fried Central Heating / Upvc Double Glazing
- Private Balcony area & Enclosed Rear Garden
- Brick Drive with Off Street Parking
The property is also within easy commuting distance to Belfast, Lisburn and beyond with buses running through the village roughly every 30 minutes.
The property itself is a beautiful end terrace townhouse that is laid out over three levels and measures approx. 1600 sq ft. Internally it comprises of three double bedrooms with master ensuite, spacious lounge, modern fitted kitchen / dining room, utility room, reception room / office, ground floor w.c and integral garage. Externally there is a brick driveway to the front with off street parking and private balcony area with an enclosed garden to the rear.
Finished to a high standard throughout, this property is perfect for any family looking for that extra bit of space that requires nothing to do but just adding your own personal touches. With demand for property continuing to outweigh supply, we don't anticipate this one sitting around for long so recommend that you arrange your viewing at your earliest opportunity!
- Entrance Hall 6.85m x 2.08m (22'5" x 6'9")
- Glazed composite front door opens onto spacious entrance hall with beautiful 12ft high ceiling. Tiled flooring on entrance that leads onto laminate.
- Ground Floor W.C 3.47m x 0.85m (11'4" x 2'9")
- Ground floor w.c comprising of low flush w.c and wash hand basin with stainless steel mixer taps. Cream tiled flooring and tiled splashback.
- Reception Room / Office 3.40m x 2.37m (11'1" x 7'9")
- Additional reception room located on the ground floor with laminate flooring and glazed patio doors that open onto the private balcony.
- Utility Room 2.37m x 1.99m (7'9" x 6'6")
- Utility room with a selection of units and an integrated stainless steel sink and drainer. Plumbing and power in place for washing machine and tumble dryer. Cream tiled flooring. Glazed upvc door opens onto private balcony.
- First floor
- Lounge 6.20m x 3.33m (20'4" x 10'11")
- Spacious lounge with gas fire and oriel bay window. Laminate flooring and recessed spotlights.
- Modern Fitted Kitchen / Dining Room 5.73m x 3.01m (18'9" x 9'10")
- Modern fitted kitchen with a selection of upper and lower level units complete with granite effect worktops, integrated stainless steel sink and drainer, dishwasher, tall fridge freezer, electric oven with four ring gas hob and stainless steel overhead extractor fan. Part tiled walls and tiled flooring.
- White Bathroom Suite 2.07m x 1.97m (6'9" x 6'5")
- White bathroom suite comprising of panelled bath with stainless steel mixer taps and shower attachment, low flush w.c and wash hand basin with stainless steel mixer taps. Cream tiled walls and flooring.
- Second Floor
- Access to storage cupboard housing hot water tank and loft space.
- Master Bedroom 4.51m x 3.54m (14'9" x 11'7")
- Spacious master bedroom with oriel bay window and laminate flooring.
- Ensuite 2.49m x 1.95m (8'2" x 6'4")
- (at widest points) White shower suite comprising of low flush w.c, wash hand basin, shower cubicle and heated chrome towel rail. Tiled flooring and tiled splashback.
- Bedroom 2 3.56m x 2.94m (11'8" x 9'7" )
- Double bedroom with laminate flooring.
- Bedroom 3 3.56m x 2.70m (11'8" x 8'10")
- Double bedroom with laminate flooring.
- Attached Garage 5.83m x 3.34m (19'1" x 10'11")
- Large attached garage with up and over garage door, complete with power and lighting.
- Off Street Parking
- Red brick driveway with off street parking for at least two cars.
- Balcony
- Private balcony area to the rear of the property over looking the rear garden and the open green area to the side of the property.
- Enclosed Rear Garden
- Enclosed rear garden covered in loose stone accessed via steps to the side of the property and bordered by tall timber fencing.



