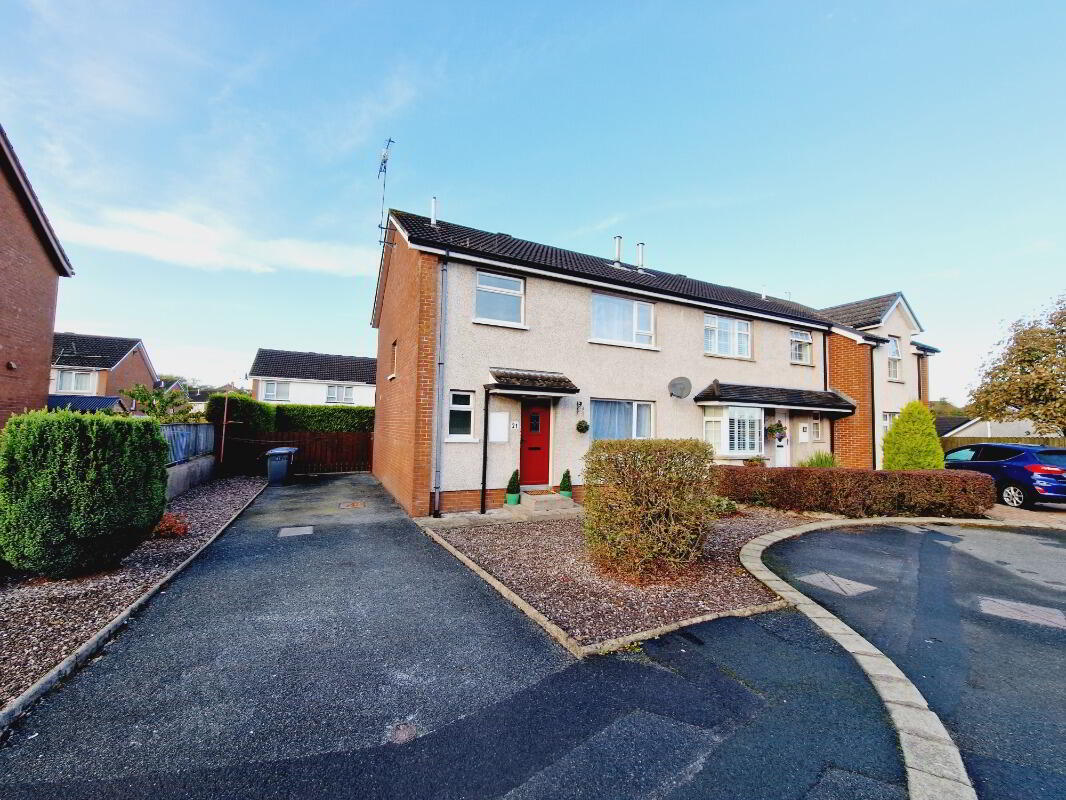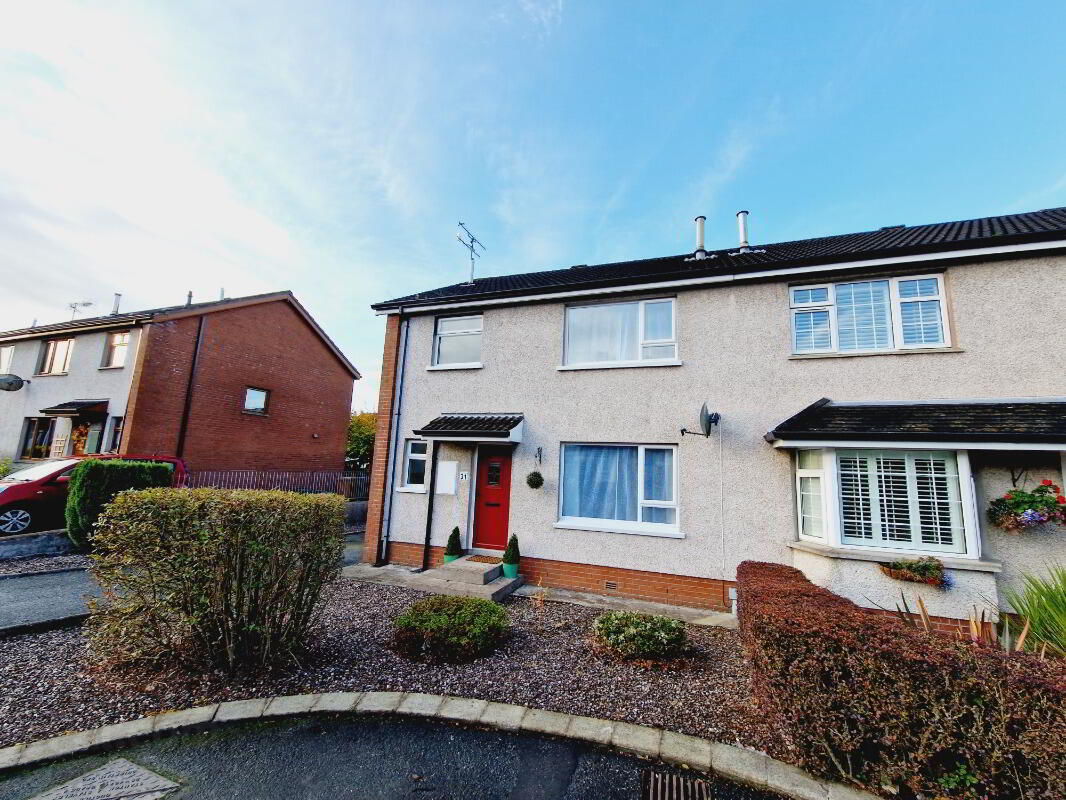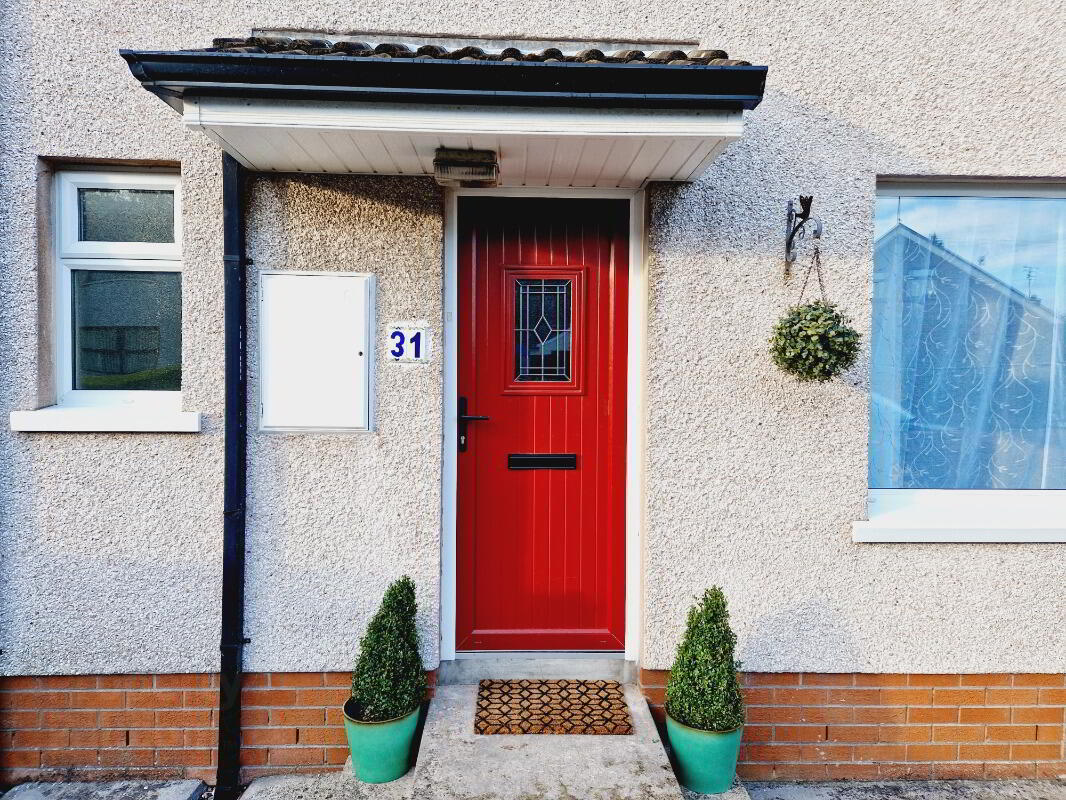


31 Summerfield Court,
Omagh, BT78 5AH
3 Bed Semi-detached House
Offers Over £144,950
3 Bedrooms
1 Bathroom
1 Reception
Property Overview
Status
Under Offer
Style
Semi-detached House
Bedrooms
3
Bathrooms
1
Receptions
1
Property Features
Tenure
Not Provided
Energy Rating
Heating
Oil
Broadband
*³
Property Financials
Price
Offers Over £144,950
Stamp Duty
Rates
£810.69 pa*¹
Typical Mortgage
Property Engagement
Views Last 7 Days
465
Views Last 30 Days
1,832
Views All Time
9,585

Welcoming to the open market 31 Summerfield Court, Omagh. This excellent three bed semi-detached property is sure to appeal to first time buyers, home movers and investors alike. Excellently located just off the Tamlaght Road within this much sought after residential development this home offers spacious living whilst enjoying idyllic and private living due to site in which it occupies.
Accommodation comprises of a large open plan kitchen / dining area, family living room, ground floor W.C, three good sized bedrooms and family bathroom. Externally the home boasts a private enclosed rear garden and patio area, tarmac off street parking to the side of the property with mature shrubbery to the front.
Only a short walk from all local amenities and Omagh Town Centre this home is sure to attract a high level of interest due to the prime location in which it offers.
Early viewing is highly recommended to avoid disappointment.
- Excellent Three Bed Semi-Detached Residence
- Spacious Open Plan Kitchen & Casual Dining Area
- Ground Floor W.C
- Three Good Sized Bedrooms
- Oil Fired Central Heating
- uPVC Double Glazing Throughout
- Enclosed Rear Garden & Patio Area
- Off Street Tarmac Parking
- Located Just Off Tamlaght Road
- Walking Distance Of All Local Amenities & Omagh Town Centre
- Ideal First Time Buyer Home In Much Sough After Location
Accommodation:
Entrance Hall - 4.20m x 1.40m
Laminate wooden flooring. Stairs leading to first floor with under stairs storage.
Living Room - 4.20m x 3.47m
Laminate wooden flooring.
W.C - 1.98m x 1.49m
Toilet. Tile flooring.
Kitchen / Dining - 6.58m x 2.90m
Spacious kitchen and dining area with excellent range of high- & low-level units. Integrated electric oven, hobs & extractor fan, fridge freezer, stainless steel sink and drainer. Tile flooring with partial wall tiling. External uPVC door to rear patio and garden.
First Floor
Bedroom 1 - 3.46m x 3.89m
Carpet flooring.
Bedroom 2 - 2.98m x 2.89m
Carpet flooring.
Bedroom 3 - 3.47m x 3.20m
Carpet flooring.
Bathroom - 2.98m x 1.98m
Toilet, basin, panelled bath with overhead electric shower. Tile flooring.





