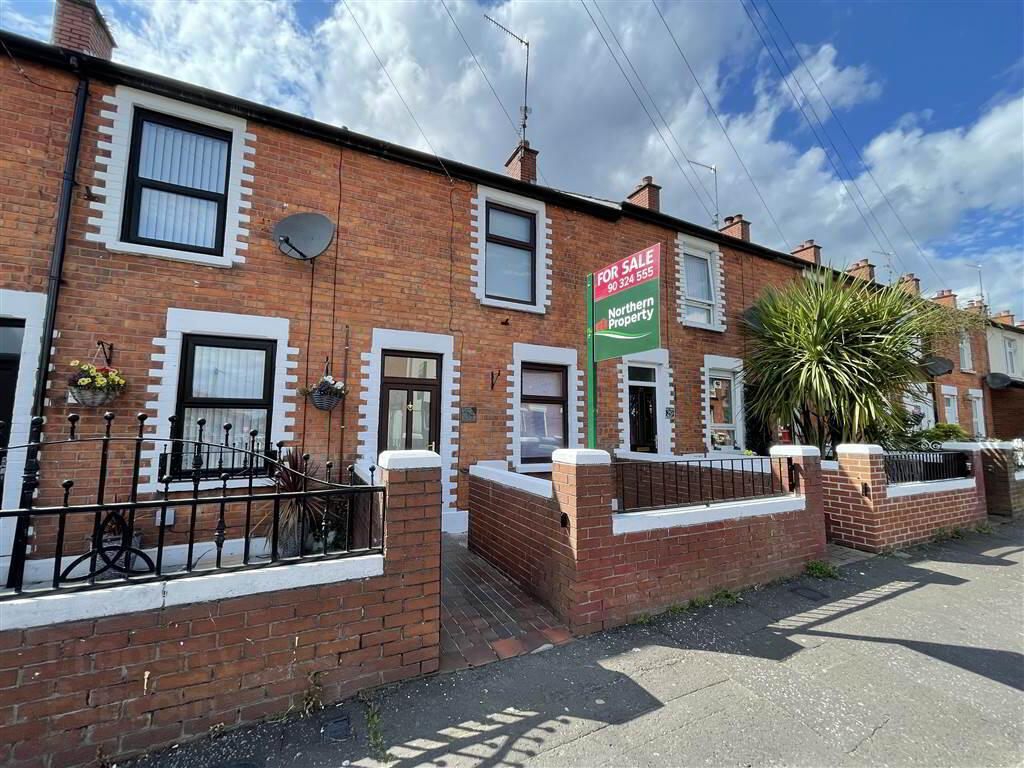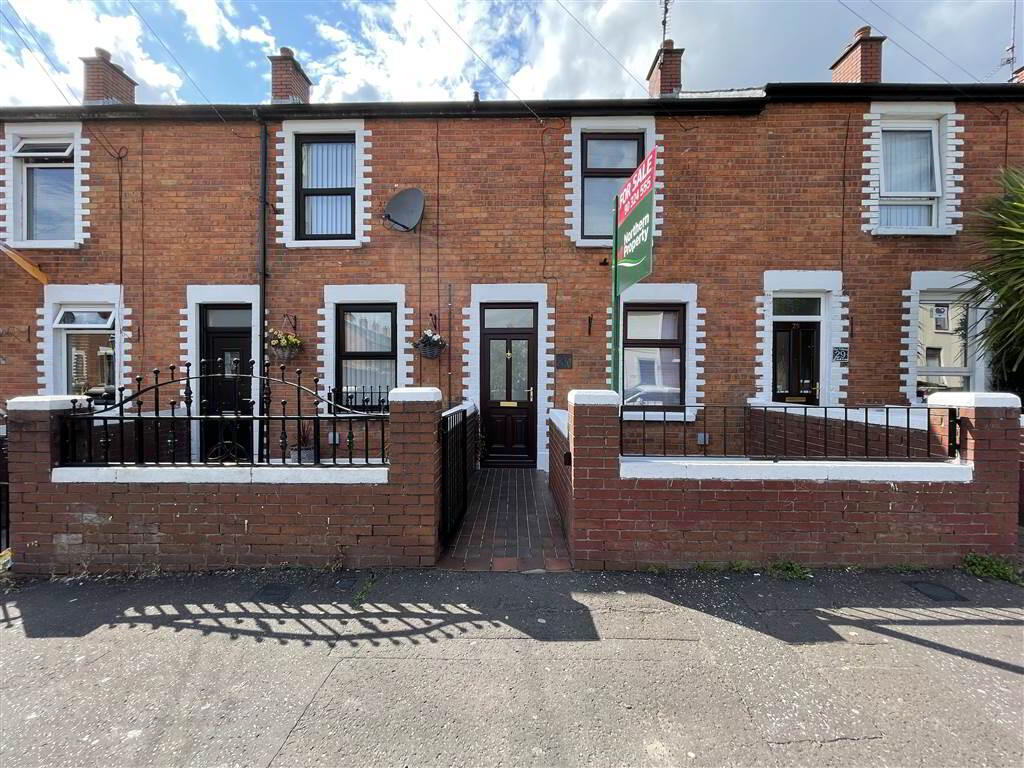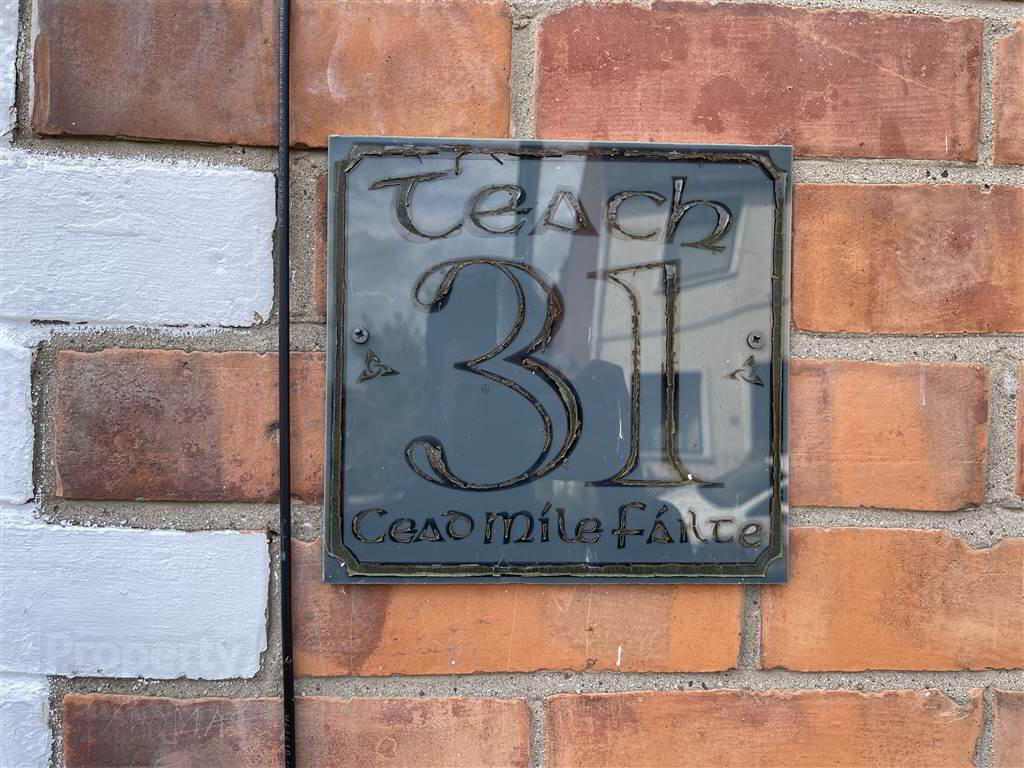


31 St James Crescent,
Belfast, BT12 6DW
3 Bed Terrace House
Sale agreed
3 Bedrooms
1 Bathroom
1 Reception
Property Overview
Status
Sale Agreed
Style
Terrace House
Bedrooms
3
Bathrooms
1
Receptions
1
Property Features
Tenure
Not Provided
Energy Rating
Heating
Gas
Broadband
*³
Property Financials
Price
Last listed at Asking Price £109,950
Rates
£818.82 pa*¹
Property Engagement
Views Last 7 Days
65
Views Last 30 Days
1,917
Views All Time
19,240

Features
- Delightfully presented traditional red brick mid-terrace property
- Three well proportioned bedrooms
- Bright front reception room
- Spacious modern kitchen and dining with fitted units
- Three piece downstairs bathroom suite
- Gas fired central heating
- PVC double glazing
- On-street parking
- Enclosed front and rear gardens
The property boasts a generous, light-filled living room leading into a modern kitchen, fully equipped with ample storage space, and a dining area. Each of the three bedrooms is well-proportioned, offering plenty of space for furniture and storage. The stylish, newly renovated bathroom includes contemporary fixtures and fittings.
This delightful property includes double glazing throughout, gas central heating, on-street parking, and proximity to public transport. Additional features include a cozy electric fireplace in the living room and hardwood flooring in key areas.
The property at 31 St James Crescent offers a fantastic opportunity to acquire a beautiful home in one of Belfast's most desirable areas. Don't miss out on this unique opportunity – contact us today to arrange a viewing!
Entrance Level
- PORCH:
- 0.89m x 1.005m (2' 11" x 3' 4")
- LIVING ROOM:
- 4.121m x 4.02m (13' 6" x 13' 2")
Laminate flooring, electric fire with mahogany surrund, PVC double glazing. - KITCHEN:
- 5.704m x 3.866m (18' 9" x 12' 8")
Modern fitted kitchen in white finish, units at both high and low level, dining space overlooking rear yard. - BATHROOM:
- 1.717m x 2.463m (5' 8" x 8' 1")
Three piece bathroom suite, partial tiled finish comprising bath (with stand-over shower), toilet and WHB.
First Floor
- BEDROOM (1):
- 4.02m x 2.809m (13' 2" x 9' 3")
FItted carpet, PVC double glazing, venetian blinds. - BEDROOM (2):
- 3.138m x 2.112m (10' 4" x 6' 11")
FItted carpet, PVC double glazing, venetian blinds. - BEDROOM (3):
- 1.801m x 1.811m (5' 11" x 5' 11")
FItted carpet, PVC double glazing, venetian blinds.
DISCLAIMER:
- Northern Property for themselves and for the vendors or lessons of this property whose agents they are, give notice that: (1) these particulars are set out as a general guideline only, for the guidance of intending purchasers or lessees and do not constitute, nor constitute any part of an offer or contract: (2) All descriptions, dimensions, references to condition and necessary permissions for the use and occupation, and other details are given without responsibility and any intending purchasers or tenants should not rely on them as statements or representations of fact, but must satisfy themselves in inspection or otherwise, as to the correctness of each of them: (3) No person in the employment of Northern Property has any authority to make or give representation or warranty whatever in relation to this property.
Directions
Located in St James Crescent, just off the Donegall Road, West Belfast.




