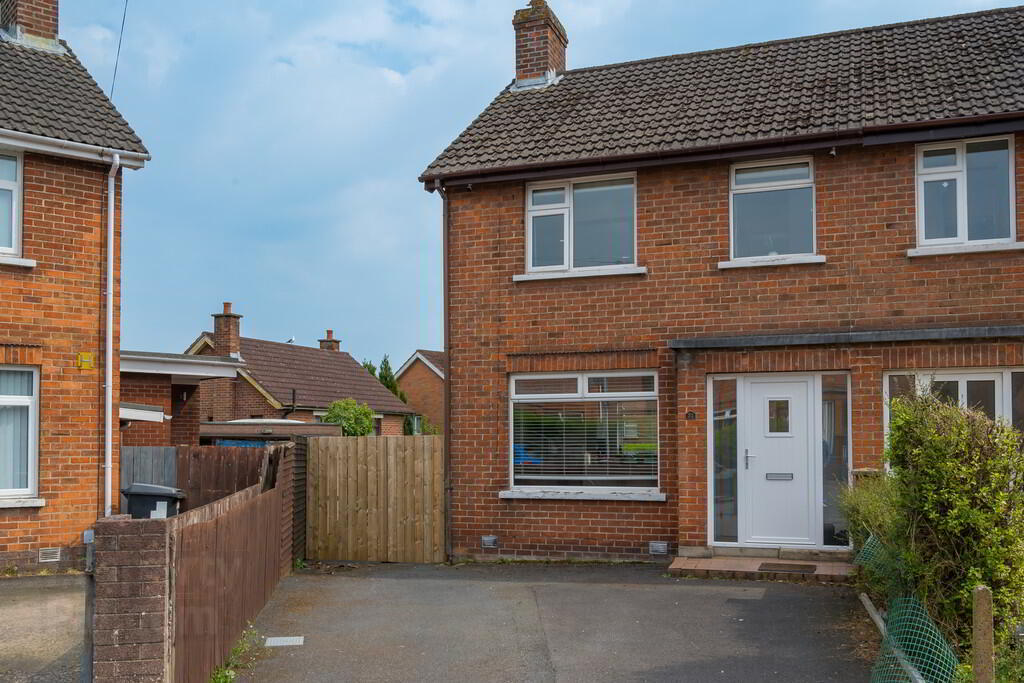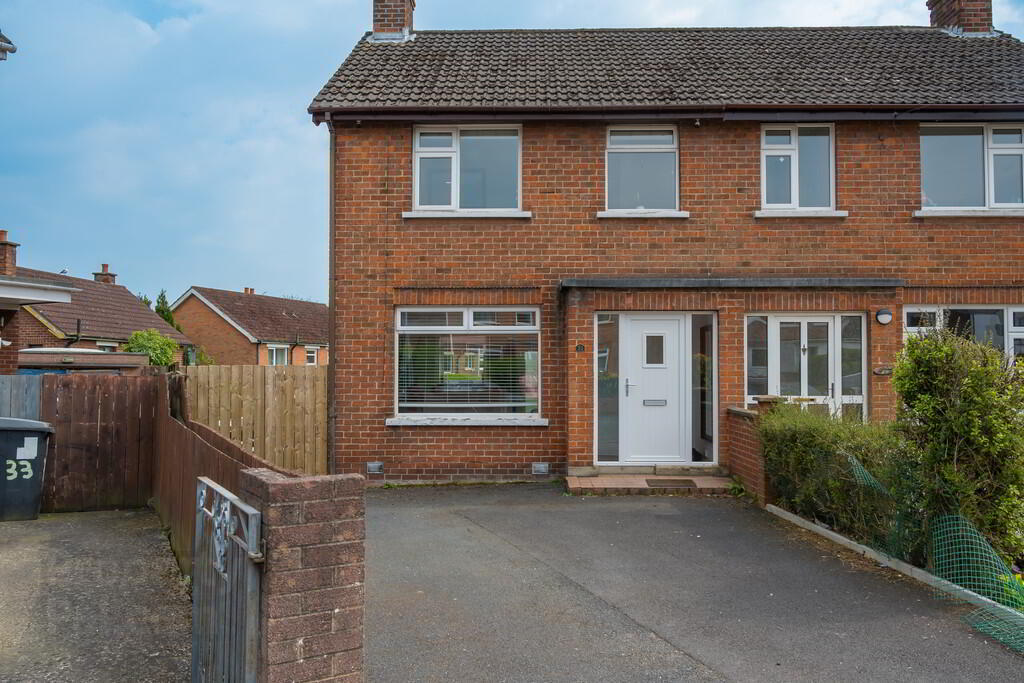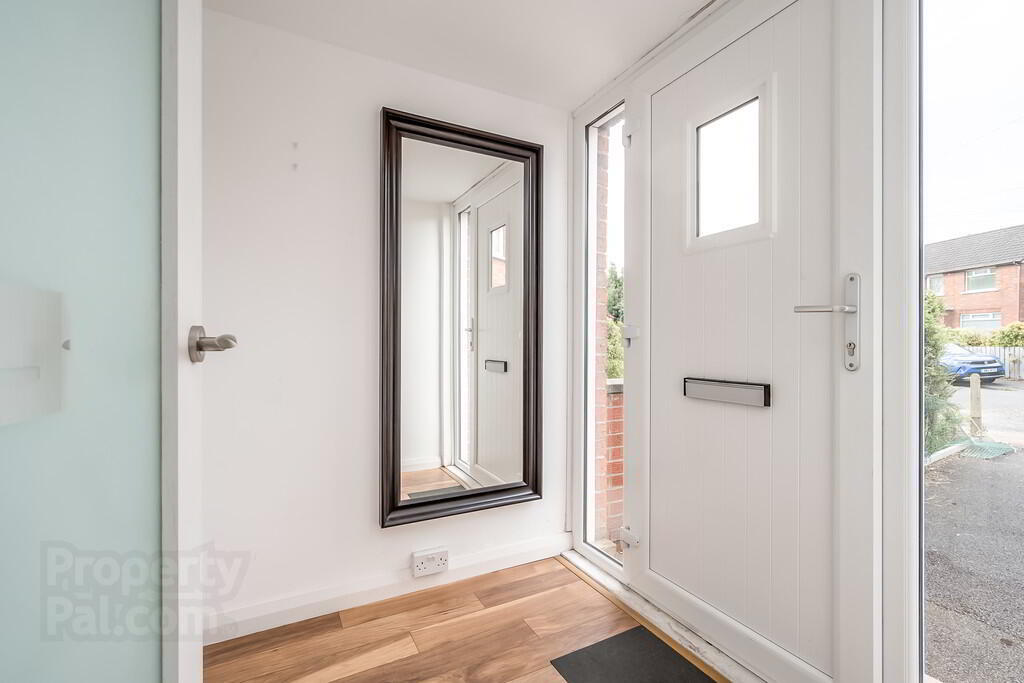


31 Sandown Drive,
Ballyhackamore, Belfast, BT5 6GZ
3 Bed Semi-detached House
Sale agreed
3 Bedrooms
1 Bathroom
1 Reception
Property Overview
Status
Sale Agreed
Style
Semi-detached House
Bedrooms
3
Bathrooms
1
Receptions
1
Property Features
Tenure
Not Provided
Energy Rating
Broadband
*³
Property Financials
Price
Last listed at Offers Over £225,000
Rates
£1,046.27 pa*¹
Property Engagement
Views Last 7 Days
152
Views Last 30 Days
392
Views All Time
10,985

Features
- Attractive Semi Detached Home On Corner Site Within Quiet Cul De Sac
- Bright Accommodation Throughout
- Open Plan Kitchen / Living / Dining
- Three Well Proportioned Bedrooms
- Modern Bathroom With White Suite
- Floored Attic Room With Projector Screen, Skylight & Eaves Storage
- Gas Fired Central Heating & Double Glazed
- Driveway Parking
- Large Enclosed South Facing Rear Garden And Patio Area
- A Short Walk To All That Ballyhackamore Has To Offer
The property's location offers ease of access to an excellent range of amenities, local schools, Ulster Hospital, Comber Greenway, Stormont Estate, Glider bus route and all that Ballyhackamore has to offer.
UPVC front door with glazed inset and side lights to...
ENTRANCE HALL Access to under stair storage. Laminate wooden floor.
OPEN PLAN KITCHEN / LIVING / DINING 20' 7" x 13' 6" (6.27m x 4.11m) At widest points Kitchen area:
Range of high and low level units with formica worktop. Stainless steel sink with mixer tap. Integrated 'Neff' under oven. Integrated 'Neff' four ring gas hob. Stainless steel extractor hood. Integrated washing machine. Space for fridge freezer. Laminate wooden floor. Glazed PVC door to rear garden.
Living area:
Laminate wooden floor. Spotlights.
BATHROOM Modern white suite comprising low flush w.c. Pedestal wash hand basin with waterfall mixer tap. Panelled 'P' shape bath with waterfall mixer tap, hand shower and drencher head. Part tile walls. Tiled floor. Spotlights. Heated towel rail.
Stairs to...
LANDING Access to built in storage. Access to floored roof space via slingsby style ladder.
BEDROOM ONE 12' 0" x 10' 2" (3.66m x 3.1m) Recessed spot lights.
BEDROOM TWO 10' 9" x 8' 2" (3.28m x 2.49m)
BEDROOM THREE 8' 9" x 6' 2" (2.67m x 1.88m)
FLOORED ATTIC ROOM 16' 9" x 9' 3" (5.11m x 2.82m) Access to eave storage. Recessed spot lights. Wired for surround sound and projector. Skylight.
OUTSIDE Driveway parking for two cars at the front. Large rear garden laid in lawn with patio area bordered by mature hedging and shrubbery.




