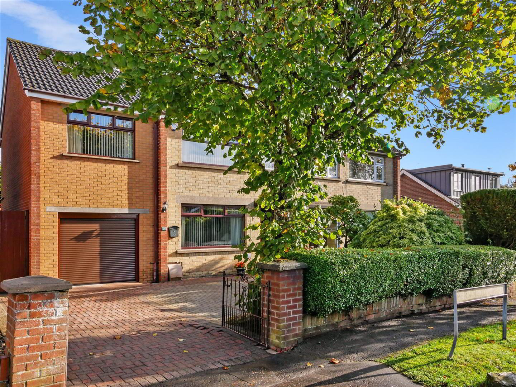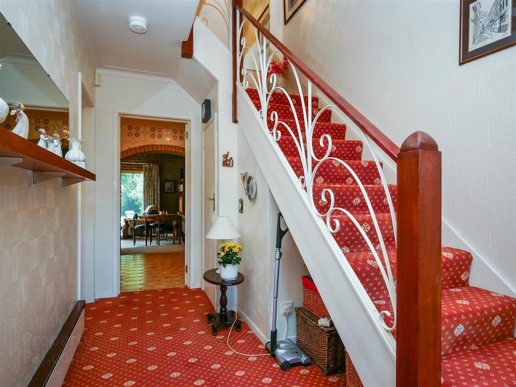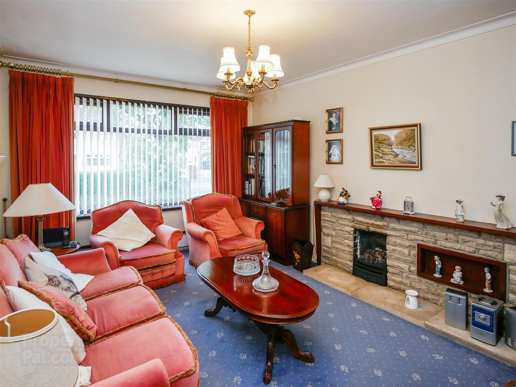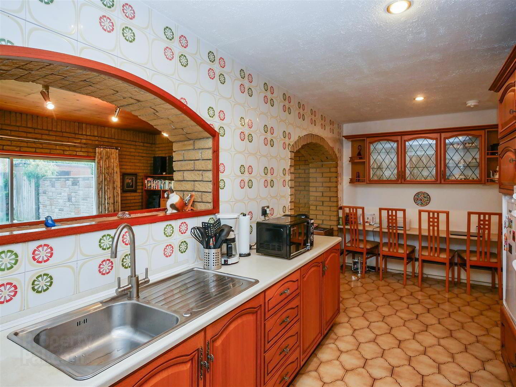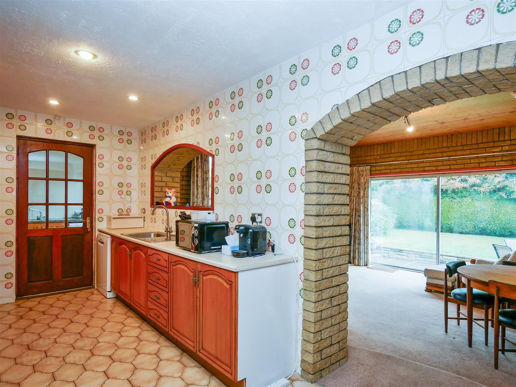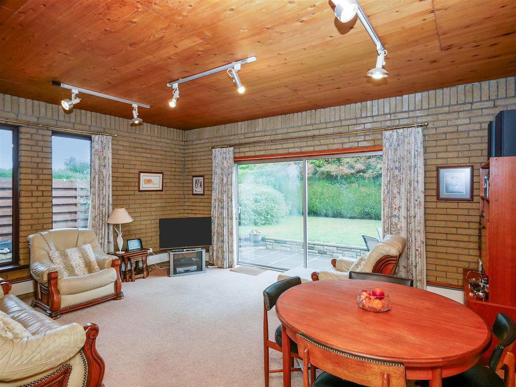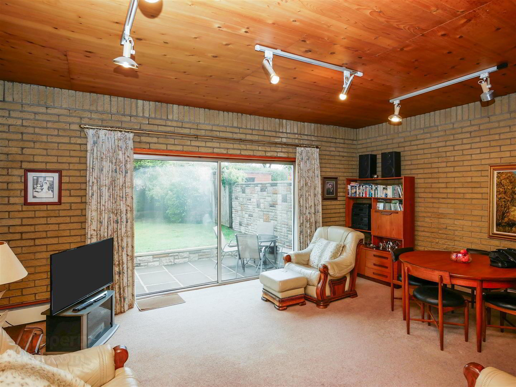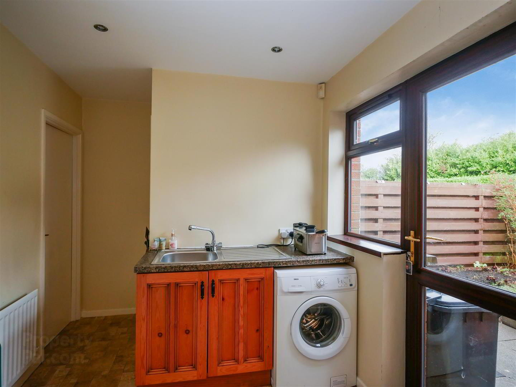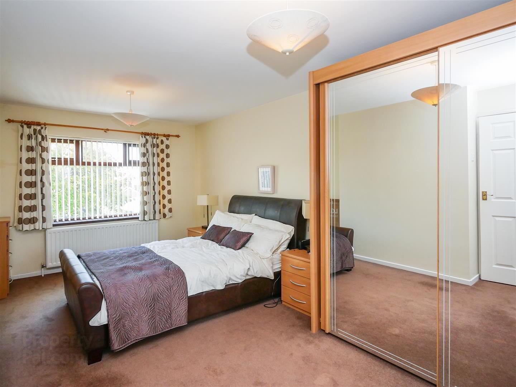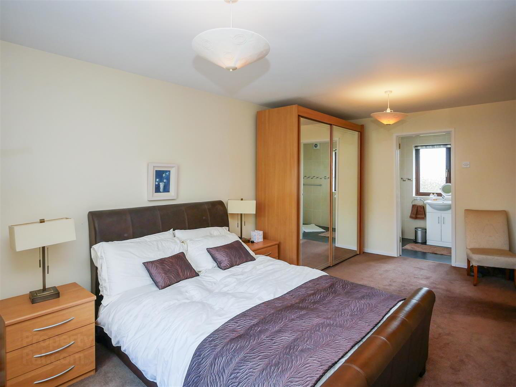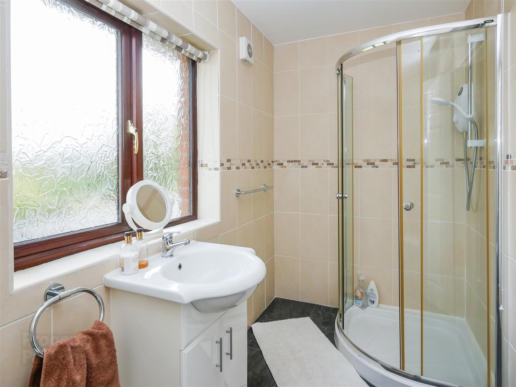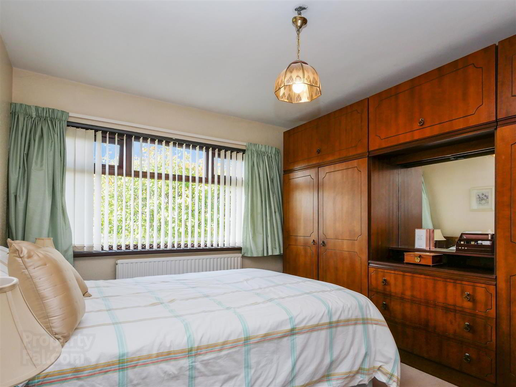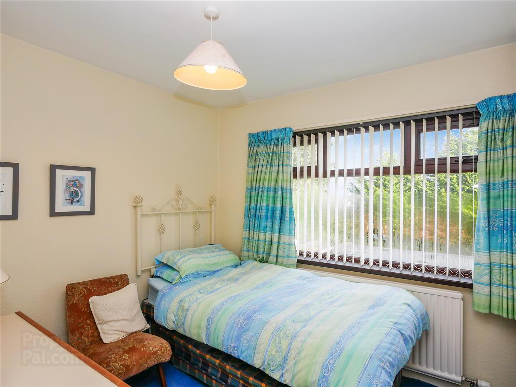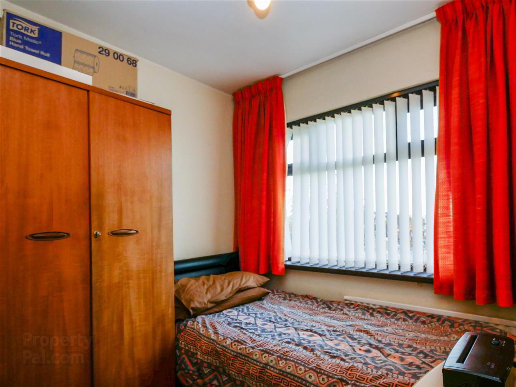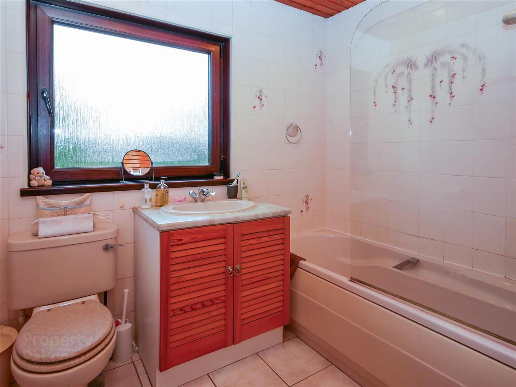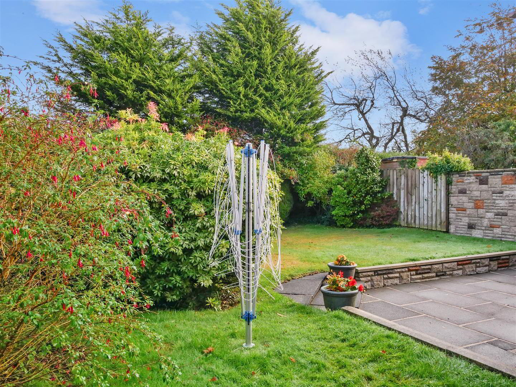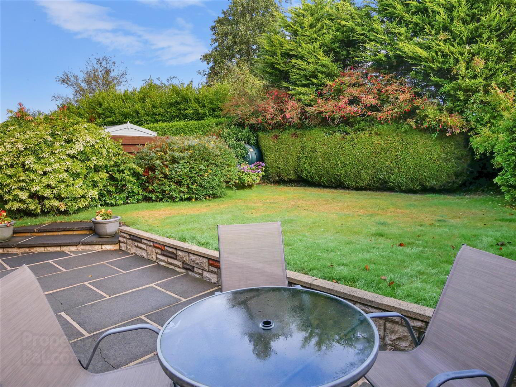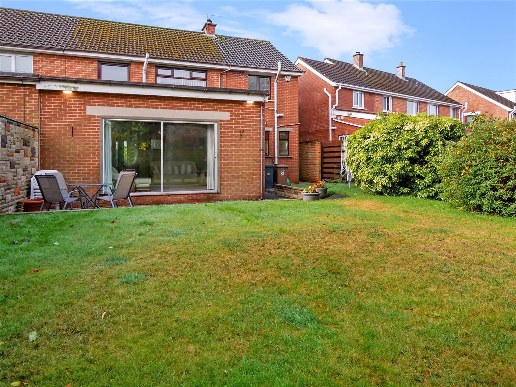31 Pennington Park,
Cairnshill Road, Belfast, BT8 6GJ
4 Bed Semi-detached House
Asking Price £315,000
4 Bedrooms
2 Bathrooms
2 Receptions
Property Overview
Status
For Sale
Style
Semi-detached House
Bedrooms
4
Bathrooms
2
Receptions
2
Property Features
Tenure
Leasehold
Energy Rating
Broadband
*³
Property Financials
Price
Asking Price £315,000
Stamp Duty
Rates
£1,637.64 pa*¹
Typical Mortgage
Legal Calculator
In partnership with Millar McCall Wylie
Property Engagement
Views Last 7 Days
718
Views All Time
5,178
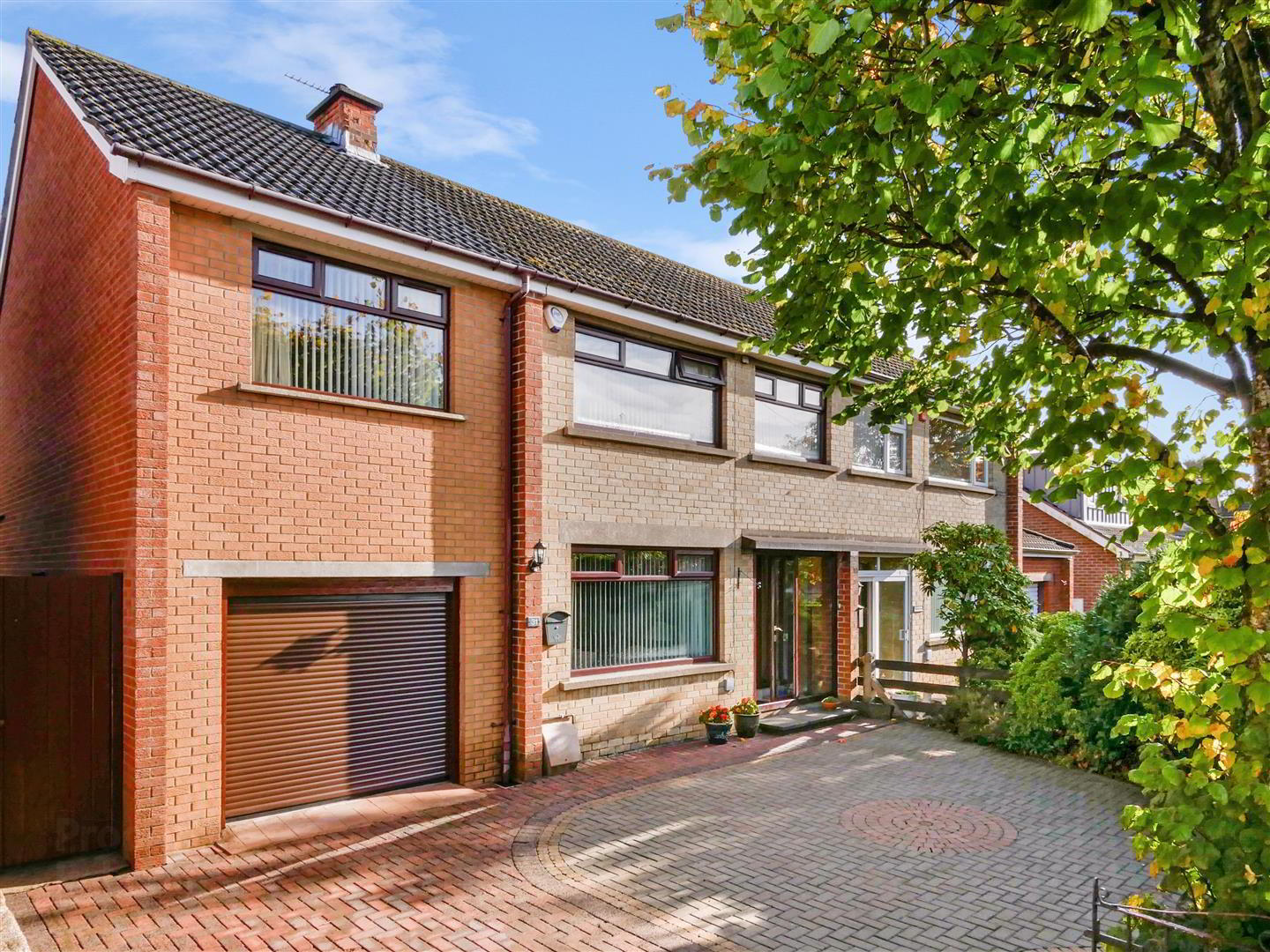
Features
- Extended Semi Detached Home
- Four Bedrooms, Master With En-Suite
- Lounge To The Front
- Kitchen Dining & Family Room To Rear
- Utility Room & Downstairs W/C
- Coloured Bathroom Suite
- Gas Heating / Double Glazed
- Driveway With Ample Parking
- Integral Garage
- Enclosed Rear Gardens
The property benefits from both a double storey extension to the side and an additional single storey extension to the rear, transforming this property into a spacious, well proportioned family home.
The accommodation now comprises four bedrooms, master with en-suite, lounge to the front, kitchen dining to the rear with direct access to the family room, utility room, downstairs w/c and integral garage.
Outside there is a driveway with ample parking to the front and a private enclosed rear garden.
An excellent family home in a popular location.
- Entrance
- Pvc sliding doors to entrance porch. glass panelled inner door with glazed side panels to entrance hall. Under stairs storage.
- Lounge 4.75m x 3.35m (15'7 x 11'0)
- Stone fire-place housing an open fire.
- Fitted Kitchen/Dining 5.66m x 2.34m (18'7 x 7'8)
- Full range of high and low level units, glazed cabinets, single drainer stainless steel sink unit with mixer taps, built in 4 ring hob, overhead extractor fan, double oven. Part tiled walls. Tiled flooring. Spot-lights.
- Family Room 5.66m x 4.29m (18'7 x 14'1)
- Double glazed sliding doors to the garden.
- Utility Room
- Single drainer sink unit with mixer taps. Access to to the rear.
- Downstairs W/C
- Down-stairs w.c Sink unit.
- First Floor
- Bedroom One 5.49m x 3.28m (18'0 x 10'9)
- En-suite
- Comprising large walk in shower unit with Mira sport unit, wash basin with mixer taps and storage below, low flush w.c Part tiled walls.
- Bedroom Two 3.68m x 3.12m (12'1 x 10'3)
- Bedroom Three 3.18m x 2.46m (10'5 x 8'1)
- Bedroom Four 2.57m x 2.49m (8'5 x 8'2)
- Coloured Bathroom Suite
- Comprising panelled bath with mixer taps and Mira shower unit above, wash hand basin with mixer taps and storage below. Low flush w.c Fully tiled walls. Tiled flooring. Hot-press. Tongue and groove ceiling.
- Landing
- Access to the roof space.
- Outside Front
- Brick paved driveway with ample parking to the front, side and rear. Bordered by mature hedges, trees and shrubs.
- Integrated Garage 4.95m x 3.20m (16'3 x 10'6)
- Electric roller door. Light and power. housing gas boiler.
- Outside Rear
- Flagged patio area to rear leading to garden laid lawn. Excellent range of plants, trees and shrubs, bordered by timber fencing.


