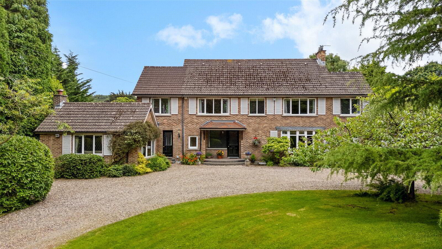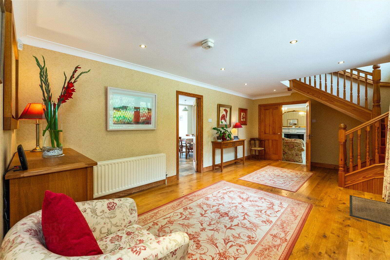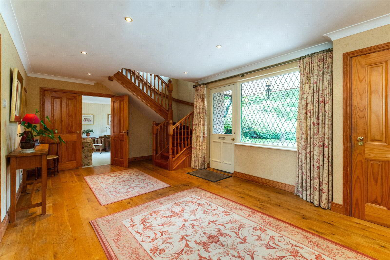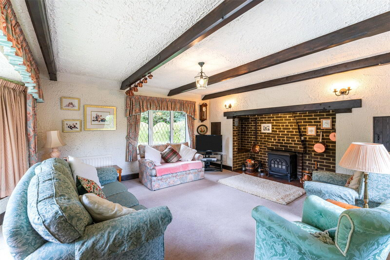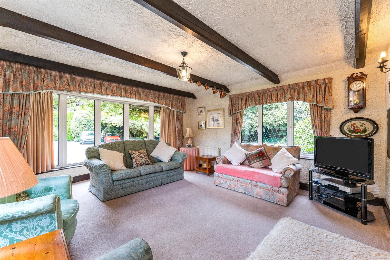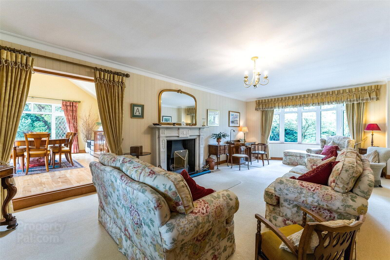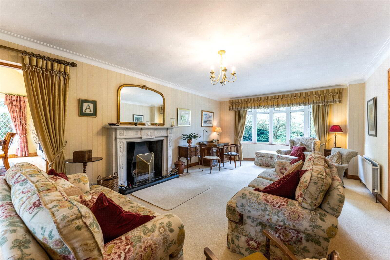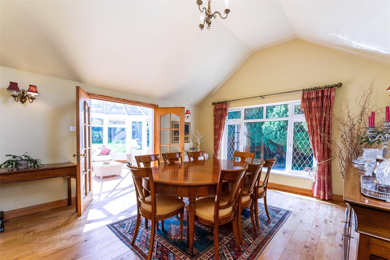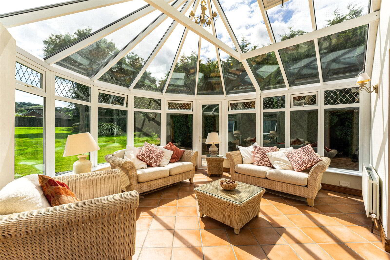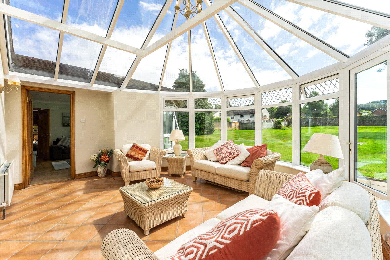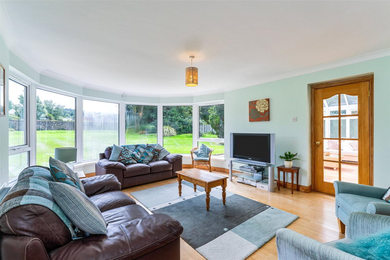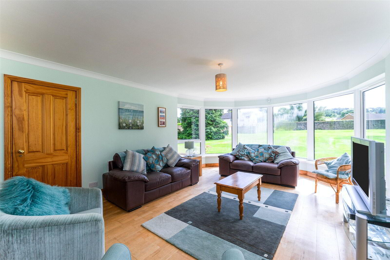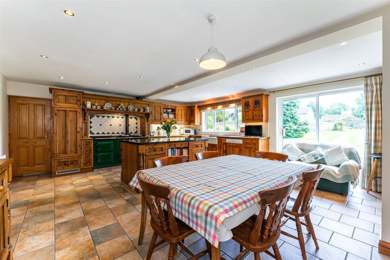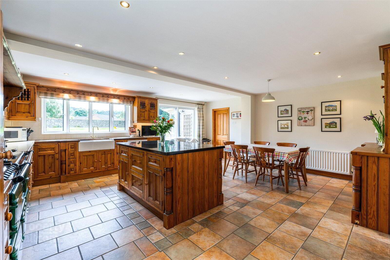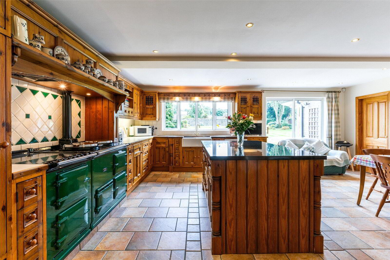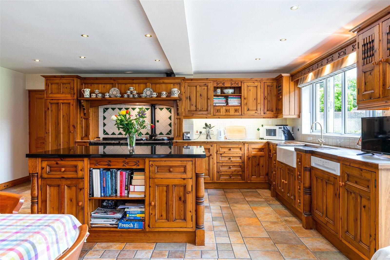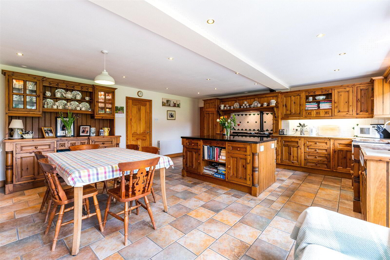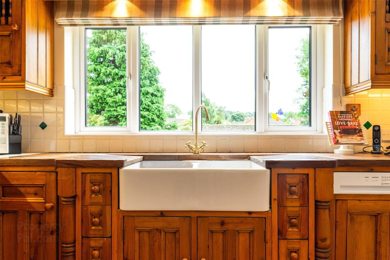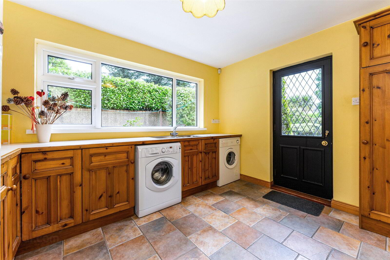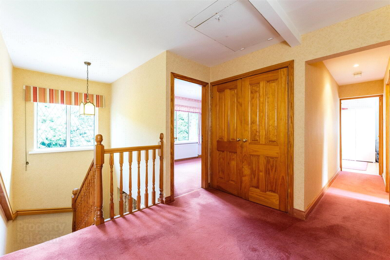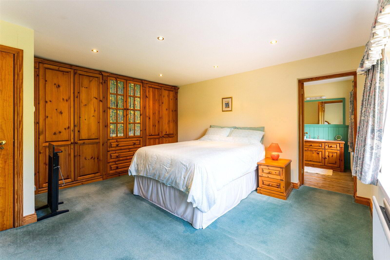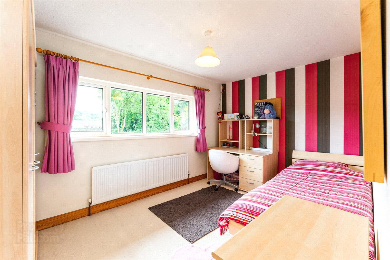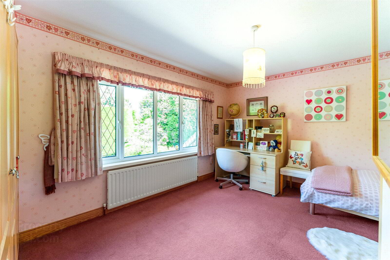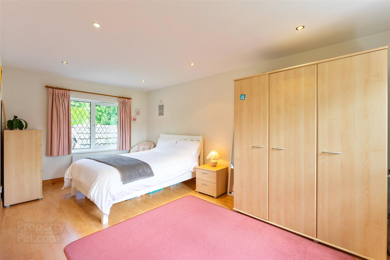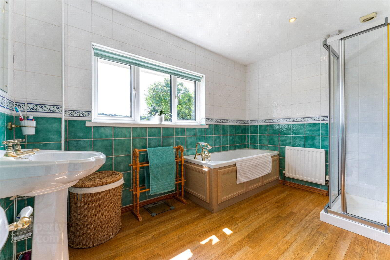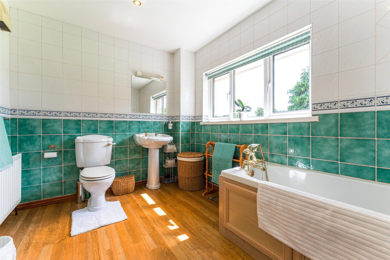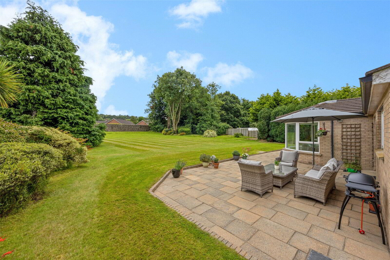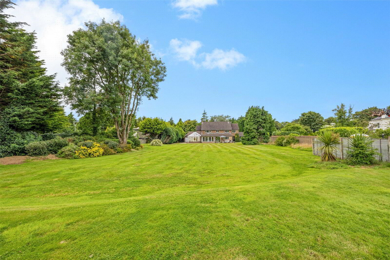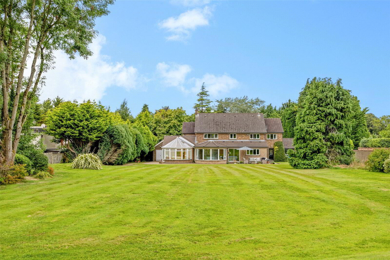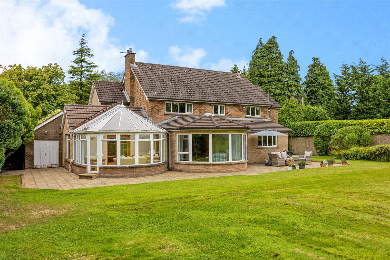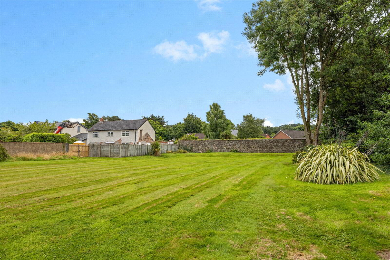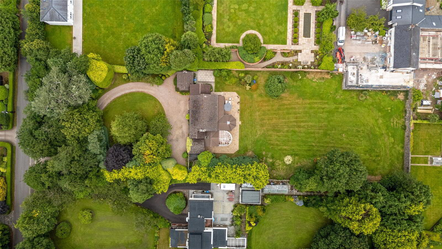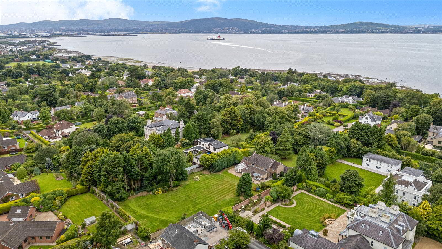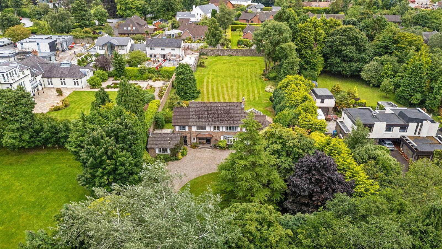31 Old Cultra Road,
Holywood, BT18 0AE
5 Bed Detached House
Asking Price £1,575,000
5 Bedrooms
5 Receptions
Property Overview
Status
For Sale
Style
Detached House
Bedrooms
5
Receptions
5
Property Features
Tenure
Not Provided
Energy Rating
Heating
Oil
Broadband
*³
Property Financials
Price
Asking Price £1,575,000
Stamp Duty
Rates
£3,815.20 pa*¹
Typical Mortgage
Legal Calculator
In partnership with Millar McCall Wylie
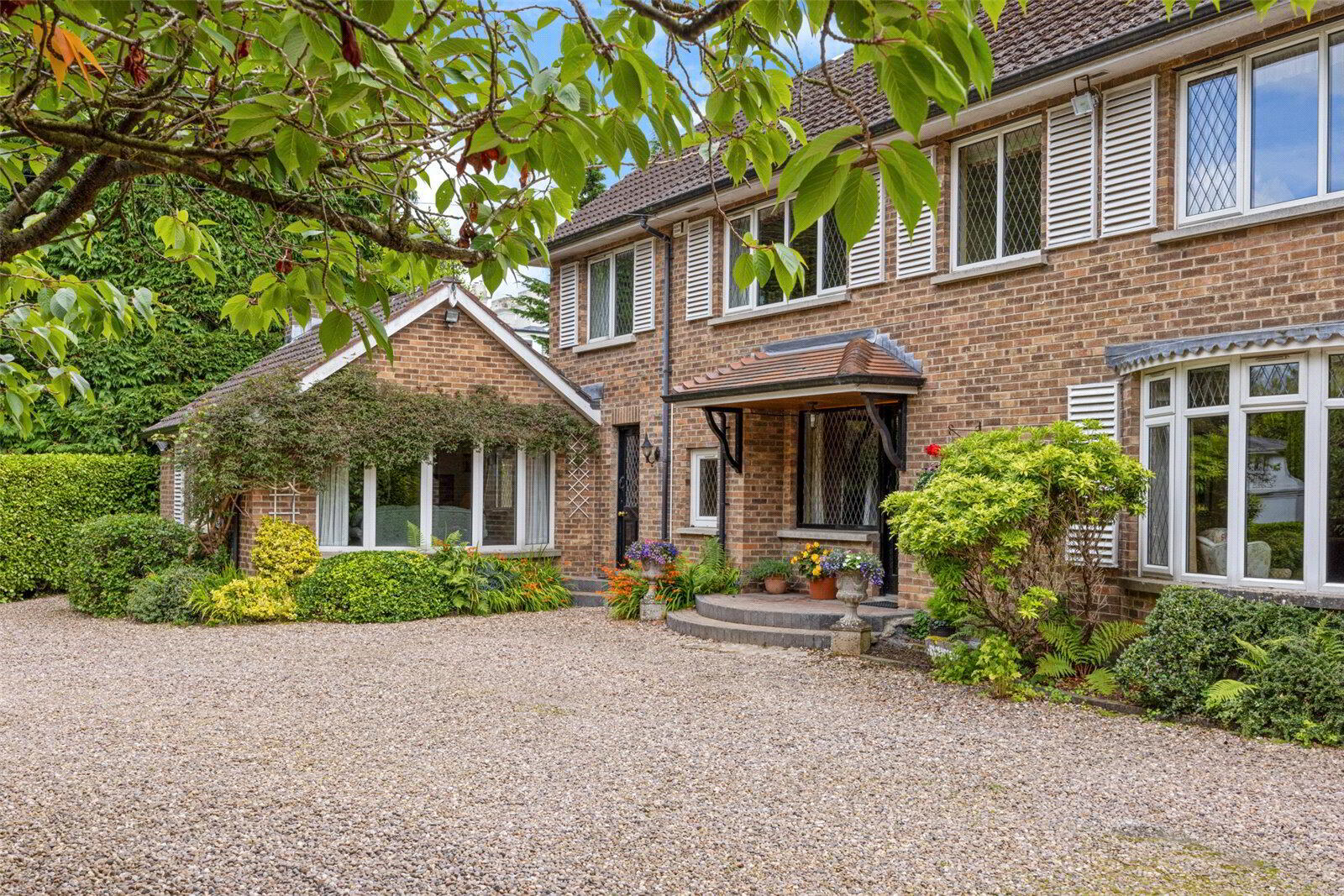
Features
- A detached property occupying a secluded, private and mature site extending to c. 1.1 acre
- Located in the heart of Cultra - one of the most desirable residential enclaves in Northern Ireland
- Within a few minutes walk of Cultra shoreline
- Mature gardens surrounding the property
- Property built in the 1970s with major works carried out in 1997 and further extensions in 2002
- Spacious reception hall with cloakroom
- Cosy sitting room with gas stove
- Drawing room with open fire
- Formal dining room with vaulted ceiling
- Conservatory
- Garden room
- Solid pine kitchen with island and casual dining space
- Utility room
- Five bedrooms (main bedroom with en suite bathroom)
- Family bathroom on first floor
- Double garages accessed from the front
- Sweeping driveway with hedge boundary from Old Cultra Road
- Vehicular and pedestrian access to and from the lane to rear onto Cultra Avenue
- Oil fired central heating
- Huge potential for refurbishment or redevelopment
- Covered entrance porch
- Glazed hardwood door and side panel to Reception Hall.
- Reception Hall
- 6.25m x 3.53m (20'6" x 11'7")
Hardwood strip floor, recessed lighting, staircase to First Floor, cloaks hanging space, under stairs storage cupboard. - Cloakroom
- Low flush WC, wash hand basin.
- Sitting Room
- 4.85m x 4.34m (15'11" x 14'3")
Inglenook brick fire surround with wood beam mantle, gas stove and tiled hearth, feature exposed beams in ceiling. - Drawing Room
- 8.3m x 4.2m (27'3" x 13'9")
Marble fire surround with cast iron inset, open fire and tiled hearth, double opening doors to dining room, double opening doors to garden room. - Dining Room
- 4.98m x 4.3m (16'4" x 14'1")
Vaulted ceiling with velux window, hardwood strip floor, double opening doors to conservatory. - Conservatory
- 5.23m x 4.55m (17'2" x 14'11")
Attractive outlook to rear gardens, PVC glazed door to rear, tiled floor, access to Dining Room and Garden Room. - Garden Room
- 6.17m x 4.2m (20'3" x 13'9")
Attractive outlook to gardens, hardwood strip floor, double opening doors to drawing room, access to conservatory. - Kitchen with casual dining
- 6.25m x 5.7m (20'6" x 18'8")
Excellent range of solid pine cabinets with an island with black granite worktop, oil fired Aga with electric module, tiled splashback and beam mantle, porcelain twin Belfast sink, integrated dishwasher, integrated fridge, fitted dresser unit with display shelves and cabinets, casual dining space for 6-8, sliding glazed doors to rear patio and gardens, tiled floor, recessed lighting. - Utility Room
- 3.56m x 2.95m (11'8" x 9'8")
High and low level solid pine cabinets with stainless steel sink unit with mixer taps, plumbed for washing machine, recess for tumble dryer, tiled floor, hardwood door with glazed inset to rear. - First floor landing
- Access to roofspace via ladder, hotpress with shelving and hot water tank.
- Bedroom 1
- 4.22m x 4.11m (13'10" x 13'6")
Fitted wardrobes, recessed lighting. - Ensuite Bathroom
- Low flush WC, panelled bath, corner shower and wash hand basin with large vanity unit below, heated towel radiator, recessed lighting.
- Bedroom 2
- 4.22m x 2.7m (13'10" x 8'10")
- Bedroom 3
- 4.37m x 4.11m (14'4" x 13'6")
Fitted wardrobes. - Bedroom 4
- 2.8m x 2.36m (9'2" x 7'9")
Fitted wardrobes, shelving and desk. - Bedroom 5
- 5.36m x 2.95m (17'7" x 9'8")
Wood laminate floor, recessed lighting. - Bathroom
- Suite comprising of: Low flush WC, pedestal wash hand basin, panelled bath, corner shower with instant heat electric shower, fully tiled walls, recessed lighting.
- Outside
- Large flat garden laid in lawns to front and back with mature boundaries offering ample privacy. Sweeping pebbled hedge lined driveway to the property.
- Garage
- 5.18m x 4.88m (16'12" x 16'0")
Twin up and over doors and rear service door. Power and light. - Store Room
- 3.78m x 2.29m (12'5" x 7'6")
Double doors. Oil fired central heating boiler. Power and light


