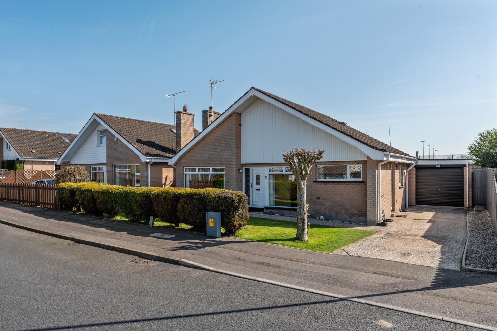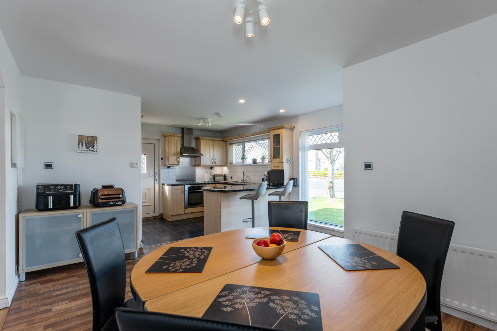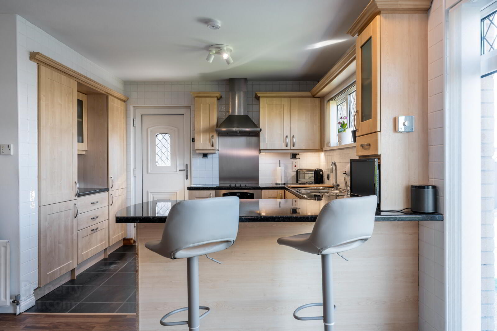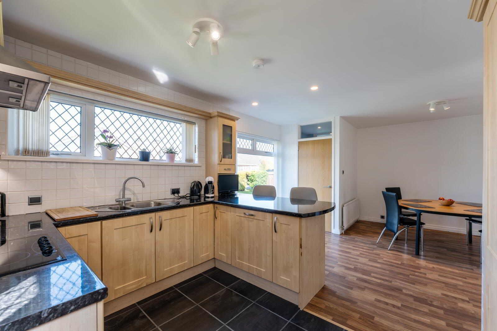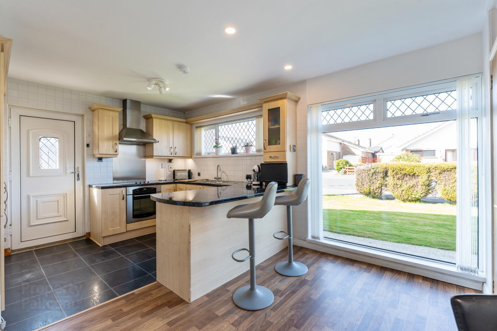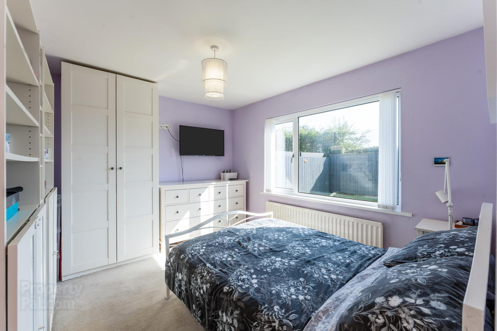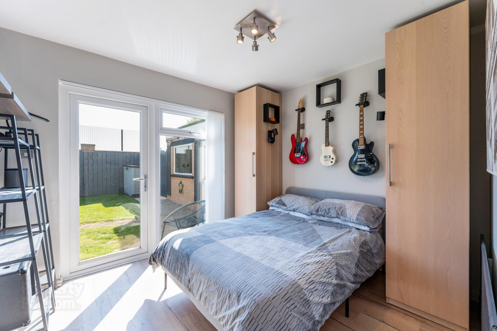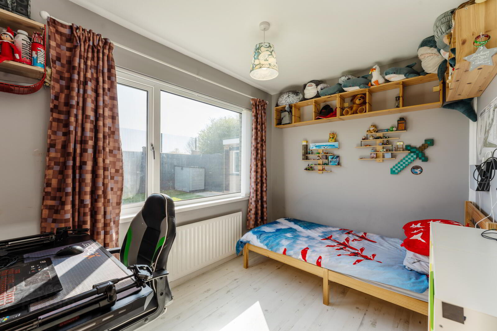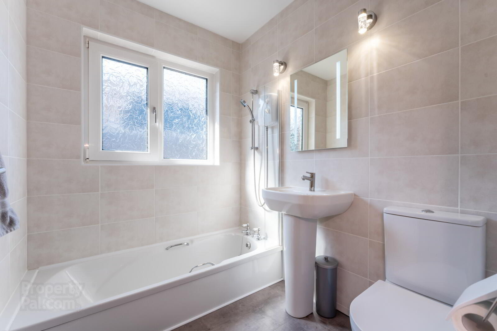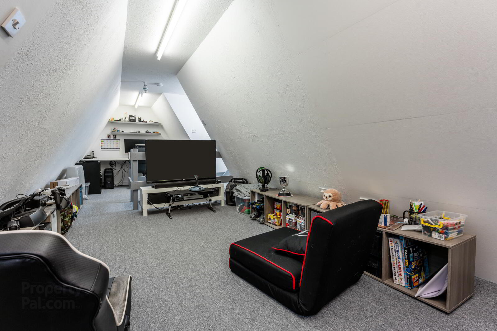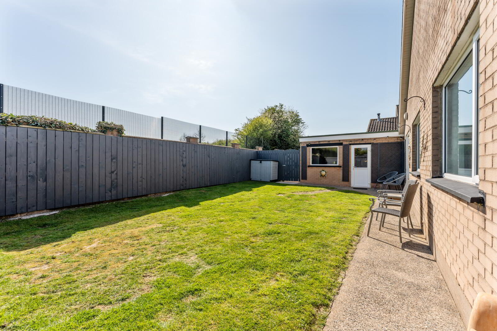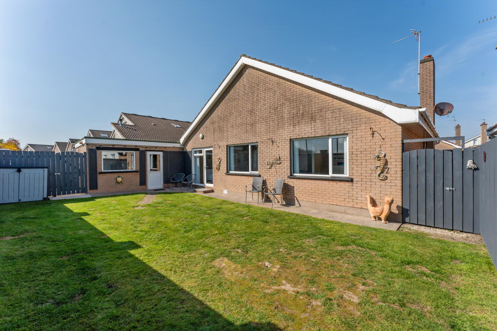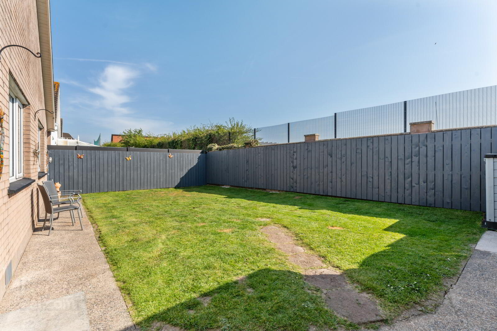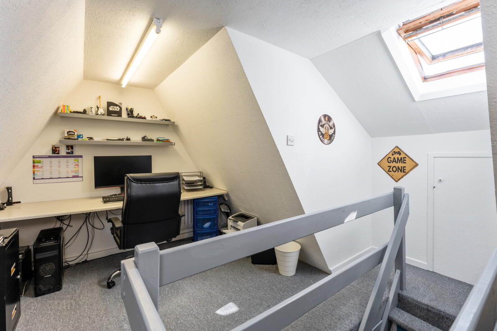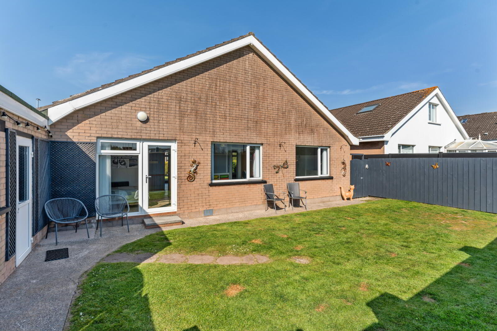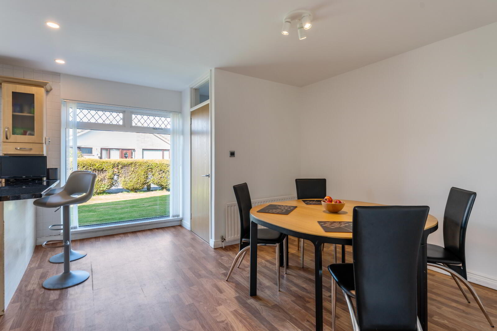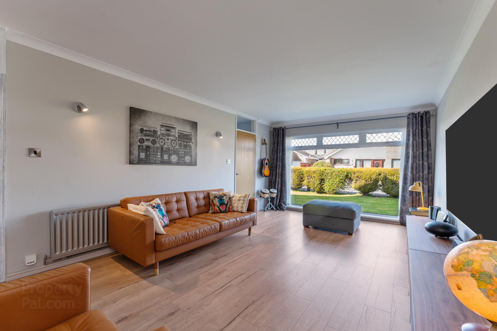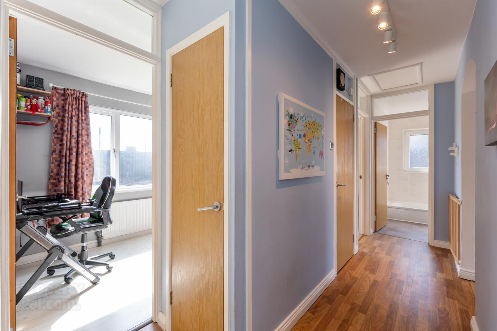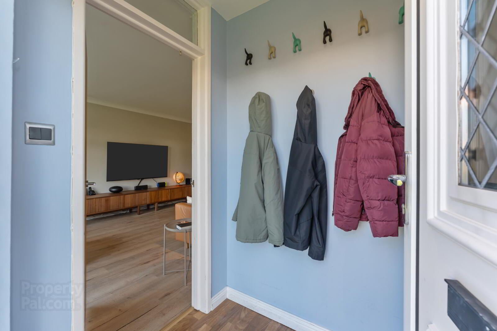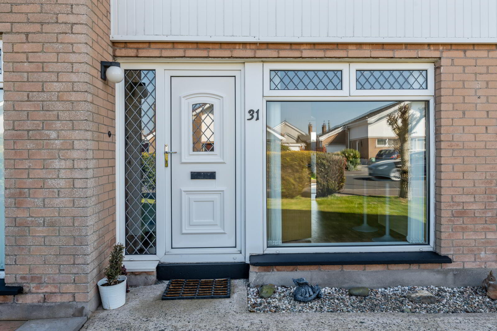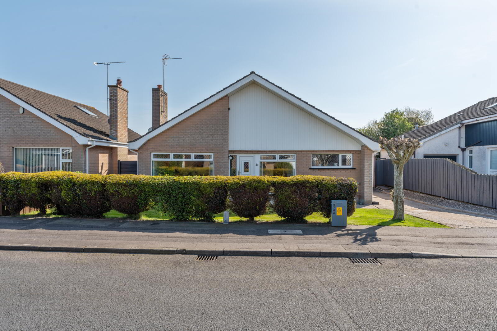31 Navar Drive,
Bangor, BT19 7SW
3 Bed Detached Bungalow
Asking Price £229,950
3 Bedrooms
1 Bathroom
2 Receptions
Property Overview
Status
For Sale
Style
Detached Bungalow
Bedrooms
3
Bathrooms
1
Receptions
2
Property Features
Tenure
Not Provided
Energy Rating
Broadband
*³
Property Financials
Price
Asking Price £229,950
Stamp Duty
Rates
£1,287.63 pa*¹
Typical Mortgage
Legal Calculator
In partnership with Millar McCall Wylie
Property Engagement
Views All Time
3,436
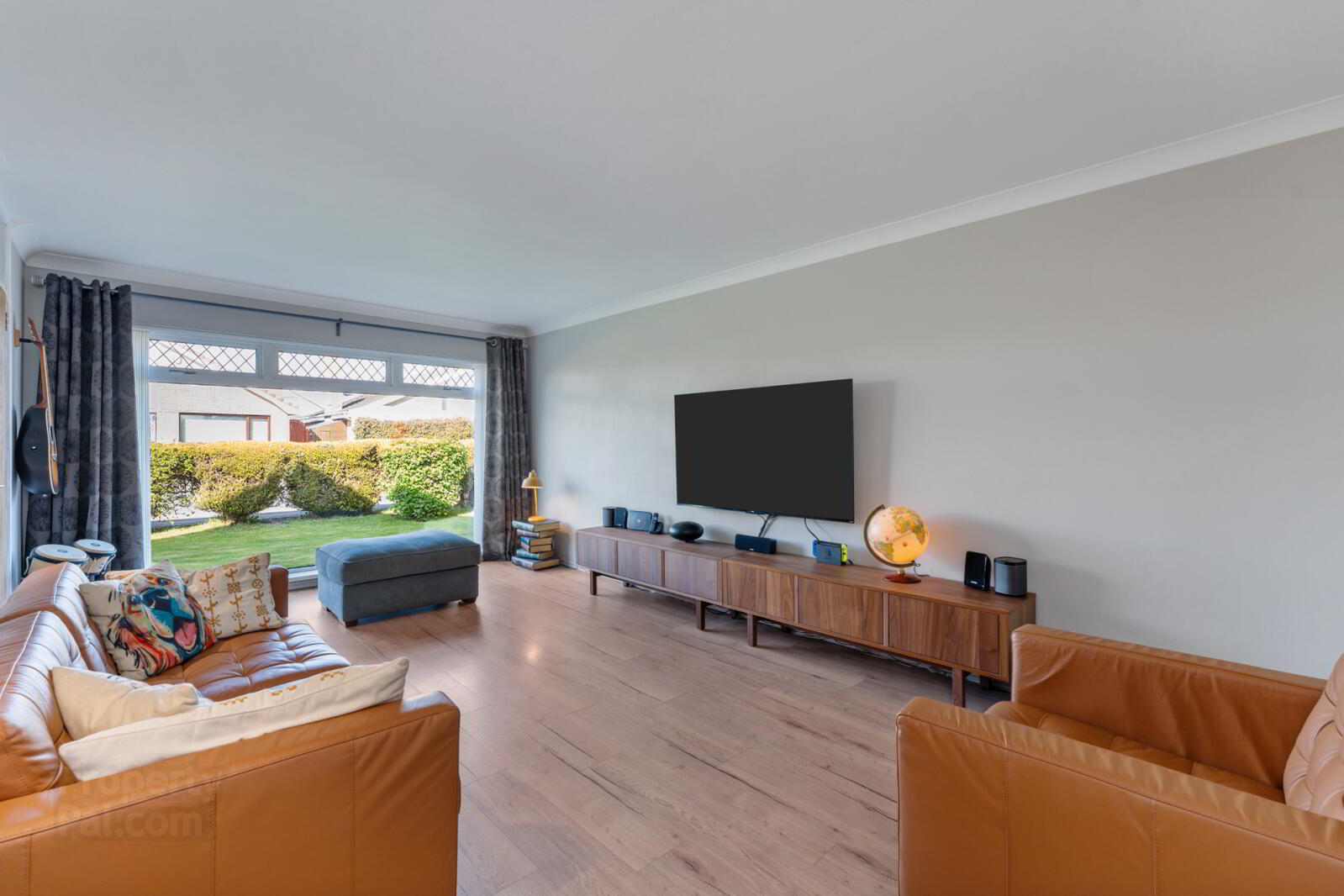
Features
- Well presented detached bungalow in popular residential location off Gransha Road
- Good size living room
- Kitchen open plan to dining room
- Three bedrooms
- Bathroom with recently installed white suite
- Fixed staicase to fully floored attic room
- Generous driveway parking leading to detached garage
- Front and fully enclosed south facing rear garden
- Oil fired central heating / Upvc double glazing
- Ideally suited the professional couple, downsizer or retired
- Viewing at your earliest convenience
- Ground Floor
- uPVC double glazed front door with double glazed side panel.
- Reception Hall
- Laminate wood flooring.
- Inner Hall
- Staircase to Attic Room with light and power.
- Living Room
- 6.02m x 3.56m (19'9" x 11'8")
Laminate wood flooring, corniced ceiling. - Kitchen/Dining
- 6.4m x 4.34m At widest points. (20'12" x 14'3")
Range of high and low level shaker style units, granite effect work surfaces, integrated electric under oven, 4 ring ceramic hob, built in breakfast bar, integrated fridge freezer, integrated dishwasher, single drainer stainless steel 1 1/4 bowl sink unit with chrome mixer taps. - Bedroom 1
- 3.56m x 2.97m (11'8" x 9'9")
- Bedroom 2
- 3.1m x 2.82m (10'2" x 9'3")
Laminate wood flooring, uPVC double glazed door to garden. - Bedroom 3
- 3.18m x 2.2m (10'5" x 7'3")
Laminate wood floor. - Bathroom
- White suite comprising: Low flush WC, pedestal wash hand basin, panelled bath with electric shower over.
- Outside
- Front garden in lawn bordered by hedging. Fully enclosed private rear garden in lawns, concealed PVC oil tank.
- Detached Garage
- 6.22m x 2.77m (20'5" x 9'1")
Roller door, light and power. - Outside
- Driveway parking for 2-3 cars.


