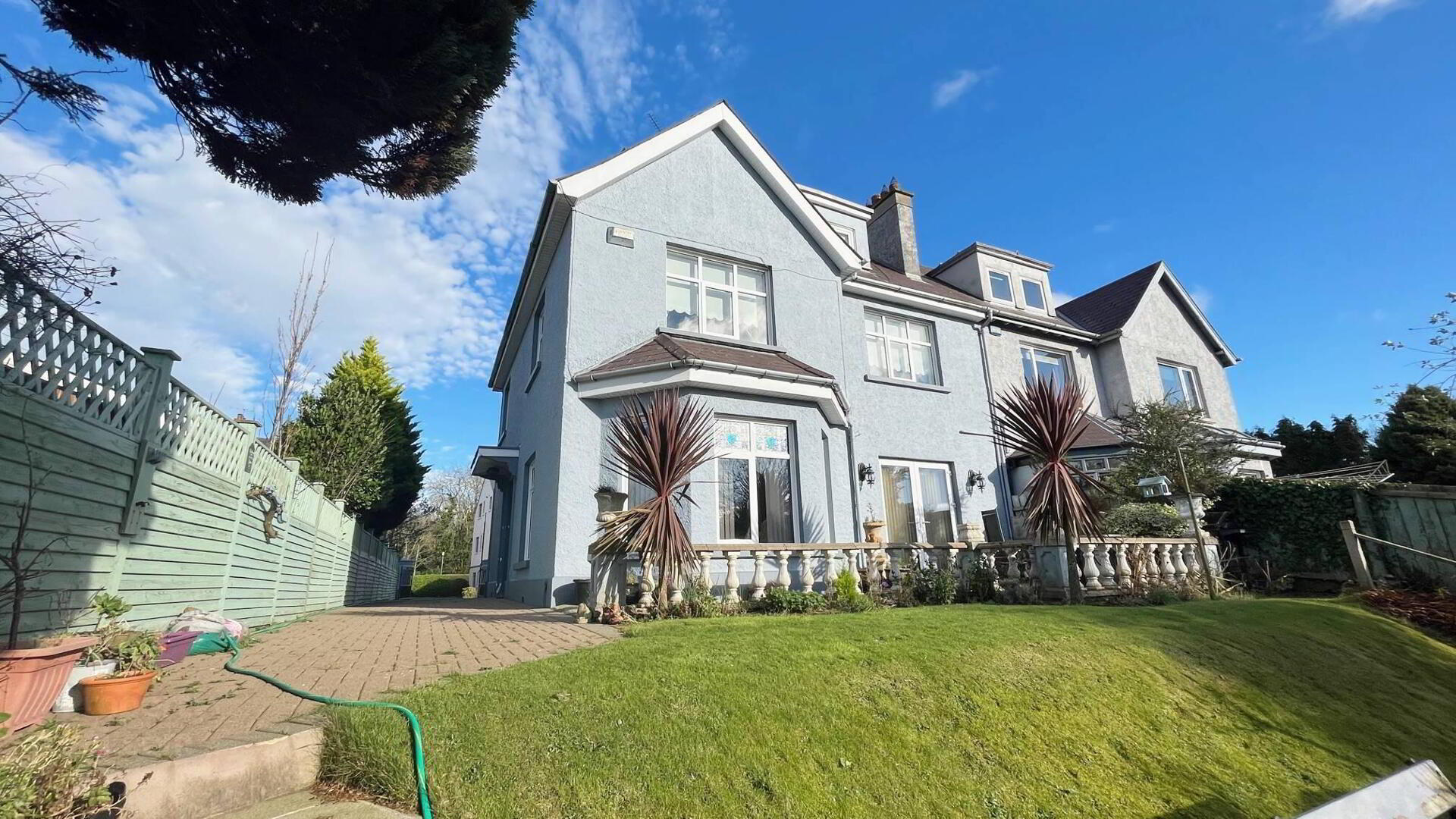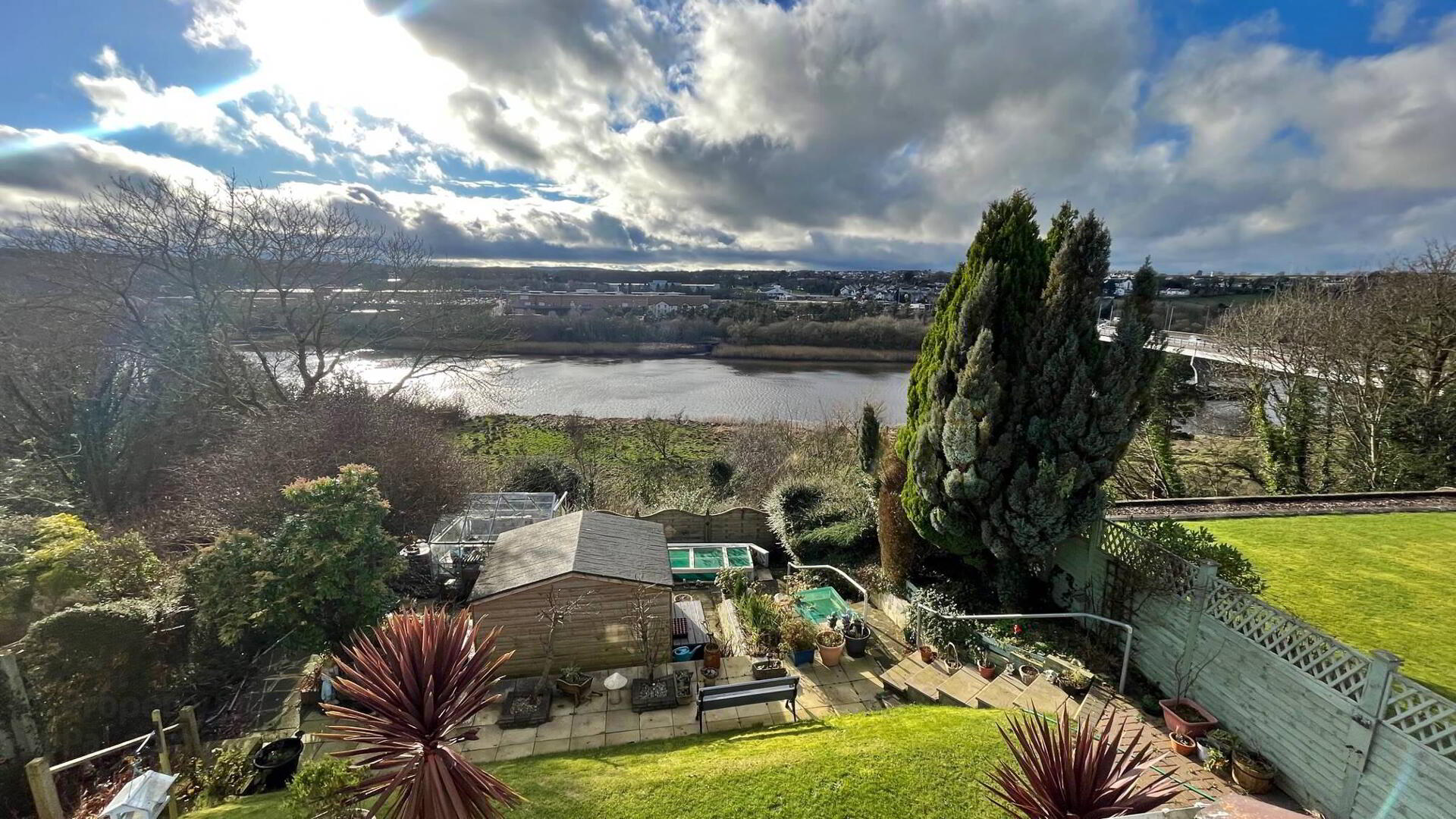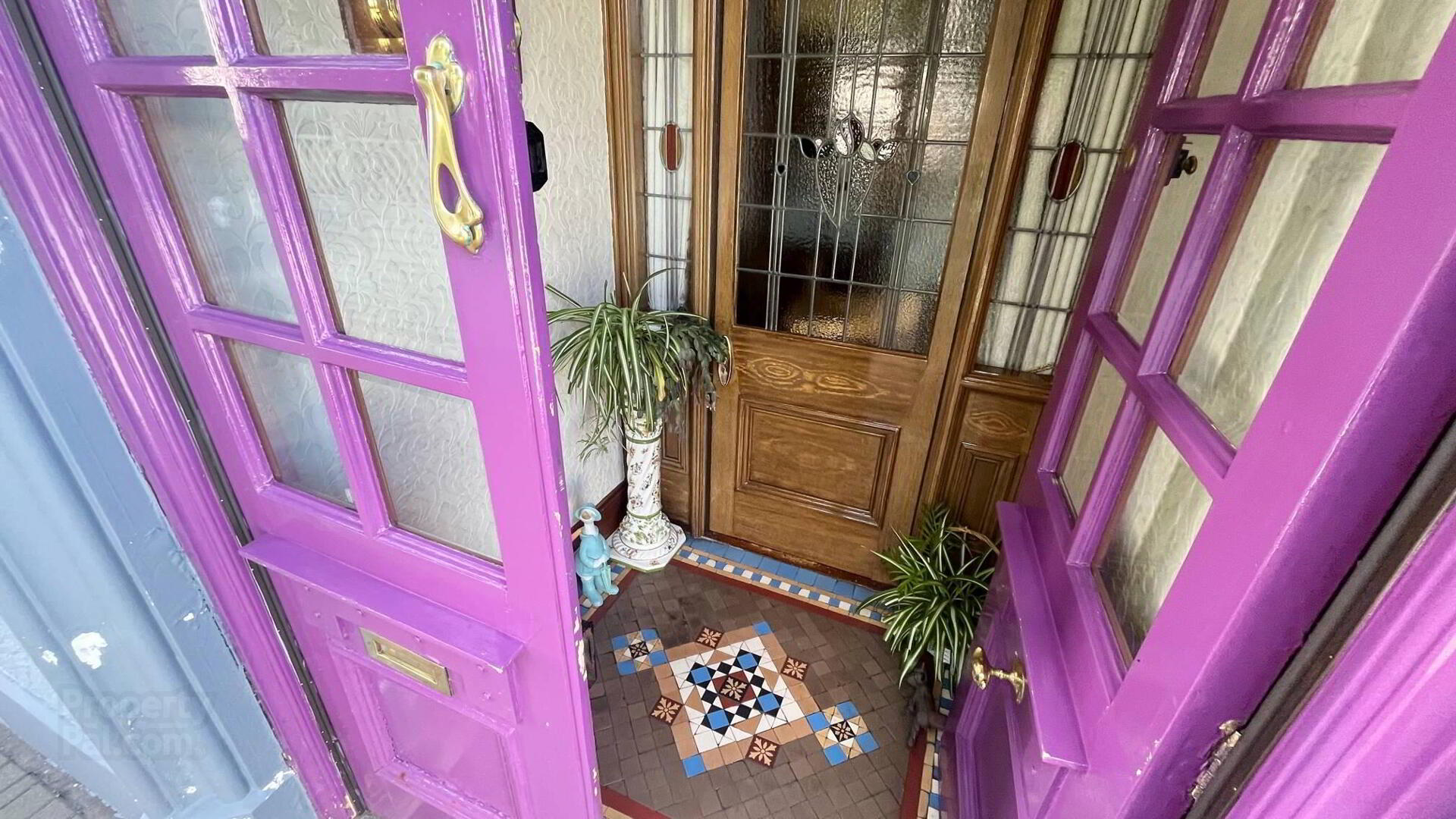


31 Mountsandel Road,
Coleraine, BT52 1JE
5 Bed Semi-detached House
Sale agreed
5 Bedrooms
1 Bathroom
3 Receptions
Property Overview
Status
Sale Agreed
Style
Semi-detached House
Bedrooms
5
Bathrooms
1
Receptions
3
Property Features
Tenure
Not Provided
Energy Rating
Broadband
*³
Property Financials
Price
Last listed at Offers Over £320,000
Rates
£1,911.78 pa*¹
Property Engagement
Views Last 7 Days
23
Views Last 30 Days
126
Views All Time
36,133

Features
- 5 Bedrooms (all doubles), office/ study, bathroom, living room, dining room, sitting room, kitchen, outside utility room.
- Main bathroom has only been fitted within the past couple of years
- Fantastic period features including high ceilings, ornate fireplaces, mahogany wall panelling, original balustrade and staircase
- Superb river views to the rear
- Front onto the Mountsandel Road
- Stones throw to Mountsandel Forest
- Paved parking to the front suitable for 3 cars. Lawn and patio area to rear
- Walking distance to schools, nurseries, doctors surgery, churches, supermarket and the main town centre itself.
- Convenient location that gives ease of access to the Causeway Coast, Belfast and Derry
- Double glazed windows in uPVC frames and oil fired central heating
31 Mountsandel Road is a true credit to its owners. It is very rare that we have seen period features within a property that have been maintained and cared for to such a high standard. This 5 Bedroom home extends to over 2000sqft and has fantastic tiered garden and Riverviews to the rear. Early inspection is essential as we know that this stunning home will not remain on the open market for long.
- PORCH
- Solid wood and glass panel door, ornate tiled floor.
- ENTRANCE HALL
- High ceilings, original timber wall panelling and cornicing. Under stairs storage.
- OFFICE
- To front looking onto Mountsandel Road. Telephone point.
- LOUNGE 5.5m x 4.3m
- Bay window with riverviews, fireplace with tiled hearth and wooden surround and television point.
- DINING ROOM 4.4m x 4.4m
- River views, original fireplace with tiled hearth, inset and wooden surround. Television point. Glass doors to patio area.
- MORNING ROOM 3.6m x 3.0m
- Stanley stove, television point and opens up to ….
- KITCHEN 5.0m x 2.5m
- High and low level storage units (solid wood doors), stainless steel single drainer unit. Integrated double oven, integrated hob, integrated dishwasher and integrated fridge freezer. Plumbed for washing machine. Access to courtyard.
- FIRST FLOOR
- Carpeted hall and landing, original balustrade, large window allowing excellent natural light. Storage cupboard and staircase to first floor.
- BEDROOM 4.0m x 2.7m
- Carpeted double room to front with storage cupboard, original fireplace.
- BEDROOM 5.0m x 4.3m
- Carpeted double room to rear with river views. Fitted wardrobe desk and drawer with original fireplace.
- BEDROOM 4.5m x 4.5m
- Carpeted double room to rear with river views and Original fireplace. Storage cupboard
- BATHROOM
- Tiled floor and part tiled walls. Low flush WC, panel bath and vanity unit wash hand basin. Heated towel rail and shower cubicle with electric shower.
- SECOND FLOOR
- Carpeted hall and landing with storage cupboard and velux window.
- BEDROOM 3.4m x 3.1m
- Carpeted double room with river views. Access to attic.
- BEDROOM 4.6m x 3.2m
- Carpeted double room with river views.
- EXTERNAL FEATURES
- OUTSIDE UTILITY ROOM High and low storage units and space for a tumble drier.
• Enclosed courtyard
• Pavior driveway to front with excellent parking
• Raised patio to rear taking advantage of the stunning Riverviews and south facing garden
• Lawned area to rear with mature trees and further patio





