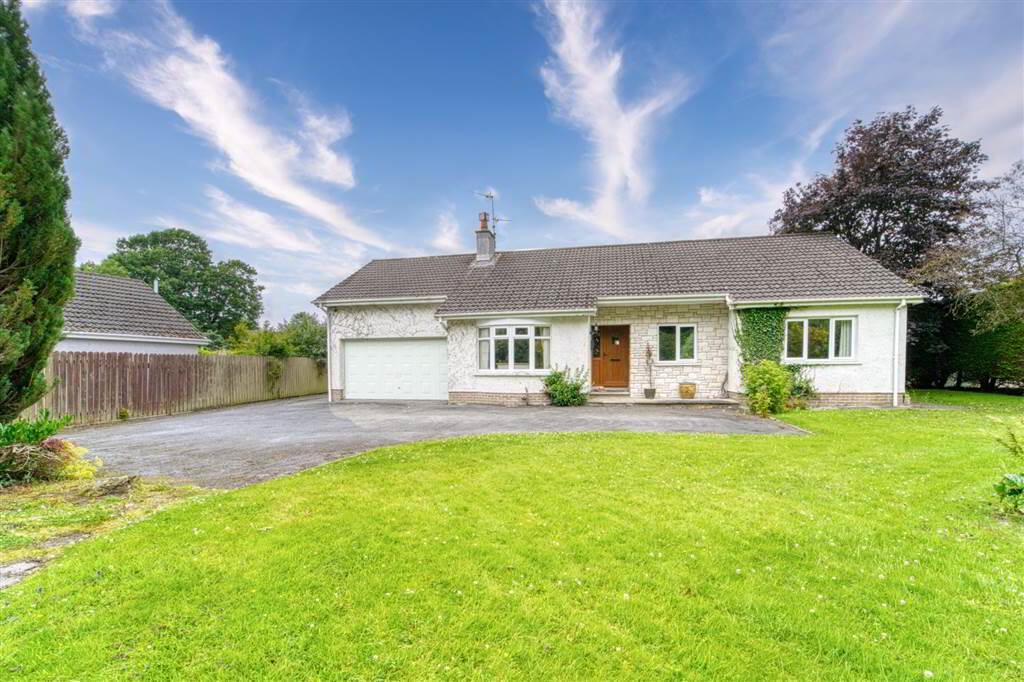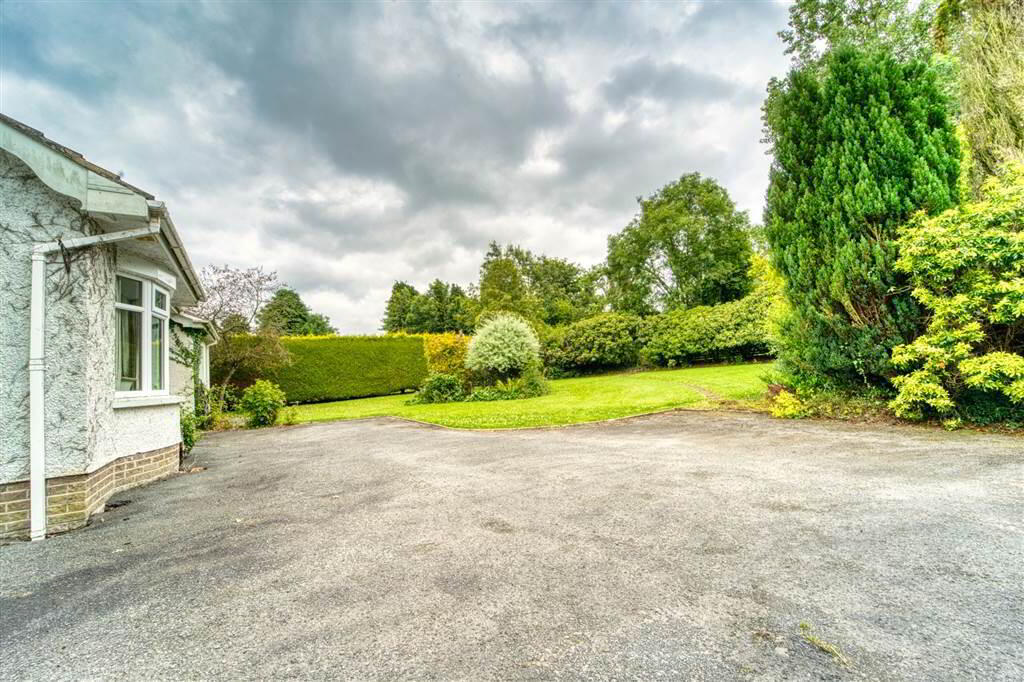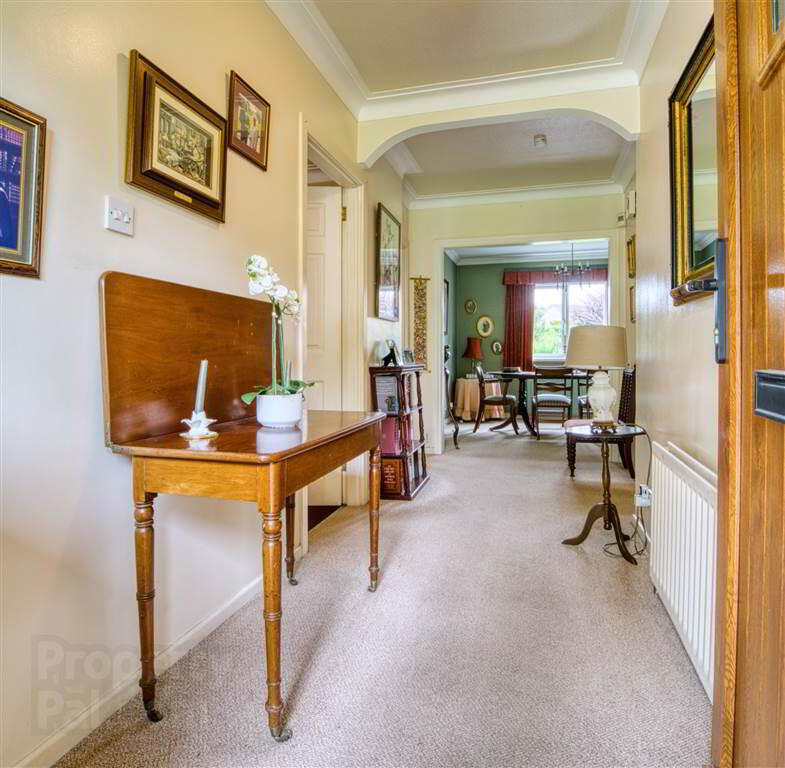


31 Monument Road,
Royal Hillsborough, BT26 6HT
4 Bed Detached House
Sale agreed
4 Bedrooms
3 Receptions
Property Overview
Status
Sale Agreed
Style
Detached House
Bedrooms
4
Receptions
3
Property Features
Tenure
Not Provided
Energy Rating
Heating
Oil
Broadband
*³
Property Financials
Price
Last listed at Offers Around £375,000
Rates
£2,001.00 pa*¹
Property Engagement
Views Last 7 Days
81
Views Last 30 Days
333
Views All Time
11,346
 A deceptively spacious detached family home tucked away off Monument Road and with secluded frontage onto Old Coach Road.
A deceptively spacious detached family home tucked away off Monument Road and with secluded frontage onto Old Coach Road.Located in a semi-rural setting yet only 0.4 miles from the Main Street in the historic village of Royal Hillsborough.
The location is ideal with close proximity to the A1 and M1 providing quick access to Belfast, Lisburn and to the west and south of the province.
The property does require modernisation.
The accommodation in brief comprises open porch, reception hall open to dining room, lounge with feature fireplace, family room with stove, fitted kitchen with dining area, utility room, cloakroom (WC and wash hand basin) two downstairs bedrooms and bathroom.
On the first floor are two further bedrooms - spacious main bedroom with dressing area and en suite bathroom.
The property enjoys the benefit of oil-fired central heating and PVC double glazed windows.
Outside
Tarmac driveway with parking areas to front and rear. Spacious well secluded front lawn surrounded by mature trees shrubs and hedging and with pedestrian access onto Old Coach Road.
Enclosed rear garden with spacious parking area, paved patio and paths along with lawn surrounded by mature shrubs. Views to the Monument. Integral double garage 16' 5" x 20' 9" (5m x 6.33m) max with up and over door, oil-fired central heating boiler, electric light and power. Plumbed for washing machine.
Ground Floor
- COVERED PORCH
- RECEPTION HALL:
- Cornice ceiling, built-in hotpress and built-in cloakroom leading to:
- OPEN PLAN DINING ROOM:
- 3.m x 3.3m (9' 10" x 10' 10")
Cornice ceiling. Views over rear garden. - LOUNGE:
- 3.74m x 5.77m (12' 3" x 18' 11")
Cornice ceiling, stone fireplace with wide opening and dog grate. - FAMILY ROOM:
- 4.8m x 3.3m (15' 9" x 10' 10")
Strip hardwood flooring. Feature brick fireplace with cast iron stove. Hardwood mantle and brick hearth. Built-in shelving. French doors to rear garden. - KITCHEN/DINING AREA:
- 4.m x 3.6m (13' 1" x 11' 10")
Excellent range of high and low level units with oak doors and contrasting worktops. Stainless steel sink unit with large and small bowls and mixer tap. Integral Creda double oven and 4 ring hob. Part tiled walls. Cornish slate floor. - UTILITY ROOM:
- 3.73m x 1.9m (12' 3" x 6' 3")
Stainless steel sink unit with mixer tap. Range of units. Worktop. Plumbed for washing machine. WC with tiled floor. Cornish slate flooring.
Door to garden and door to garage. - BEDROOM 1:
- 2.75m x 3.2m (9' 0" x 10' 6")
- BEDROOM 2:
- 3.5m x 3.1m (11' 6" x 10' 2")
Double built-in wardrobe. - BATHROOM:
- Panelled bath with handgrips, WC, vanity wash hand basin with mixer tap. Tiled shower cubicle. Tiled walls and floor.
First Floor
- LANDING:
- Built-in bookshelves.
- BEDROOM 3:
- 5.3m x 4.6m (17' 5" x 15' 1")
Range of built-in units. Vanity wash hand unit with tilied surround. Ceiling spotlights. - MAIN BEDROOM:
- 5.4m x 3.55m (17' 9" x 11' 8")
Built-in units. Dressing area. Ceiling spotlights leading to: - ENSUITE BATHROOM:
- 3.1m x 2.83m (10' 2" x 9' 3")
Panelled bath with handgrips. Vanity wash hand basin. Built-in linen cupboard. Shower over bath. Panelled pine ceiling with lighting. Mirrored door to: - Partially floored roofspace.
Directions
Monument Road runs between the Dromore Road and Old Coach Road in Royal Hillsborough. No.31 is close to its junction with Old Coach Road.





